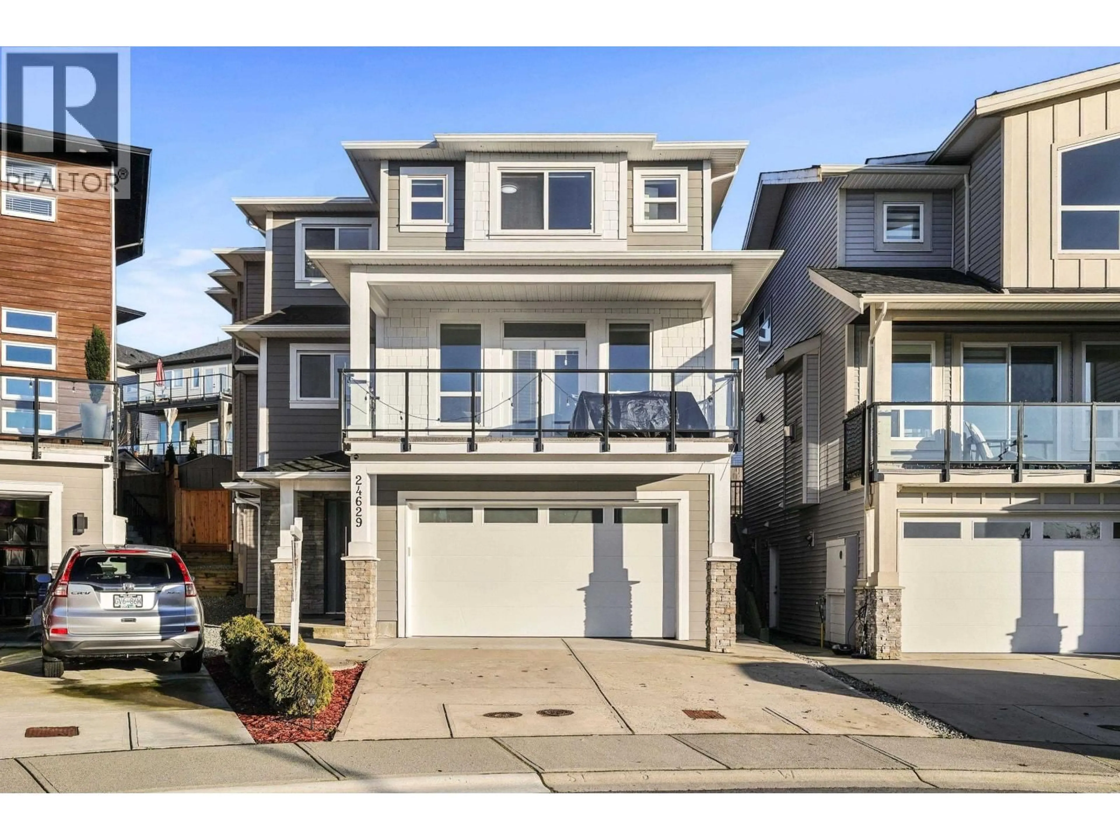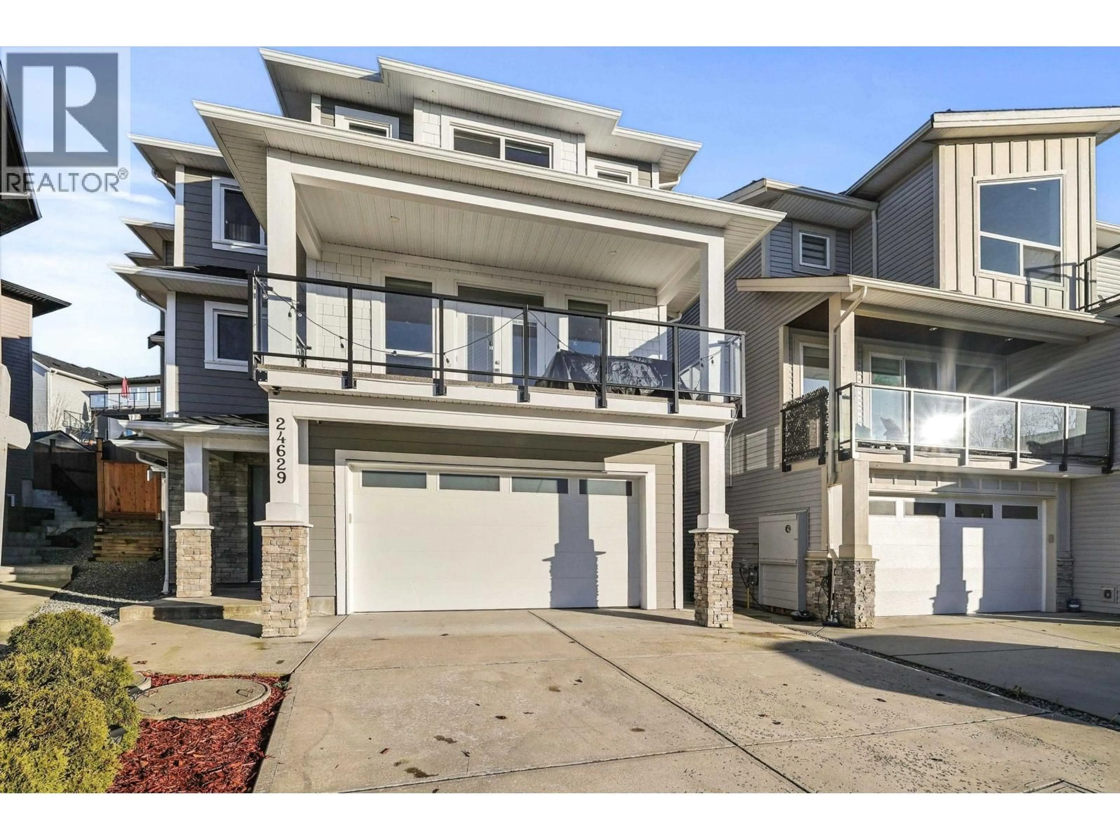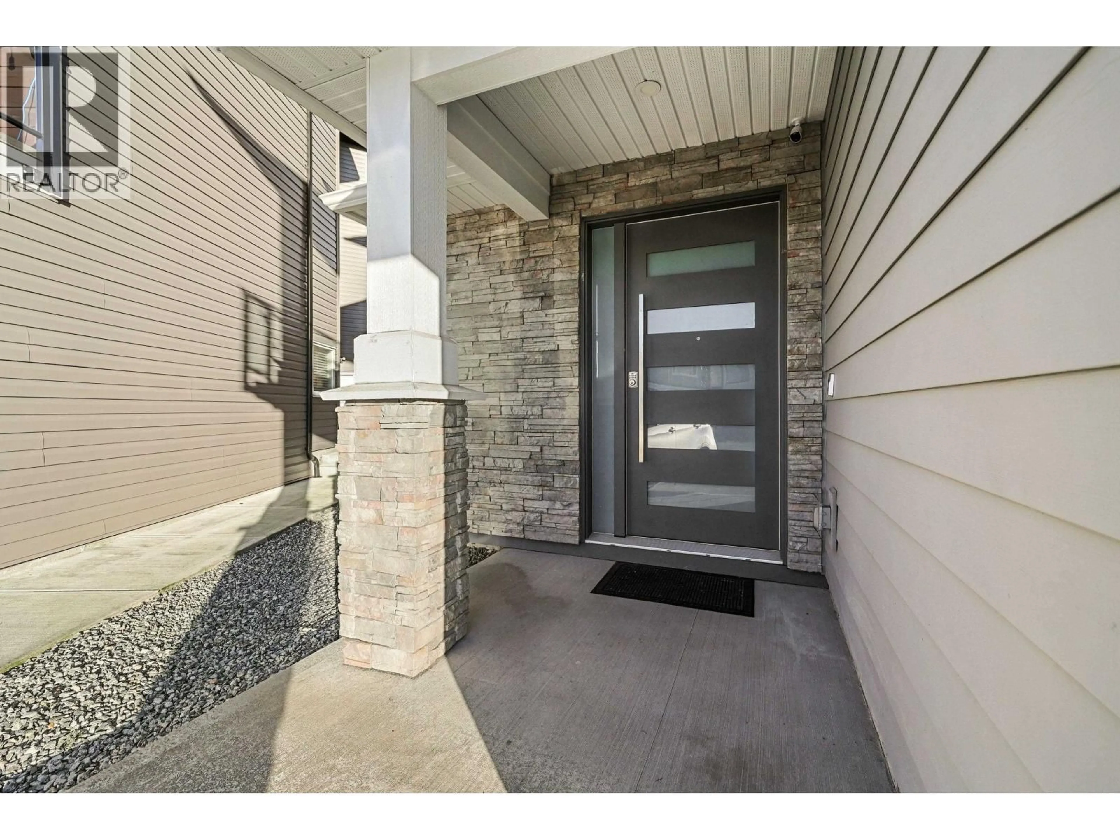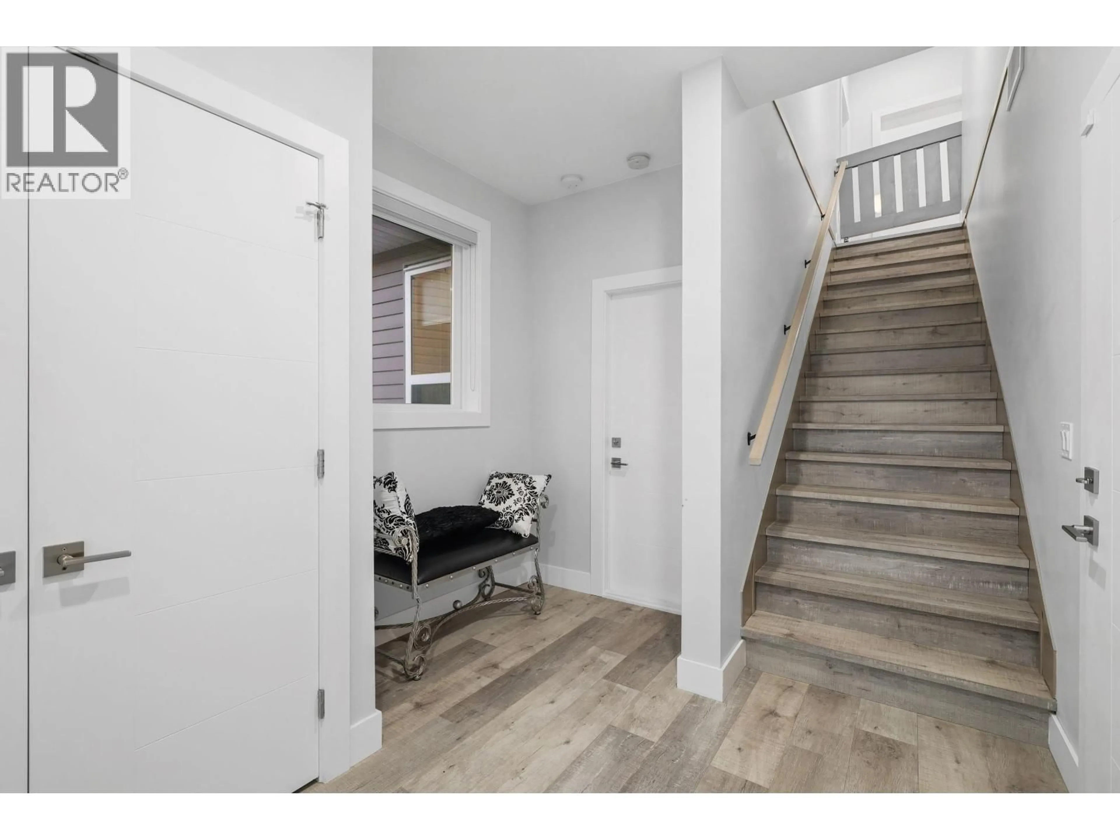24629 105A AVENUE, Maple Ridge, British Columbia V2W0K3
Contact us about this property
Highlights
Estimated valueThis is the price Wahi expects this property to sell for.
The calculation is powered by our Instant Home Value Estimate, which uses current market and property price trends to estimate your home’s value with a 90% accuracy rate.Not available
Price/Sqft$440/sqft
Monthly cost
Open Calculator
Description
Located in the sought after Albion Elementary catchment and surrounded by scenic walking trails, this three storey home offers over 3,200 sq. ft. of flexible living space. A legal two-bedroom suite on the lower level provides an excellent option for rental income or an extended family. The main floor features a bright, open living area anchored by a chef style kitchen, with direct access to a spacious covered balcony ideal for year round use. A large bedroom on the main floor adds versatility for larger families. Upstairs, four well-sized bedrooms include two private primary suites with walk-in closets, complemented by three full bathrooms. Legal 2 bedroom suite rented to one person on month to month basis. (id:39198)
Property Details
Interior
Features
Exterior
Parking
Garage spaces -
Garage type -
Total parking spaces 4
Property History
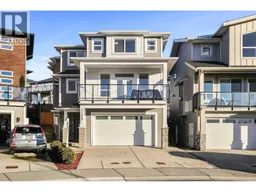 39
39
