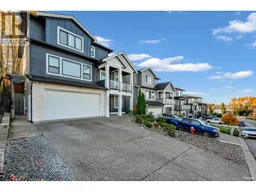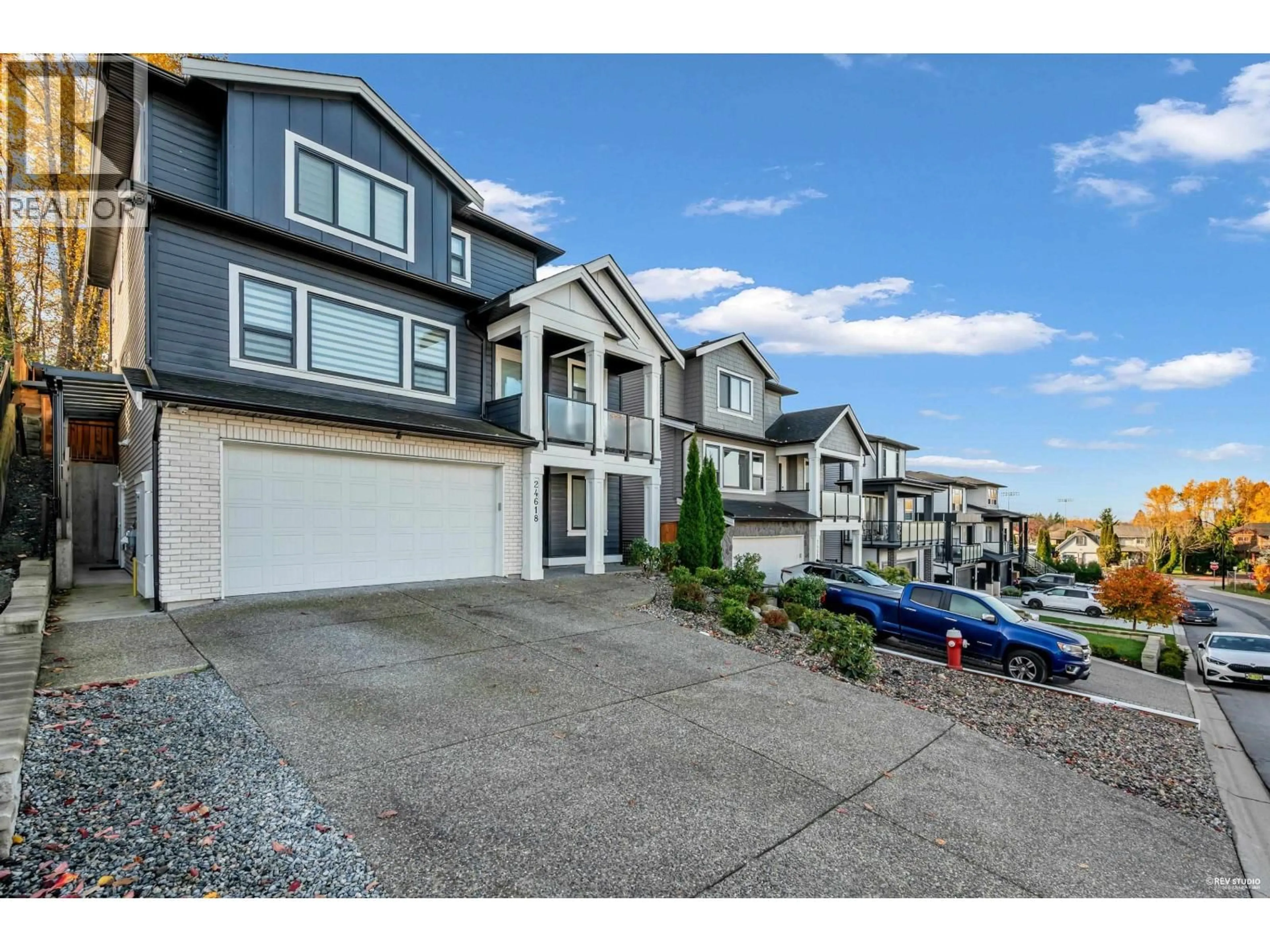24618 105A AVENUE, Maple Ridge, British Columbia V2W0K3
Contact us about this property
Highlights
Estimated valueThis is the price Wahi expects this property to sell for.
The calculation is powered by our Instant Home Value Estimate, which uses current market and property price trends to estimate your home’s value with a 90% accuracy rate.Not available
Price/Sqft$363/sqft
Monthly cost
Open Calculator
Description
Experience luxury living at its finest in this exceptional 6-bed, 5-bath residence - a true showpiece of modern design and comfort. Bright, open, and beautifully finished, this home backs onto a serene greenbelt, offering ultimate privacy and a fully fenced backyard oasis. Over $100,000 in premium upgrades include a high-efficiency heat pump with A/C, video surveillance, professional landscaping, a covered patio with metallic roof, leaf-guard gutters, retaining wall, and advanced drainage system. The chef-inspired kitchen features an oversized island and premium gas range, perfect for entertaining. A self-contained legal 2-bedroom suite with private laundry adds ideal mortgage support or rental income. Open House Sat/Sun Dec 6 & 7 from 2-4pm. (id:39198)
Property Details
Interior
Features
Exterior
Parking
Garage spaces -
Garage type -
Total parking spaces 6
Property History
 40
40





