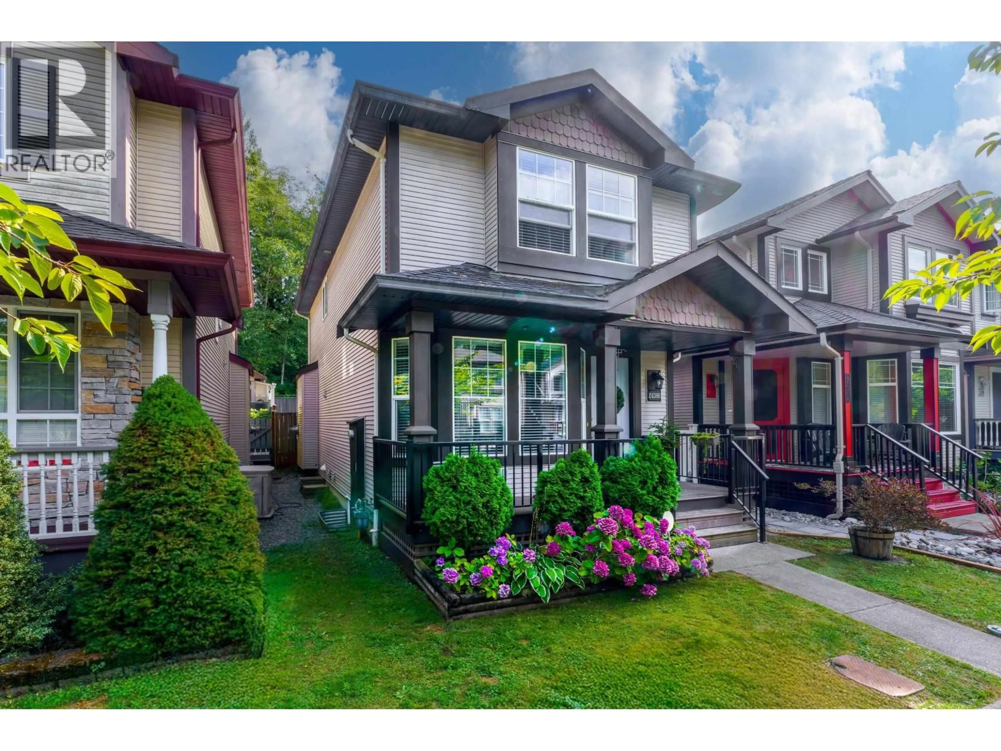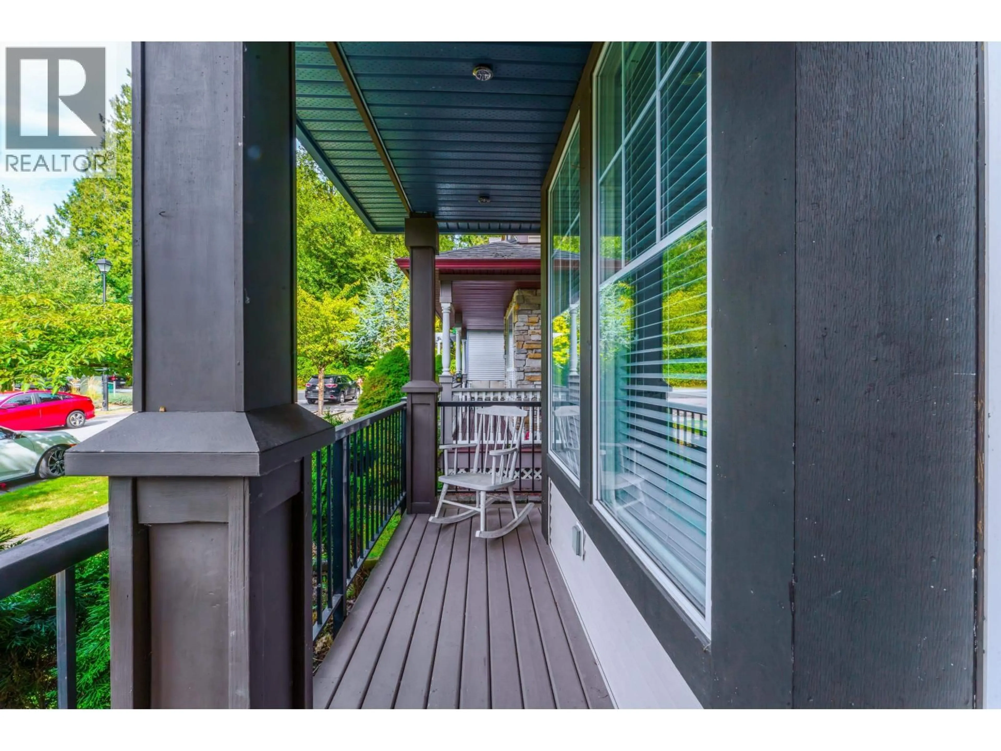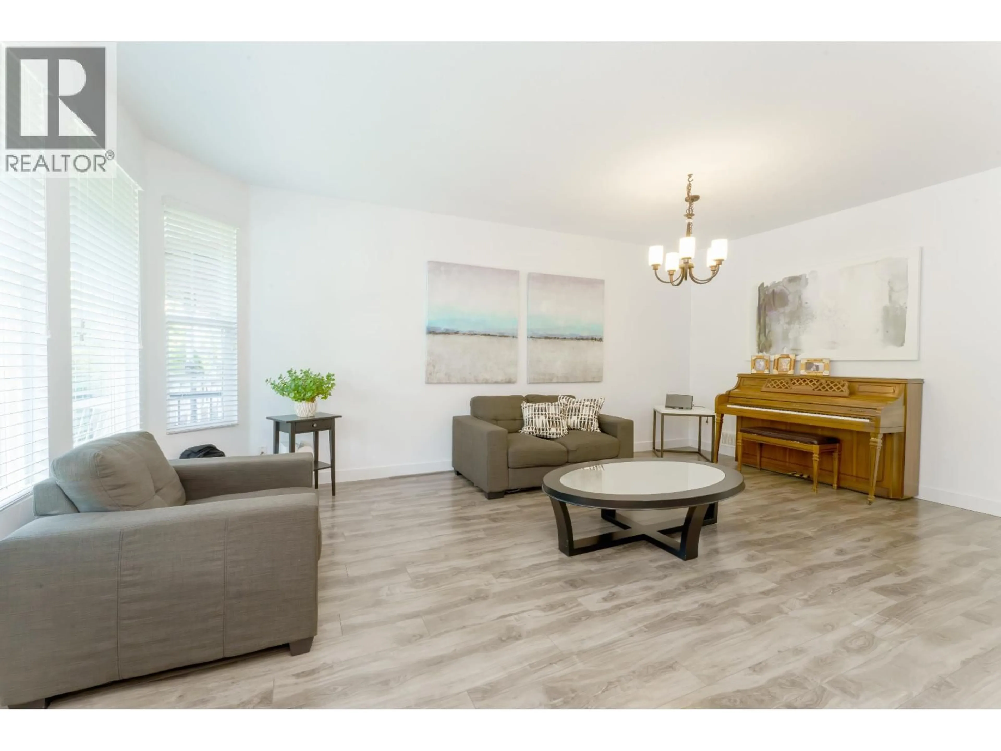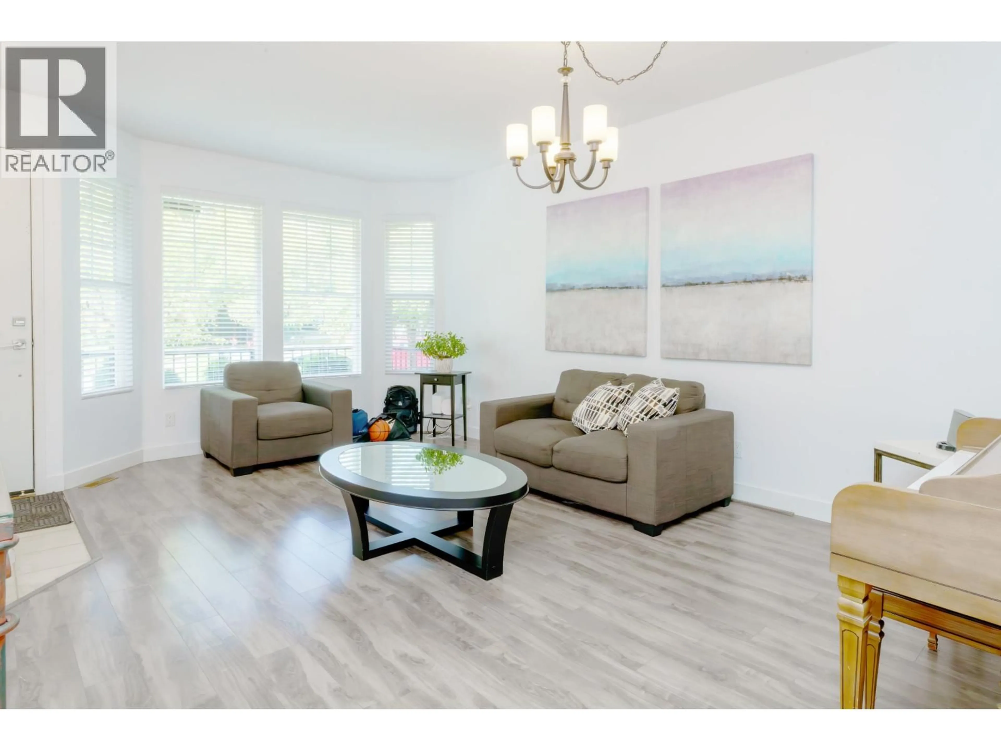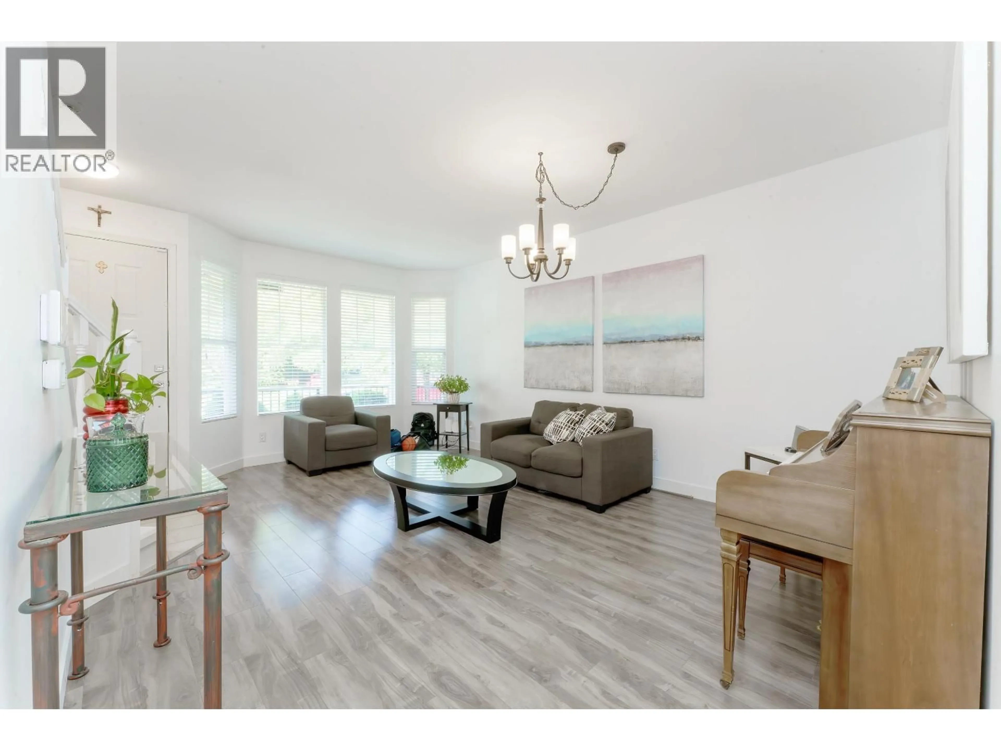24386 101 AVENUE, Maple Ridge, British Columbia V2W1W8
Contact us about this property
Highlights
Estimated valueThis is the price Wahi expects this property to sell for.
The calculation is powered by our Instant Home Value Estimate, which uses current market and property price trends to estimate your home’s value with a 90% accuracy rate.Not available
Price/Sqft$440/sqft
Monthly cost
Open Calculator
Description
RARE PRIVACY, SUPERB RENOVATION, LOCATION ~ One of the best Country Lane homes we´ve seen. This home backs onto greenbelt and also has an open view of the park across the street for superb spacing & privacy. Superb modern upgrades in the last few years include renovations of all 3 levels of the home, updated kitchen (appliances, counters, etc), flooring, lighting, hardware... you name it! Fully renovated baths, flooring, paint, baseboards....etc. The fully updated basement adds great flexibility with recroom+4th bed+full bath. Note the CENTRAL AIR CONDITIONING & HOT WATER ON DEMAND. A+ street appeal and wonderfully landscaped rear yard featuring entertainment size patio, zero maintenance fencing & rolling gate out to lane access. Close to everything any family would need. This home is a 10+!! (id:39198)
Property Details
Interior
Features
Exterior
Parking
Garage spaces -
Garage type -
Total parking spaces 2
Property History
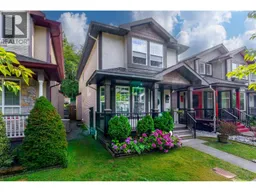 37
37
