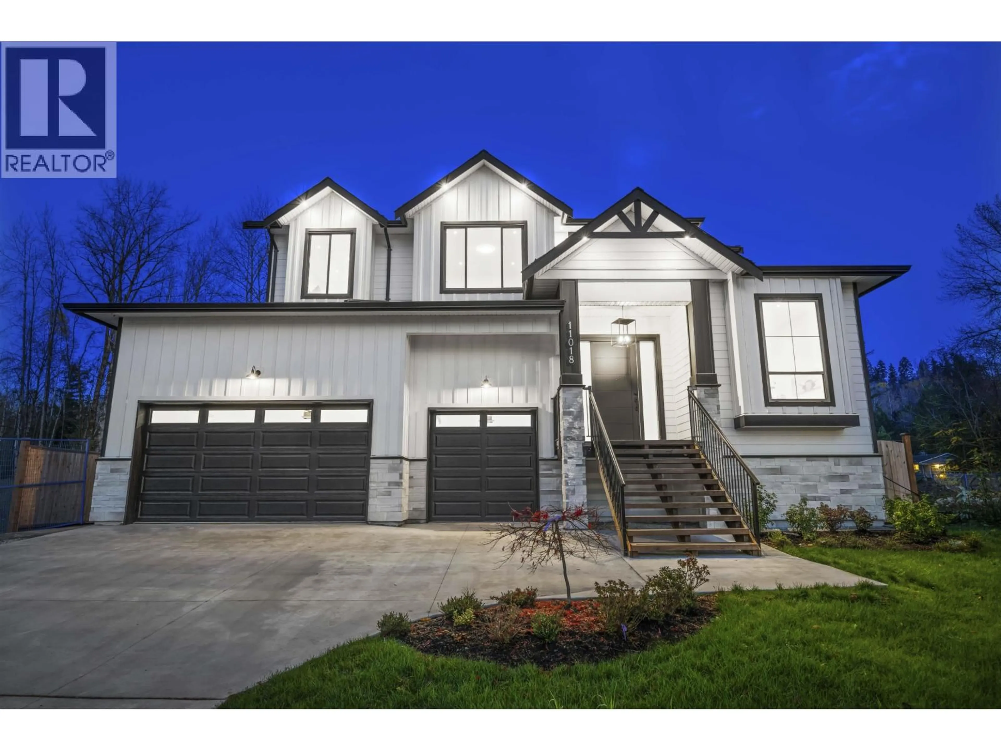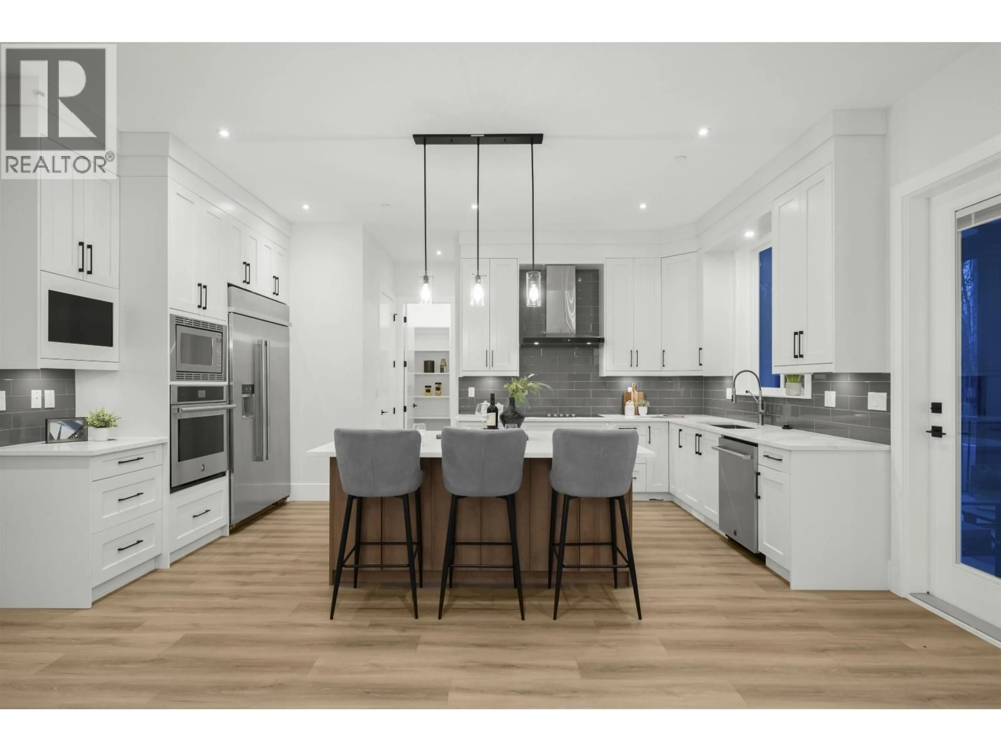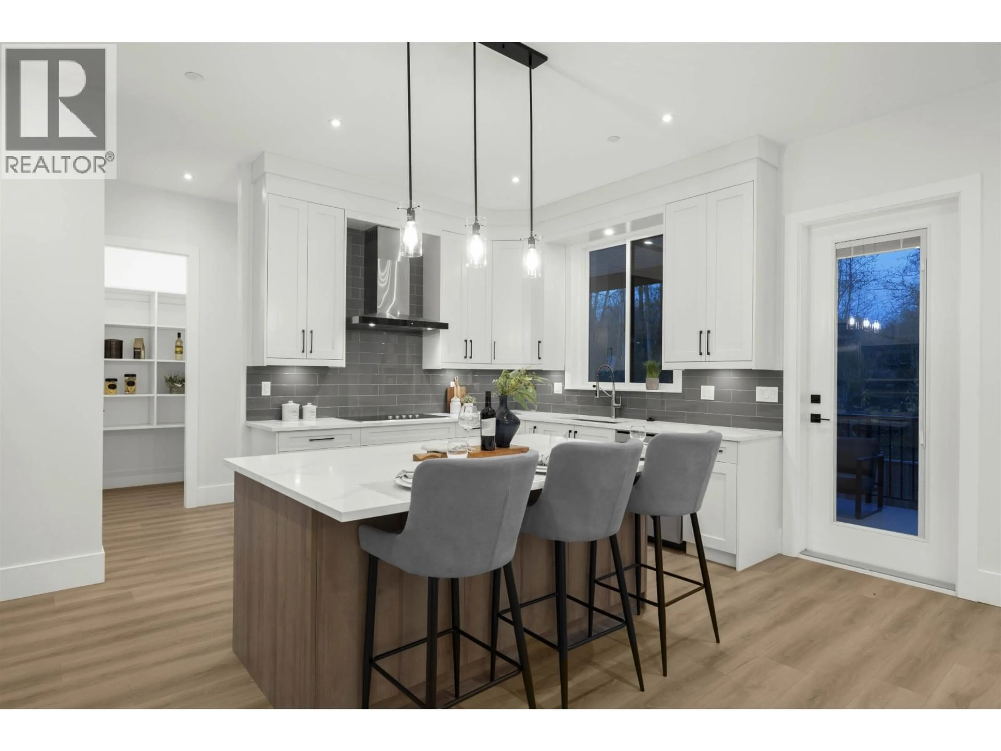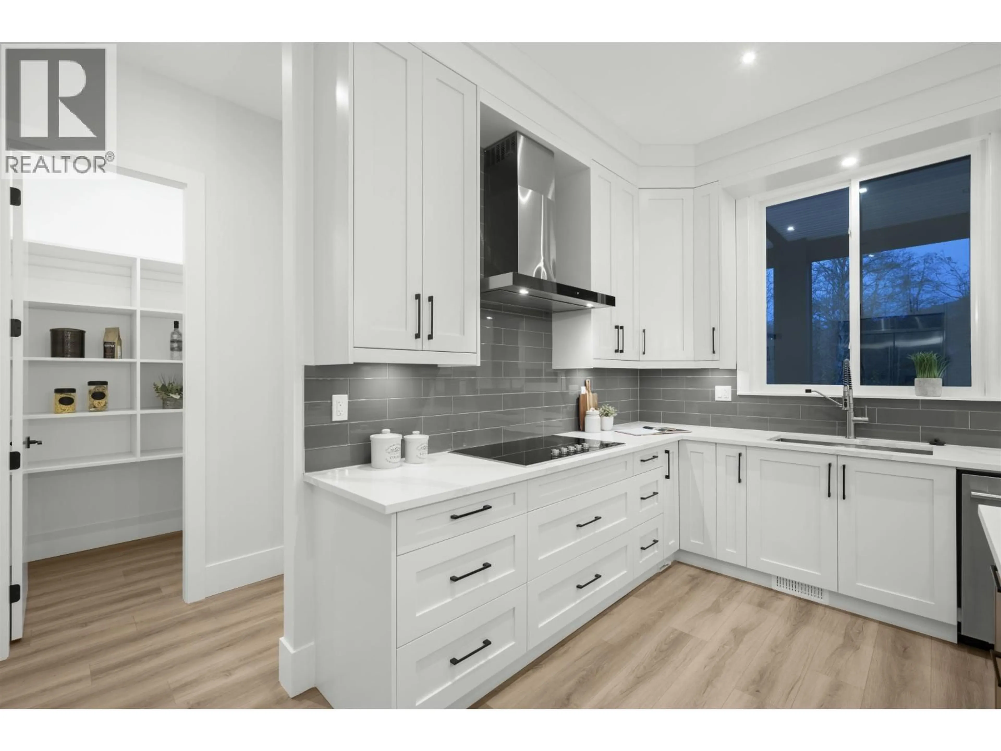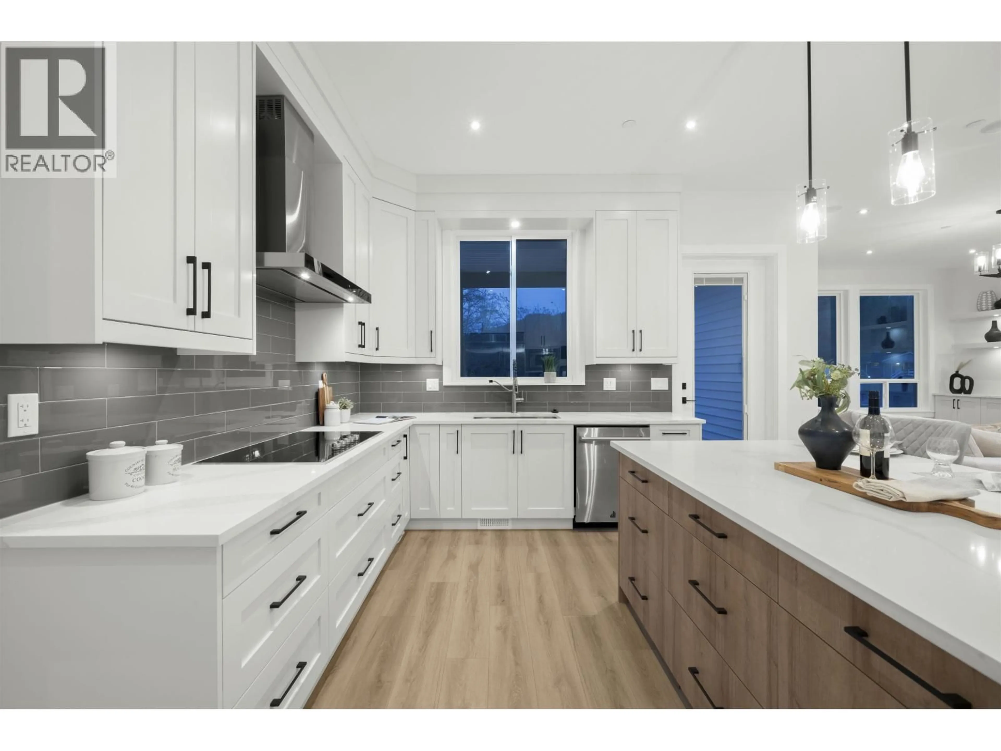11018 243B STREET, Maple Ridge, British Columbia V2W1H5
Contact us about this property
Highlights
Estimated valueThis is the price Wahi expects this property to sell for.
The calculation is powered by our Instant Home Value Estimate, which uses current market and property price trends to estimate your home’s value with a 90% accuracy rate.Not available
Price/Sqft$475/sqft
Monthly cost
Open Calculator
Description
Meticulously designed floor plan to ensure the very best flow of energy, along with functionality & comfort. No need to settle for cramped living space. Enjoy the grandest of open plan living with flexible spaces & be ready for whatever life brings! Soaring 10 foot ceilings on the main floor with 8 foot doors and huge windows add to the spacious feel and natural light. JennAir luxury appliance package in main kitchen. Love your extra space in a fully finished 2 bedroom legal suite for extra income or the in laws and a triple garage with extra height for storage solutions. Indulge in the flex space for your home office, media room, or open your senses & refresh your soul in your gym space. Tastefully landscaped front yard, & fully fenced backyard to make way for kids at play. Move in Ready Home! Photos are of actual home. Get the added bonus of the upgrades included in this former show home. (id:39198)
Property Details
Interior
Features
Exterior
Parking
Garage spaces -
Garage type -
Total parking spaces 6
Property History
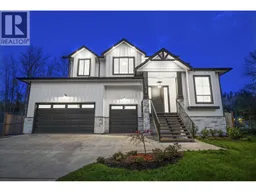 39
39
