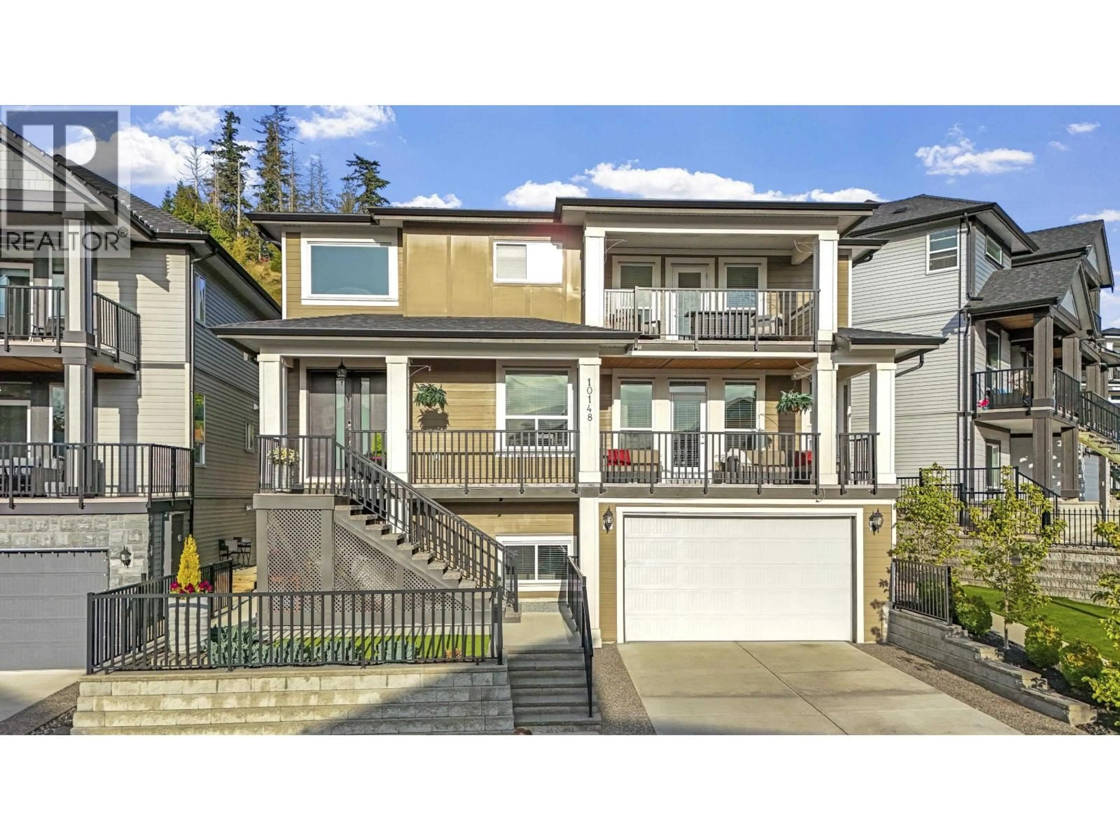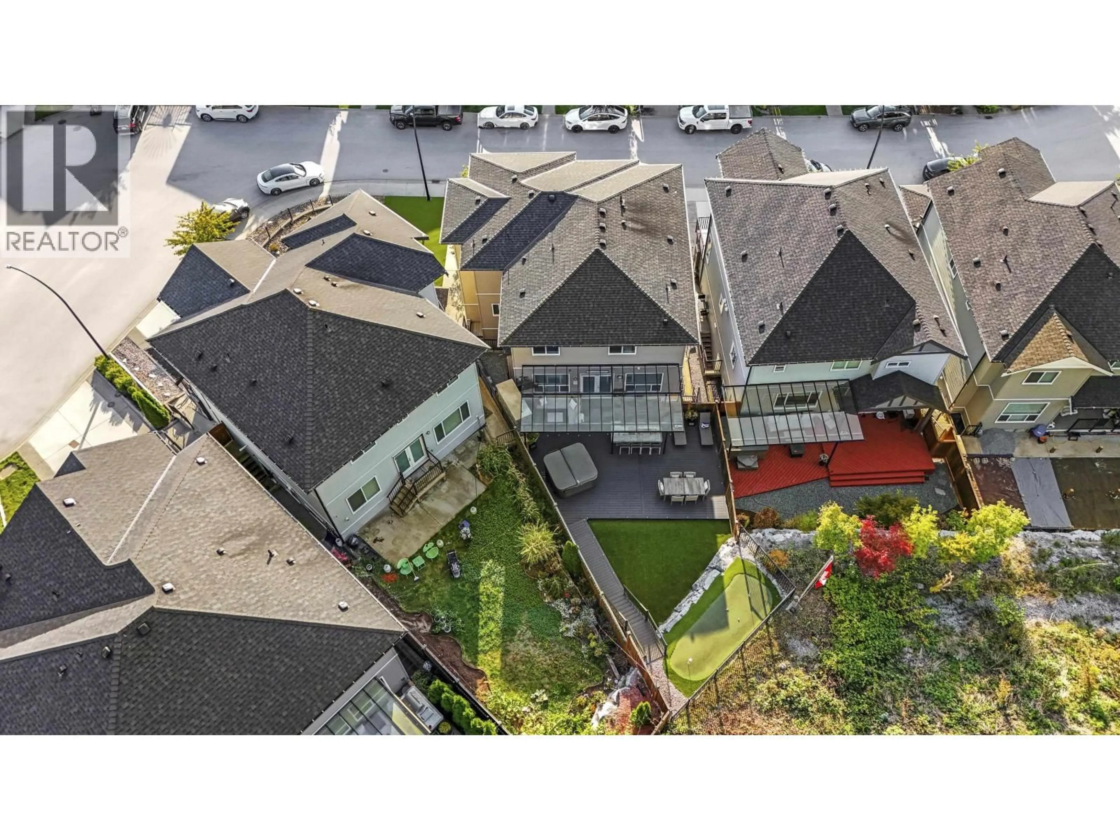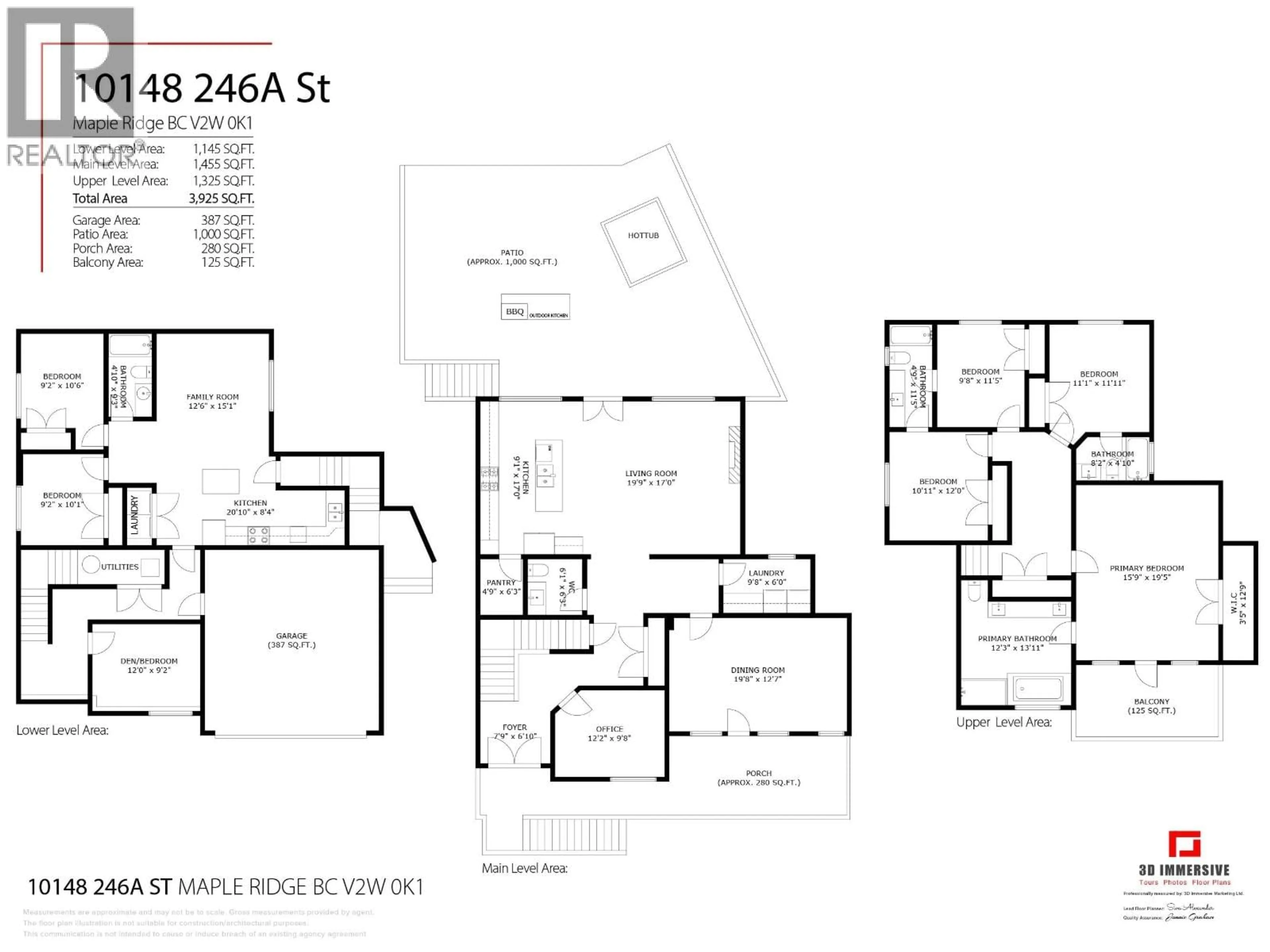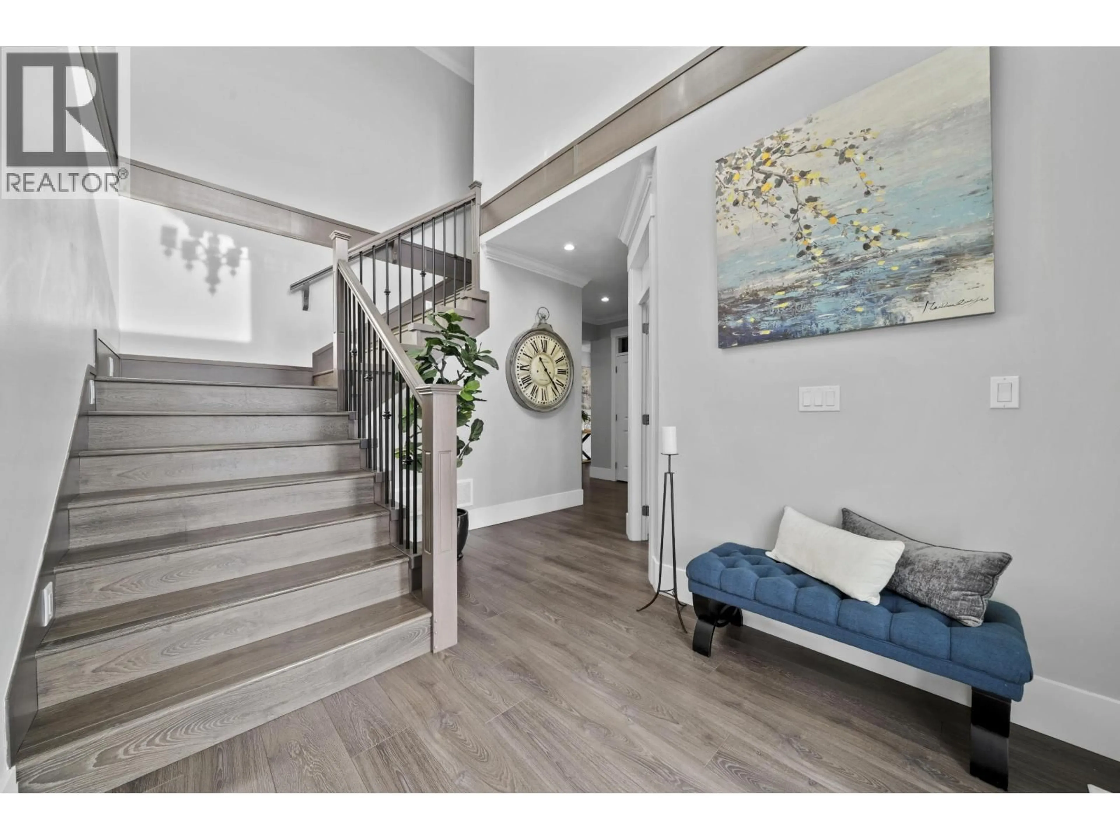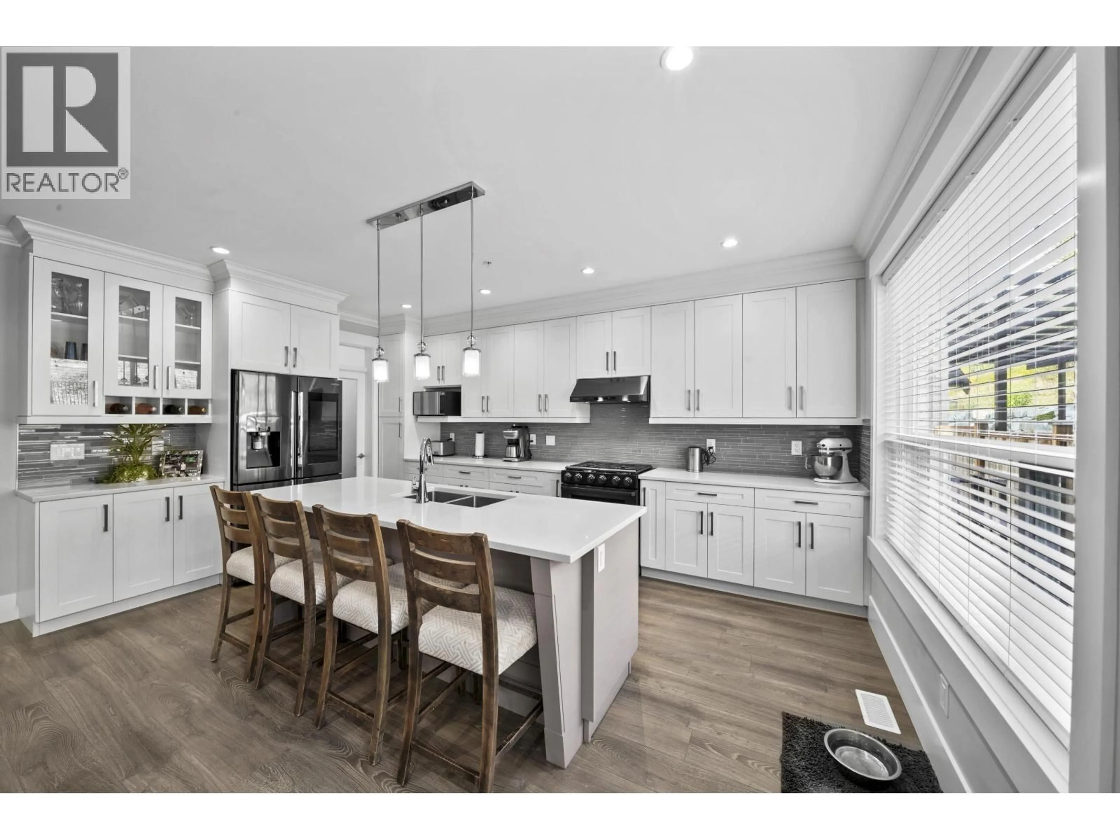10148 246A STREET, Maple Ridge, British Columbia V2W0K1
Contact us about this property
Highlights
Estimated valueThis is the price Wahi expects this property to sell for.
The calculation is powered by our Instant Home Value Estimate, which uses current market and property price trends to estimate your home’s value with a 90% accuracy rate.Not available
Price/Sqft$407/sqft
Monthly cost
Open Calculator
Description
Welcome to "Jackson Ridge"! This executive 2-storey home with a fully finished daylight basement offers the ultimate in comfort and luxury. Featuring 6 bedrooms (4 up, each with its own ensuite) and 5 bathrooms, including a spacious primary ensuite with double sinks, a soaker tub, separate shower, and walk-in closet. Enjoy upscale touches like black stainless appliances, crown moulding, laminate floors, granite counters, a large island kitchen, and a cozy gas fireplace in the greenroom style living area. Step outside to your dream backyard with a covered patio, outdoor BBQ kitchen, and putting green-perfect for entertaining in any weather. Stay cool with A/C in hotter months. Located in a quiet cul-de-sac, close to schools, parks, trails, and transit. Call today for private viewing. (id:39198)
Property Details
Interior
Features
Exterior
Parking
Garage spaces -
Garage type -
Total parking spaces 4
Property History
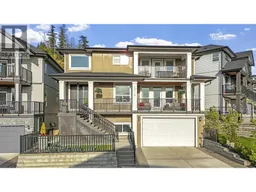 40
40
