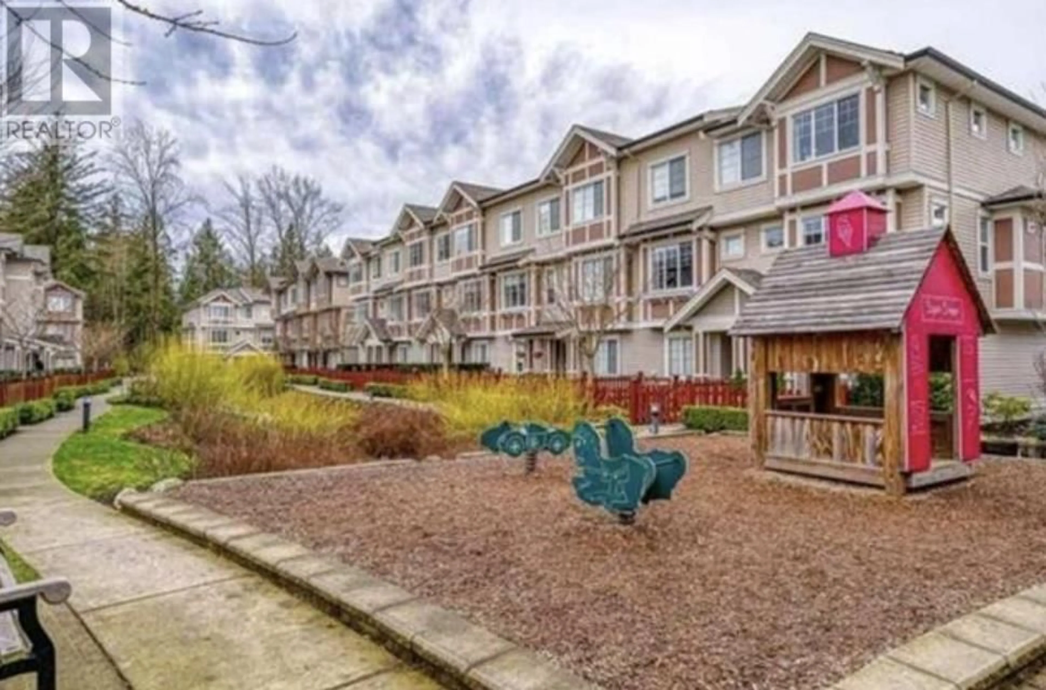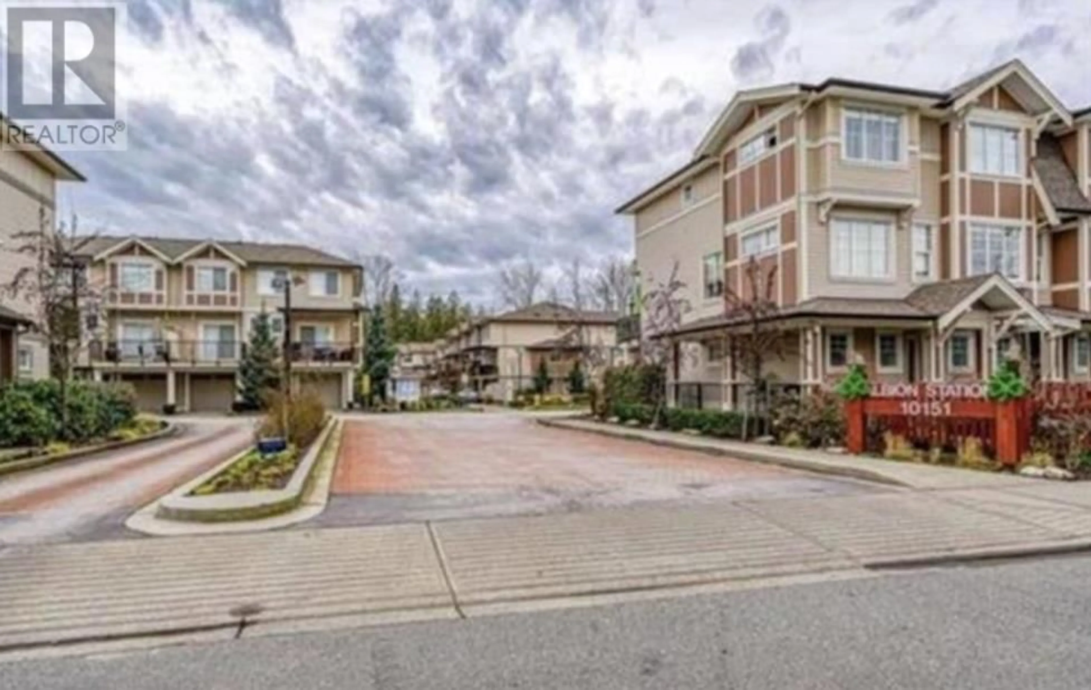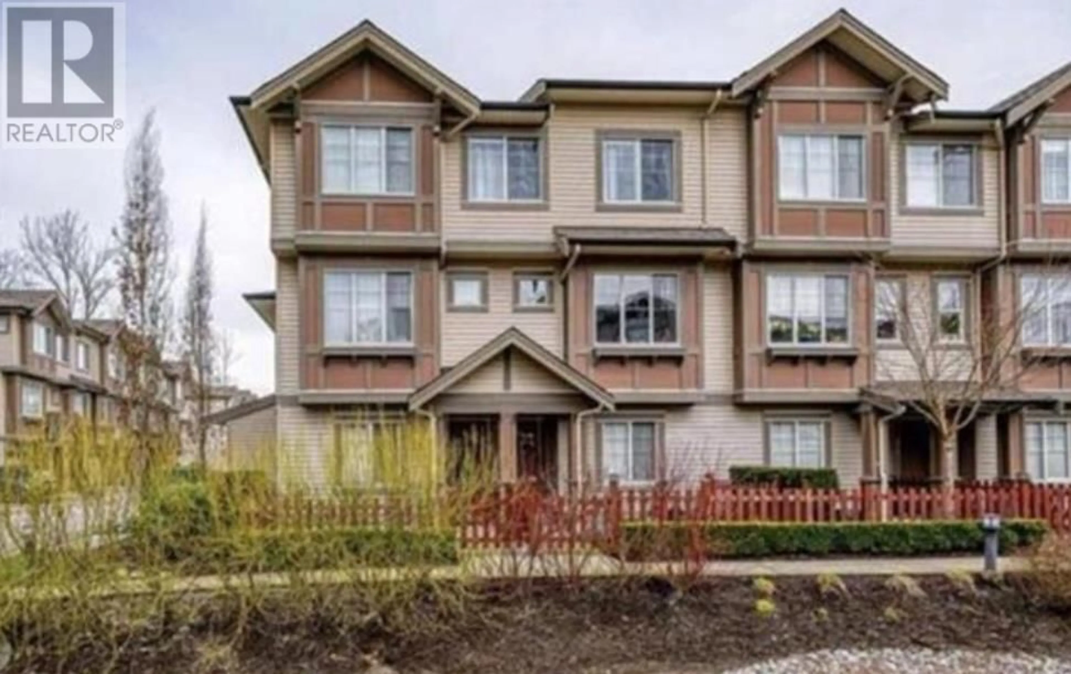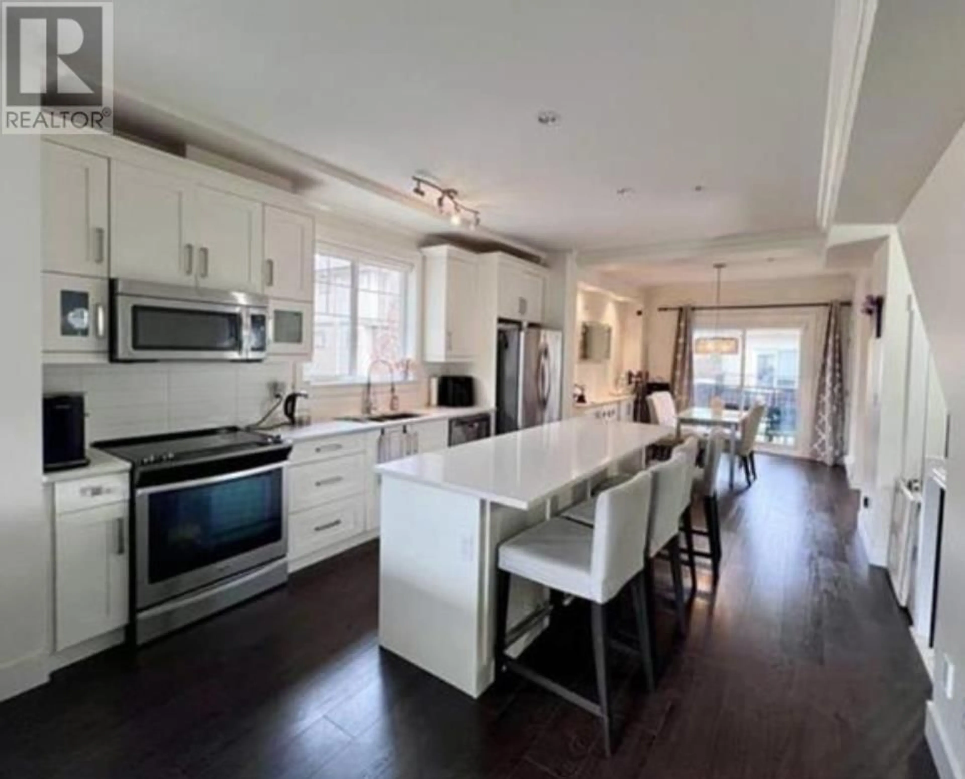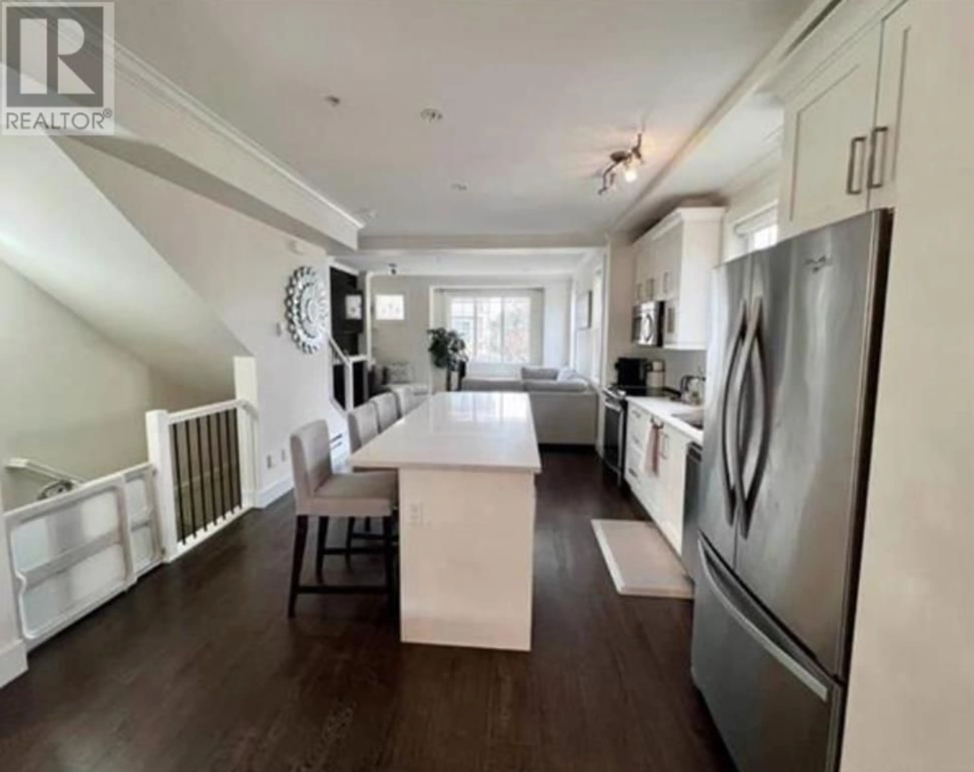71 - 10151 240 STREET, Maple Ridge, British Columbia V2W0G9
Contact us about this property
Highlights
Estimated valueThis is the price Wahi expects this property to sell for.
The calculation is powered by our Instant Home Value Estimate, which uses current market and property price trends to estimate your home’s value with a 90% accuracy rate.Not available
Price/Sqft$515/sqft
Monthly cost
Open Calculator
Description
Welcome to Unit 71. A rare end unit offering space, style, and convenience. Proudly offered at $839,000, this spacious and beautifully maintained end unit townhouse features 3 bedrooms + large recreation room (easily a 4th bedroom), 3 bathrooms, and over 1626 sq. ft. of thoughtfully designed living space in the highly desirable Albion Station community. Located in one of Maple Ridge's most family-friendly neighbourhoods, this home is within walking distance to two of the area's top-rated- schools- Albion Elementary and Samuel Robertson Technical School. Just steps away, enjoy the suburban living with easy access to parks, scenic trails, Bruce's Country Market, and newly built Albion Community Centre. This move-in ready home is ideal for growing families. Contact your Realtor today. (id:39198)
Property Details
Interior
Features
Exterior
Parking
Garage spaces -
Garage type -
Total parking spaces 2
Condo Details
Amenities
Laundry - In Suite
Inclusions
Property History
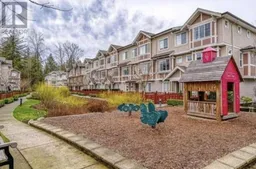 18
18
