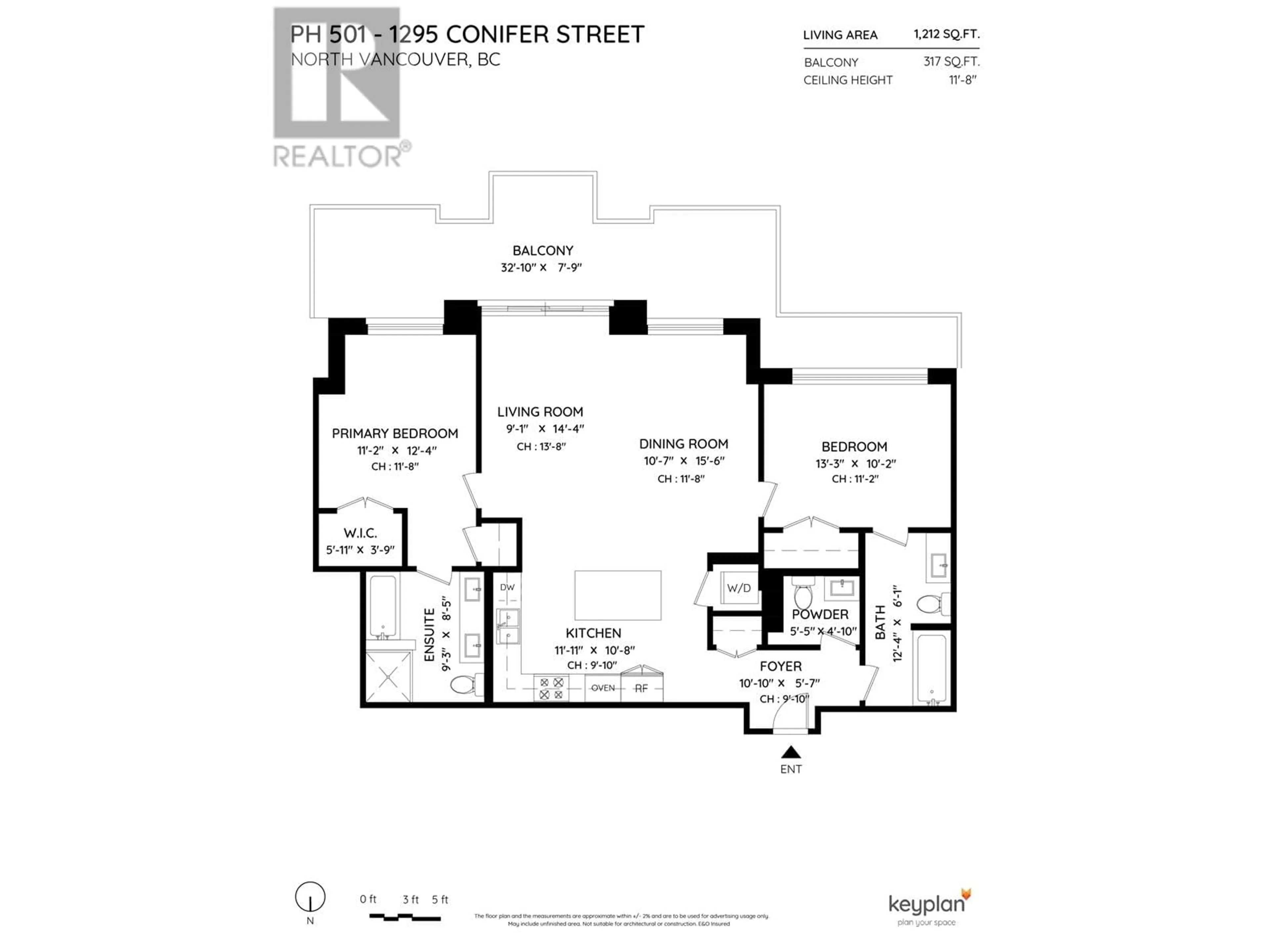PH501 - 1295 CONIFER STREET, North Vancouver, British Columbia V7J0B4
Contact us about this property
Highlights
Estimated valueThis is the price Wahi expects this property to sell for.
The calculation is powered by our Instant Home Value Estimate, which uses current market and property price trends to estimate your home’s value with a 90% accuracy rate.Not available
Price/Sqft$1,234/sqft
Monthly cost
Open Calculator
Description
Discover your next chapter in this rare PENTHOUSE at Residences at Lynn Valley - offering the space, comfort, and ease perfect for downsizing. This bright, airy home features 2 spacious bedrooms with soaring ceilings, 2 full bathrooms (both en-suite) plus a powder room, and central A/C. The chef´s kitchen with premium BOSCH appliances opens to an expansive living area and large deck where you can relax and enjoy stunning sunsets (see photos). Ceilings up to 13'8" and south-facing windows flood the home with natural light, creating a sense of openness that´s hard to find in condo living. All in the heart of Lynn Valley Town Centre, steps to shops, services, and everything you need. A rare chance to enjoy penthouse living in a vibrant, walkable community. Comes with 2 parking + large locker. (id:39198)
Property Details
Interior
Features
Exterior
Parking
Garage spaces -
Garage type -
Total parking spaces 2
Condo Details
Amenities
Exercise Centre, Laundry - In Suite
Inclusions
Property History
 39
39




