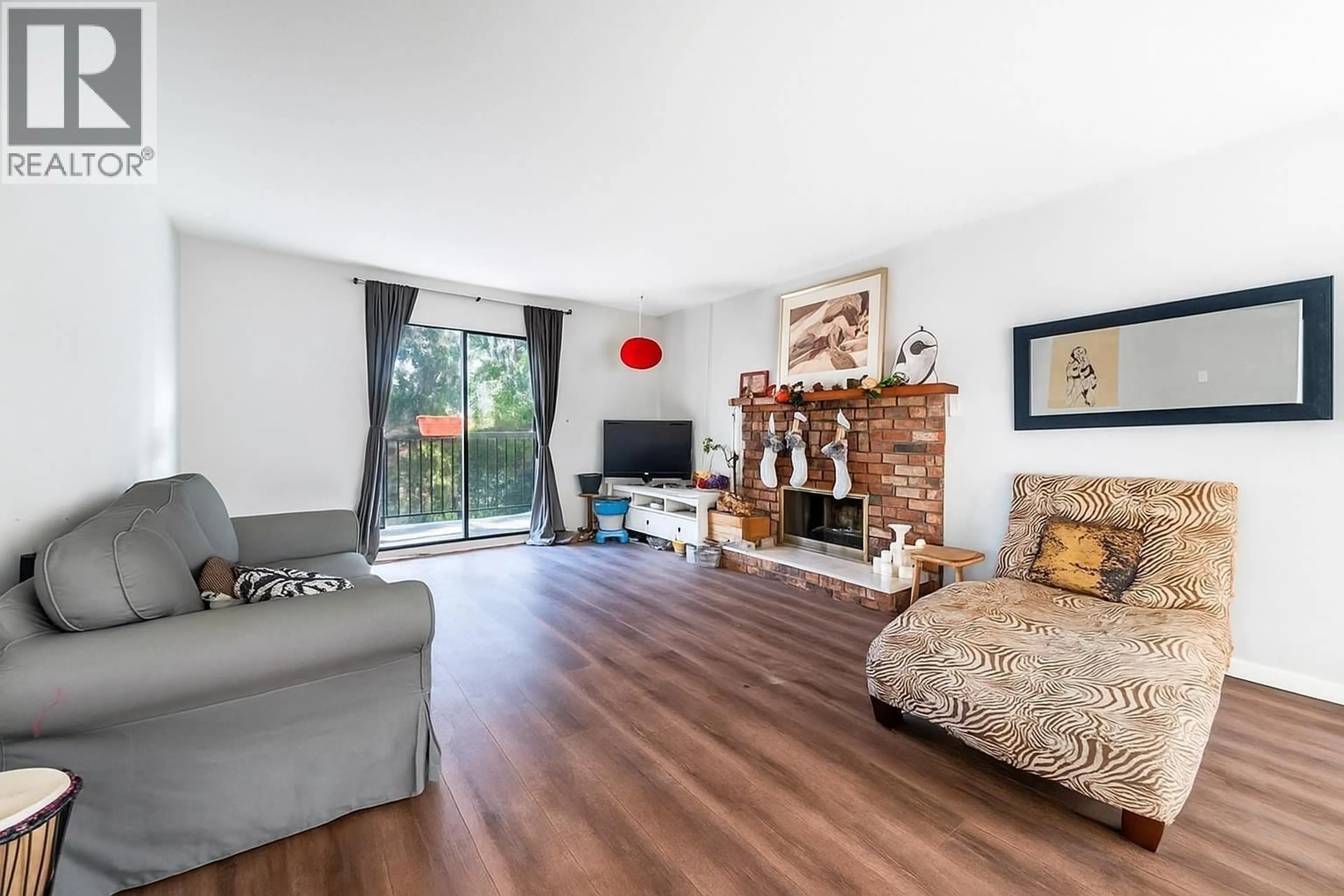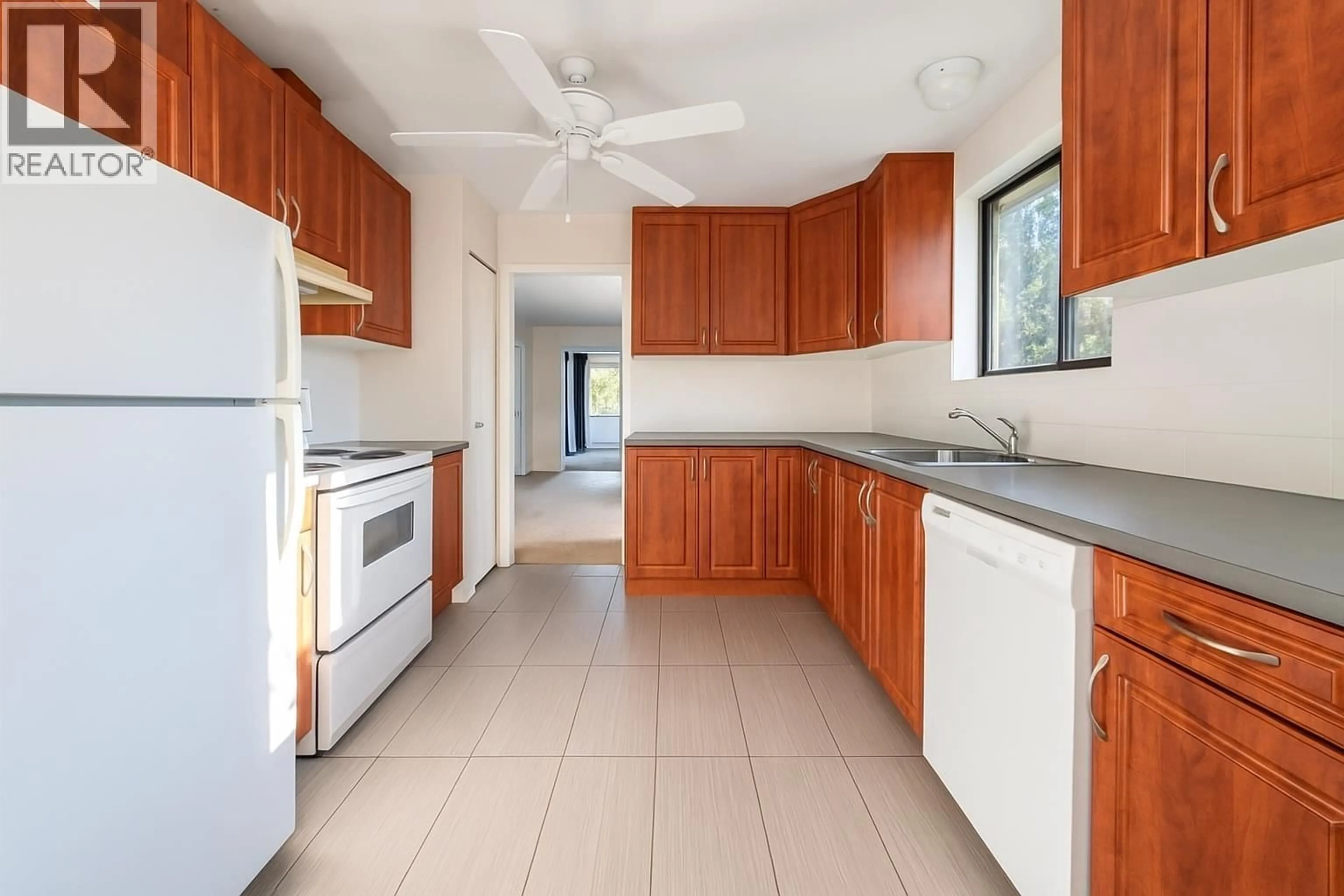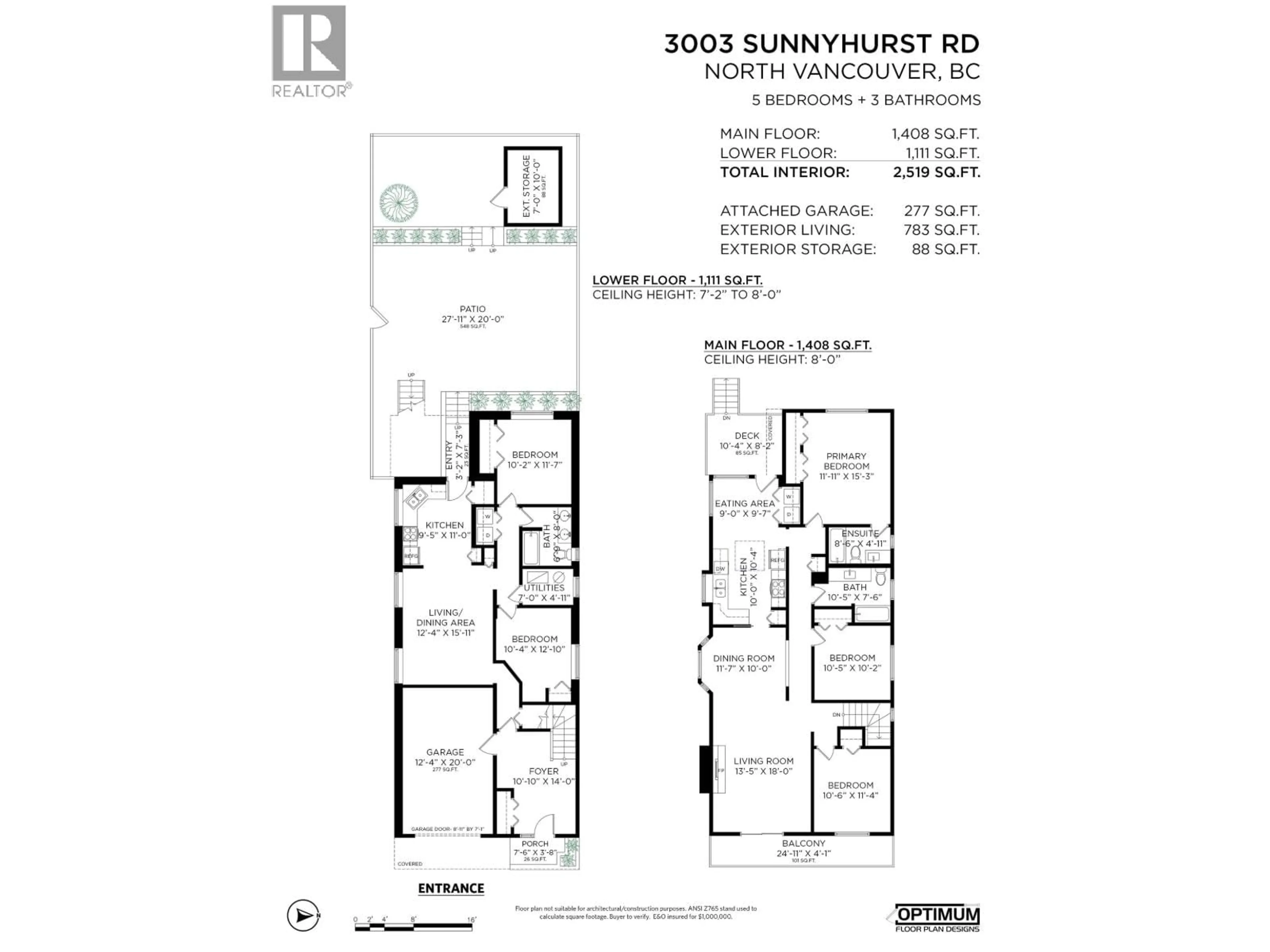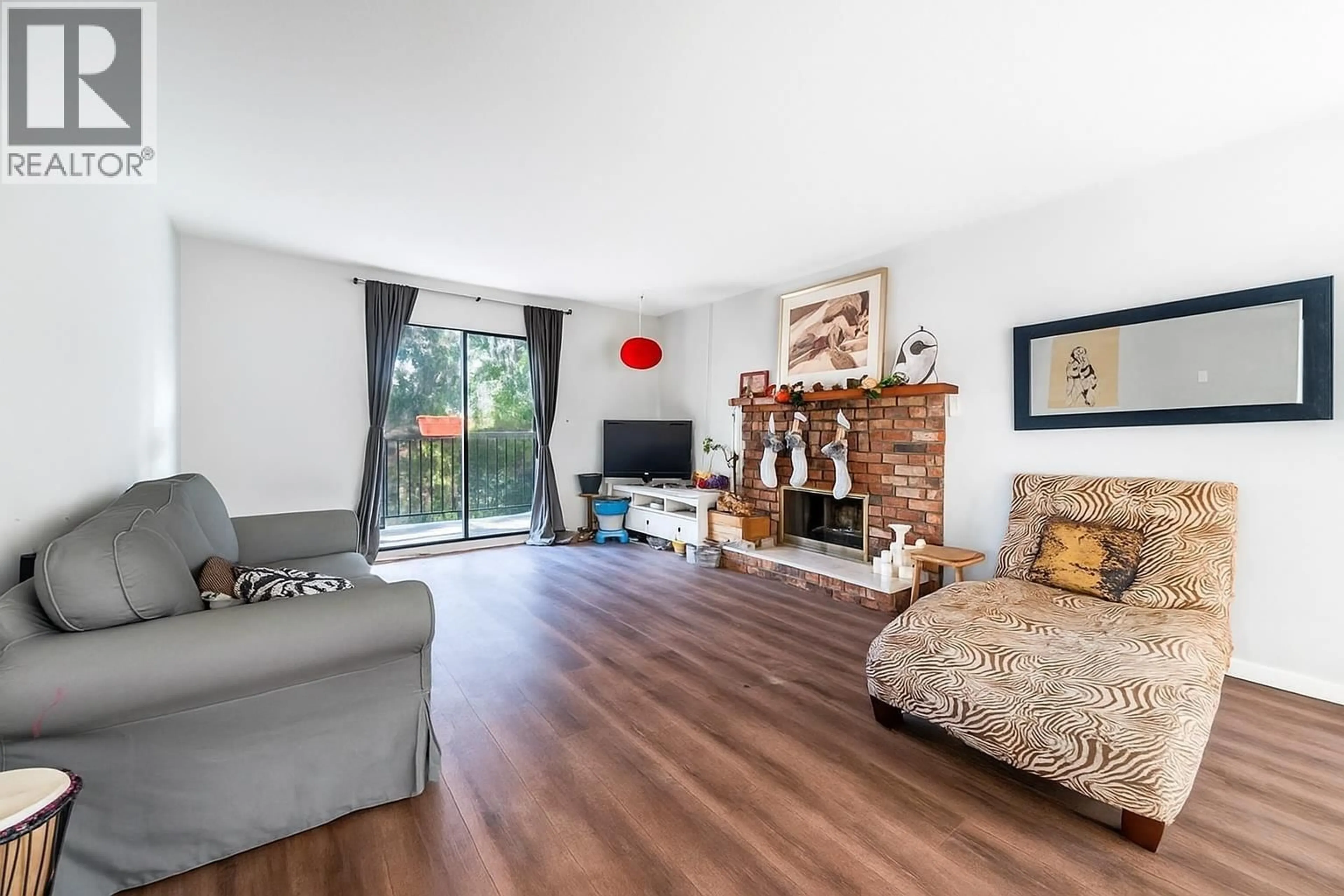3003 SUNNYHURST ROAD, North Vancouver, British Columbia V7K2G4
Contact us about this property
Highlights
Estimated valueThis is the price Wahi expects this property to sell for.
The calculation is powered by our Instant Home Value Estimate, which uses current market and property price trends to estimate your home’s value with a 90% accuracy rate.Not available
Price/Sqft$734/sqft
Monthly cost
Open Calculator
Description
Welcome to 3003 Sunnyhurst Road, a desirable corner-lot home in the heart of Lynn Valley, just one block from Lynn Valley Mall. This solid two-level family residence offers 2,450 sq.ft. of bright living space with 3 bedrooms and 2 bathrooms upstairs, plus 2 bedrooms and 1 bathroom on the main level with a separate entrance-perfect for extended family or mortgage helpers. Situated on a quiet, tree-lined street, this home enjoys abundant natural light, privacy, and a fenced patio. Back lane access provides added convenience. Walking distance to Lynn Valley Centre, library, Lynn Valley Elementary, and Argyle Secondary. Open House, Sunday, Jan 11 from 2-4 pm. (id:39198)
Property Details
Interior
Features
Exterior
Parking
Garage spaces -
Garage type -
Total parking spaces 2
Property History
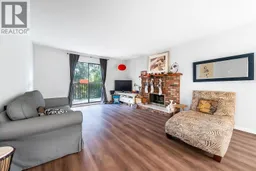 29
29
