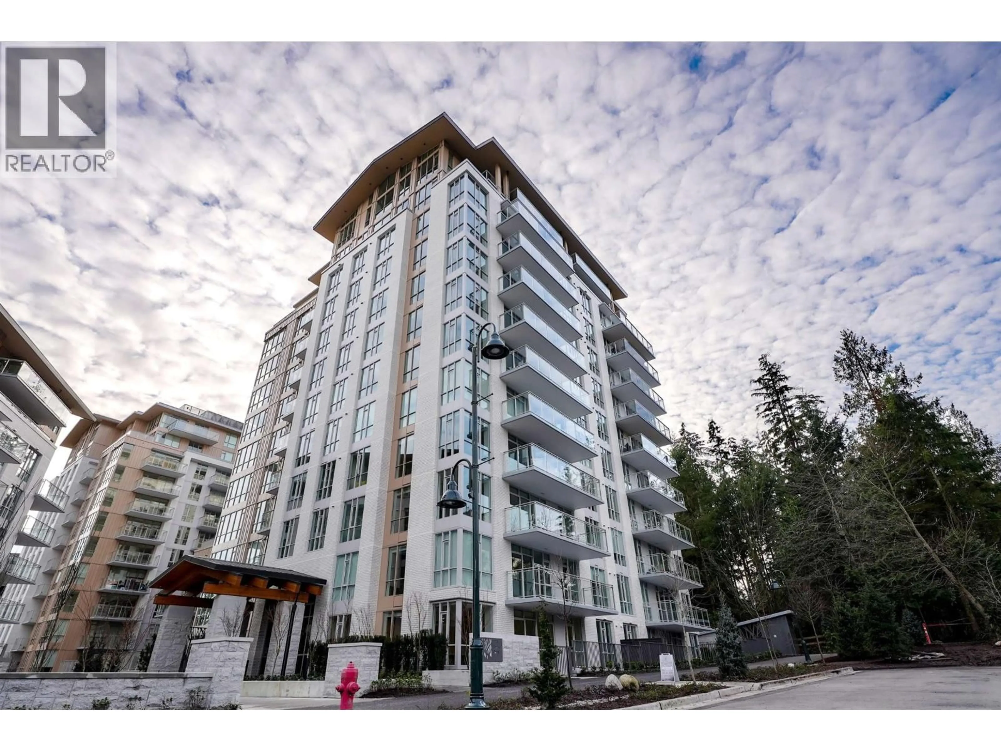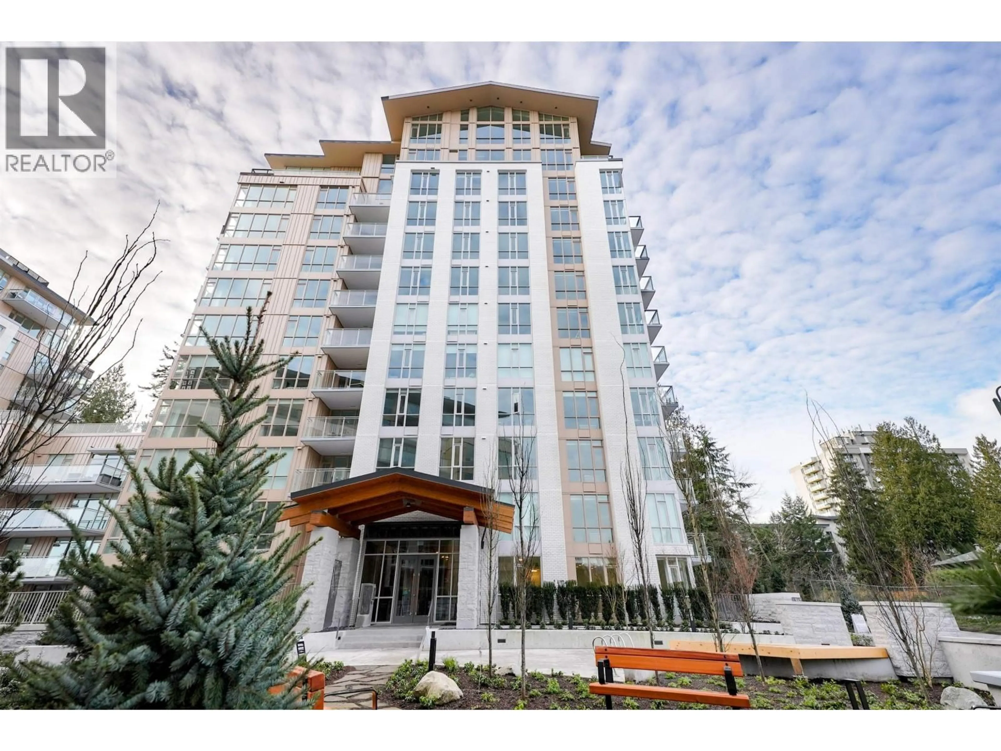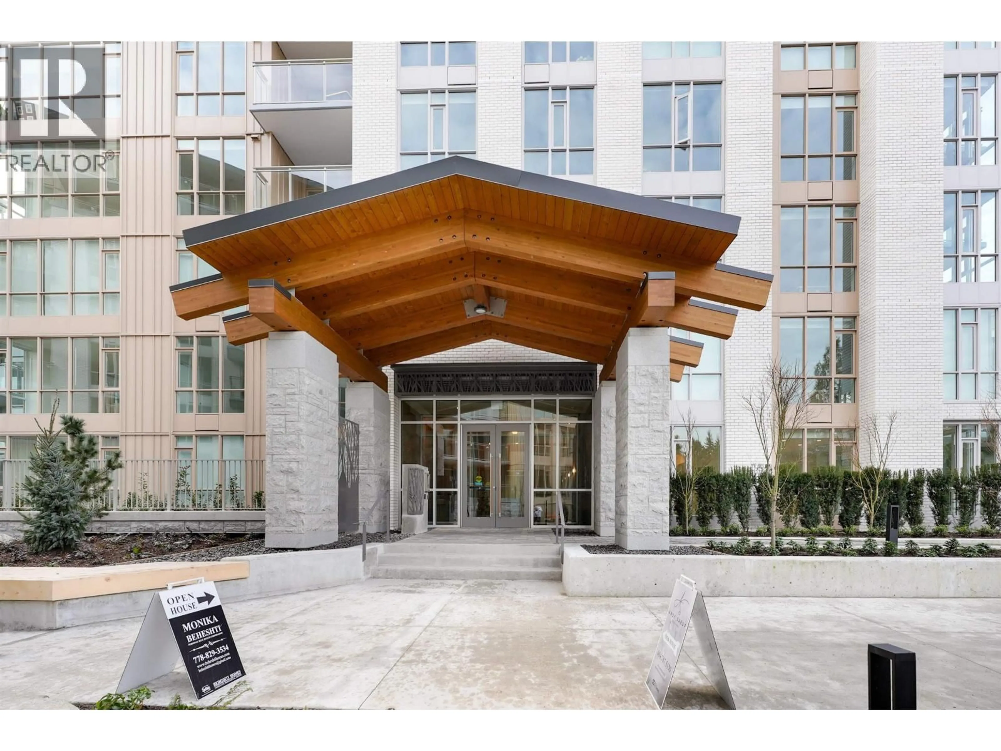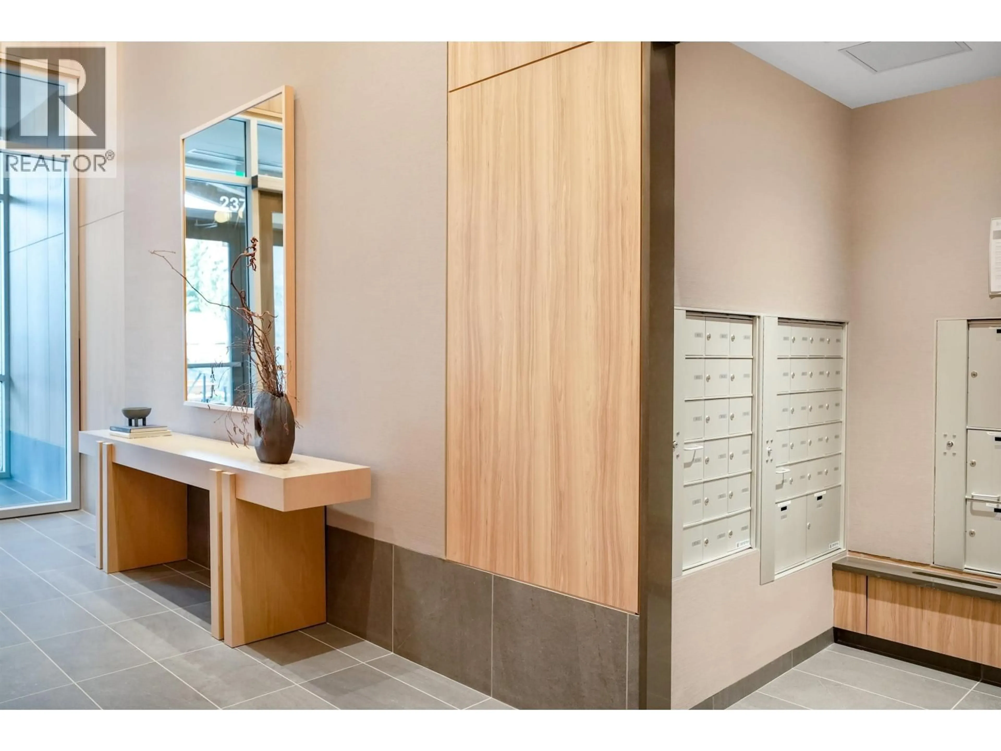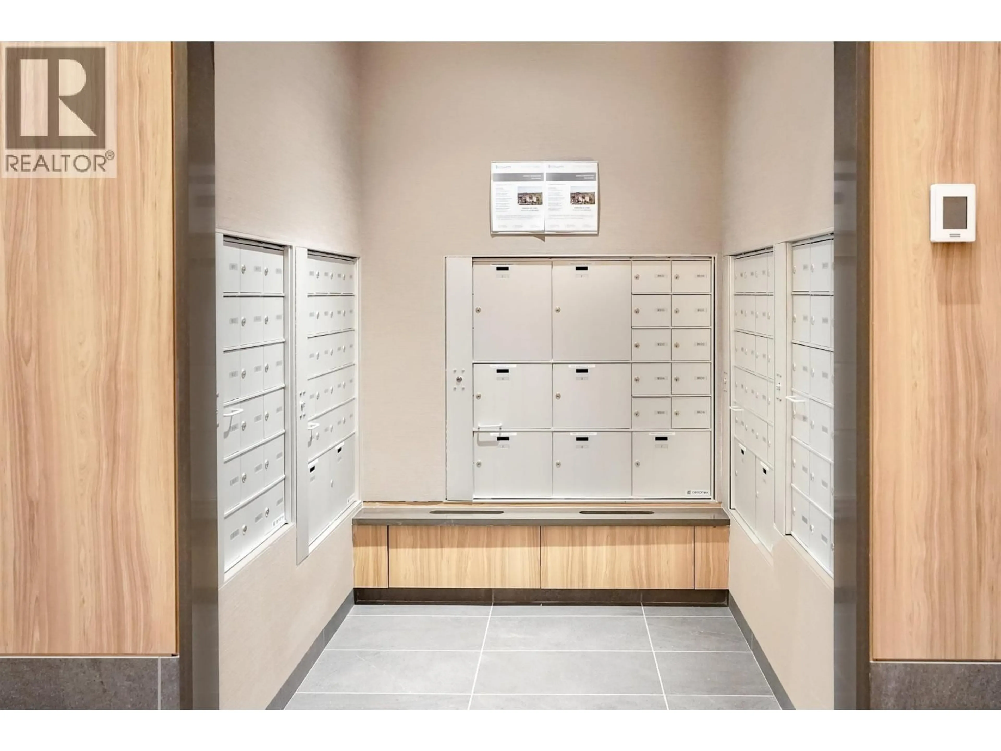102 - 2375 EMERY COURT, North Vancouver, British Columbia V7J0E9
Contact us about this property
Highlights
Estimated valueThis is the price Wahi expects this property to sell for.
The calculation is powered by our Instant Home Value Estimate, which uses current market and property price trends to estimate your home’s value with a 90% accuracy rate.Not available
Price/Sqft$1,024/sqft
Monthly cost
Open Calculator
Description
Step into style and comfort with this beautifully designed 1,367 sqft ground-floor corner unit in Lynn Valley. This 3-bedroom + den home features a spacious layout with a chef-inspired kitchen, a massive 9´ island, and a 25´ open-concept living area-perfect for entertaining. Floor-to-ceiling windows and a corner-unit design fill the home with natural light, while the large walkout patio is just steps from the serene trails of Kirkstone Park. Enjoy spa-like bathrooms with floating vanities and soaker tubs, plus convenient in-unit storage. Located on a quiet no-through street, the building offers top-tier amenities including a swimming pool, gym, yoga studio, and party room. Includes 2 EV-ready parking stalls and a storage locker. Perfect for dog lovers. (id:39198)
Property Details
Interior
Features
Exterior
Features
Parking
Garage spaces -
Garage type -
Total parking spaces 2
Condo Details
Amenities
Exercise Centre
Inclusions
Property History
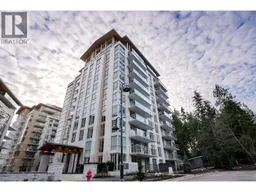 26
26
