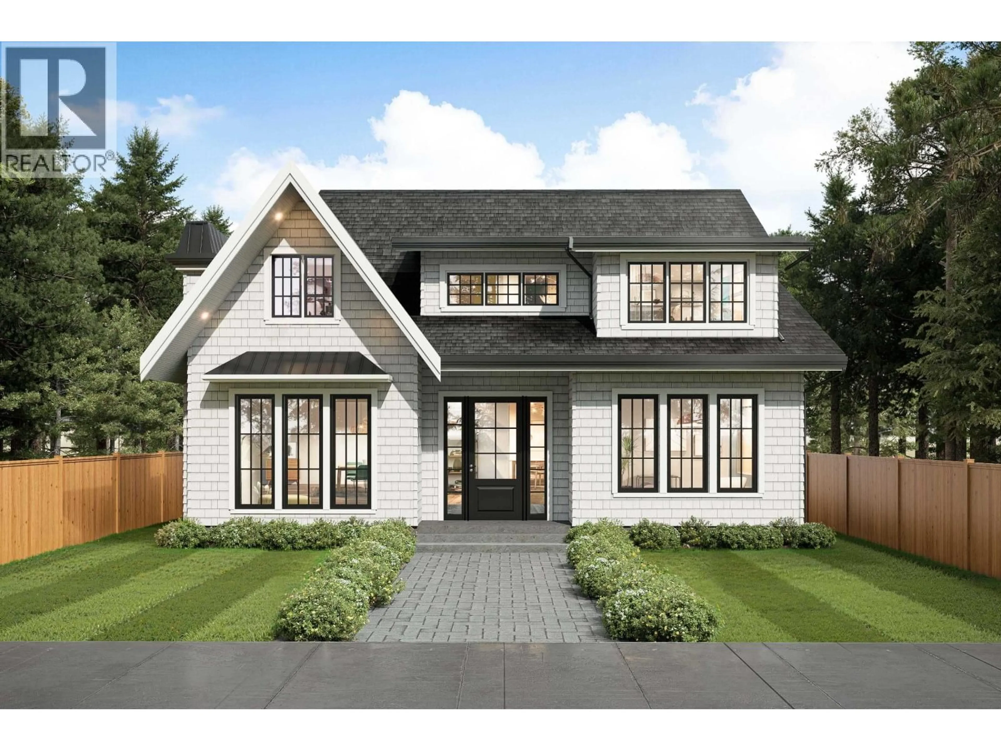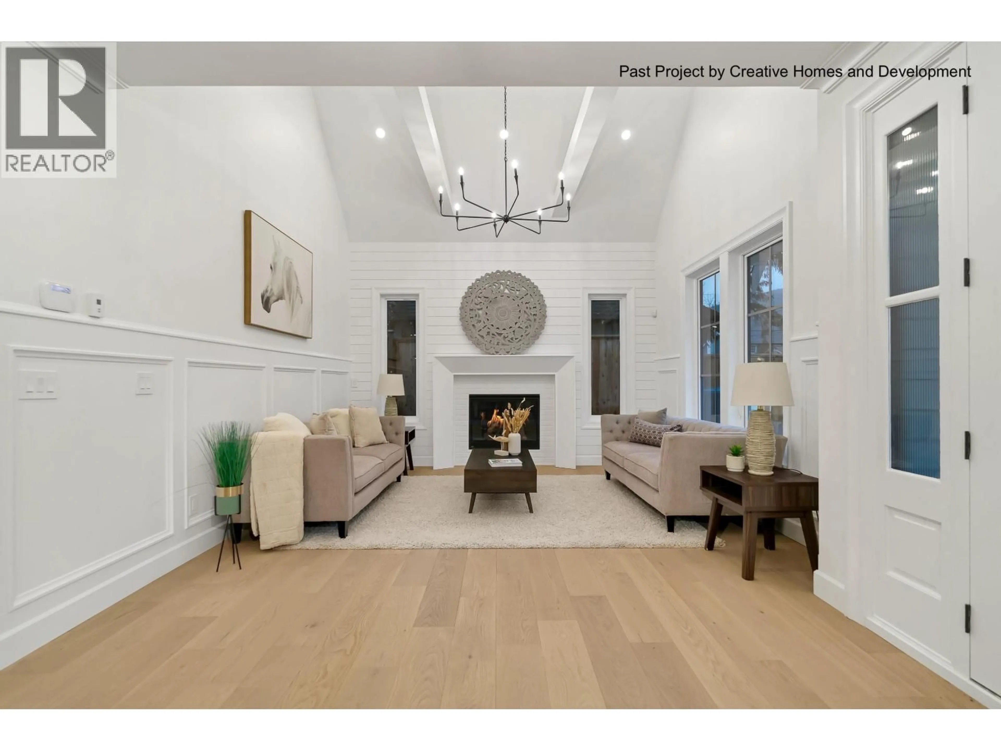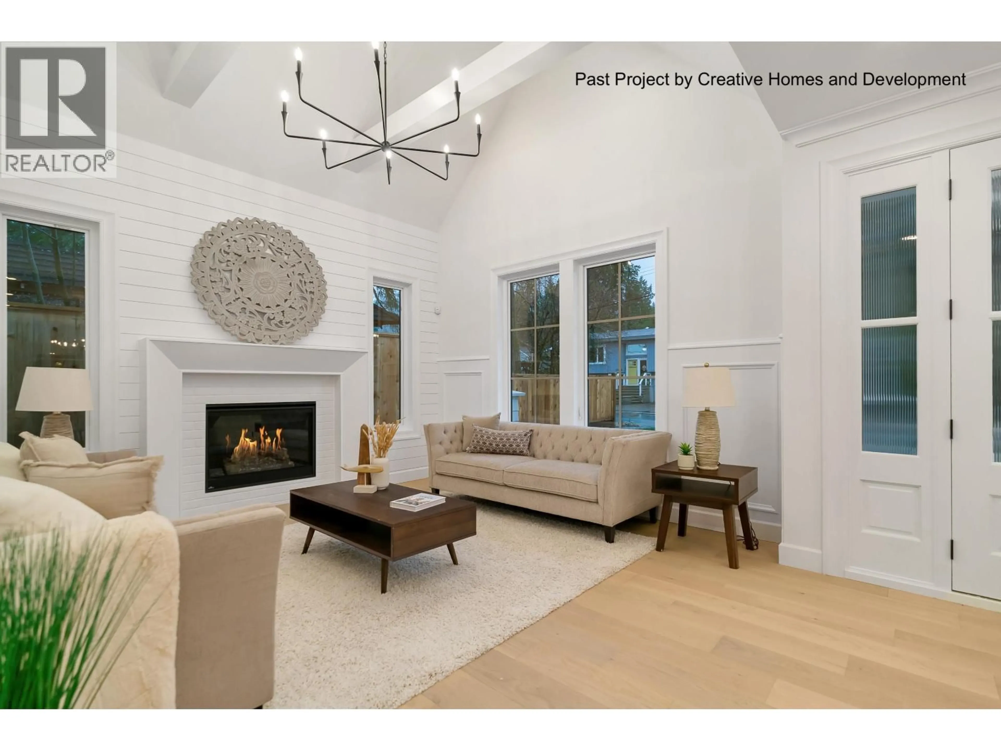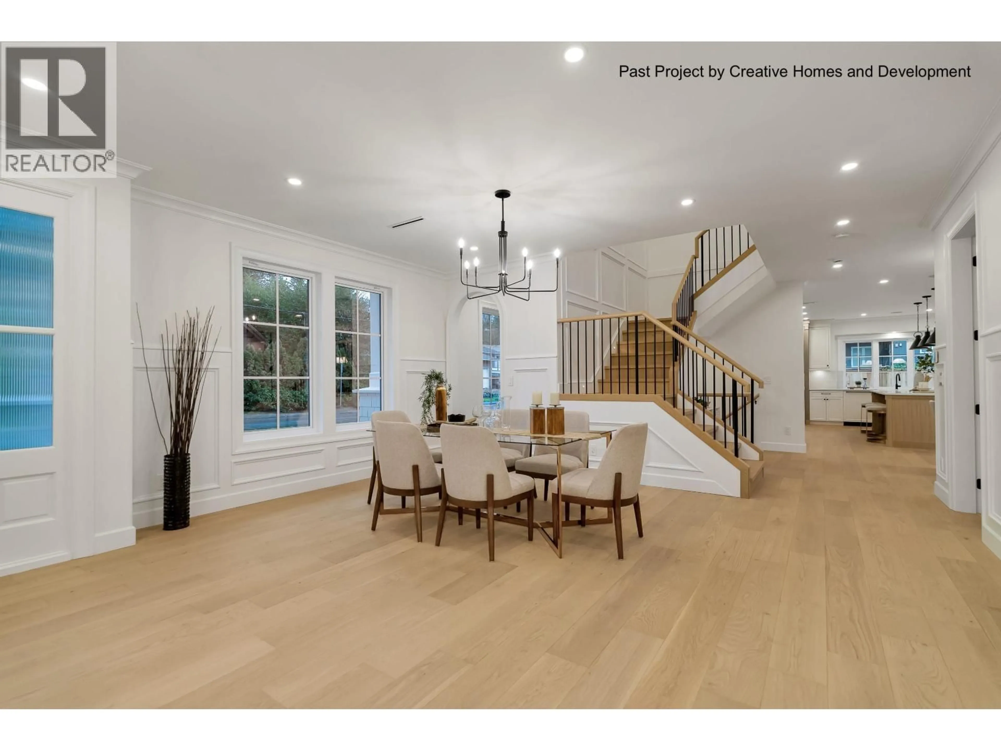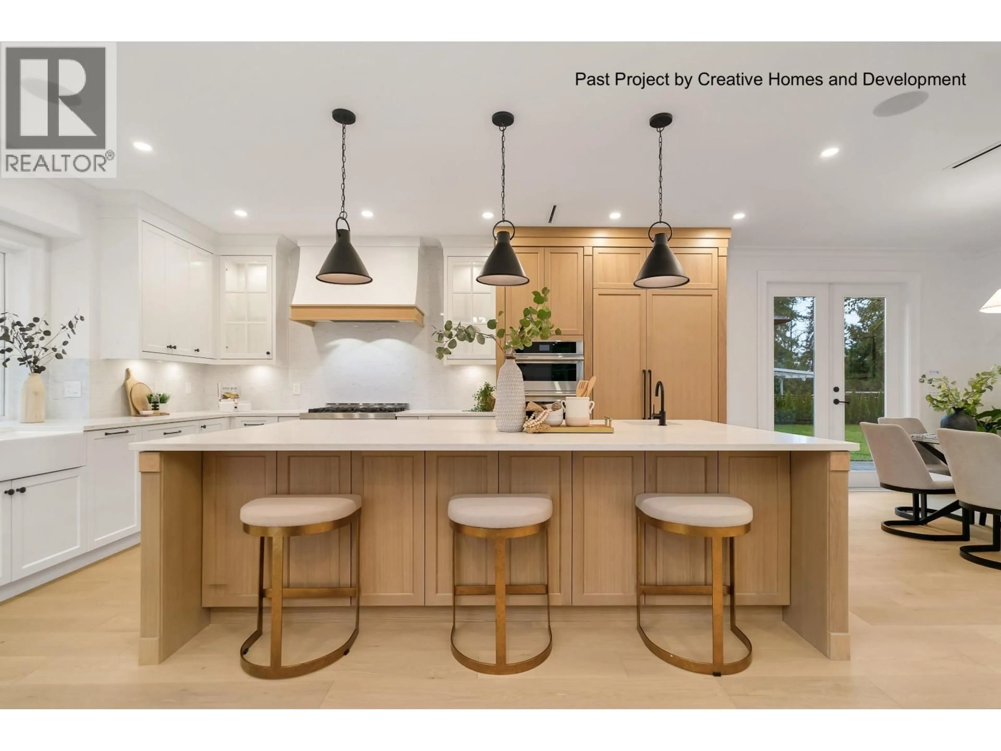1249 FREDERICK ROAD, North Vancouver, British Columbia V7K1J3
Contact us about this property
Highlights
Estimated valueThis is the price Wahi expects this property to sell for.
The calculation is powered by our Instant Home Value Estimate, which uses current market and property price trends to estimate your home’s value with a 90% accuracy rate.Not available
Price/Sqft$775/sqft
Monthly cost
Open Calculator
Description
Rare offering from CITYMARK, sister company of Creative Homes, located steps away to Argyle Secondary and Lynn Valley Center. This stunning home spans 4768 sqft plus double garage, set on a 6316 sqft lot. With an efficient floor plan that maximizes space, this home truly has it all. The impressive chef's kitchen is the heart of the home, featuring a large island, panel ready appliances and butlers pantry. The main floor also offers an office, laundry/mudroom, and spacious living areas with vaulted ceilings. Eclipse doors seamlessly open to a deck that leads out to the backyard, perfect for outdoor activities. Upstairs, you'll find 4 bedrooms, 3 bathrooms. The basement is fully equipped with a 2-bed legal suite, games room, media room, gym, wet bar. Radiant heat, AC, Irrigation! (id:39198)
Property Details
Interior
Features
Exterior
Parking
Garage spaces -
Garage type -
Total parking spaces 6
Property History
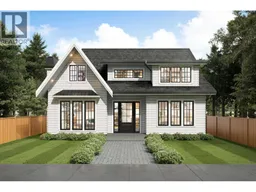 21
21
