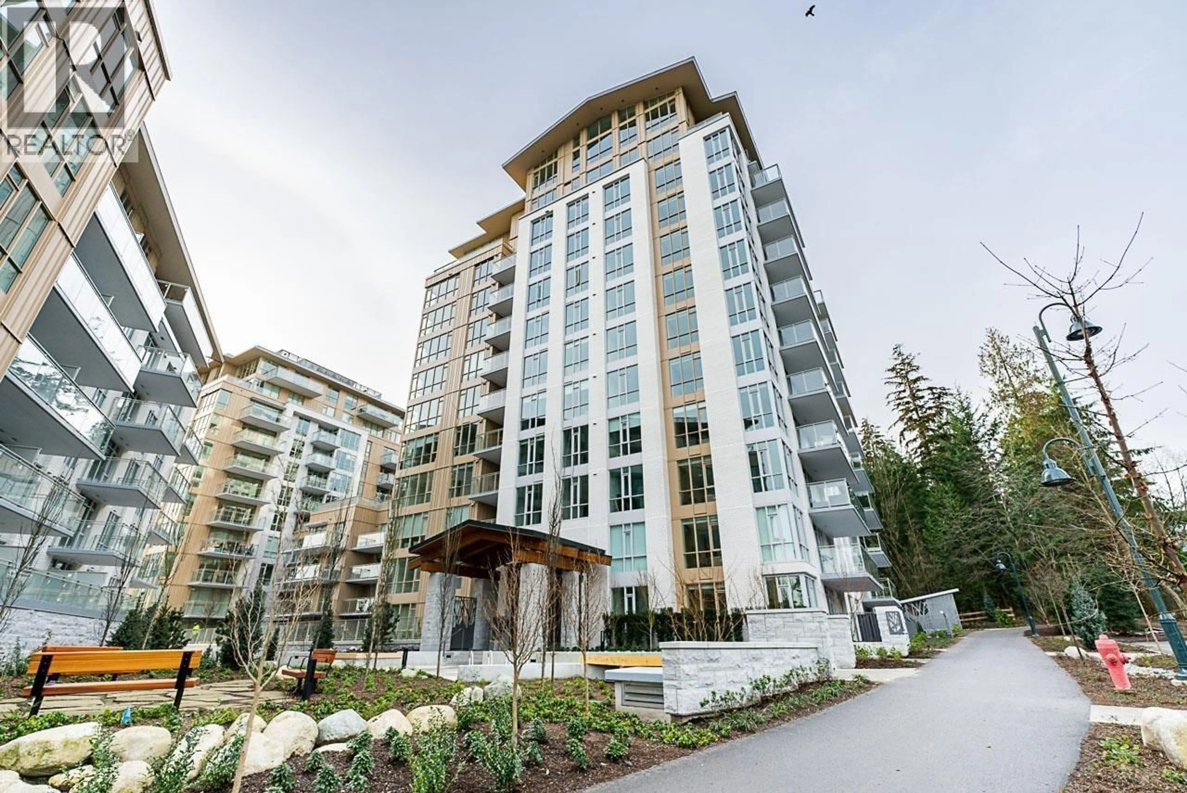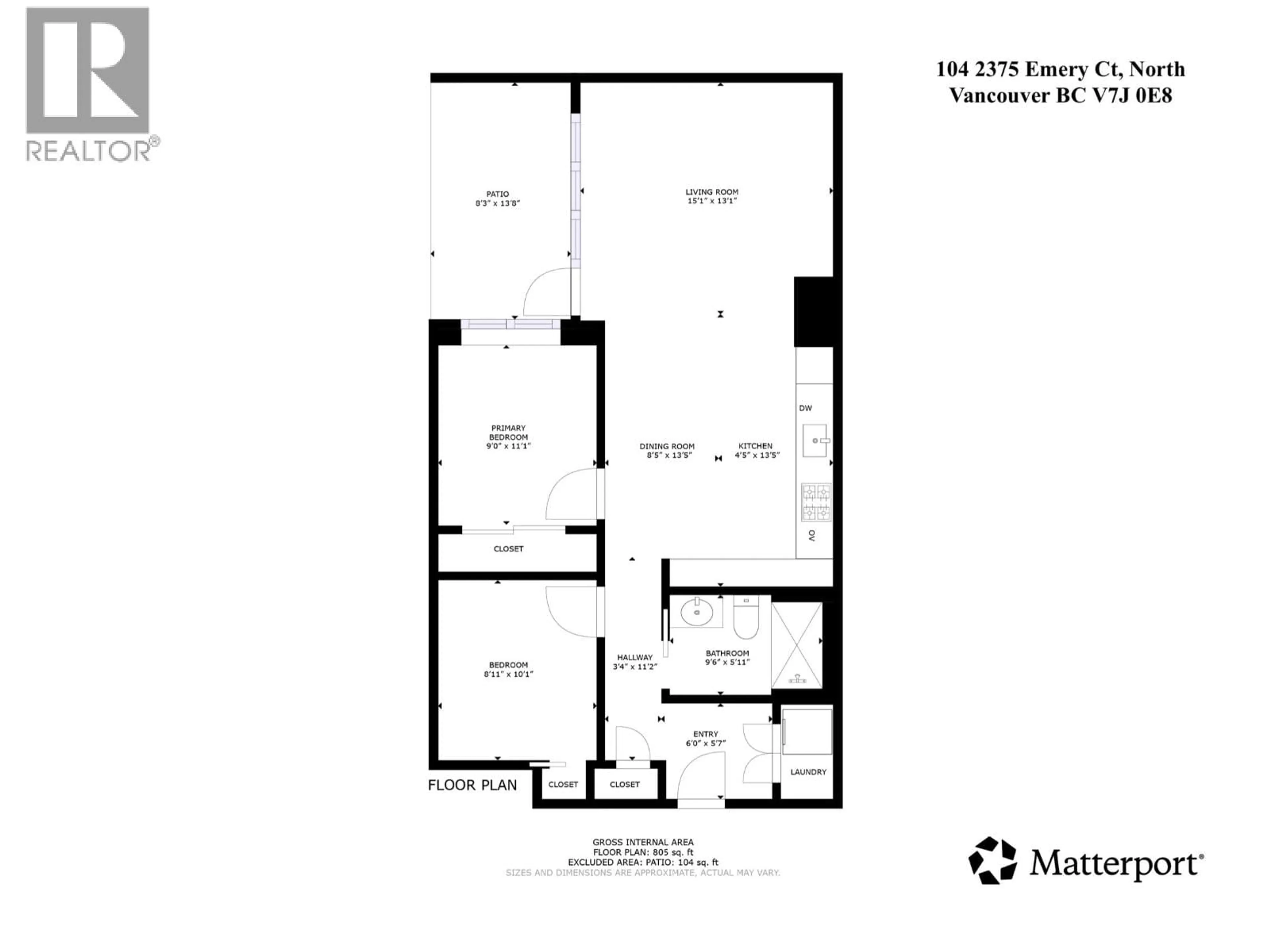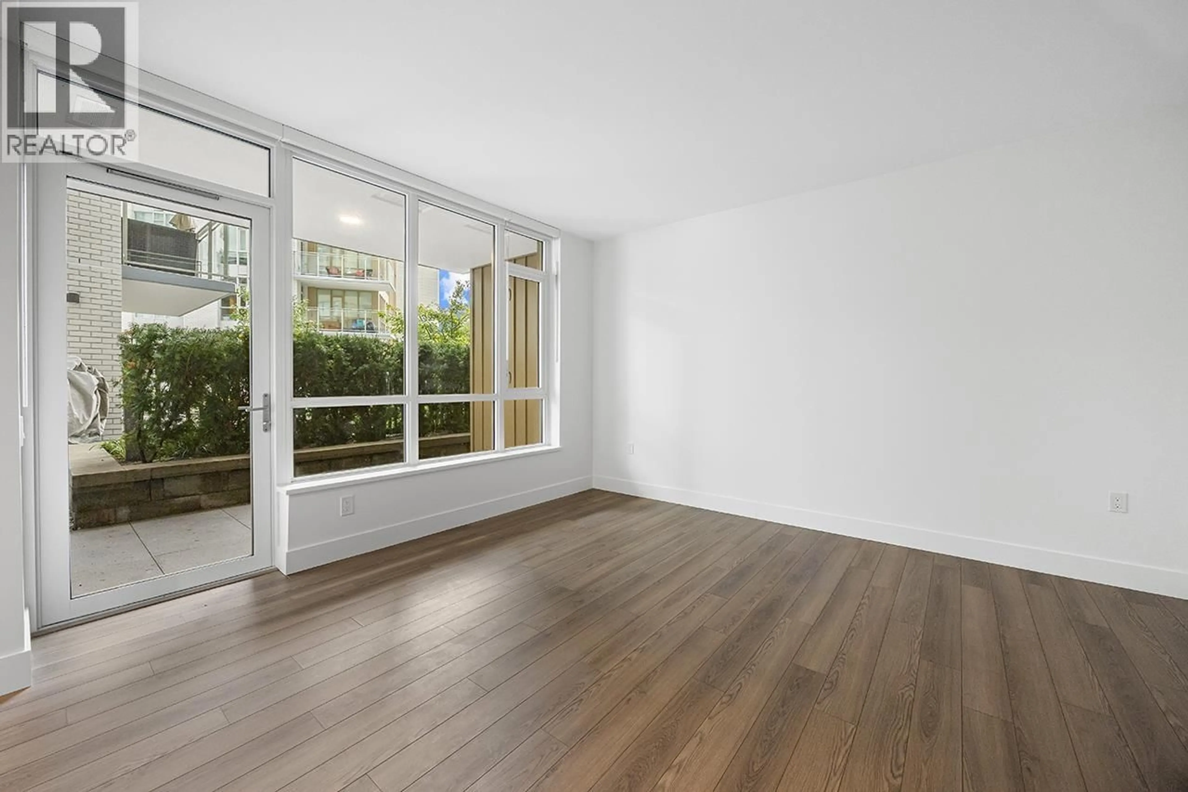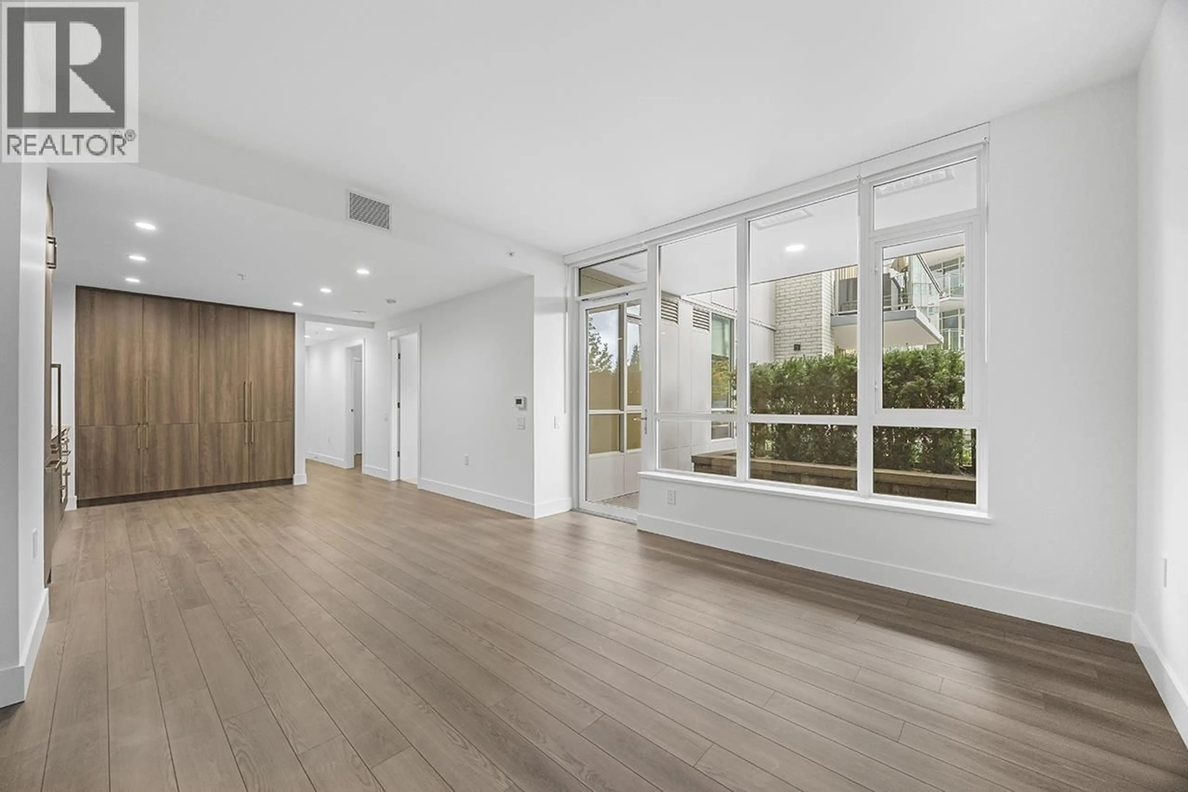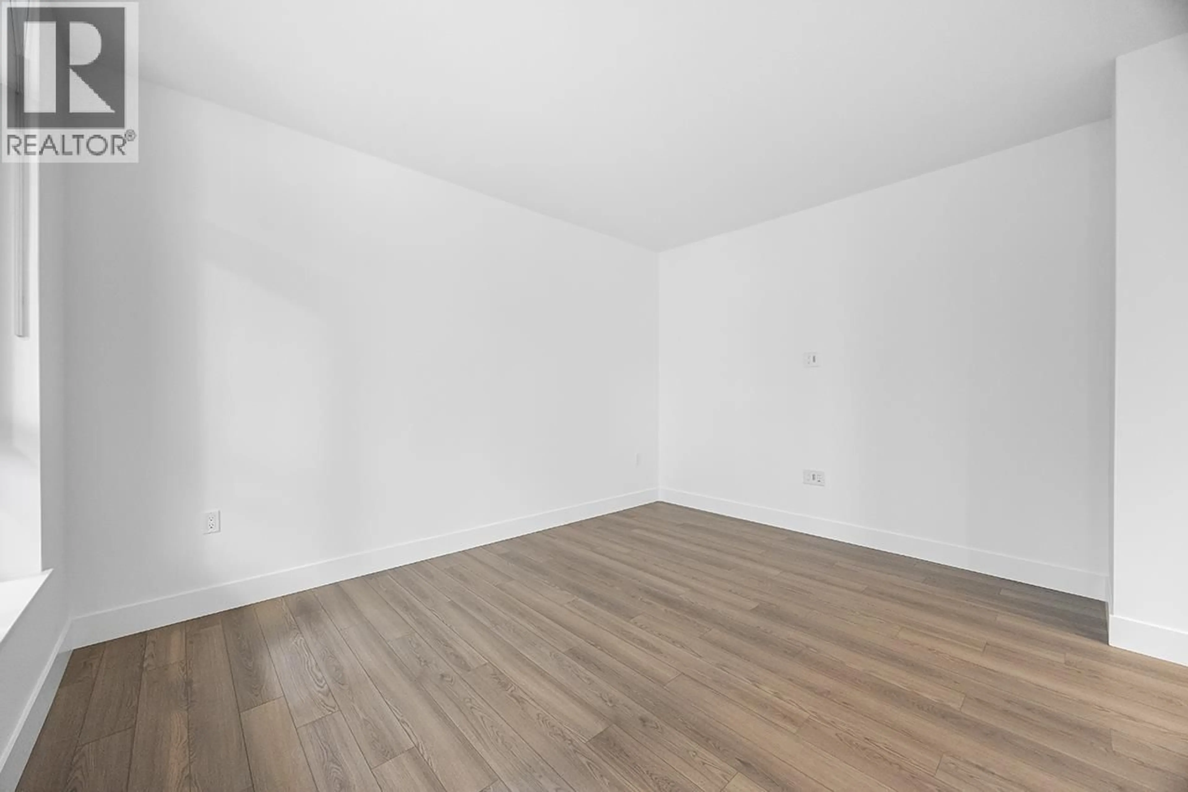104 - 2375 EMERY COURT, Vancouver, British Columbia V7J0E8
Contact us about this property
Highlights
Estimated valueThis is the price Wahi expects this property to sell for.
The calculation is powered by our Instant Home Value Estimate, which uses current market and property price trends to estimate your home’s value with a 90% accuracy rate.Not available
Price/Sqft$992/sqft
Monthly cost
Open Calculator
Description
A wonderful offering with exceptional price! Introducing Parkside at Lynn, a newly constructed concrete building by Mosaic.This 2 bedroom 1 bath garden level home centres around it's chef inspired kitchen fully equipped with high end European appliances and modern cabinetry with plenty of pantry space. Spacious with an open concept layout, overheight windows, heating and cooling for year round comfort, and a large private patio perfect for dinner a la fresca and entertaining guests. Enjoy access to the Lynn Club, complete with a movement studio, fitness centre, indoor pool, great room, rooftop patio with fire pit and outdoor barbecue area. Surrounded by greenbelt and close to shopping, schools, parks, Mount Seymour trails along with easy access to highways and many more. A definite must see! (id:39198)
Property Details
Interior
Features
Exterior
Features
Parking
Garage spaces -
Garage type -
Total parking spaces 1
Condo Details
Amenities
Exercise Centre, Recreation Centre
Inclusions
Property History
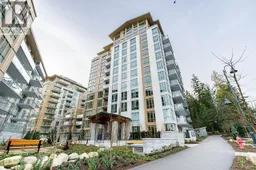 34
34
