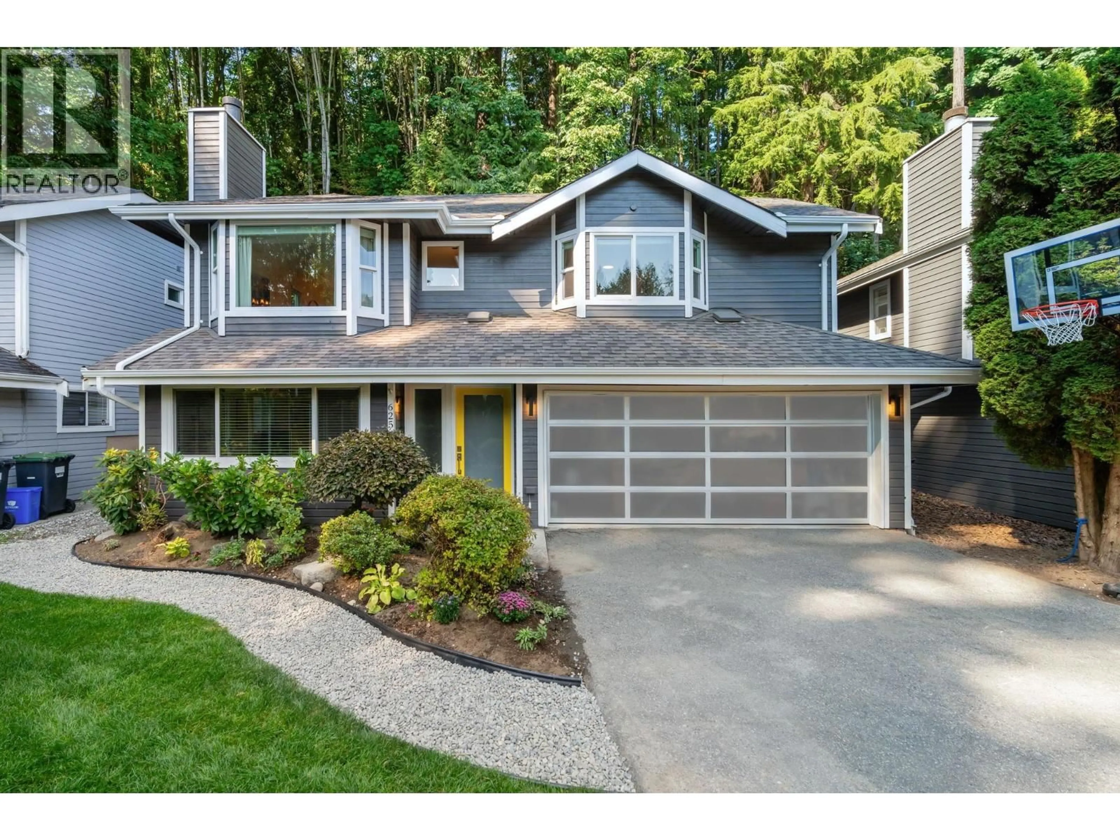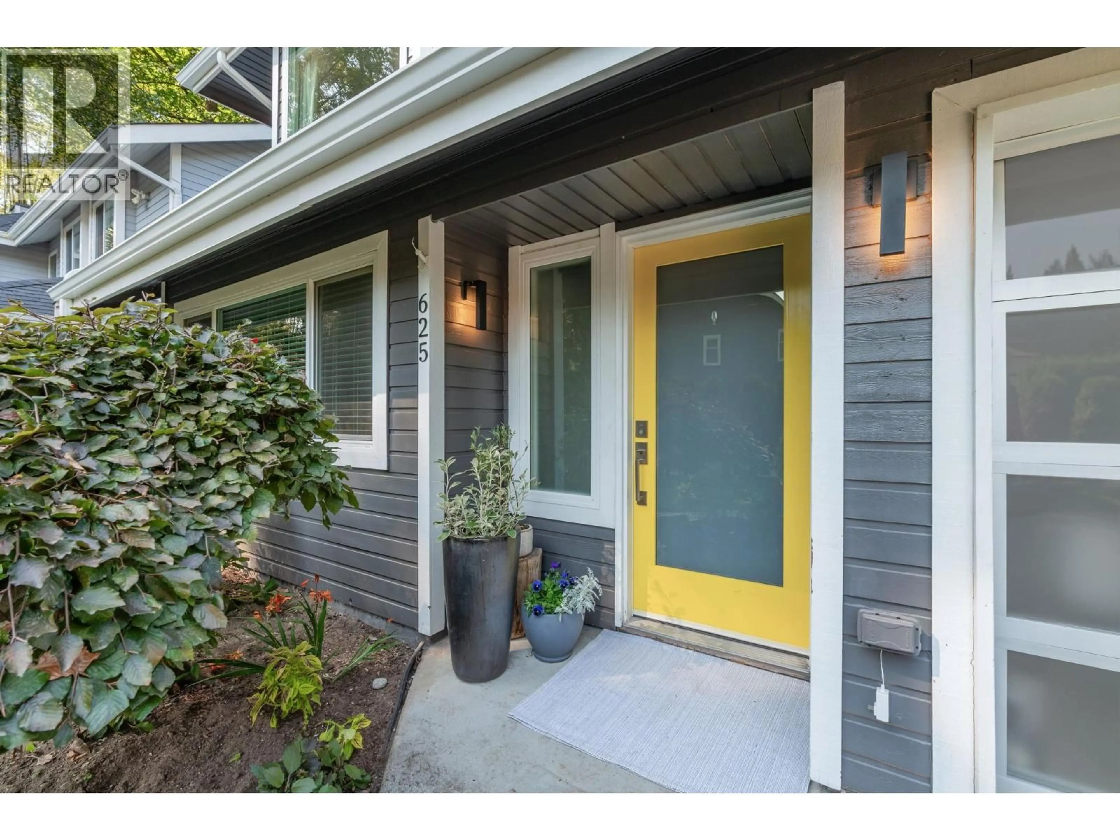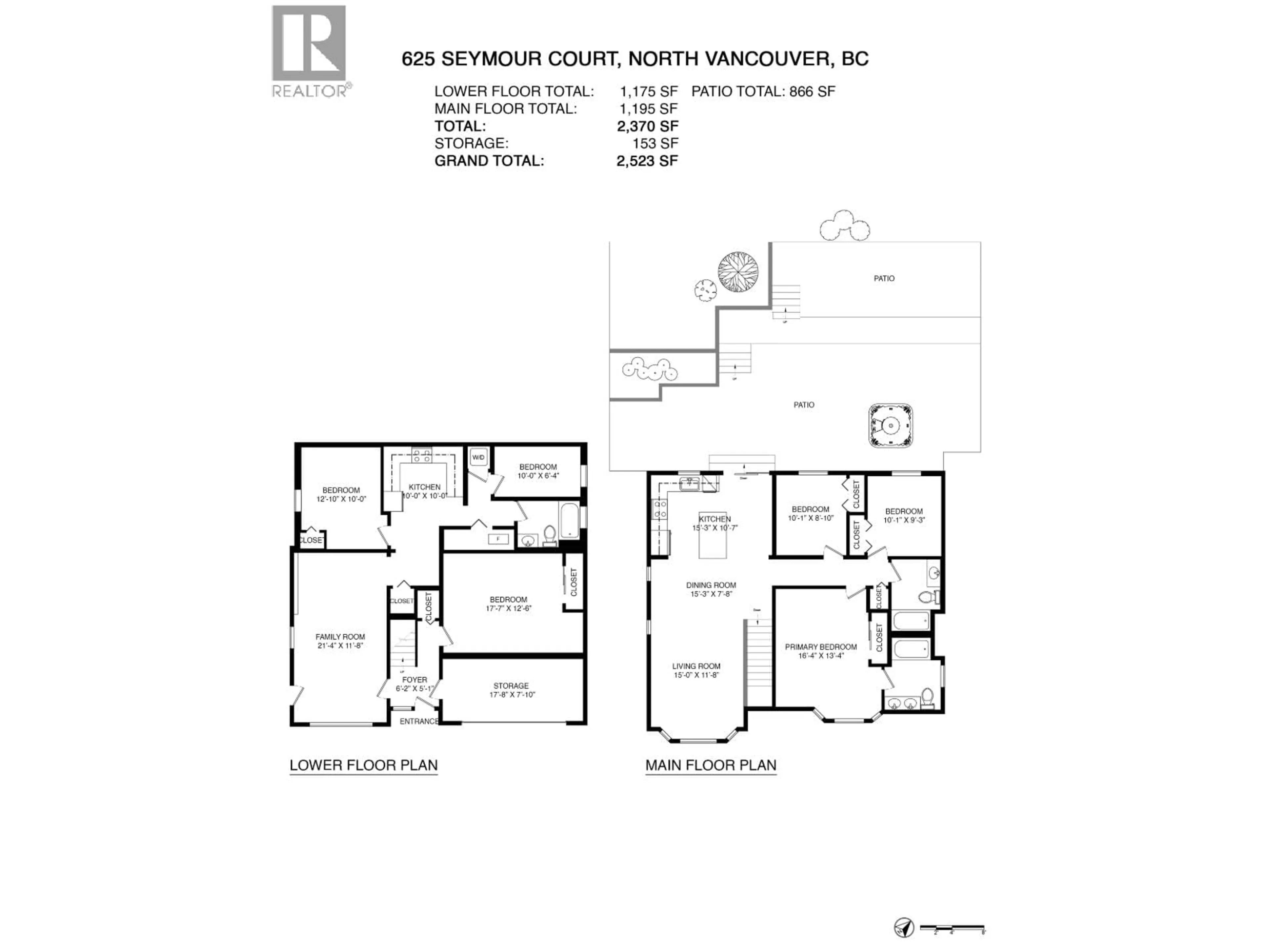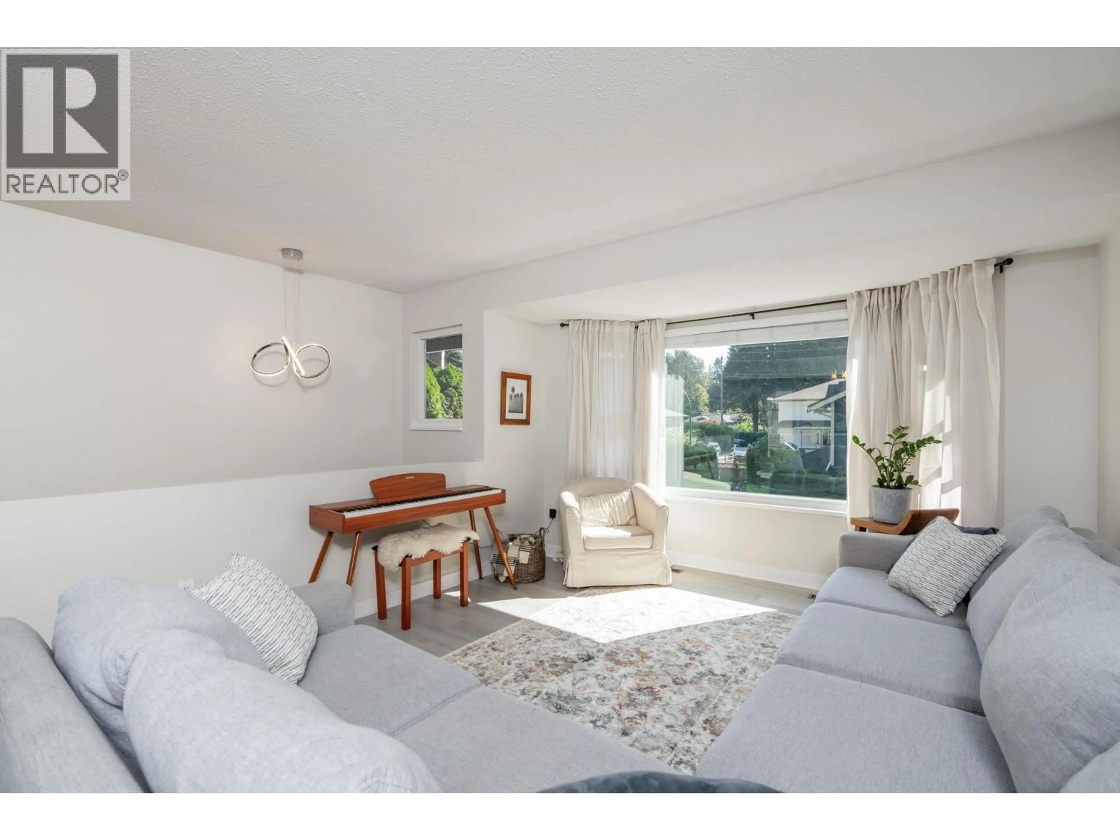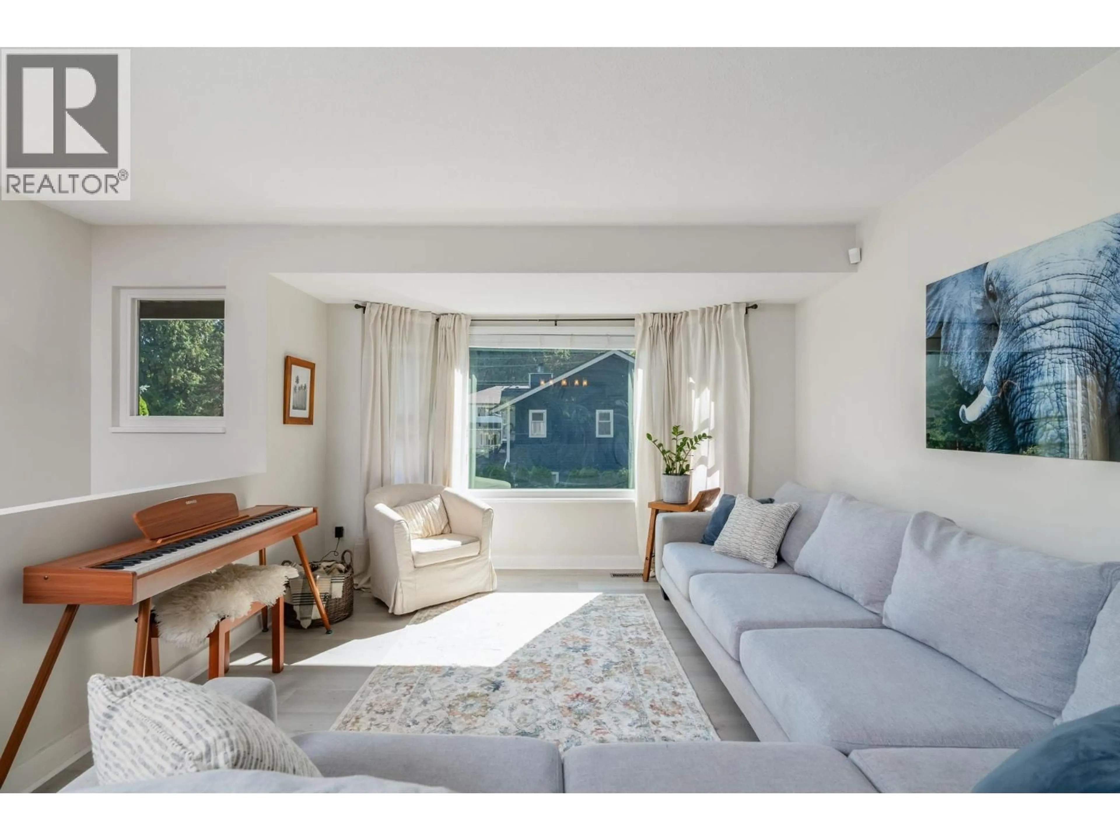625 SEYMOUR COURT, North Vancouver, British Columbia V7J3S7
Contact us about this property
Highlights
Estimated valueThis is the price Wahi expects this property to sell for.
The calculation is powered by our Instant Home Value Estimate, which uses current market and property price trends to estimate your home’s value with a 90% accuracy rate.Not available
Price/Sqft$780/sqft
Monthly cost
Open Calculator
Description
Renovated 6 bedroom, 3 bath home on a 10,374 square ft child friendly Cul-De-Sac lot. Both kitchens have been updated with top of the line S/S appliances including a Samsung touchscreen refrigerator & gas stove on the main. All bathrooms have been updated, the floors & baseboards have all been replaced, there are newer double glazed windows & fresh paint in and out, all making this feel like a brand new home! Walk out to your private deck and enjoy a quiet coffee or relax with a book in the hot tub while enjoying the ultimate forest backdrop. Steps from the Seymour river, schools, outdoor recreation, shopping & conveniently located within minutes of the 2nd narrows bridge to downtown. Suite previously rented $2500/mo. (id:39198)
Property Details
Interior
Features
Exterior
Parking
Garage spaces -
Garage type -
Total parking spaces 3
Property History
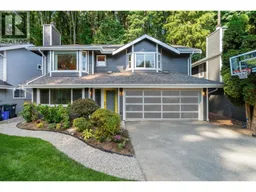 40
40
