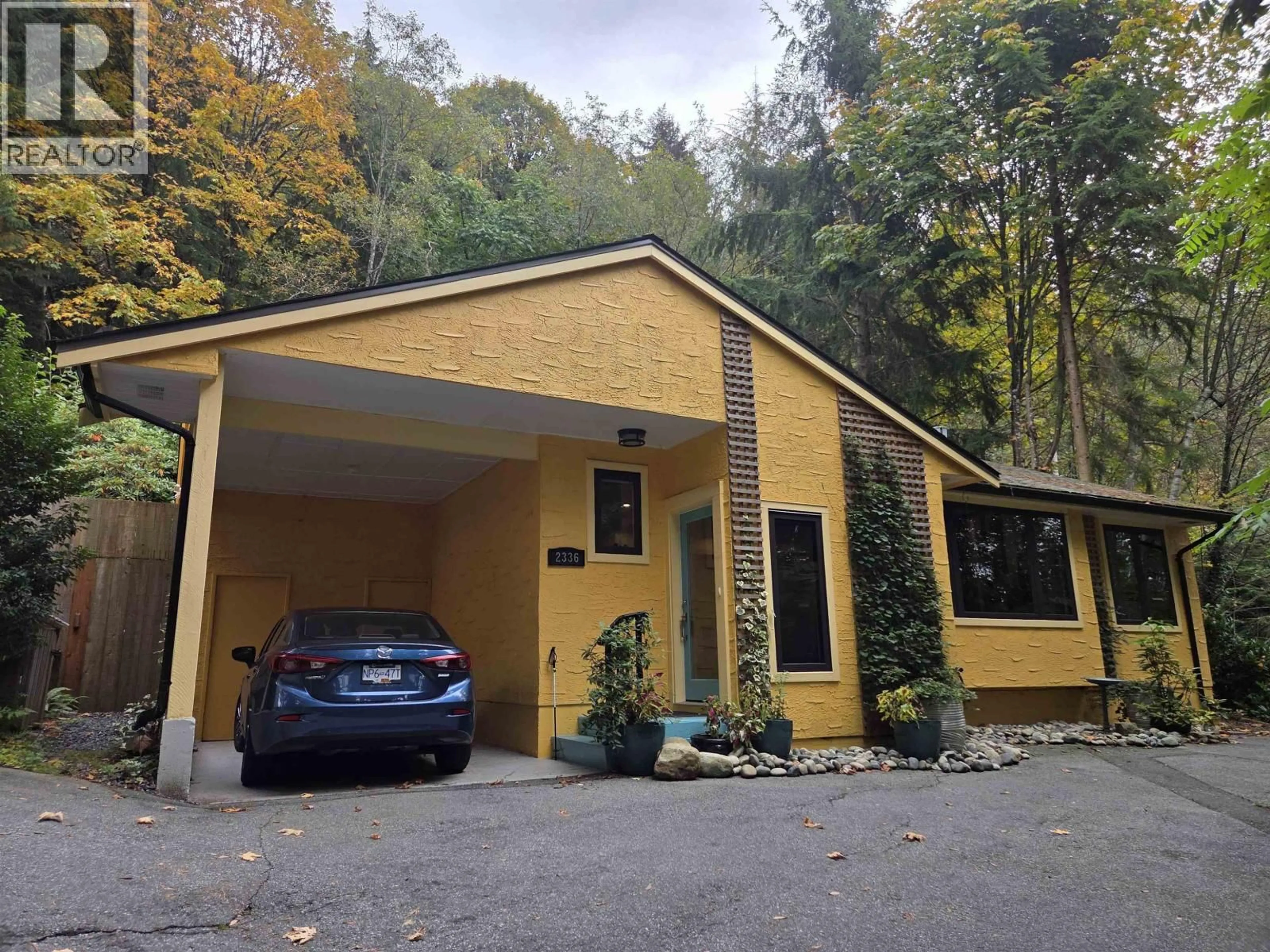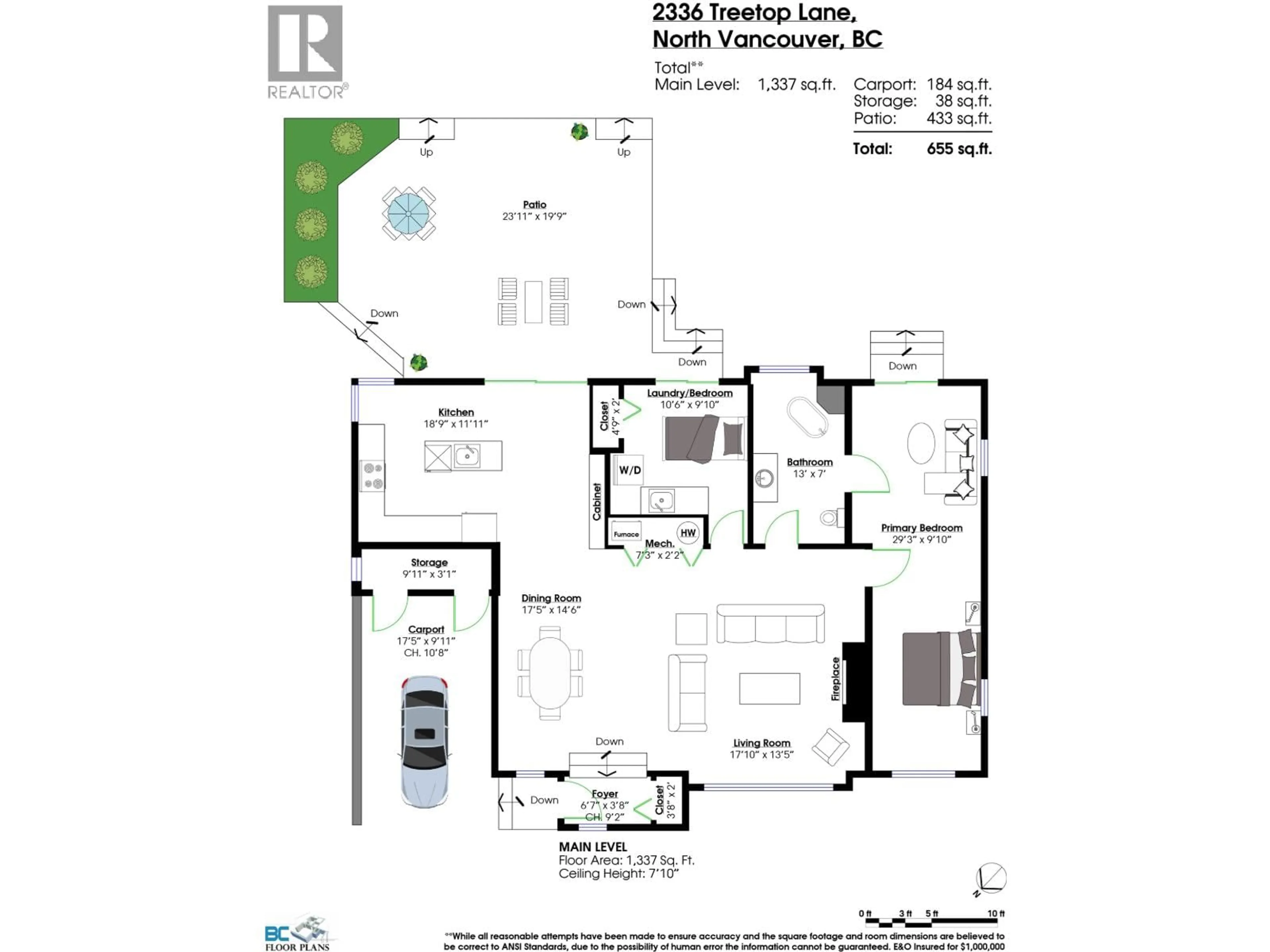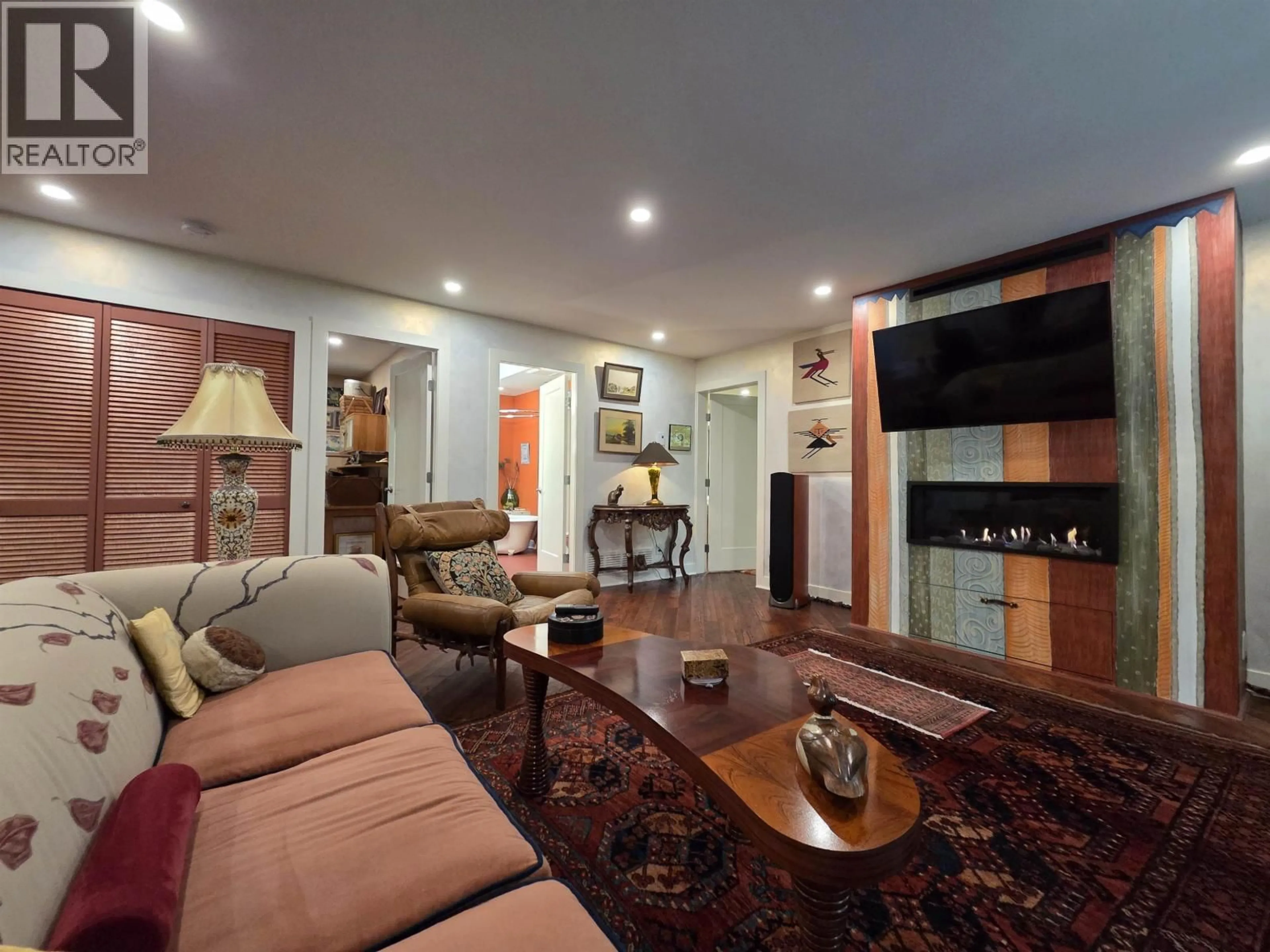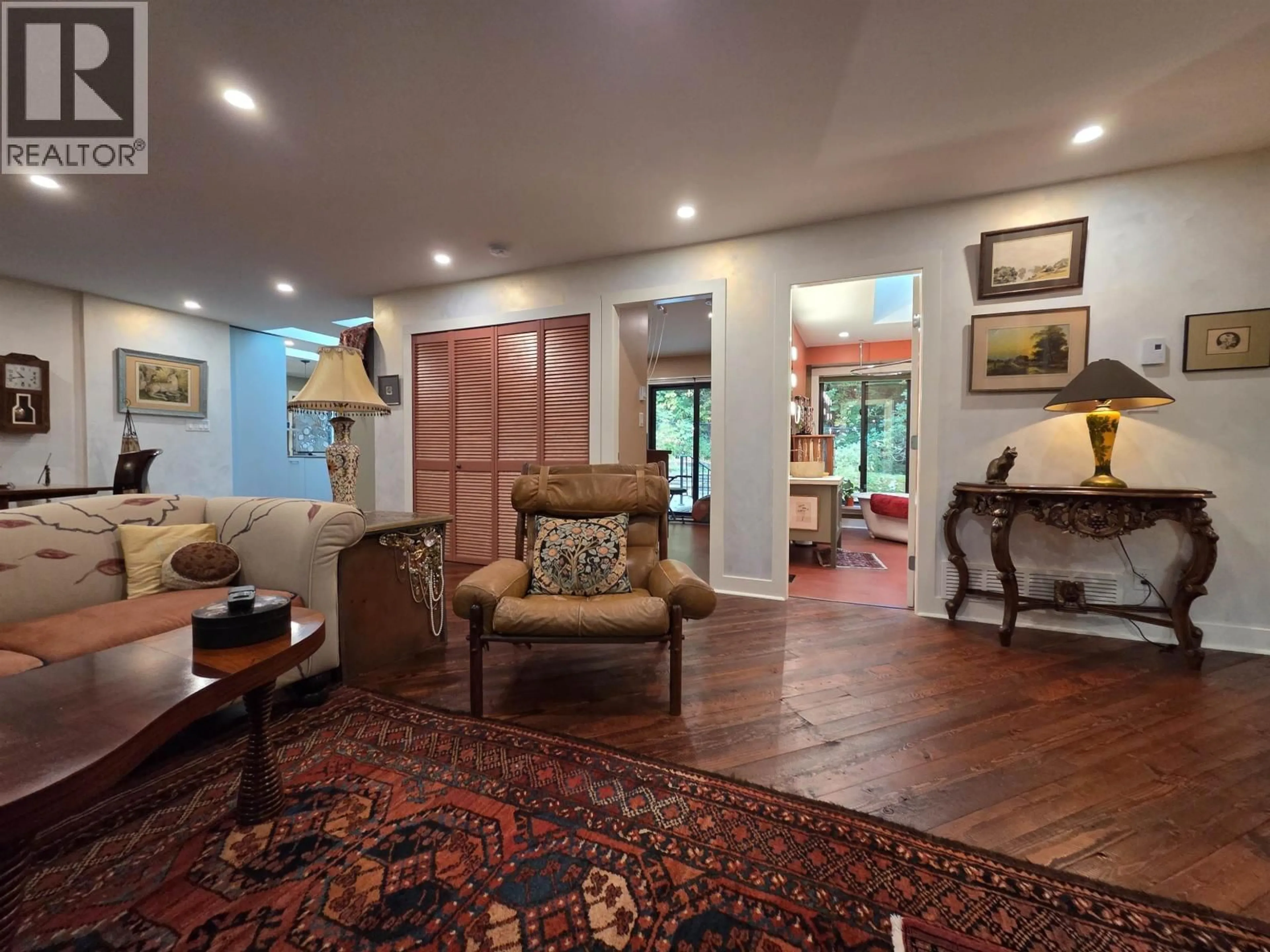2336 TREETOP LANE, North Vancouver, British Columbia V7H2K5
Contact us about this property
Highlights
Estimated valueThis is the price Wahi expects this property to sell for.
The calculation is powered by our Instant Home Value Estimate, which uses current market and property price trends to estimate your home’s value with a 90% accuracy rate.Not available
Price/Sqft$1,106/sqft
Monthly cost
Open Calculator
Description
Fully reno'd in 2017 rancher backing onto Canyon Park & next to Eliza Kuttner Park. Large, open living-dining area with comfy gas fireplace & treed outlook. Eat-in kitchen with custom cabinets, gas cooktop/elec. oven, sink/prep island, skylights & storage opens to large deck. Huge main BR/den/office area was originally 2 BRs & could be put back to 2-BRs for total 3-BRs. Current second BR with stacked Blomberg washer/dryer, sink/counter & closet opens to rear deck. Reclaimed fir flooring in main areas & Marmoleum flooring in kitchen & bathroom. Custom bath features stone sink & modern clawfoot tub/rain shower, & skylight. Perfect location for outdoors enthusiasts: biking, hiking trails, kayaking, and local skiing! Large fenced rear yard & deck/patio for entertaining. (id:39198)
Property Details
Interior
Features
Exterior
Parking
Garage spaces -
Garage type -
Total parking spaces 3
Property History
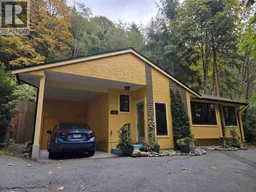 21
21
