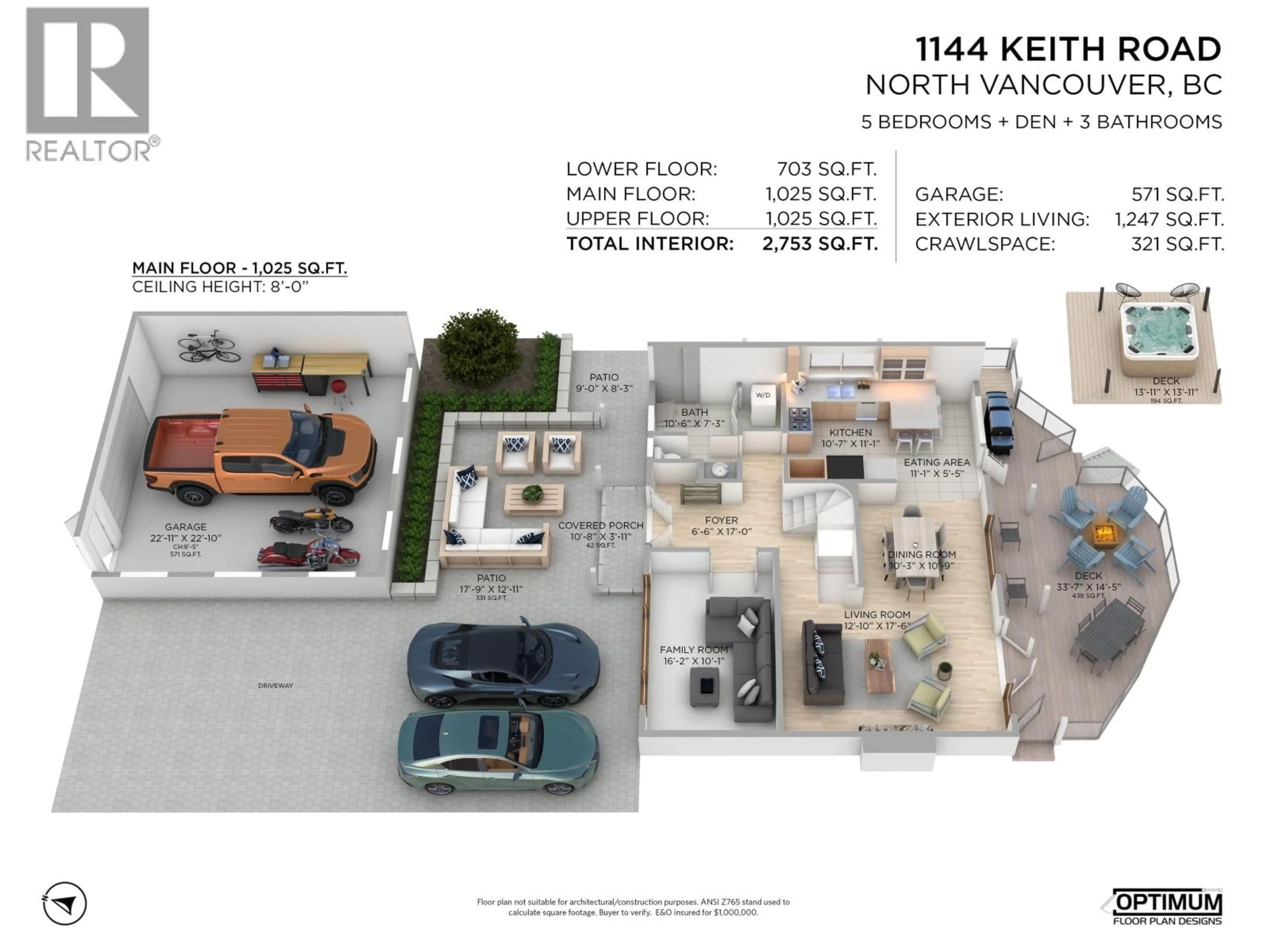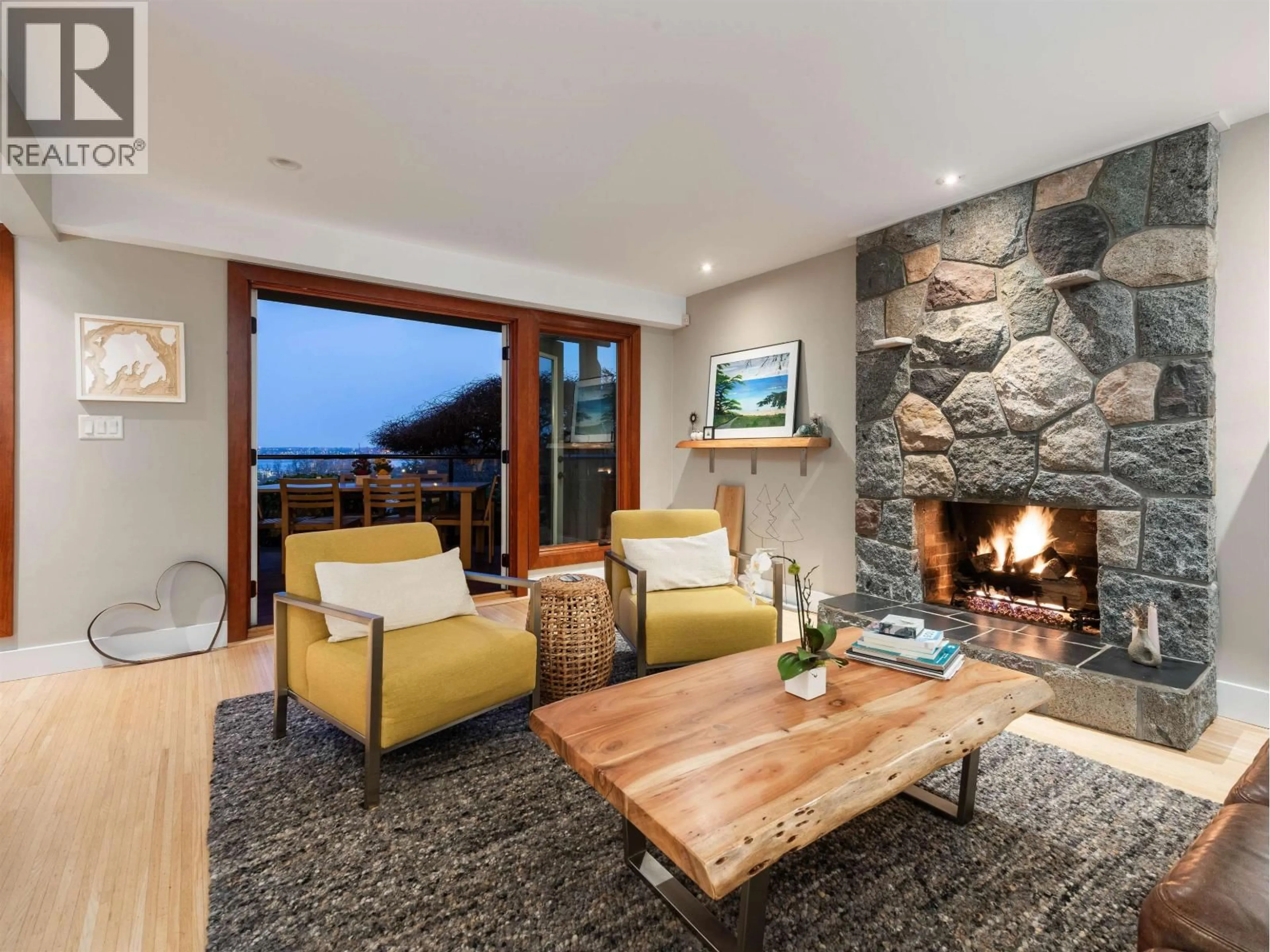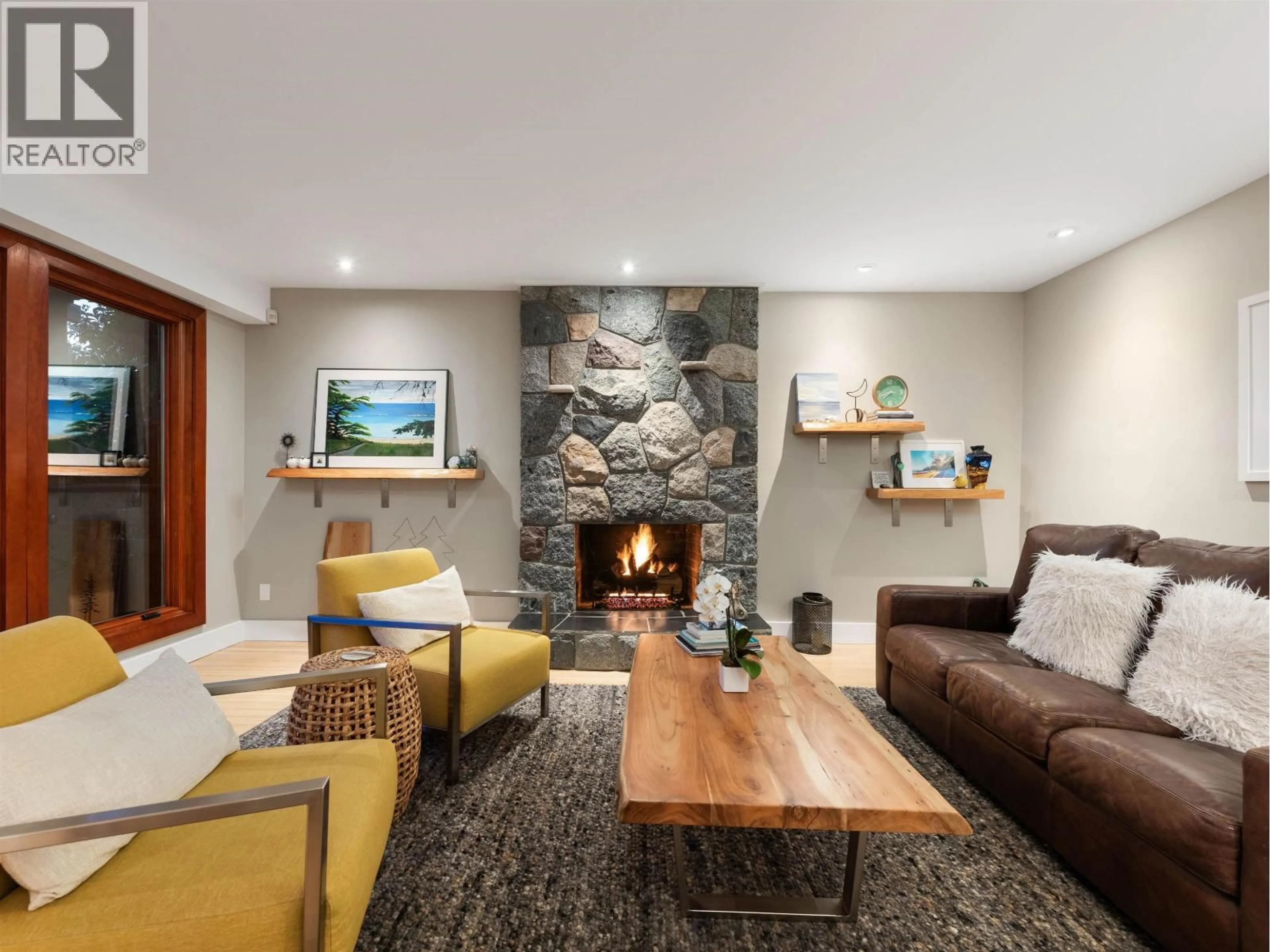1144 KEITH ROAD, North Vancouver, British Columbia V7P1Y7
Contact us about this property
Highlights
Estimated valueThis is the price Wahi expects this property to sell for.
The calculation is powered by our Instant Home Value Estimate, which uses current market and property price trends to estimate your home’s value with a 90% accuracy rate.Not available
Price/Sqft$944/sqft
Monthly cost
Open Calculator
Description
RARE 5-BEDROOM GEM WITH ENDLESS VIEWS IN PEMBERTON HEIGHTS! Perched above it all, this exceptional home showcases sweeping panoramas from Mt. Baker to the city skyline-an unforgettable backdrop for evenings on the deck with friends and a glass of wine. A true standout, it offers a rare five-bedroom layout all on one level-unbeatable value in this coveted neighbourhood. Three sunlit, south-facing bedrooms (including the primary suite) open onto a private balcony with breathtaking views. At the rear, enjoy a peaceful patio and a brand-new, fully finished 2-car heated garage with EV charging. Just a short stroll to Capilano IB Elementary, this is a private, family-friendly retreat in one of the North Shore´s most desirable communities. (id:39198)
Property Details
Interior
Features
Exterior
Parking
Garage spaces -
Garage type -
Total parking spaces 4
Property History
 39
39




