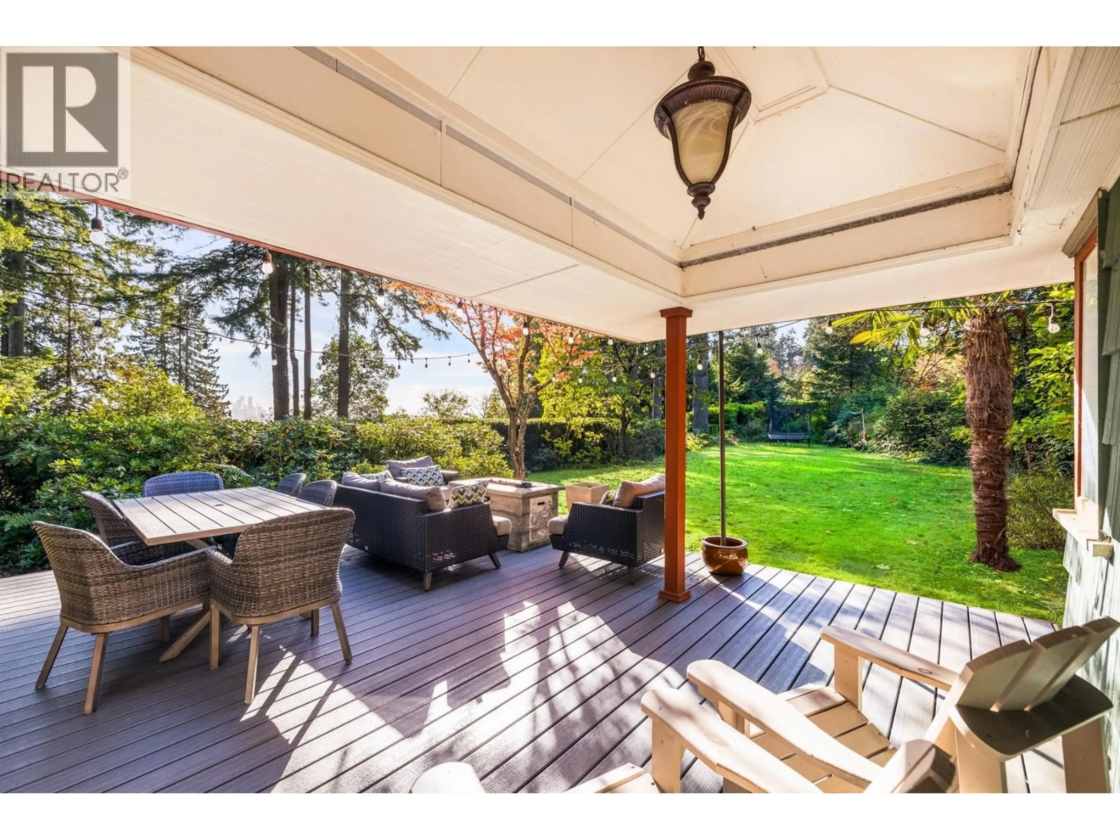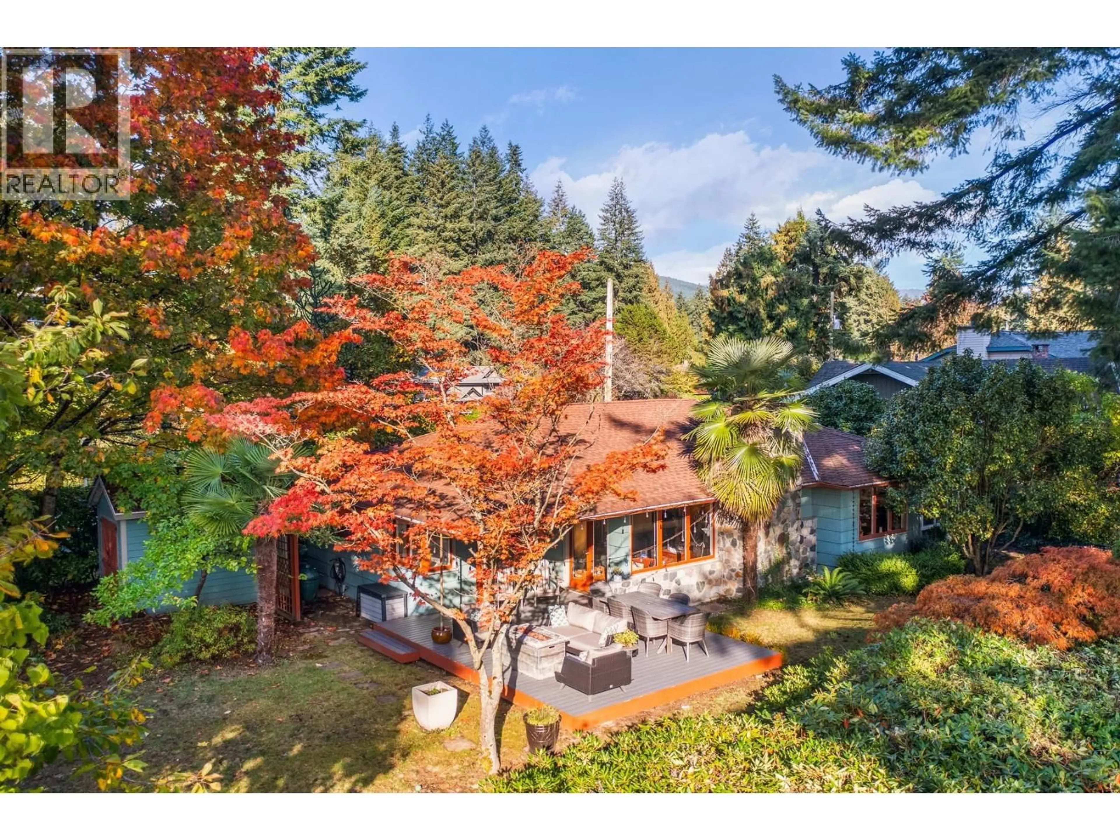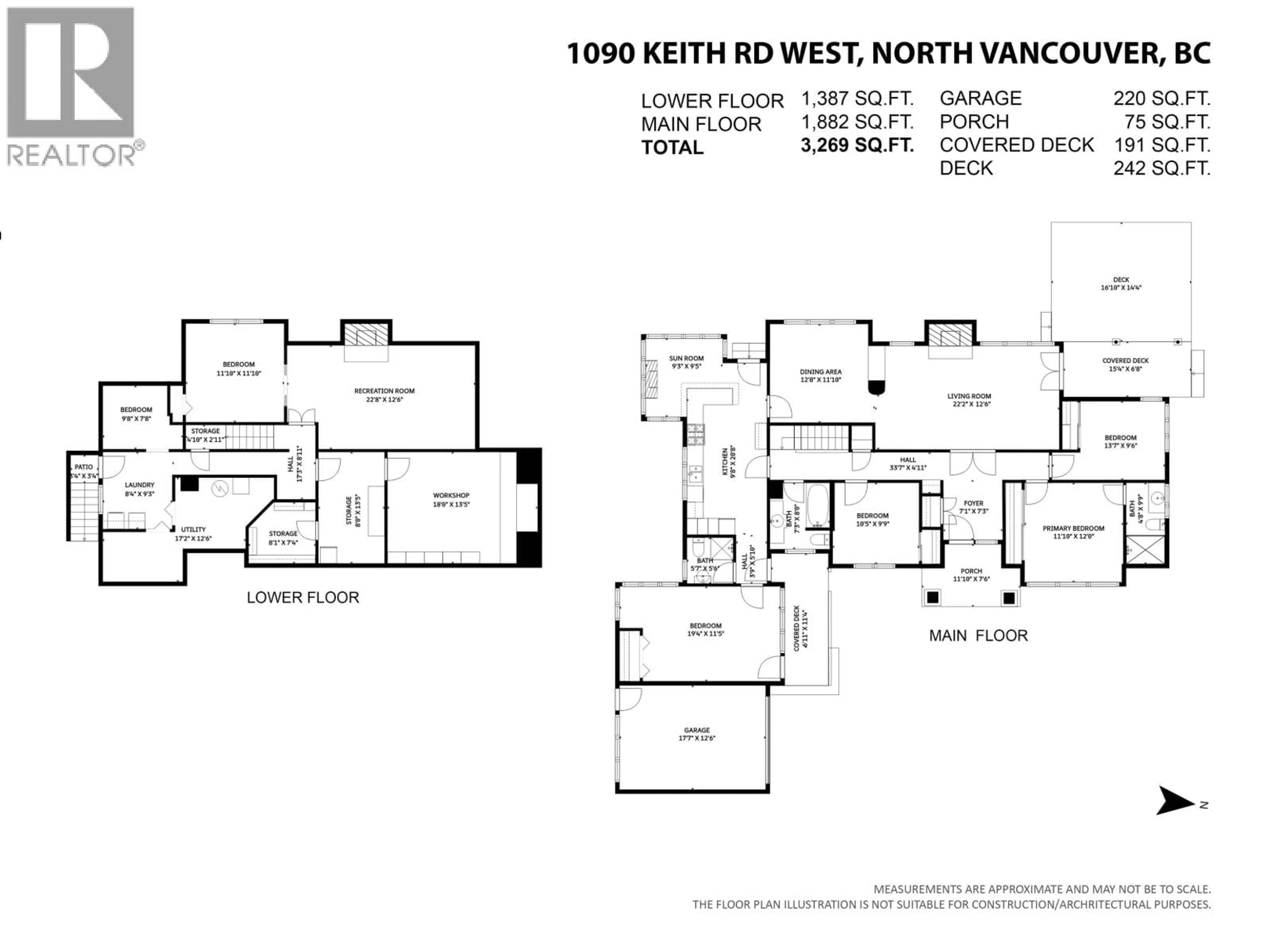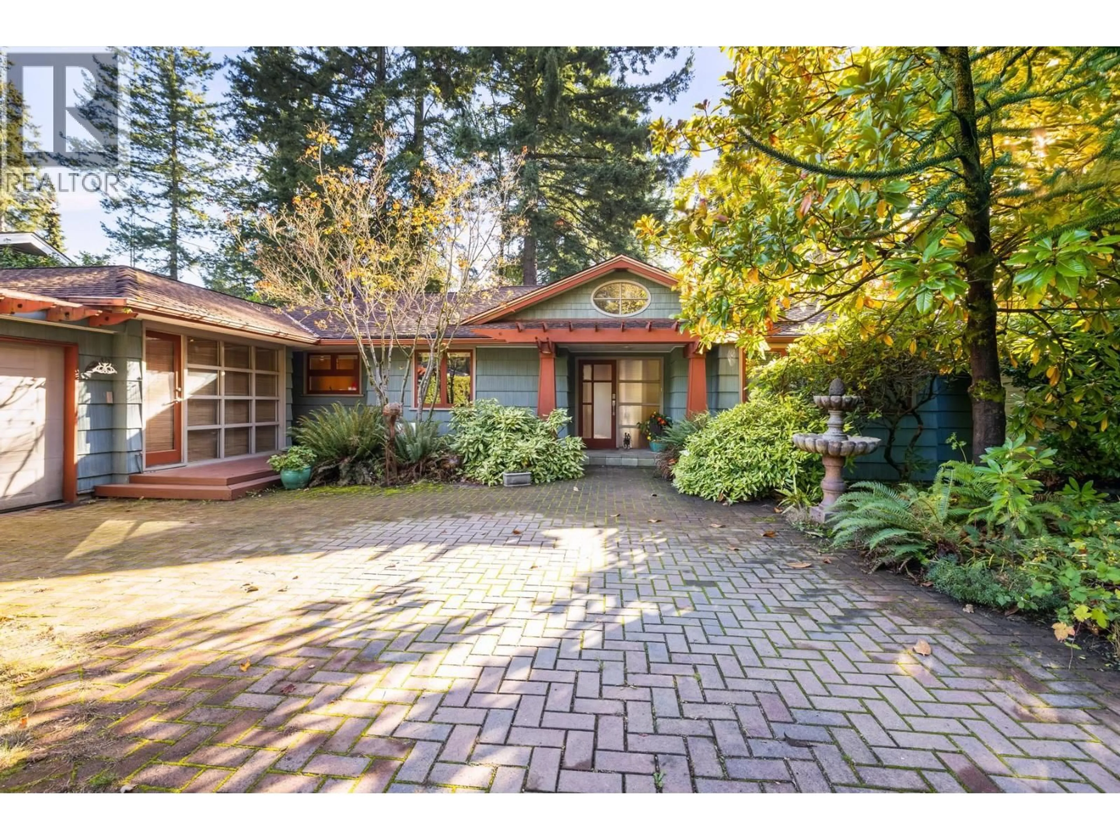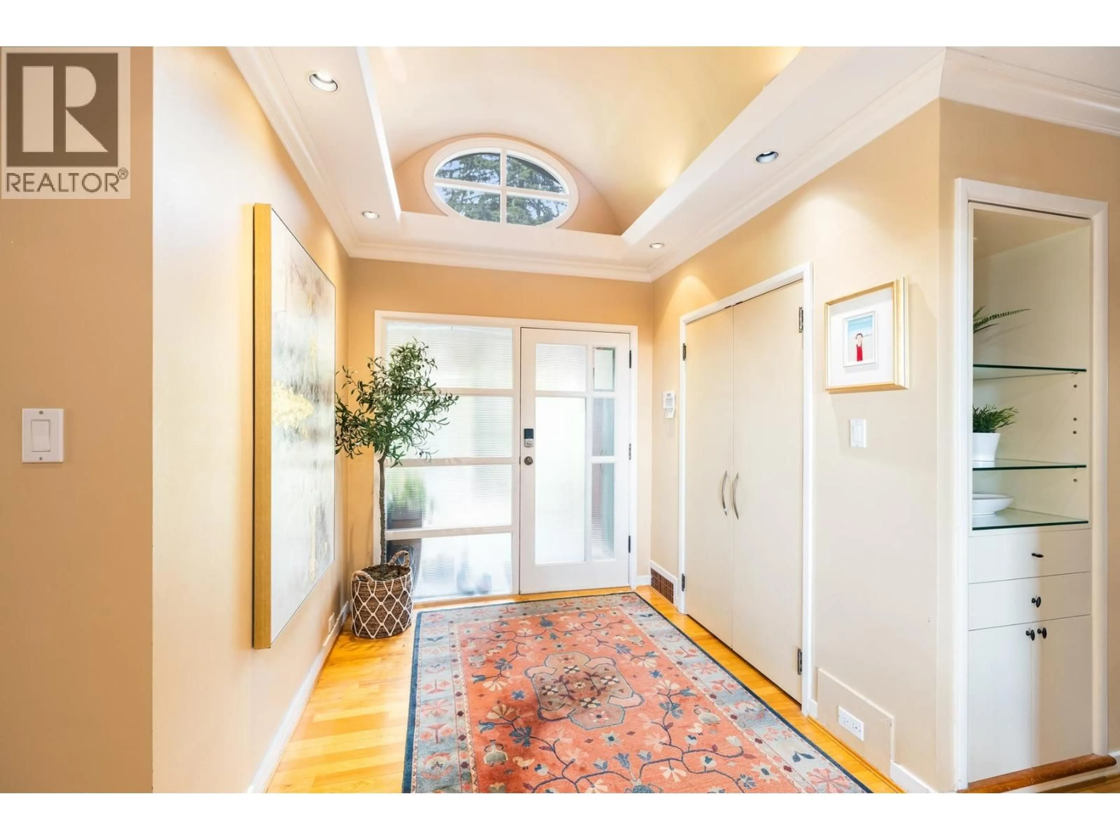1090 KEITH ROAD, North Vancouver, British Columbia V7P1Y5
Contact us about this property
Highlights
Estimated valueThis is the price Wahi expects this property to sell for.
The calculation is powered by our Instant Home Value Estimate, which uses current market and property price trends to estimate your home’s value with a 90% accuracy rate.Not available
Price/Sqft$748/sqft
Monthly cost
Open Calculator
Description
Located in the coveted Pemberton Heights neighbourhood, this inviting Craftsman-style rancher with basement blends timeless character with thoughtful updates. The main level offers four bedrooms and showcases original oak flooring throughout the entry, living, and dining areas. Warm striated mahogany wall paneling adds refined elegance to the living and dining rooms, while the updated kitchen features premium Miele and Fisher Paykel stainless steel appliances for a chef-ready experience. Workshop and outfitted garage provide ideal space for hobbyists. Large windows invite natural light and connect seamlessly to the expansive, flat southwest-facing yard-ideal for summer entertaining and letting kids play freely. Steps to shops, parks, trails and highly-rated Capilano Elementary. A must-see! (id:39198)
Property Details
Interior
Features
Exterior
Parking
Garage spaces -
Garage type -
Total parking spaces 4
Property History
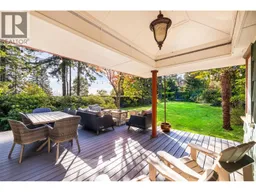 38
38
