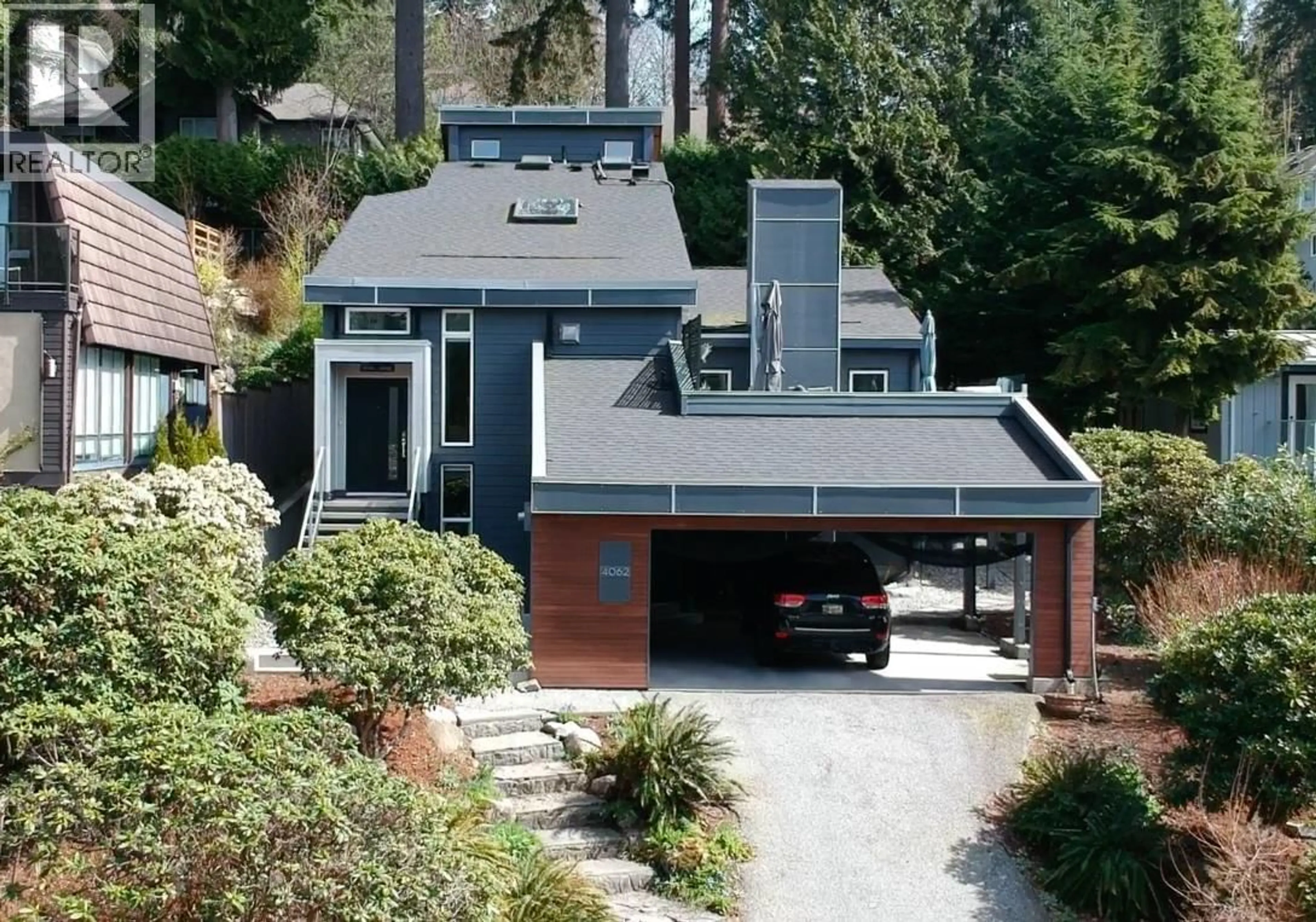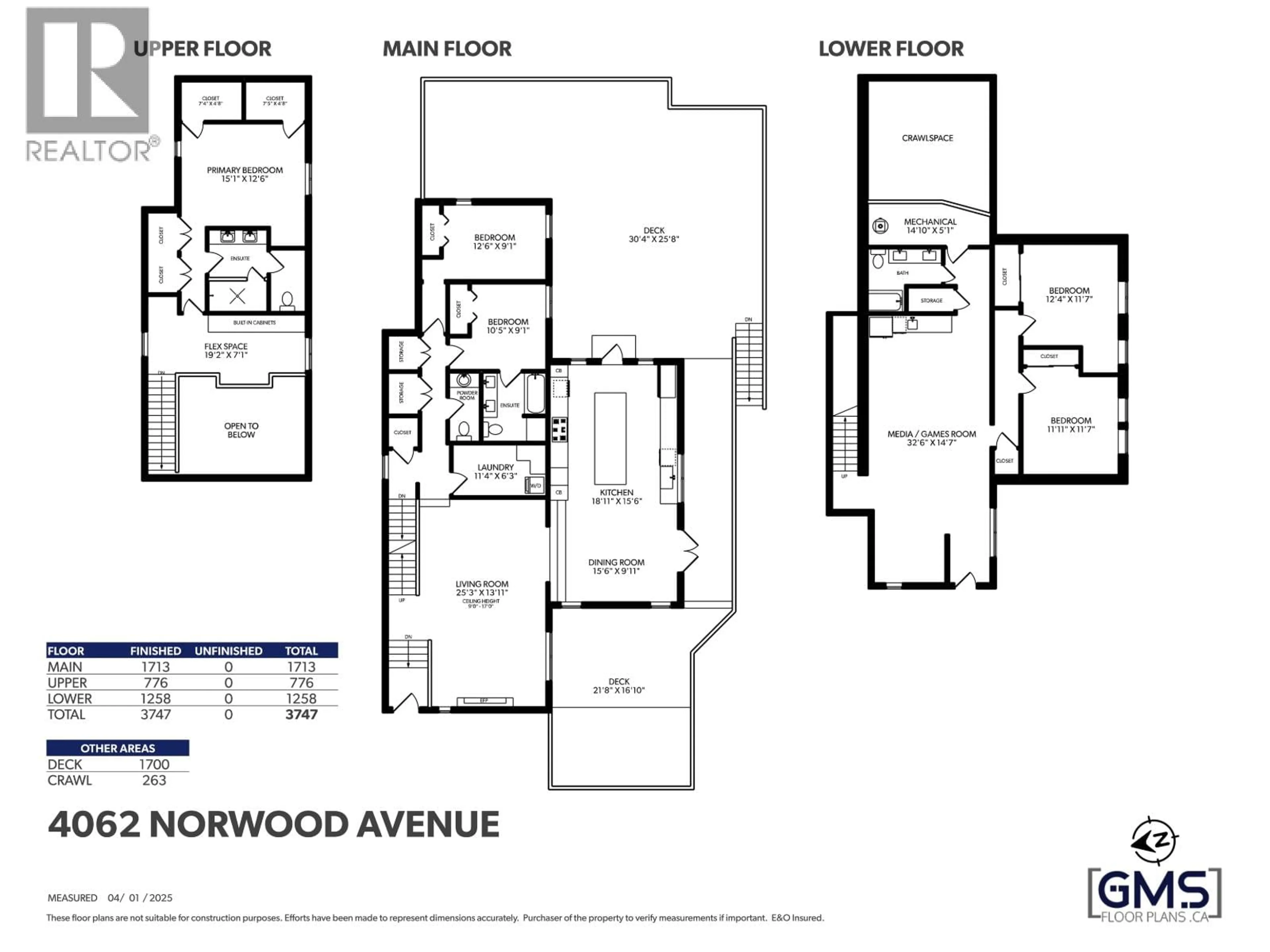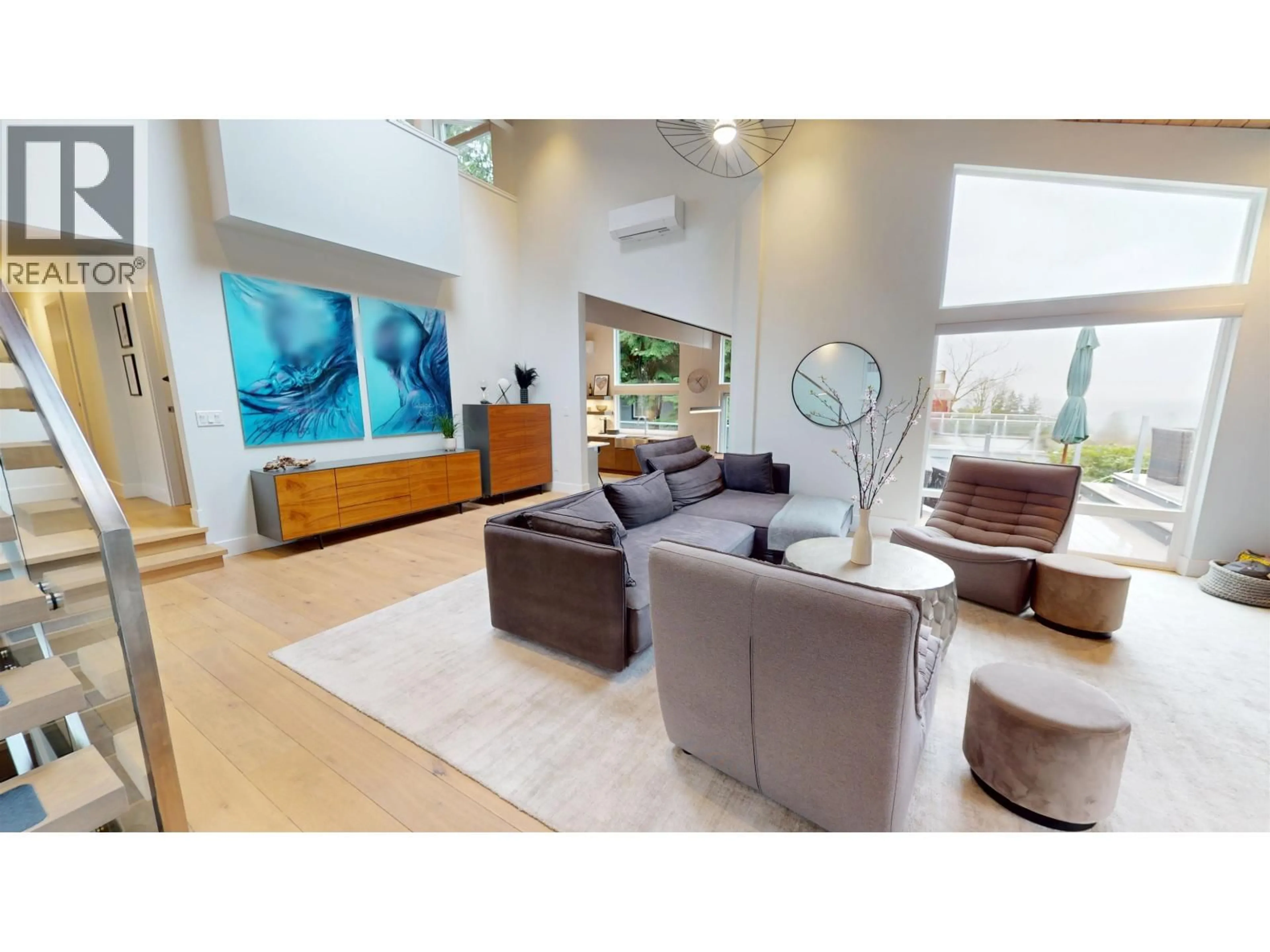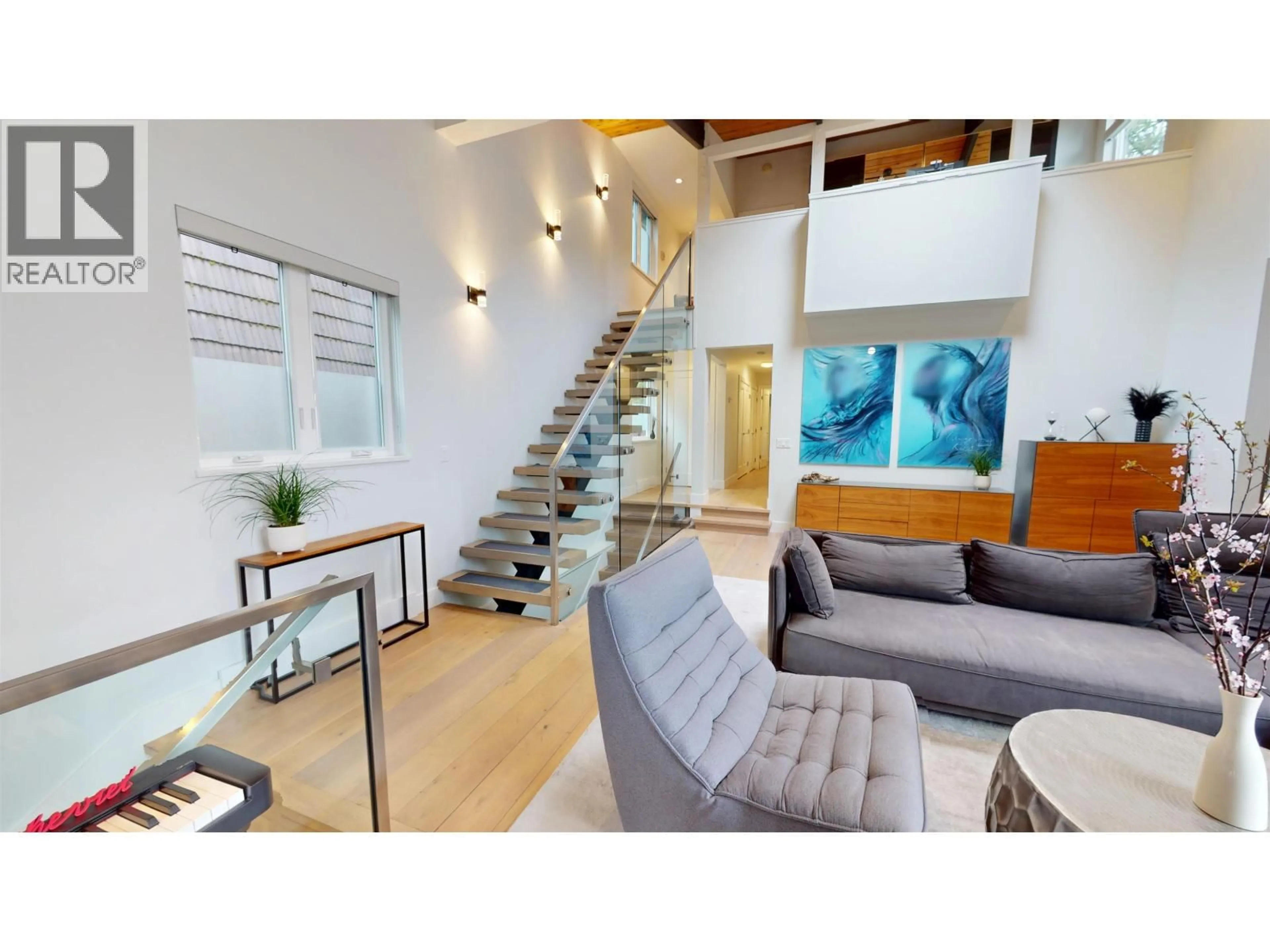4062 NORWOOD AVENUE, North Vancouver, British Columbia V7N3R3
Contact us about this property
Highlights
Estimated valueThis is the price Wahi expects this property to sell for.
The calculation is powered by our Instant Home Value Estimate, which uses current market and property price trends to estimate your home’s value with a 90% accuracy rate.Not available
Price/Sqft$800/sqft
Monthly cost
Open Calculator
Description
You step into a beautifully renovated 3,747 square ft home where everyday comfort and elevated living come together effortlessly. Filled with natural light from oversized windows, skylights, and 17 foot vaulted ceilings, the home feels open and welcoming. From the sun filled rooftop deck, enjoy southwest ocean and city views, ideal for evening sunsets and relaxed entertaining. The kitchen is designed for real life and hosting, featuring a full Miele appliance suite, Silestone surfaces, and dual sinks. Living areas flow to a private backyard retreat with patio, hot tub, and pergola lounge. Fully renovated by Kerr Construction, this thoughtfully designed layout offers main floor bedrooms, a private primary bedroom on its own level, and a flexible lower level with full bath and kitchenette area. Located in sought after Upper Delbrook and within the catchment of an IB secondary school, this home supports families and couples at different life stages, offering quality, privacy, and versatility as needs evolve. By Appt (id:39198)
Property Details
Interior
Features
Exterior
Parking
Garage spaces -
Garage type -
Total parking spaces 3
Property History
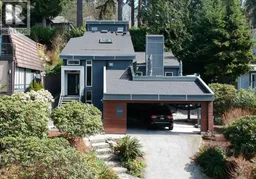 40
40
