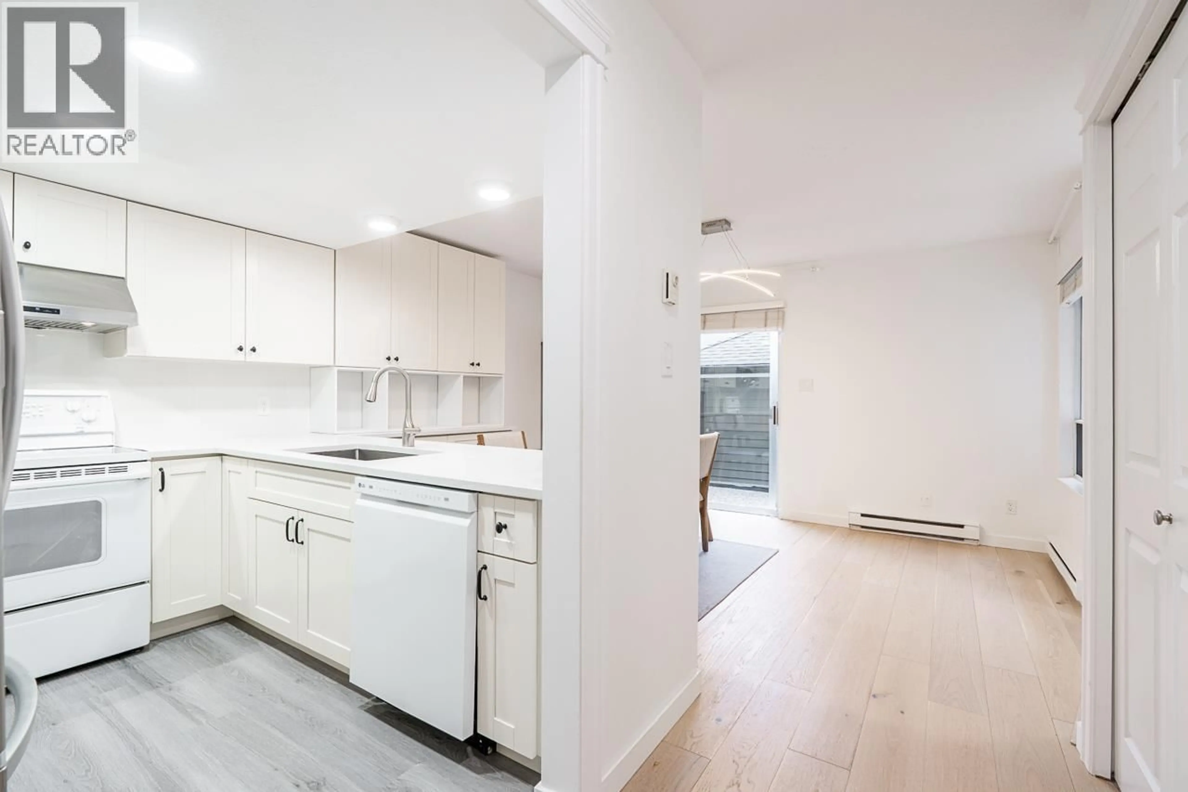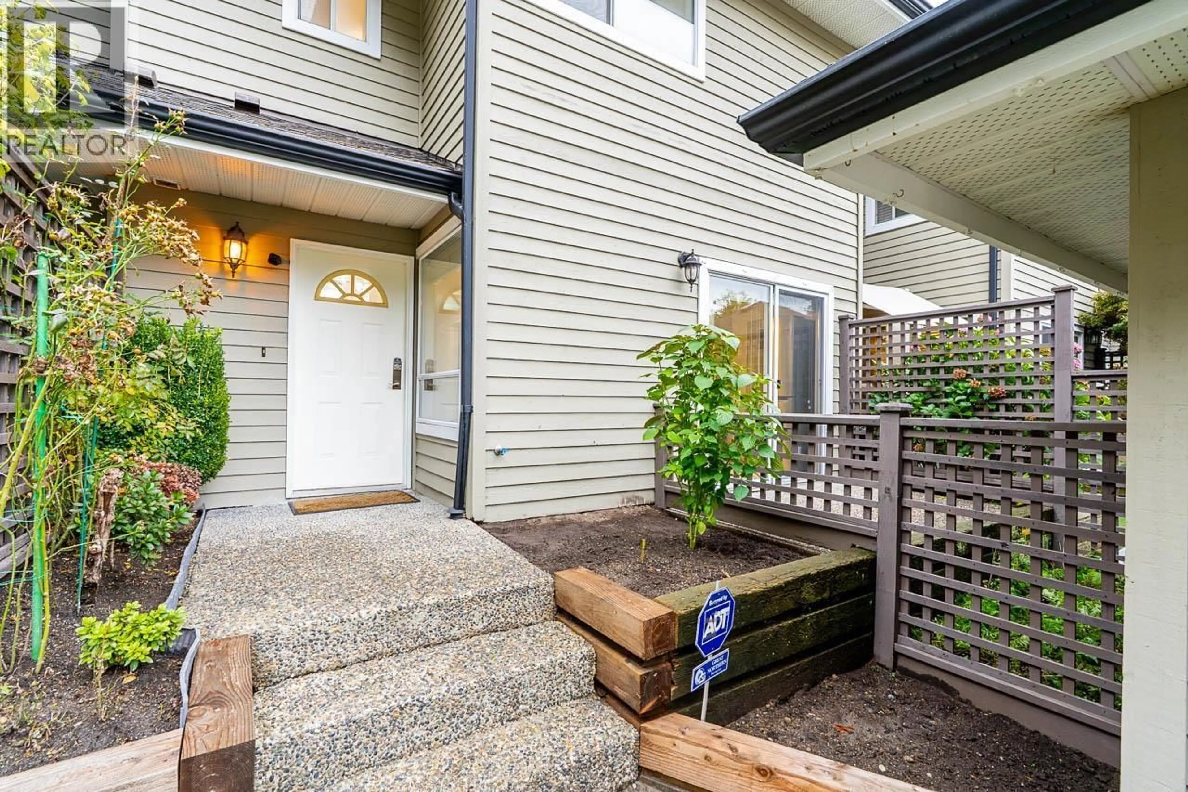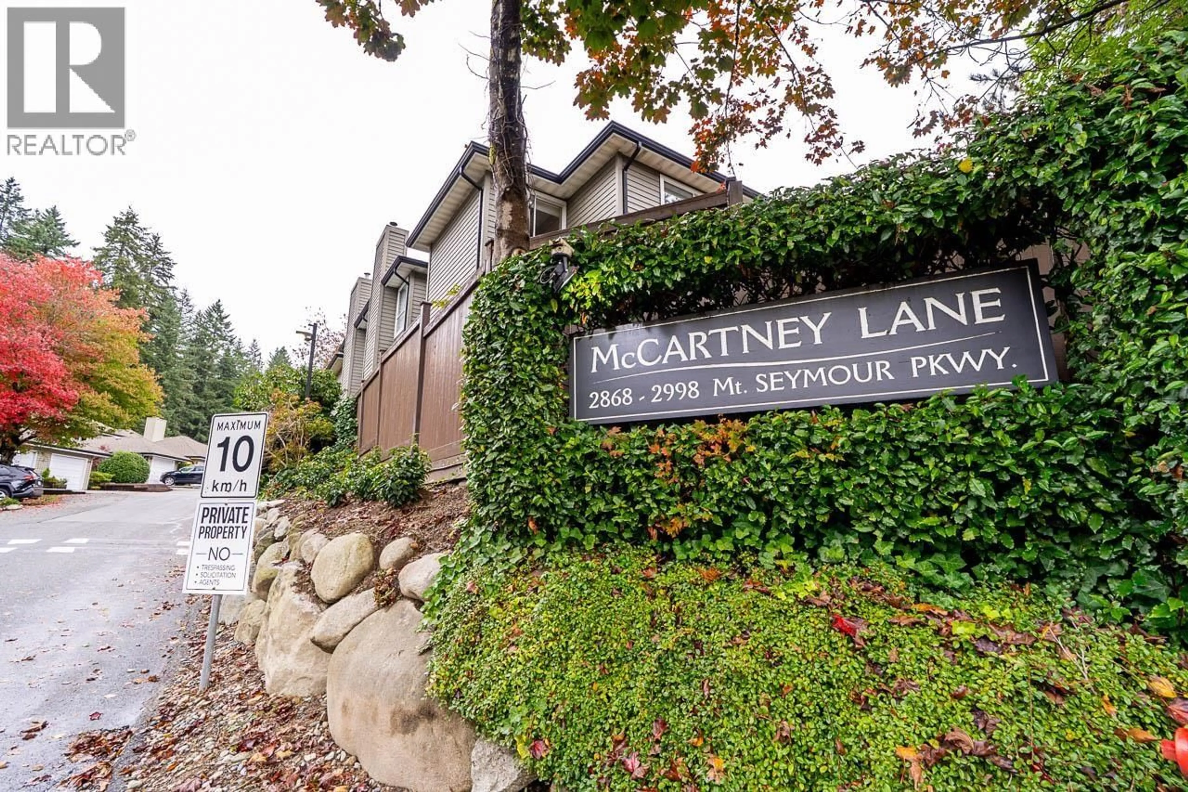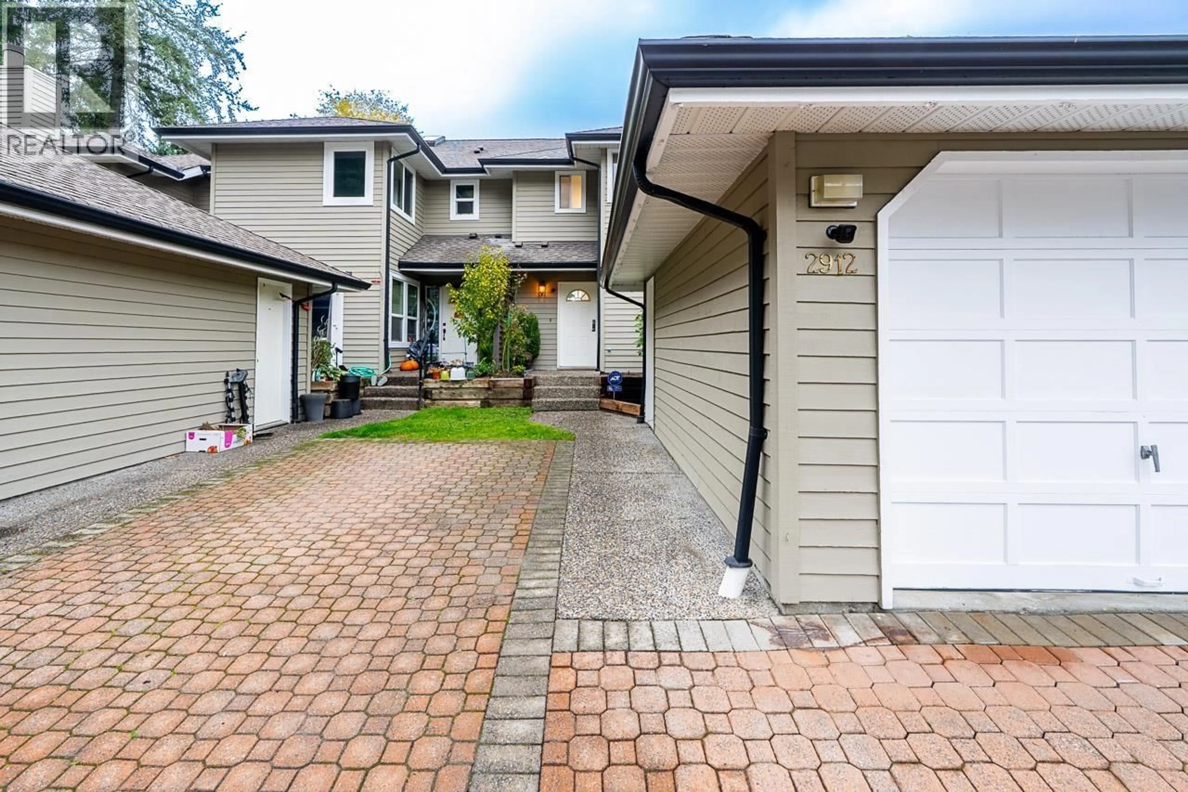2912 MT SEYMOUR PARKWAY, North Vancouver, British Columbia V7H1E9
Contact us about this property
Highlights
Estimated valueThis is the price Wahi expects this property to sell for.
The calculation is powered by our Instant Home Value Estimate, which uses current market and property price trends to estimate your home’s value with a 90% accuracy rate.Not available
Price/Sqft$824/sqft
Monthly cost
Open Calculator
Description
Beautifully updated 3 bed/3 bath townhouse in a prime North Shore location. Features include a modern kitchen, stylishly renovated bathrooms, and hardwood floors on the main level with new laminate above. The bright, oversized bedrooms offer exceptional space for families. Freshly painted throughout, this home boasts a private, fenced backyard and inviting front porch-perfect for relaxing or entertaining. Steps to trails, the ski hill, shopping, and restaurants, with quick bridge access. School catchments: Seymour Heights Elementary and Windsor Secondary. A move-in-ready gem blending comfort, style, and unbeatable convenience. Call today for your private tour. (id:39198)
Property Details
Interior
Features
Exterior
Parking
Garage spaces -
Garage type -
Total parking spaces 3
Condo Details
Amenities
Laundry - In Suite
Inclusions
Property History
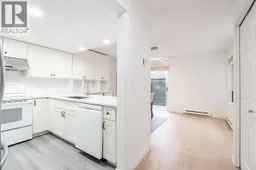 33
33
