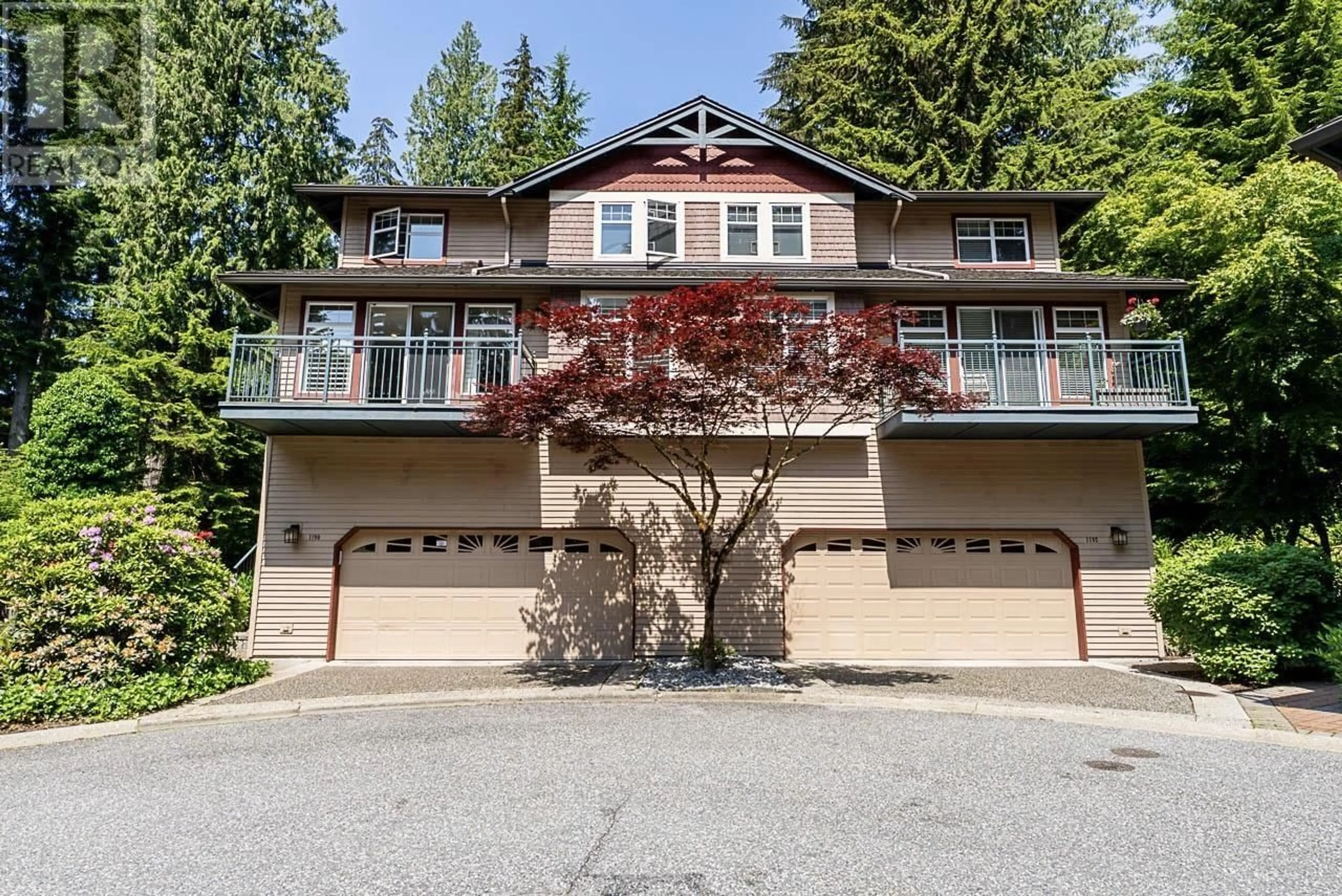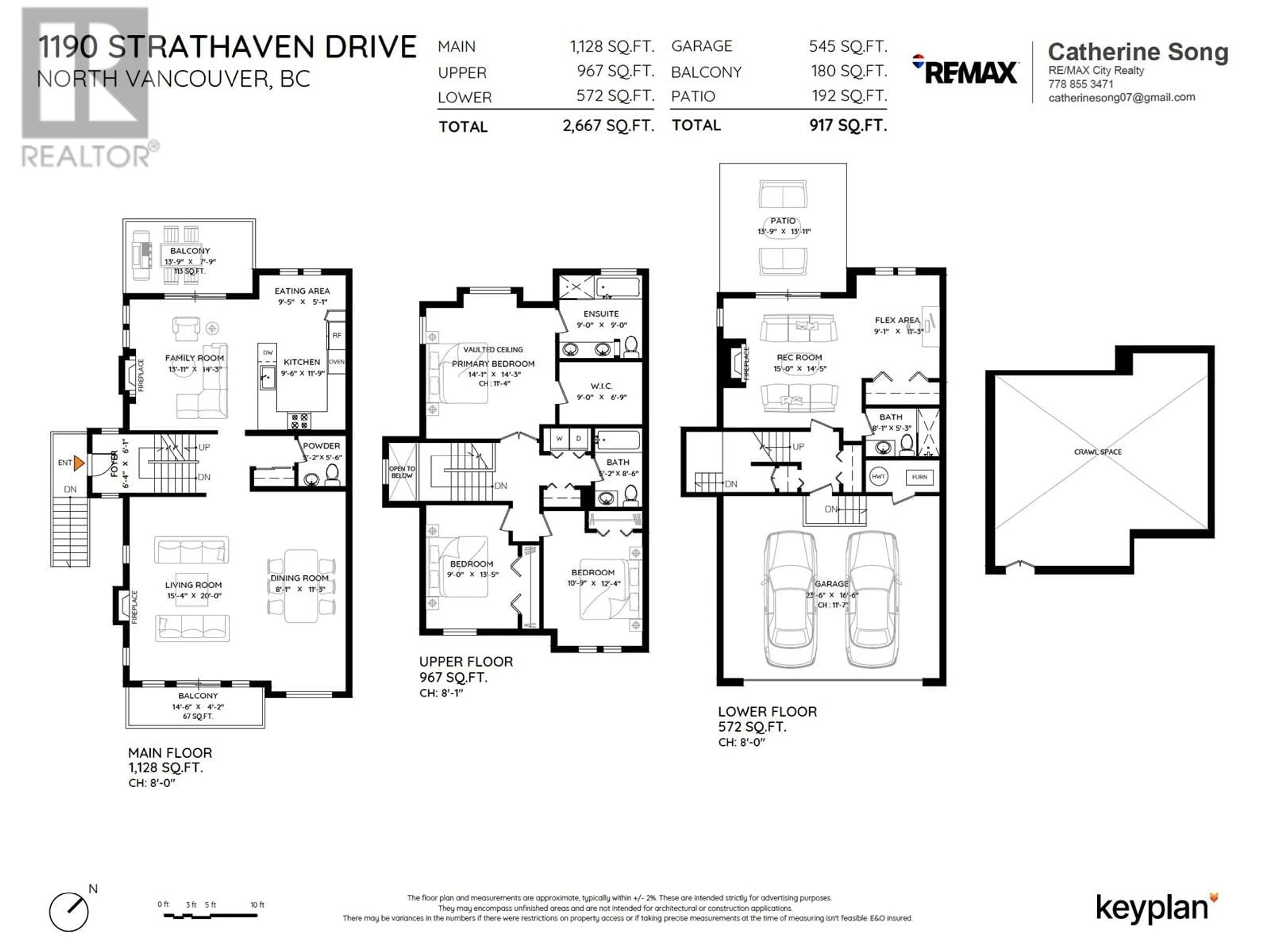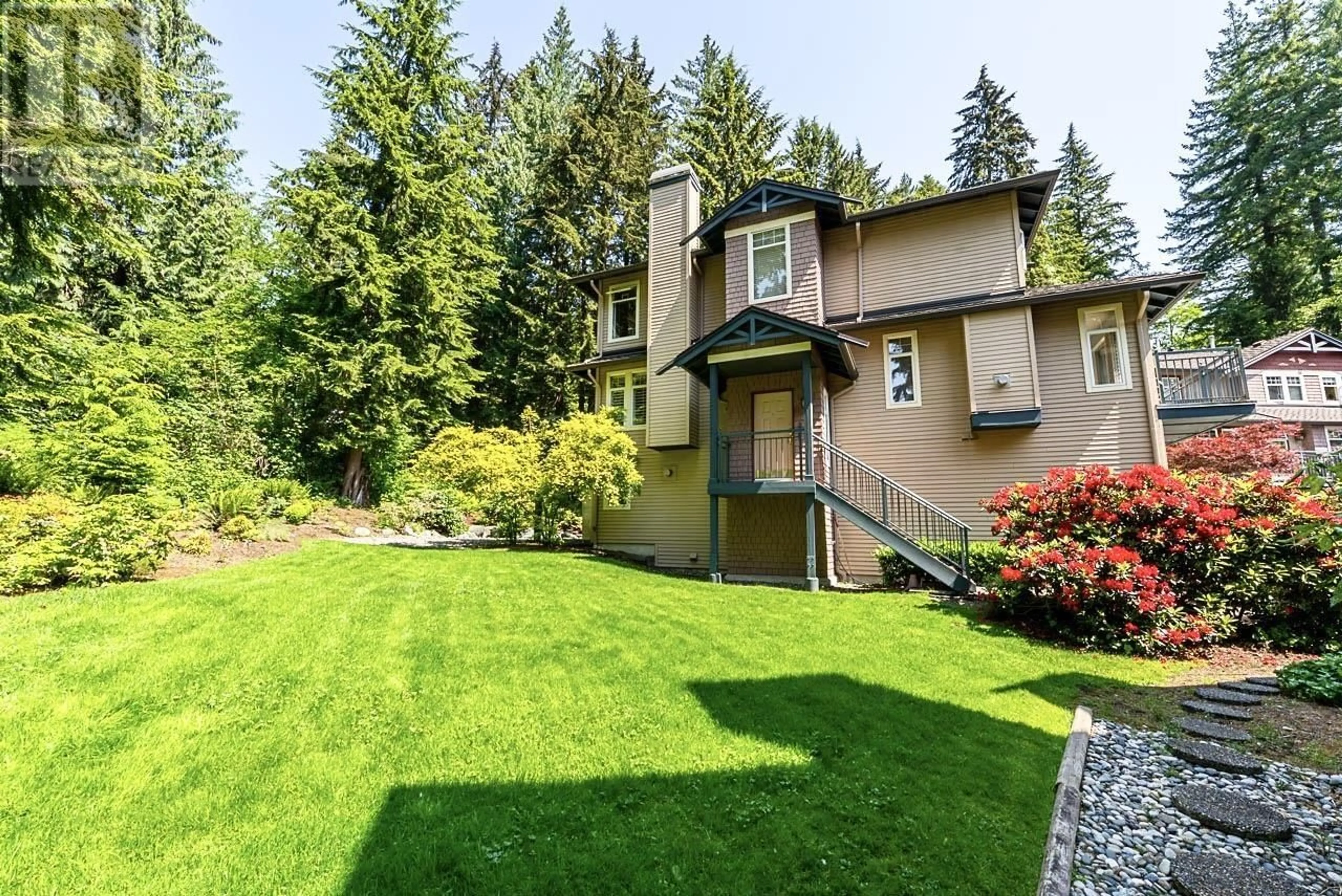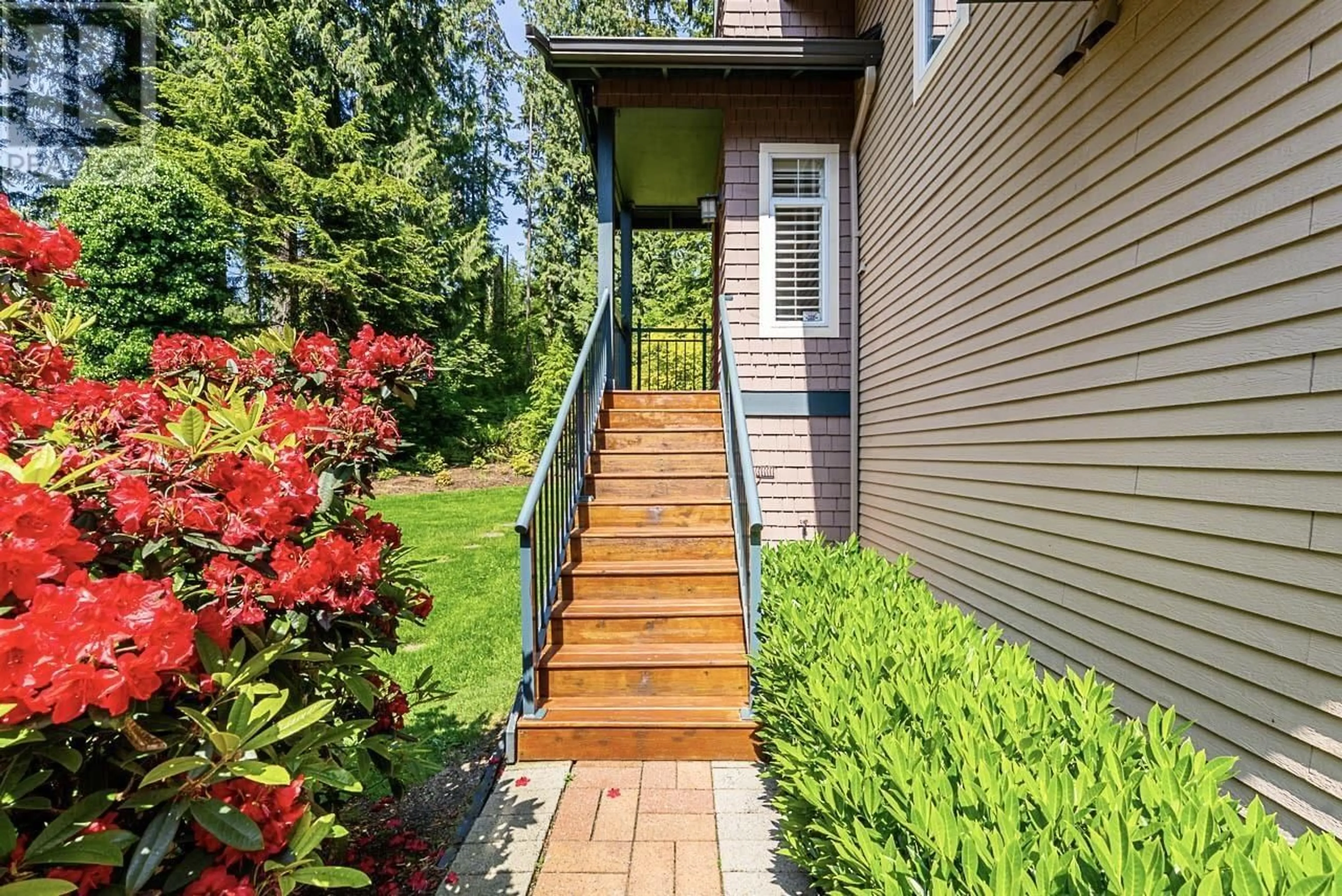1190 STRATHAVEN DRIVE, North Vancouver, British Columbia V7H2Z6
Contact us about this property
Highlights
Estimated valueThis is the price Wahi expects this property to sell for.
The calculation is powered by our Instant Home Value Estimate, which uses current market and property price trends to estimate your home’s value with a 90% accuracy rate.Not available
Price/Sqft$691/sqft
Monthly cost
Open Calculator
Description
Welcome to this beautifully updated duplex-style end-unit townhome in the sought-after Strathaven community. Nestled on a quiet cul-de-sac backing onto a greenbelt, this 2,700 sq. ft. home offers modern comfort and privacy. The main level features a renovated kitchen with quartz countertops, stainless steel appliances (2023), and an open-concept living area, complemented by oak-engineered floors and a gas fireplace. Upstairs are three bedrooms, including a luxurious primary suite with a walk-in closet and a spa-inspired ensuite. The fully finished lower level adds a media room or fourth bedroom. Enjoy two private patios, EV charging, and a proactive strata-steps to Northlands Golf Course, Bridle and Baden-Powell Trails, and all amenities. Conveniently located near schools, parks, and shops (id:39198)
Property Details
Interior
Features
Exterior
Parking
Garage spaces -
Garage type -
Total parking spaces 4
Condo Details
Amenities
Guest Suite, Laundry - In Suite
Inclusions
Property History
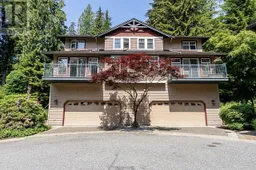 38
38
