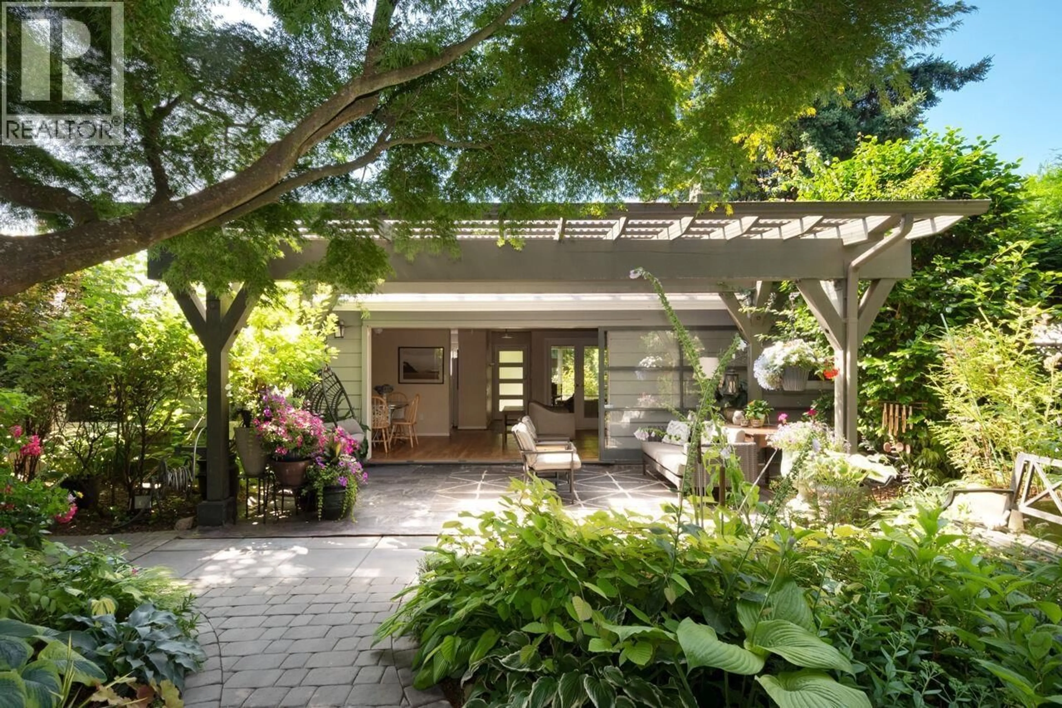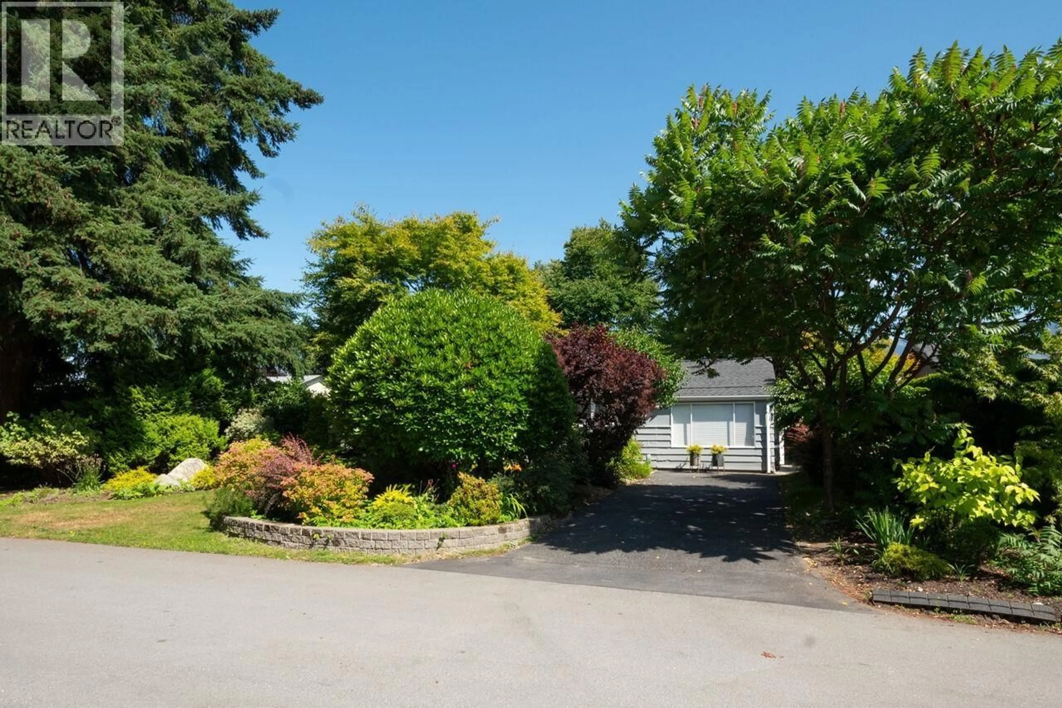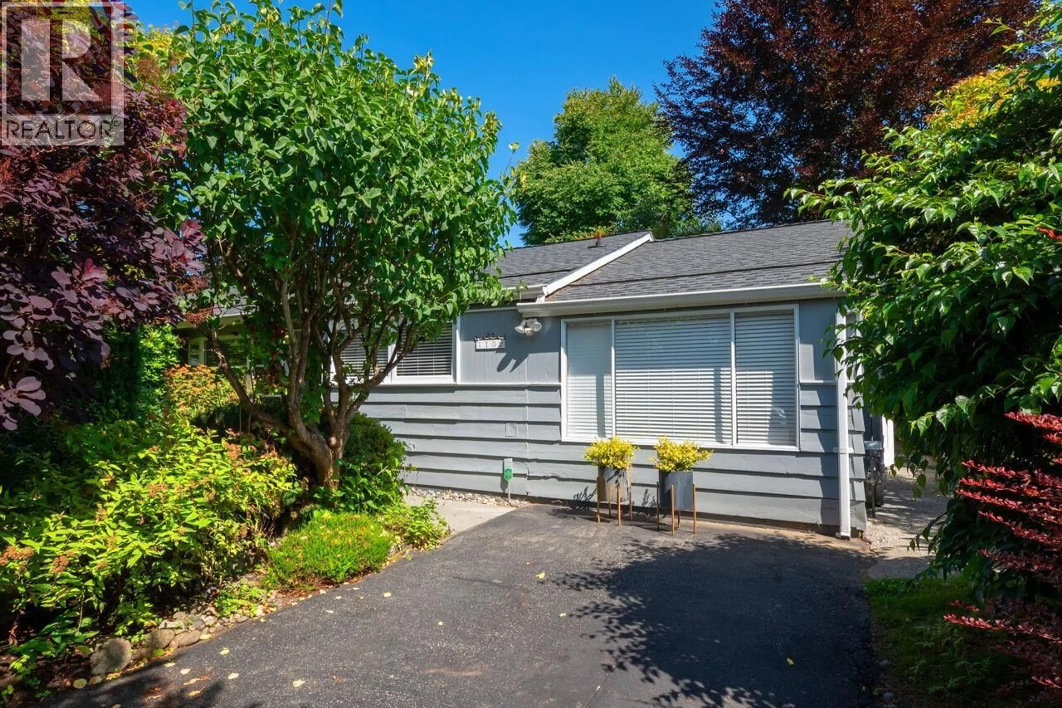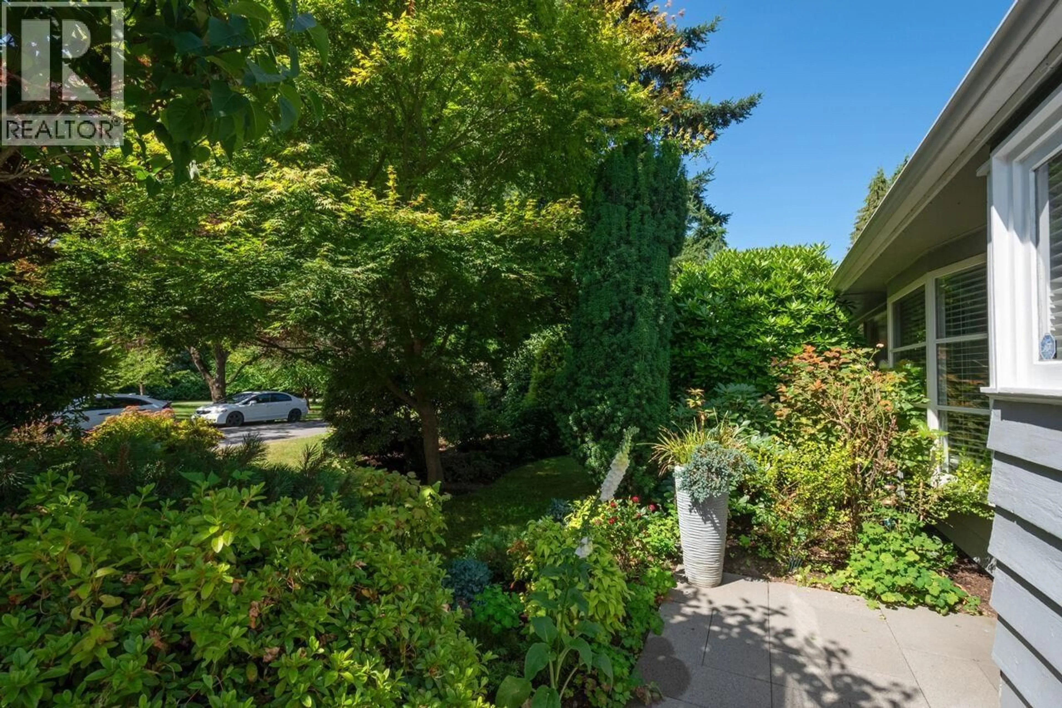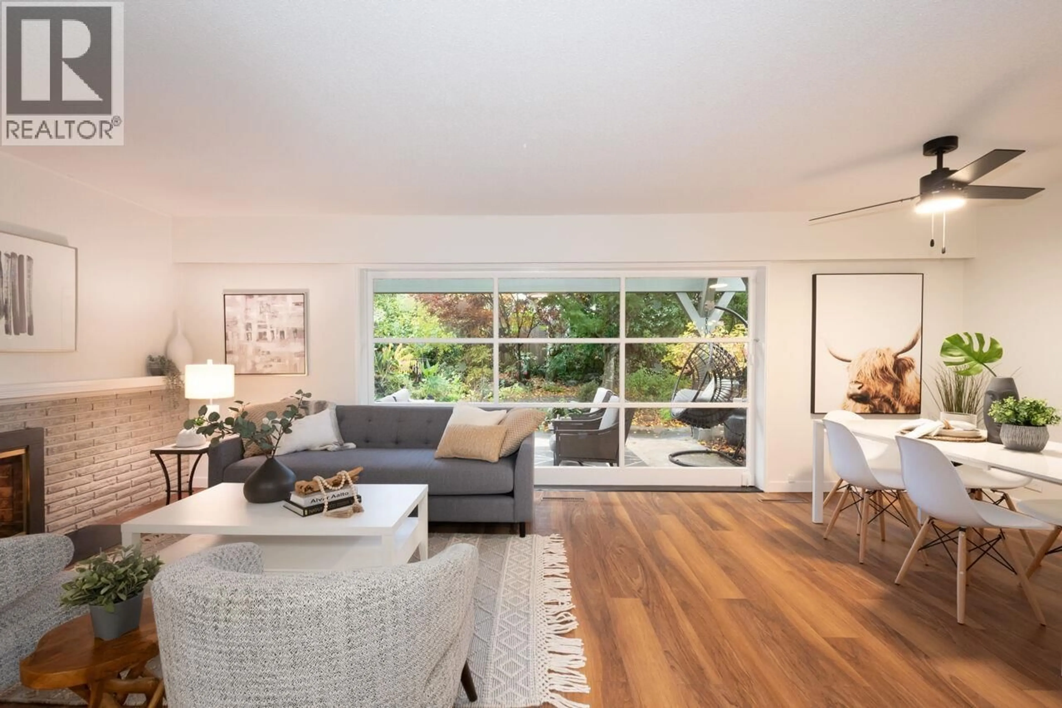1132 MAPLEWOOD CRESCENT, North Vancouver, British Columbia V7P1H9
Contact us about this property
Highlights
Estimated valueThis is the price Wahi expects this property to sell for.
The calculation is powered by our Instant Home Value Estimate, which uses current market and property price trends to estimate your home’s value with a 90% accuracy rate.Not available
Price/Sqft$1,182/sqft
Monthly cost
Open Calculator
Description
Welcome to this charming single-level home surrounded by lush, private gardens that create a true sense of tranquility from the moment you arrive. Offering over 1,300 sq. ft. of comfortable living space, this 2-bedroom + den (optional 3rd bdrm) residence features an open-concept layout with a spacious kitchen flowing seamlessly into the dining and living areas. An oversize sliding door extends the living space outdoors to a large covered patio - perfect for relaxing or entertaining amid the beautifully landscaped gardens. Nestled on a quiet street across from a greenbelt and the Spirit Trail, this home offers both privacy and connection to nature while being just minutes from Park Royal Shopping Centre, schools, parks, the Lion´s Gate Bridge, and downtown Vancouver. (id:39198)
Property Details
Interior
Features
Exterior
Parking
Garage spaces -
Garage type -
Total parking spaces 2
Property History
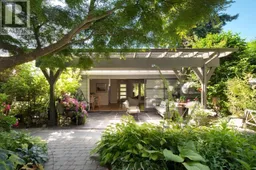 36
36
