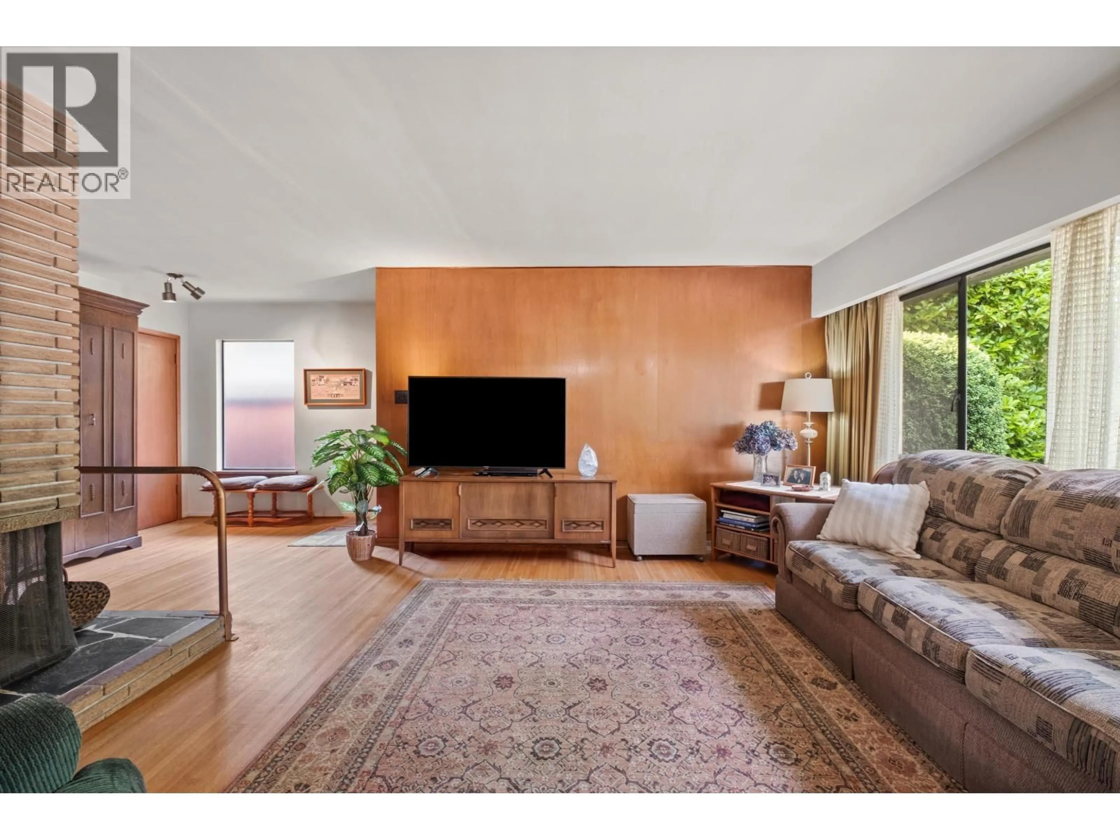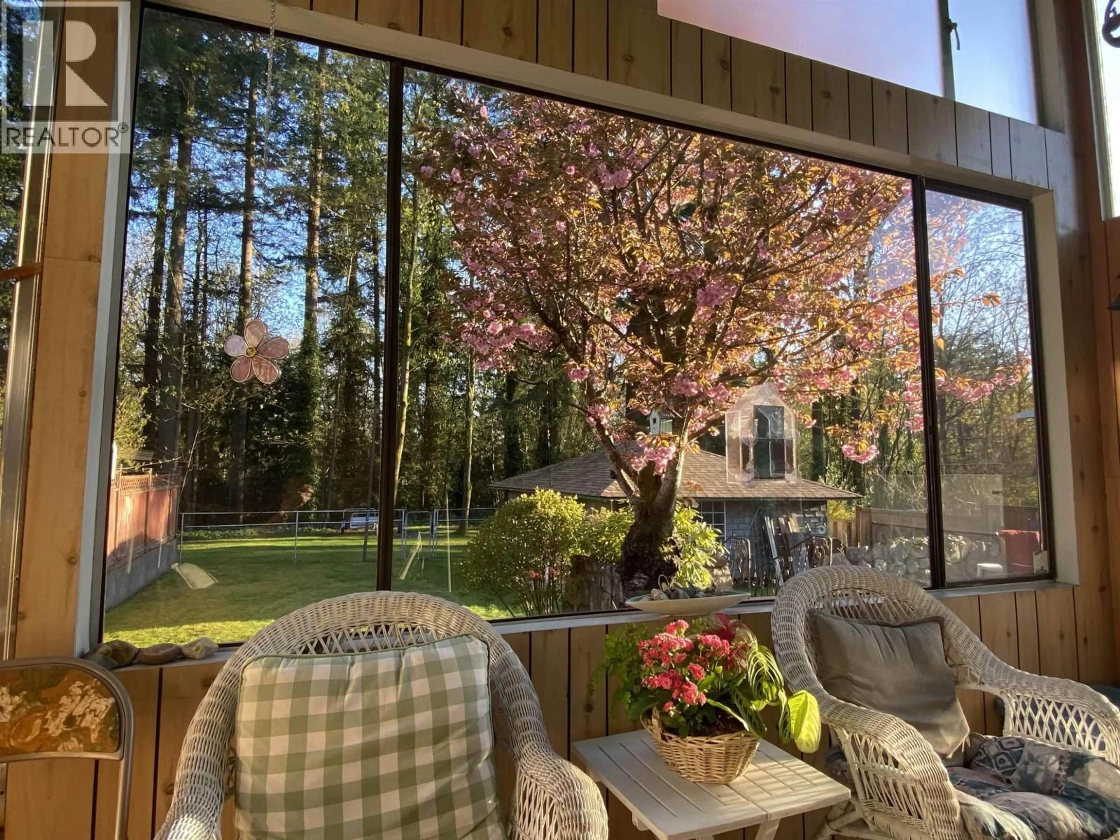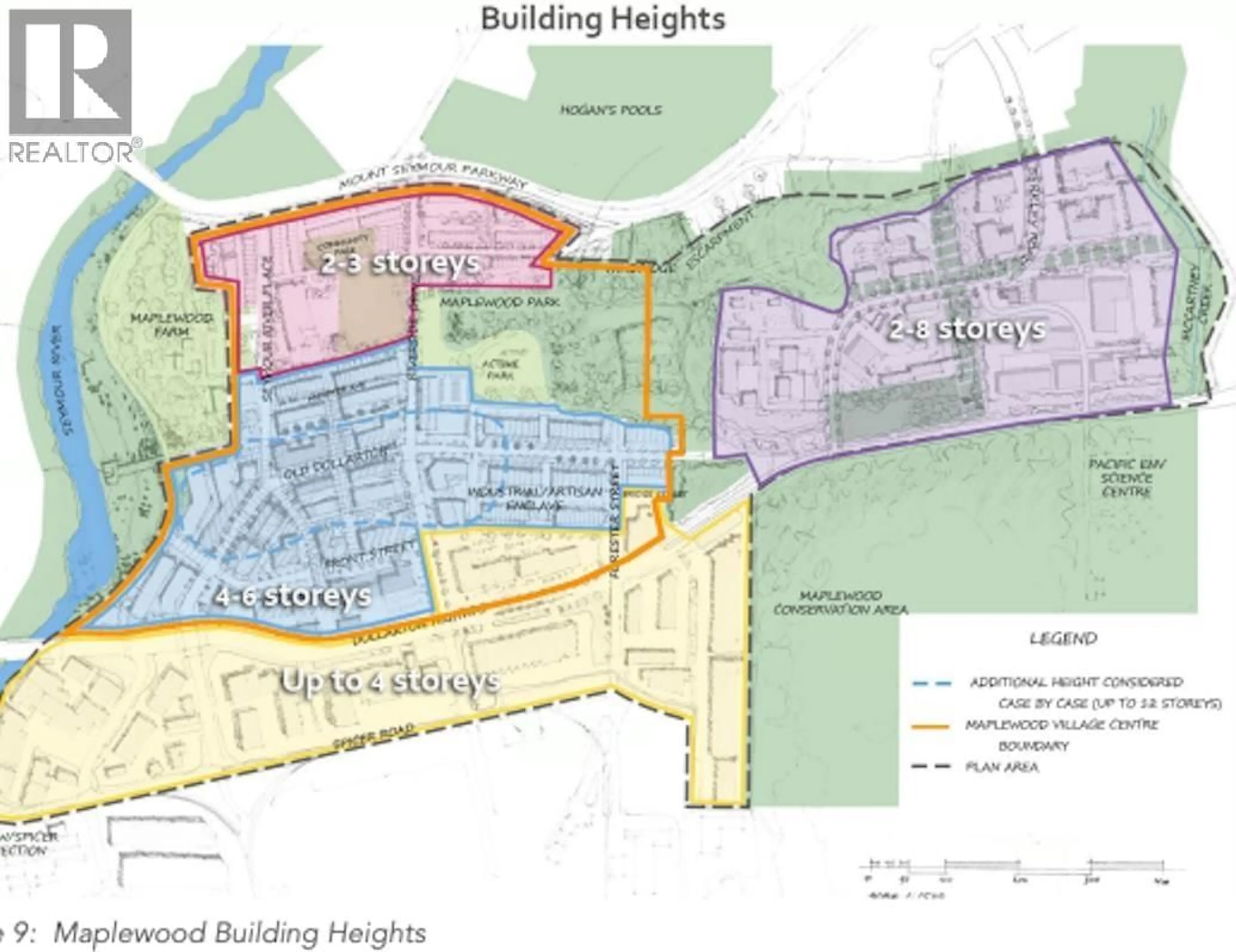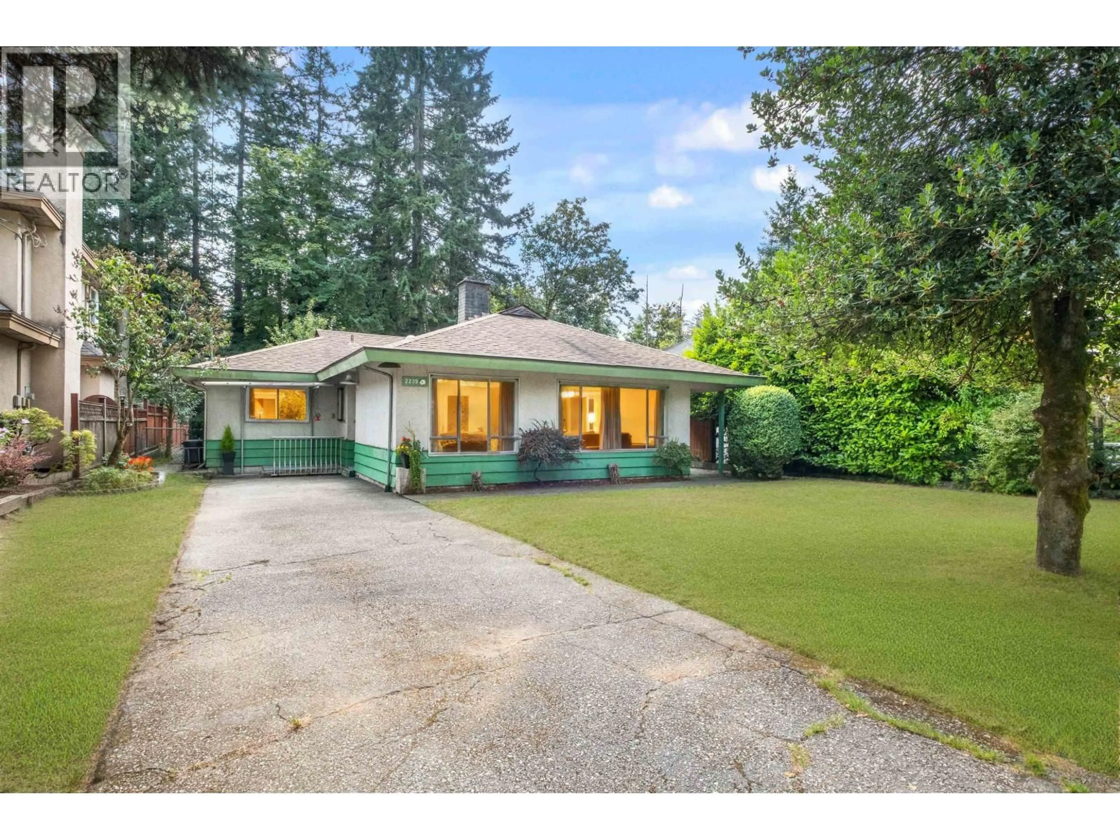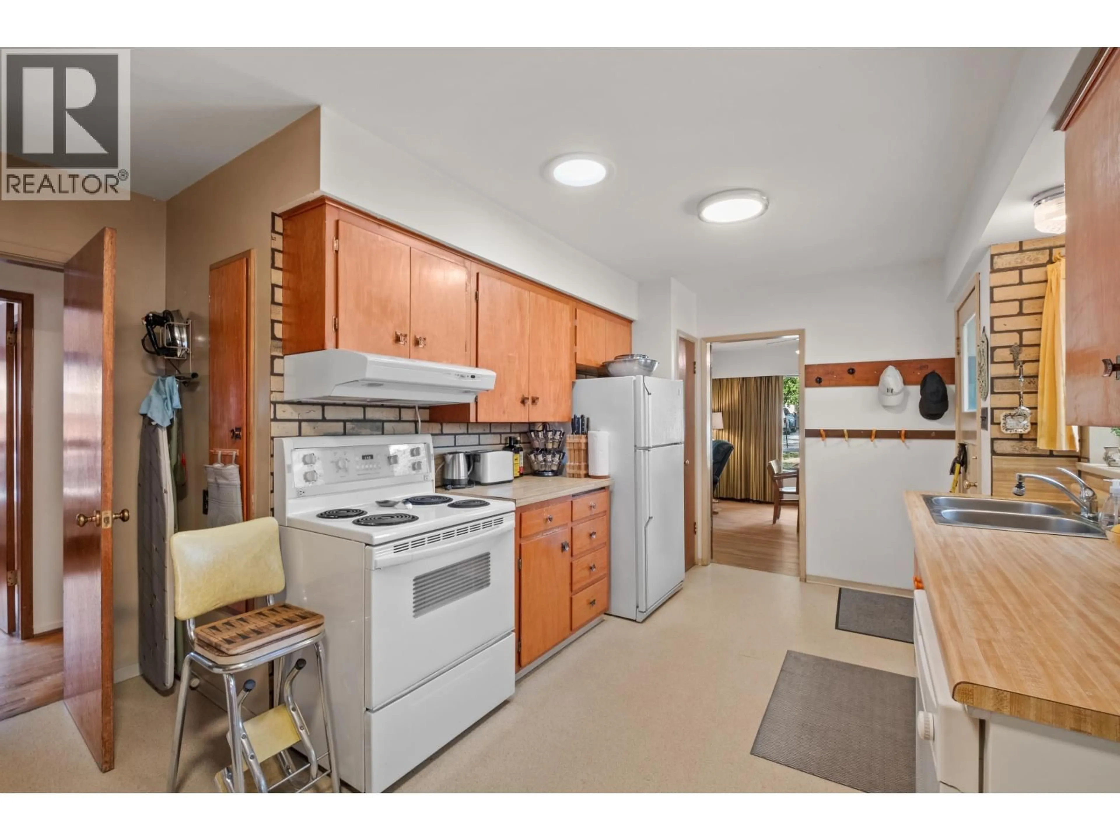2239 WINDRIDGE DRIVE, North Vancouver, British Columbia V7H1B6
Contact us about this property
Highlights
Estimated valueThis is the price Wahi expects this property to sell for.
The calculation is powered by our Instant Home Value Estimate, which uses current market and property price trends to estimate your home’s value with a 90% accuracy rate.Not available
Price/Sqft$1,005/sqft
Monthly cost
Open Calculator
Description
This MOVE-IN READY, mid-century style rancher presents a unique blend of immediate livability and great potential future opportunity. An efficient, 3 BED layout maximizes comfort and liveability. Lovingly cared for by the original family and backing onto Maplewood Park, the serene location gives a sense of an immense lot size and privacy. Easy access to 2nd Narrows, Northwoods Village, outdoor recreation, Canlan, Ron Andrews, Windsor Secondary, Seymour Heights, Capilano University. Perfect for small families, first time homebuyers and downsizers. BONUS! ATTN Investors! This near flat 7500 square ft lot with lane access falls within the Maplewood Village Centre plan, a KEY GROWTH CENTRE for DNV. CURRENTLY DESIGNATED in the Official Community Plan (OCP) for Floor Space Ratio (FSR) of 1.2 to rezone for a FUTURE TOWNHOUSE DEVELOPMENT. Potential future land assembly and downstream equity appreciation! Many new developments already in the planning stages nearby. (id:39198)
Property Details
Interior
Features
Exterior
Parking
Garage spaces -
Garage type -
Total parking spaces 3
Property History
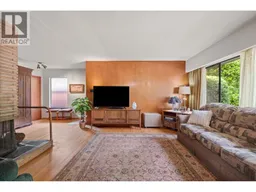 39
39
