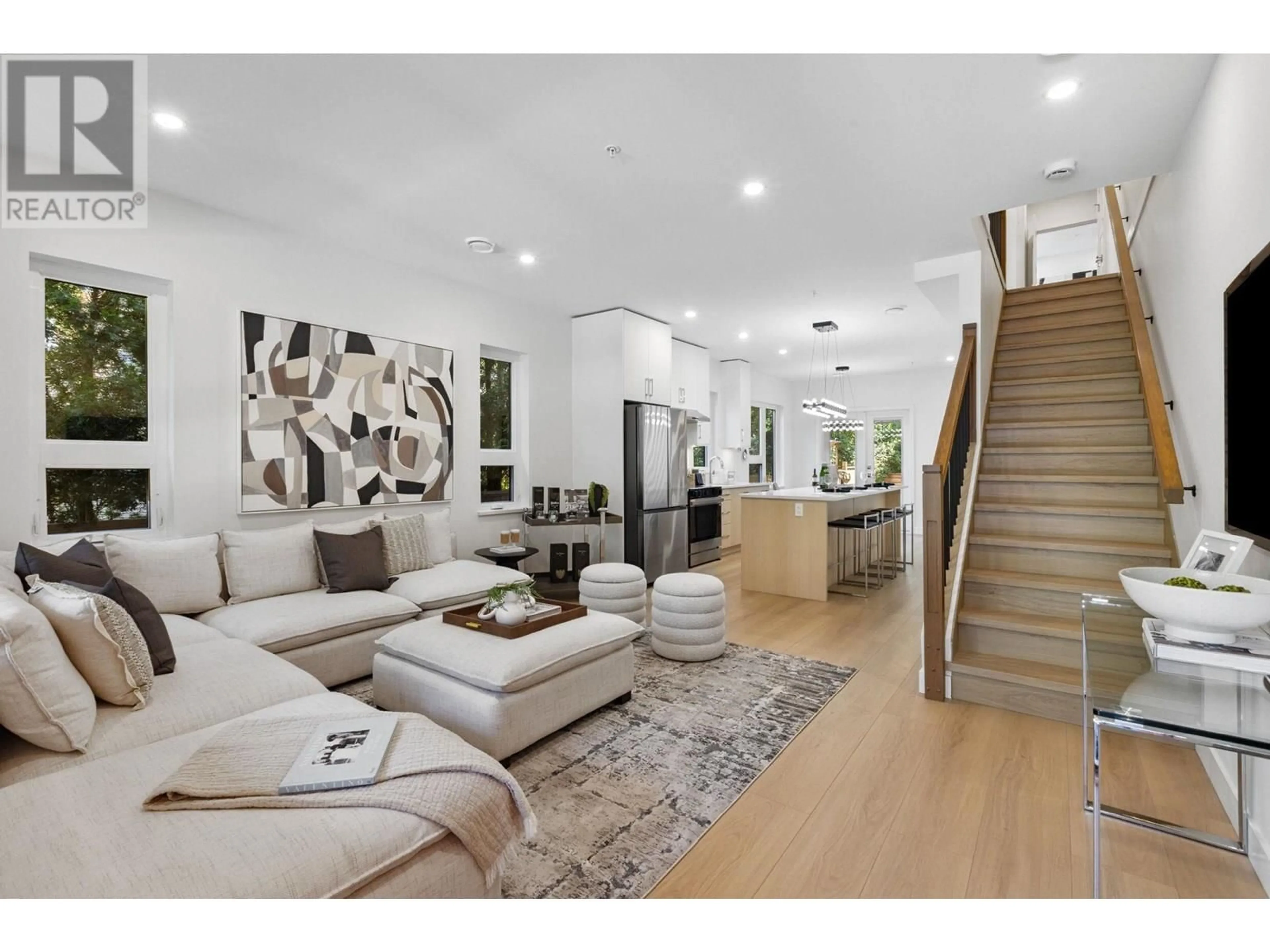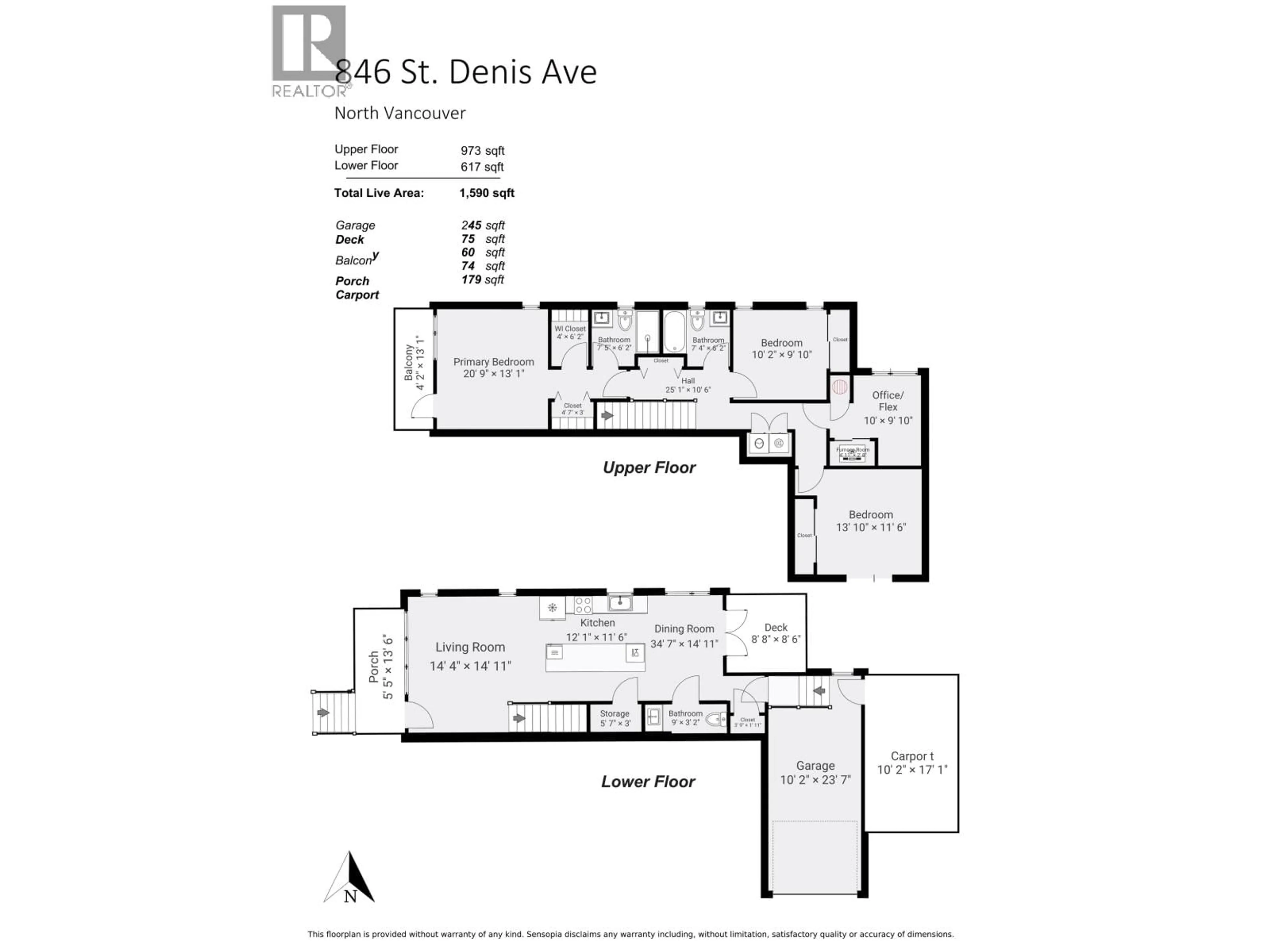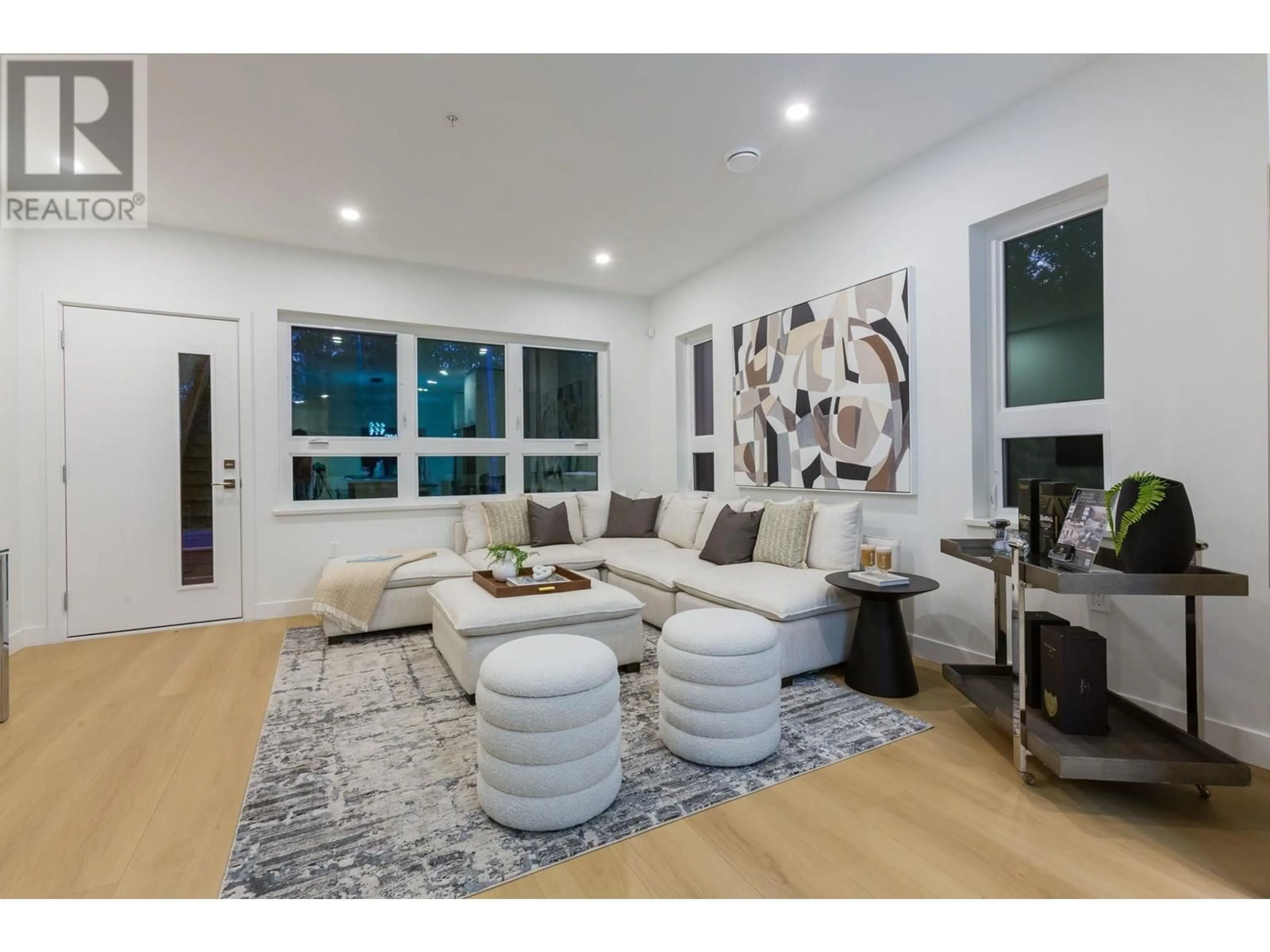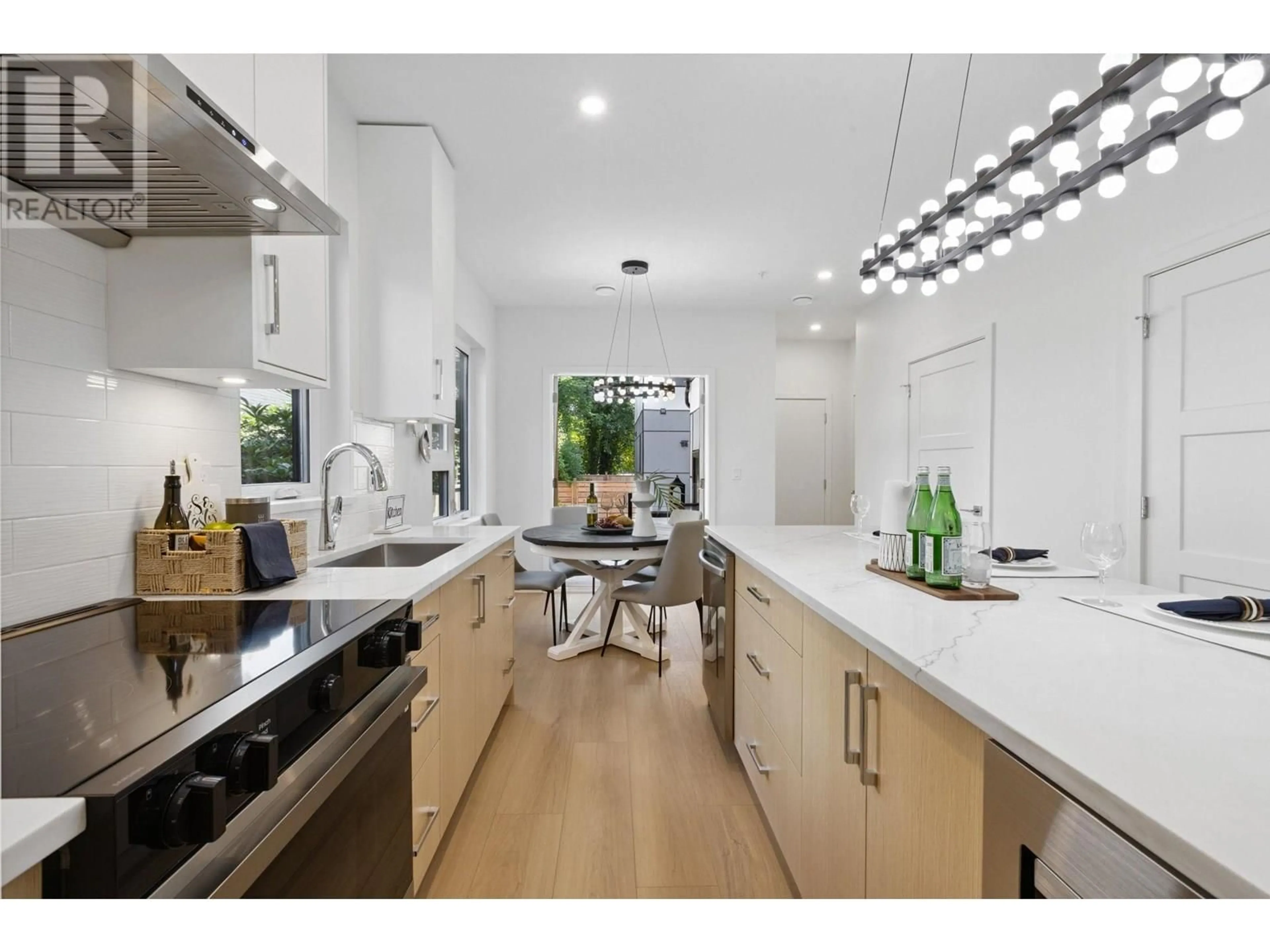846 ST. DENIS AVENUE, North Vancouver, British Columbia V7J2G4
Contact us about this property
Highlights
Estimated valueThis is the price Wahi expects this property to sell for.
The calculation is powered by our Instant Home Value Estimate, which uses current market and property price trends to estimate your home’s value with a 90% accuracy rate.Not available
Price/Sqft$996/sqft
Monthly cost
Open Calculator
Description
Nestled at the end of a forested cul-de-sac, this brand-new half duplex offers a blend of exclusivity and convenience. With easy access to Hwy 1, you're minutes from Lynn Canyon Park, Seymour trails, Capilano Mall, and Lonsdale Quay. This home is ideal for active families on the go-located within the Lynnmour Elementary and Windsor Secondary catchments and perfectly positioned between all that North Vancouver has to offer. Pick up the kids from school and hop on the highway for an evening ski, seamlessly access weekend activities, or enjoy quiet downtime with endless trails right in your backyard. Whether you're commuting downtown or heading to adventure into the mountains, this location does it all. OPEN HOUSE Sunday Dec 14, 1 - 4 PM .... See you there! (id:39198)
Property Details
Interior
Features
Exterior
Parking
Garage spaces -
Garage type -
Total parking spaces 2
Condo Details
Amenities
Laundry - In Suite
Inclusions
Property History
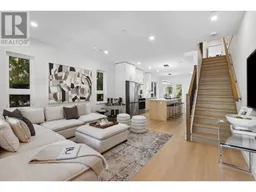 35
35
