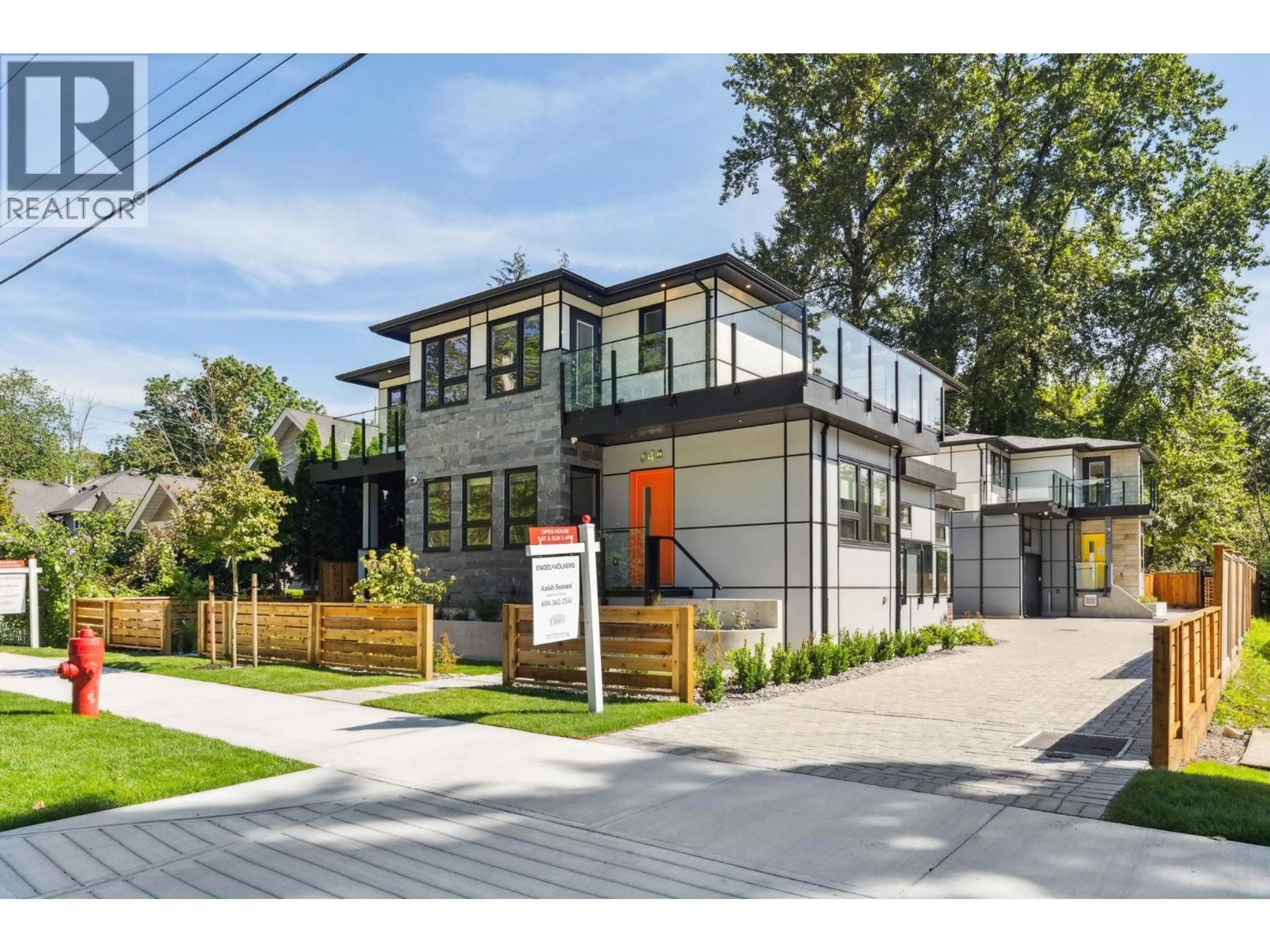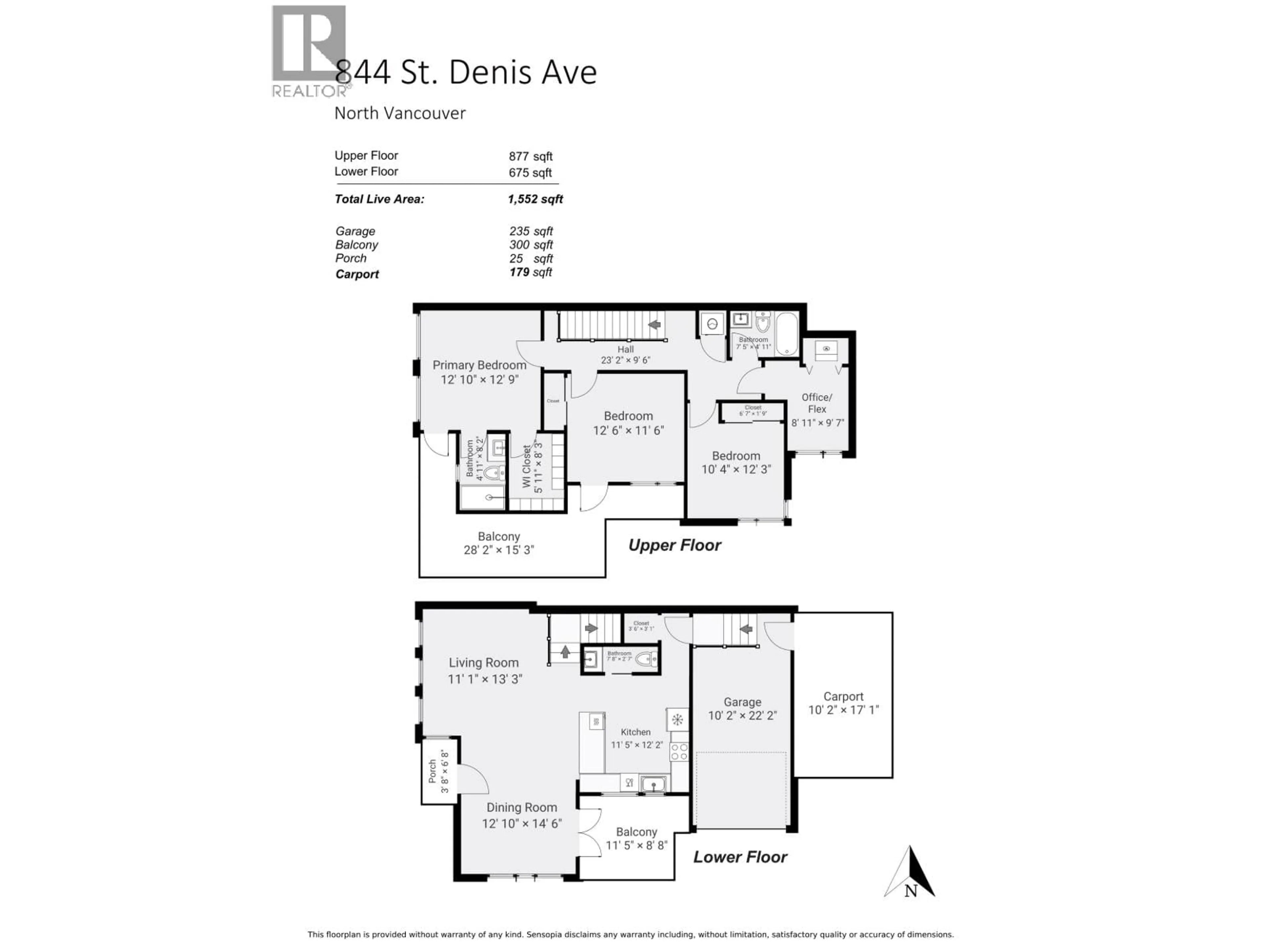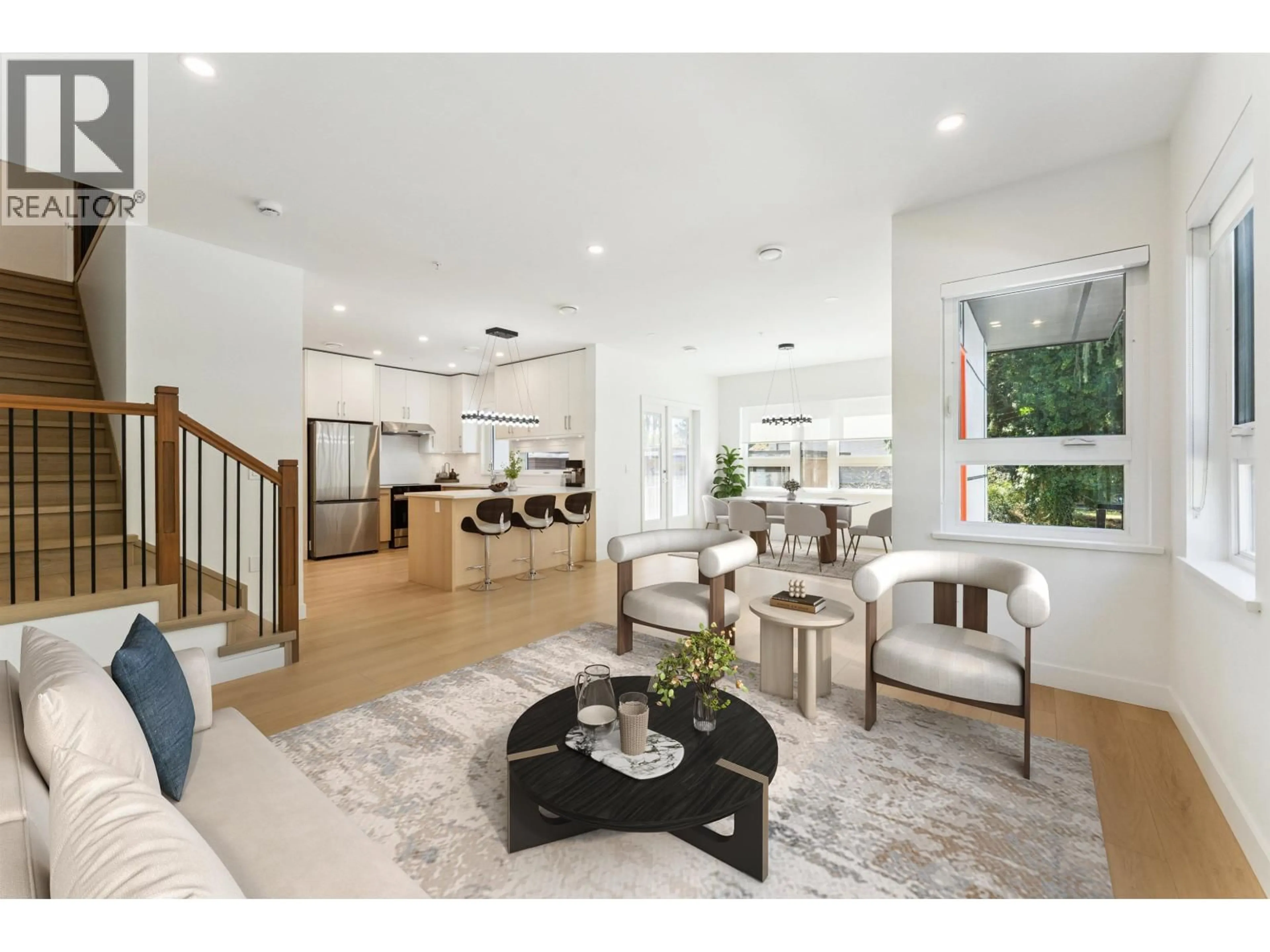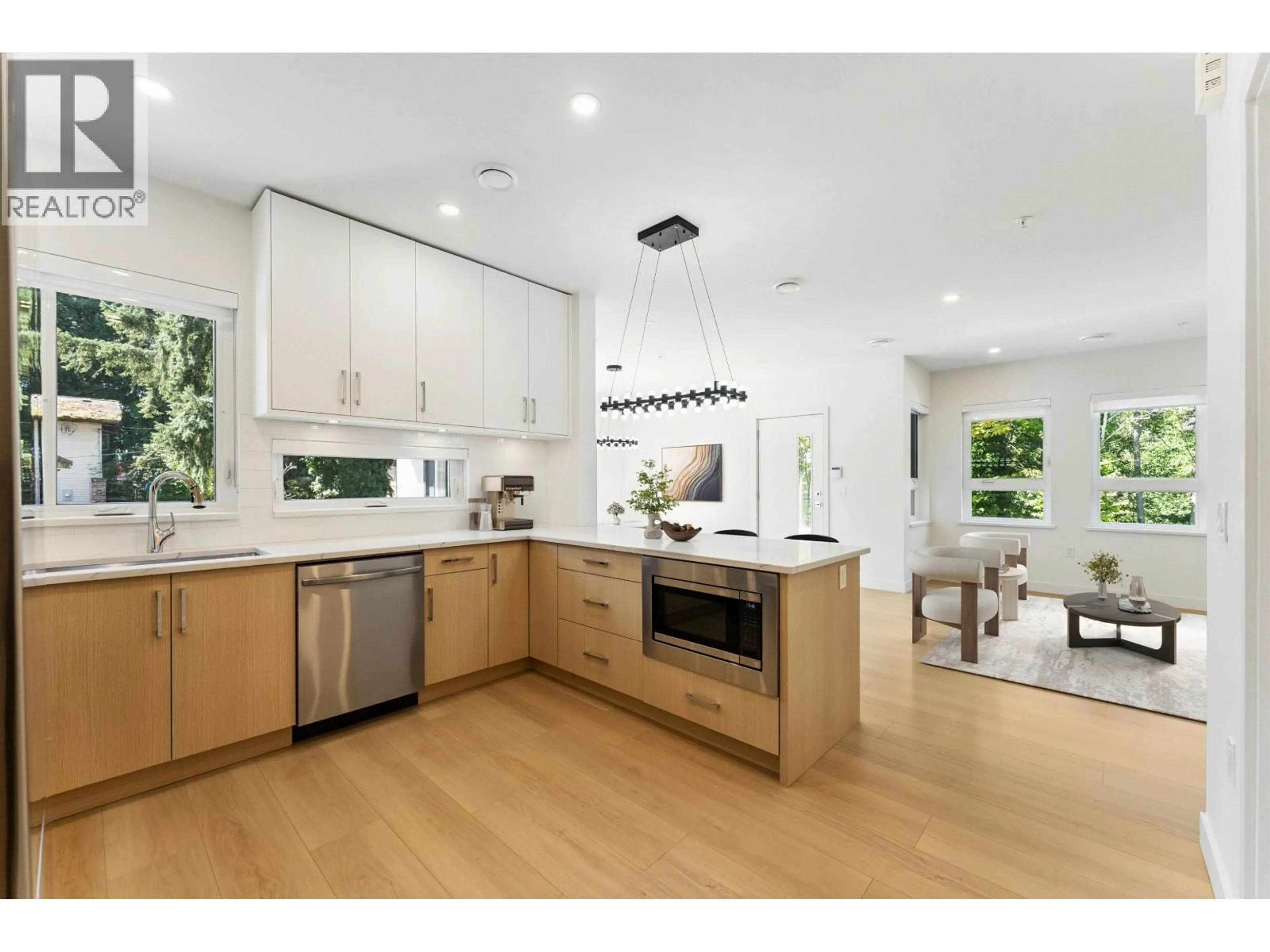844 ST. DENIS AVENUE, North Vancouver, British Columbia V7J2G4
Contact us about this property
Highlights
Estimated valueThis is the price Wahi expects this property to sell for.
The calculation is powered by our Instant Home Value Estimate, which uses current market and property price trends to estimate your home’s value with a 90% accuracy rate.Not available
Price/Sqft$998/sqft
Monthly cost
Open Calculator
Description
Welcome to your brand-new south-facing half duplex, tucked away at the end of a quiet forested cul-de-sac. Flooded with natural light, this home features an open-concept floorplan with generous living & dining spaces that flow seamlessly to a sunny sundeck. Perfect for entertaining or relaxing. With 3 large bedrooms, a bonus den, plenty of storage, & modern comfort features like AC, security system & HRV, this home blends style with practicality. Centrally located, you´re just minutes to Lynn Canyon Park, Seymour trails, Capilano Mall & Lonsdale Quay, with quick access to Hwy 1 for both downtown commutes and weekend mountain getaways. Located within Lynnmour Elementary & Windsor Secondary catchments, this is the ideal home for active North Shore familiy. Showings by appointment and Open House every Sunday 12-4PM (id:39198)
Property Details
Interior
Features
Exterior
Parking
Garage spaces -
Garage type -
Total parking spaces 2
Condo Details
Amenities
Laundry - In Suite
Inclusions
Property History
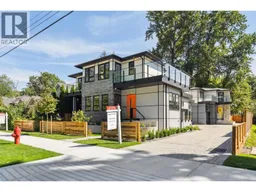 39
39
