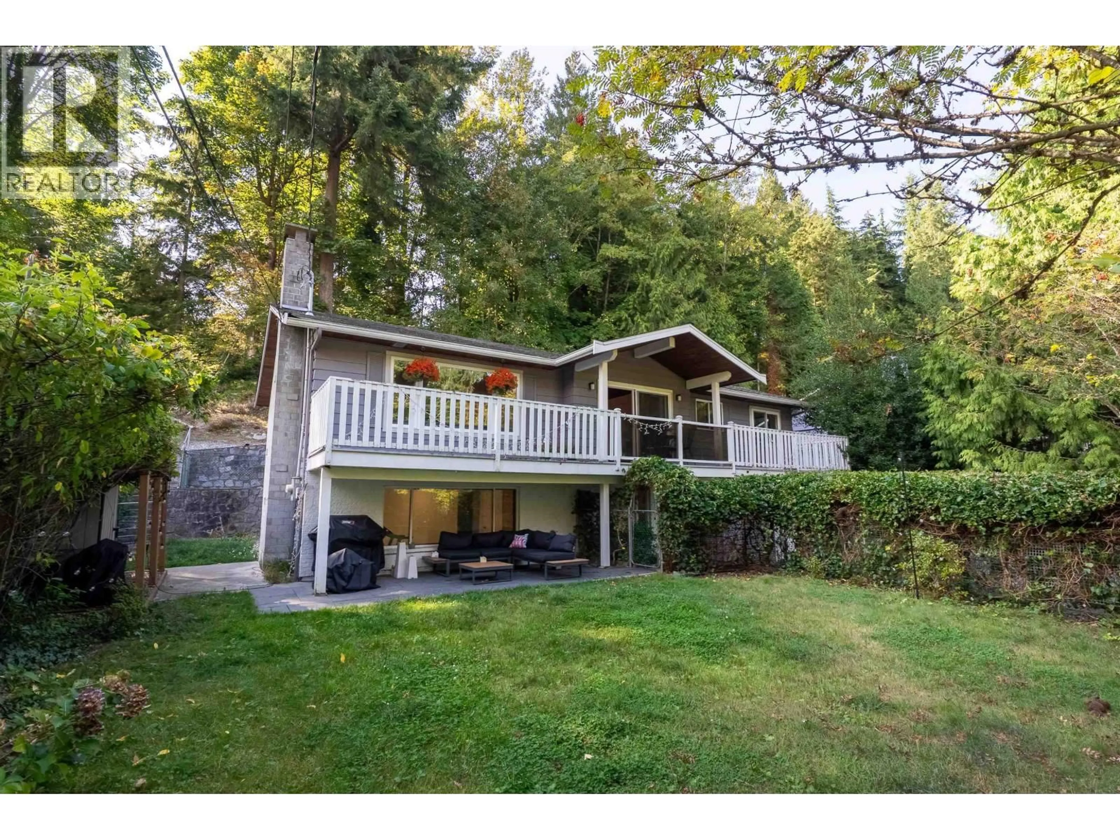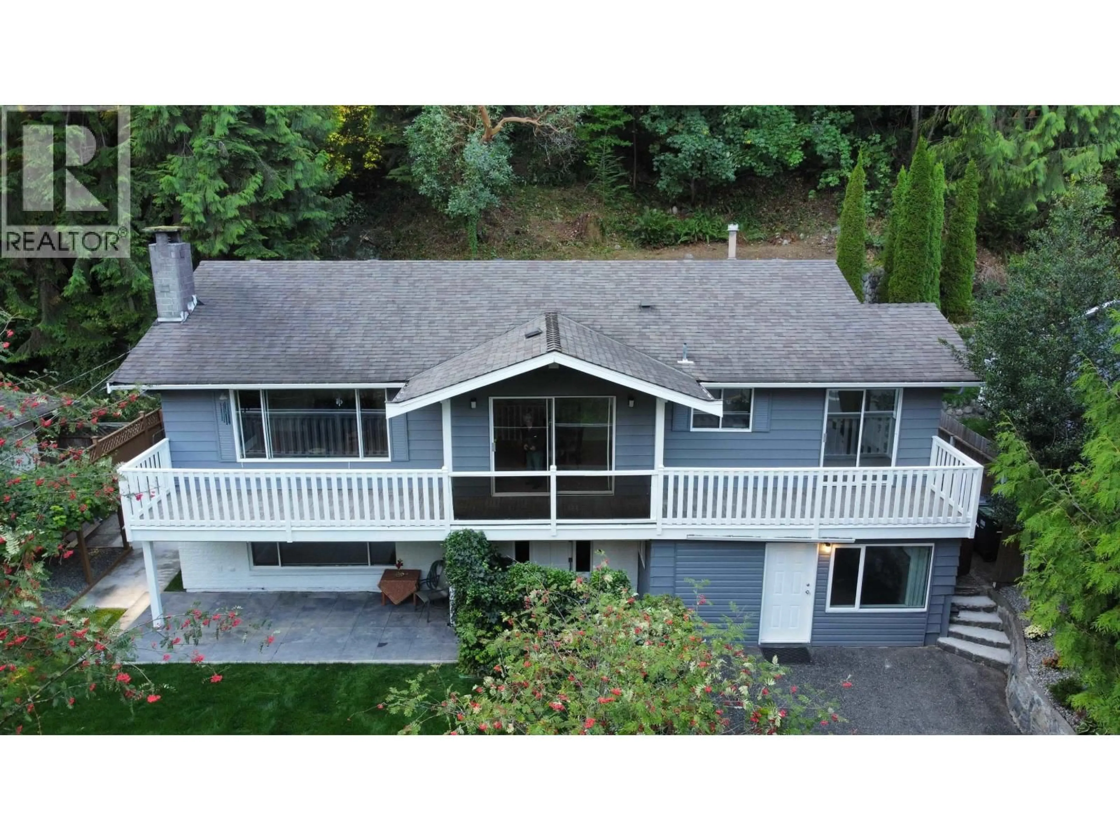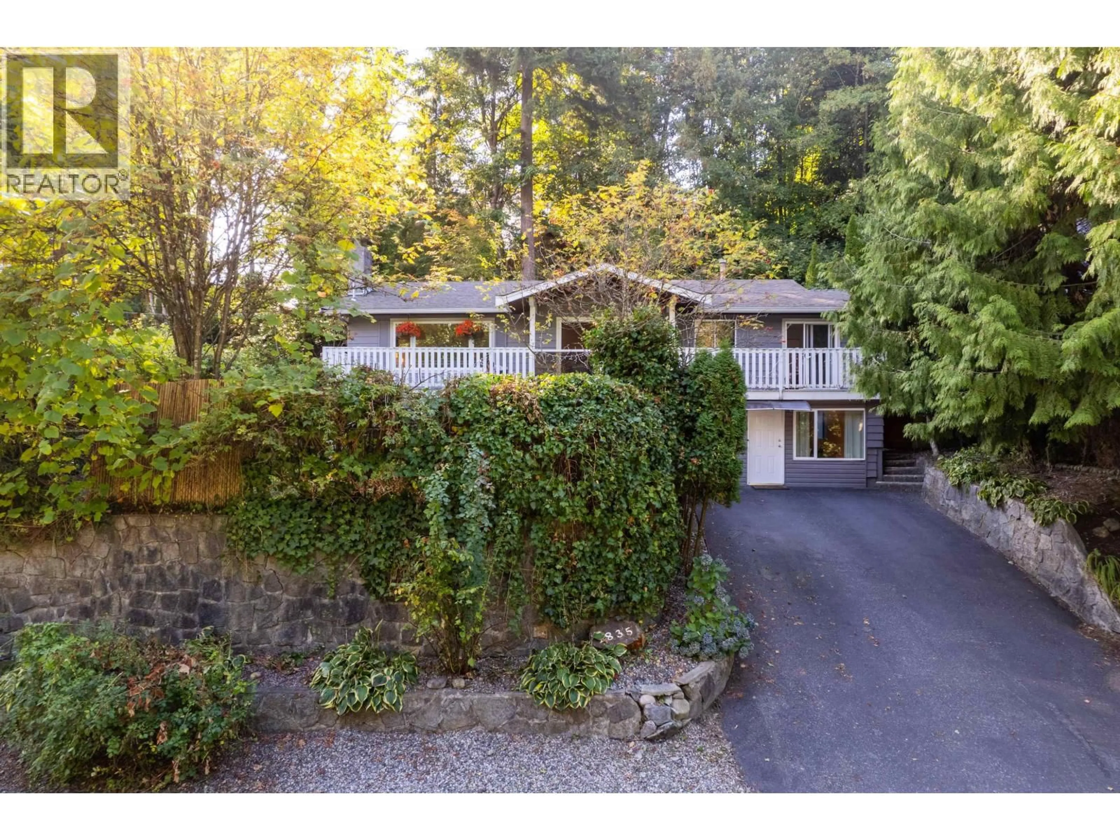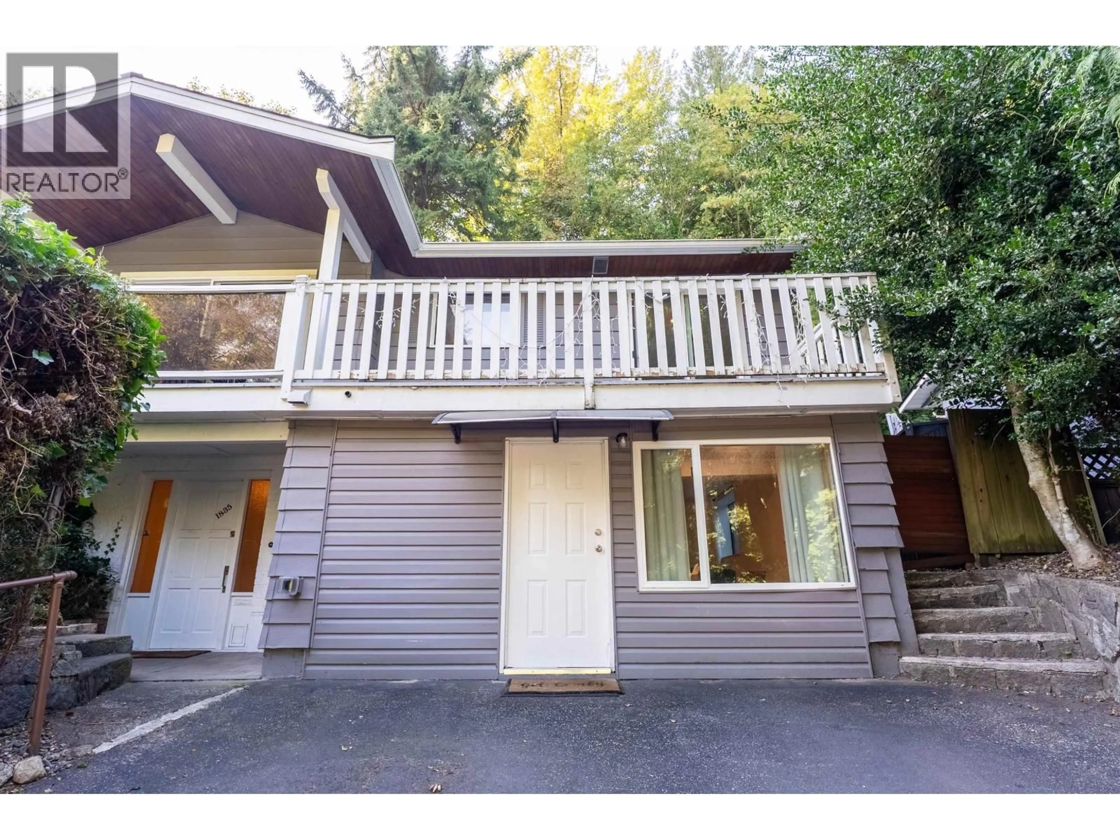1835 ARBORLYNN DRIVE, North Vancouver, British Columbia V7J2V7
Contact us about this property
Highlights
Estimated valueThis is the price Wahi expects this property to sell for.
The calculation is powered by our Instant Home Value Estimate, which uses current market and property price trends to estimate your home’s value with a 90% accuracy rate.Not available
Price/Sqft$677/sqft
Monthly cost
Open Calculator
Description
Welcome to 1835 Arborlynn Dr., a solid and beautifully updated family home in sought-after Westlynn. This spacious 5-bedroom, 4-bath residence features numerous recent upgrades, including a brand-new 1-bedroom, 1-bath rental suite with potential to generate approx. $30k/year in income. Other improvements in recent years include a new roof, hot water tank, high-efficiency furnace, and updated flooring throughout the main level. Perfectly combining comfort and investment potential, this home is move-in ready and ideally situated close to parks, trails, schools, and amenities. Open House Sunday Oct 26th, 2-4 Pm. (id:39198)
Property Details
Interior
Features
Exterior
Parking
Garage spaces -
Garage type -
Total parking spaces 4
Property History
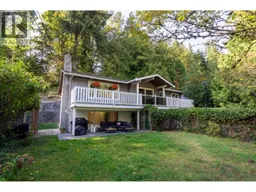 33
33
