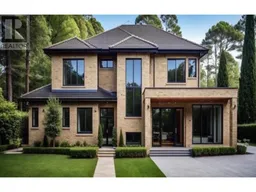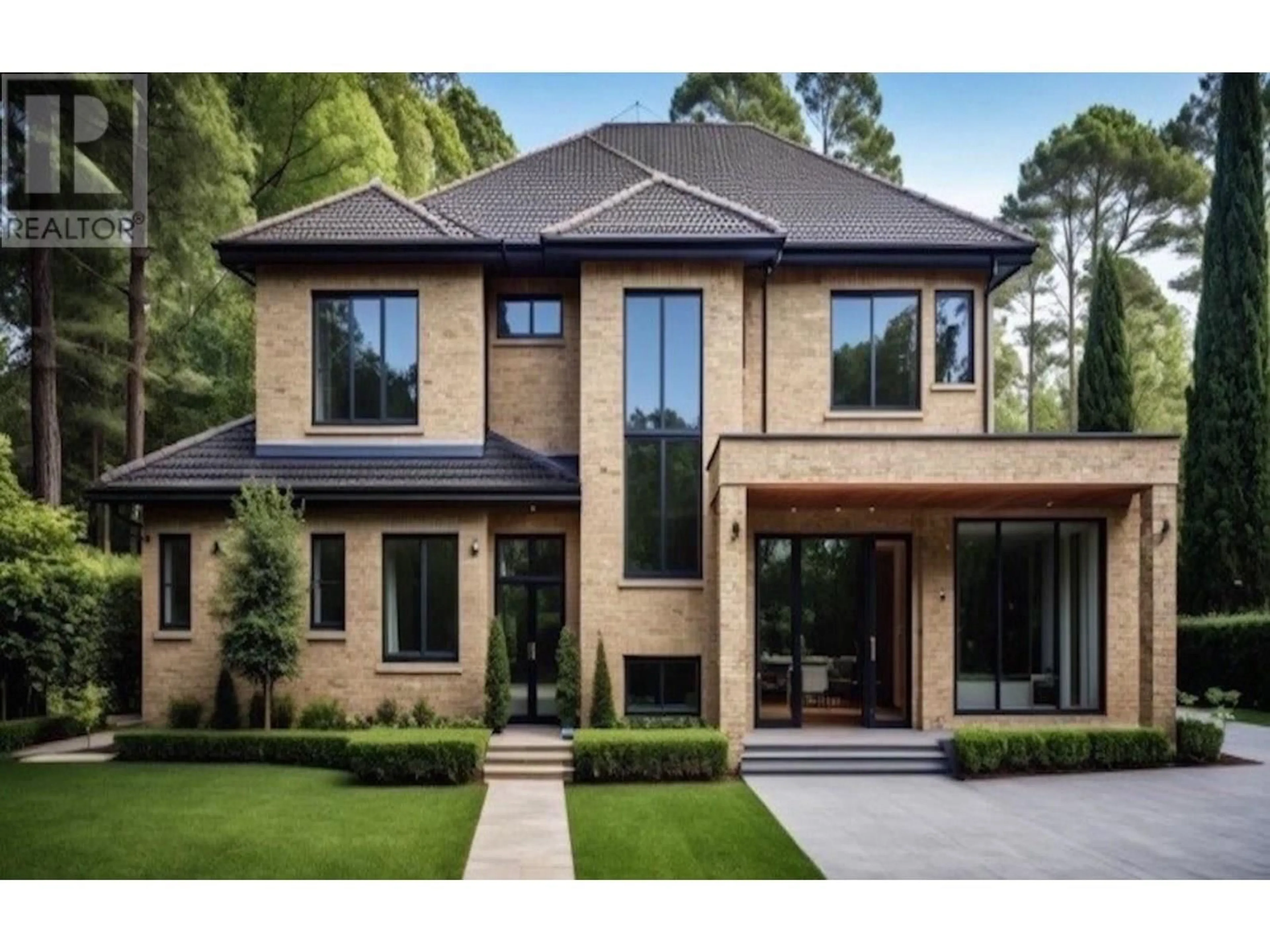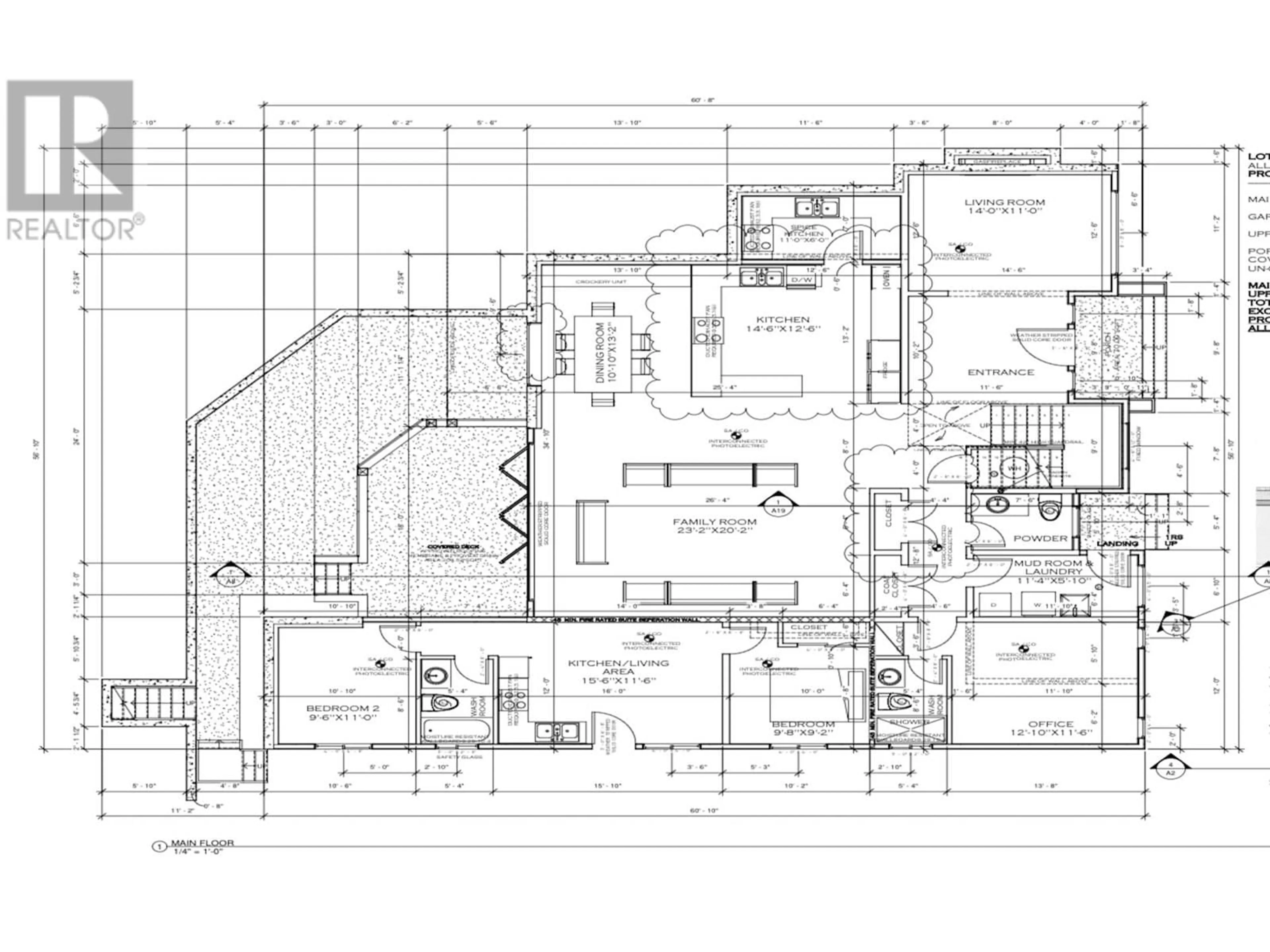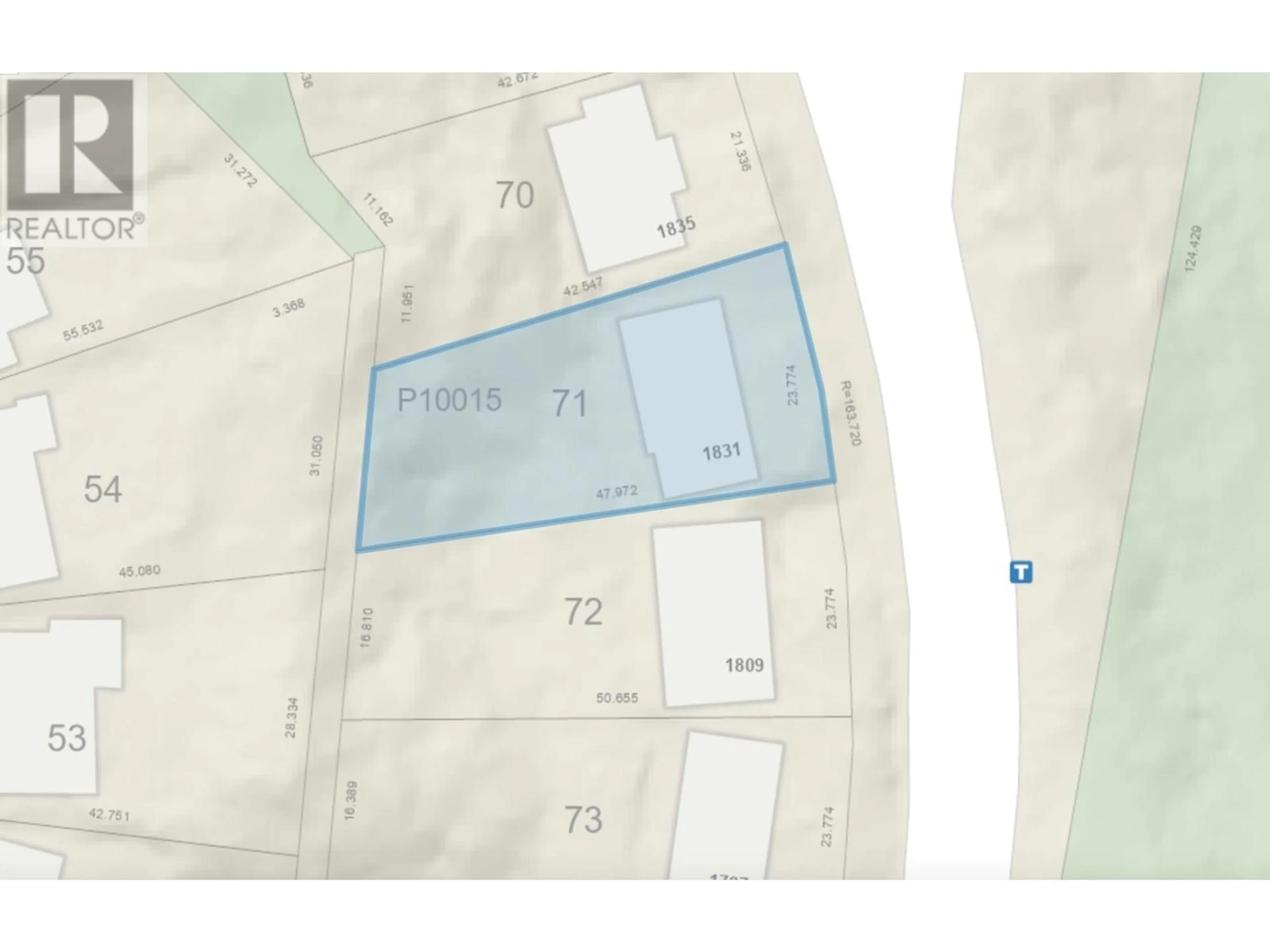1831 ARBORLYNN DRIVE, North Vancouver, British Columbia V7J2V7
Contact us about this property
Highlights
Estimated valueThis is the price Wahi expects this property to sell for.
The calculation is powered by our Instant Home Value Estimate, which uses current market and property price trends to estimate your home’s value with a 90% accuracy rate.Not available
Price/Sqft$467/sqft
Monthly cost
Open Calculator
Description
An exceptional opportunity to build your nearly 4,000 sq.ft. dream home on a stunning 10,212 sq.ft. lot in the heart of North Vancouver. This permit-ready 7-bedroom, 6-bathroom residence offers a thoughtfully designed layout with bonus 2-bedroom, 1-bathroom legal suite with a private entrance plus a detached 2 car garage-perfect for extended family or additional income. Nestled in an outstanding location, this property offers unparalleled privacy and convenience, moments from Lynn Valley, highways, Future Lynn Creek Town Centre, Capilano University, trails, ski hills, top-ranked schools and parks. Save 1-2 years of time and carrying costs. Municipal red tape, property taxes, sewer and water, BC Hydro all has been done. No foreign Buyer's ban applies to this bare land property. (id:39198)
Property Details
Exterior
Parking
Garage spaces -
Garage type -
Total parking spaces 3
Property History
 5
5



