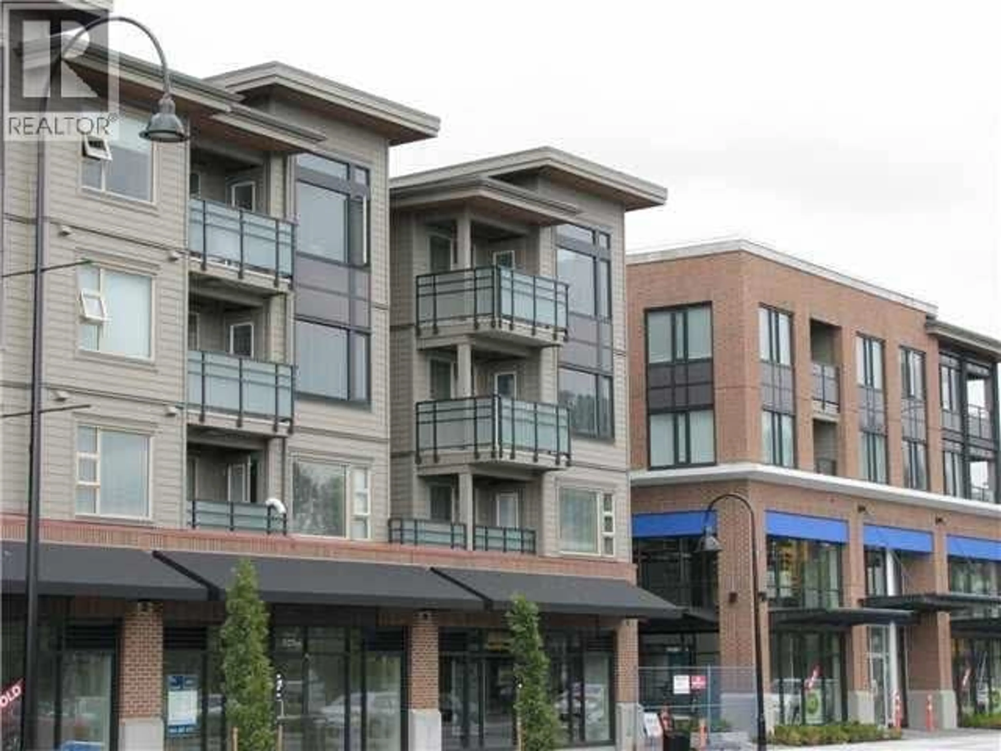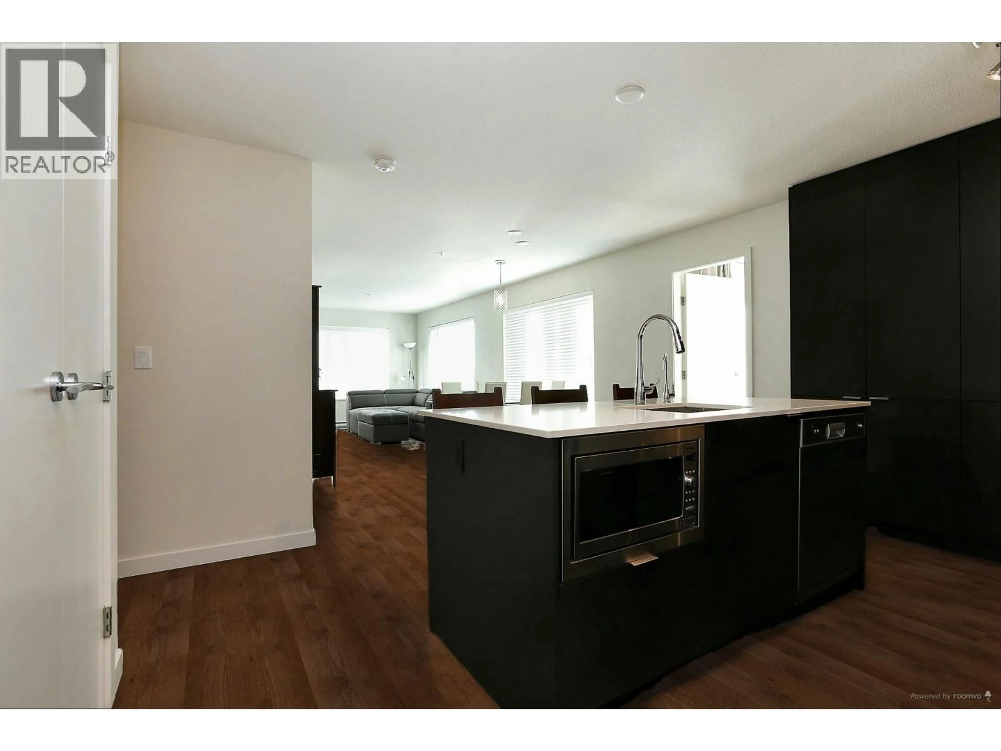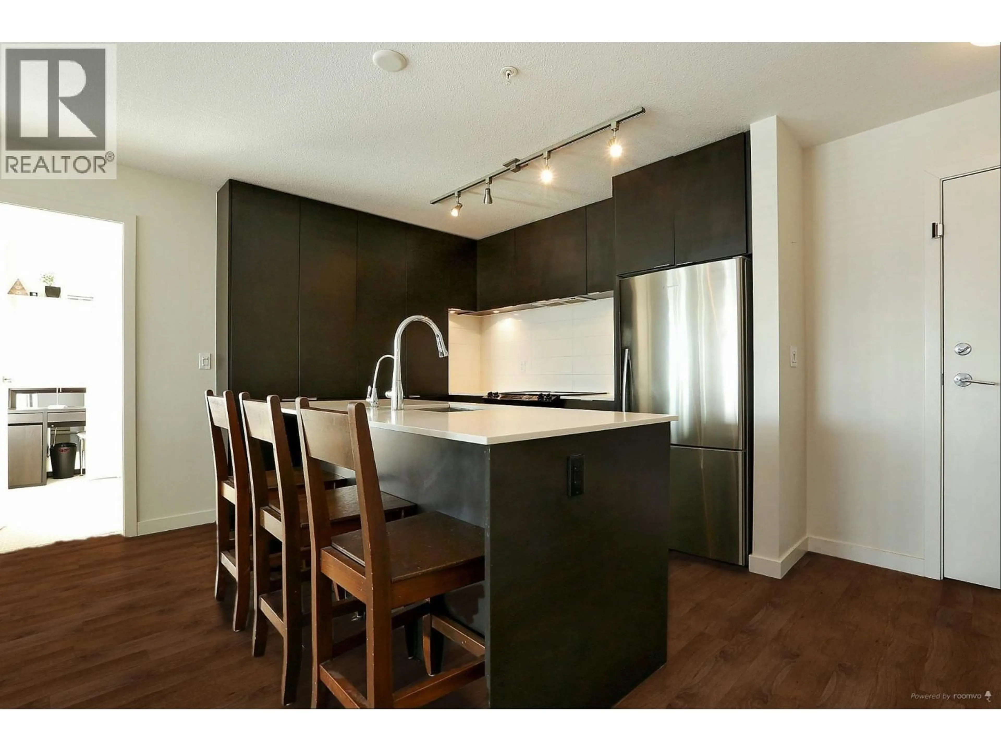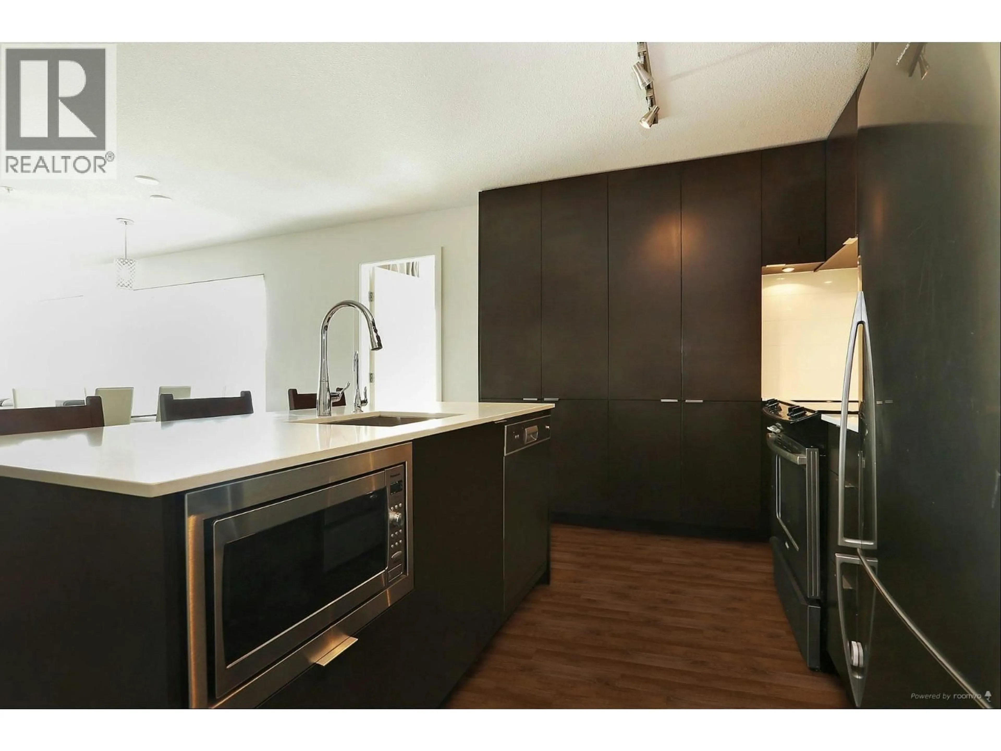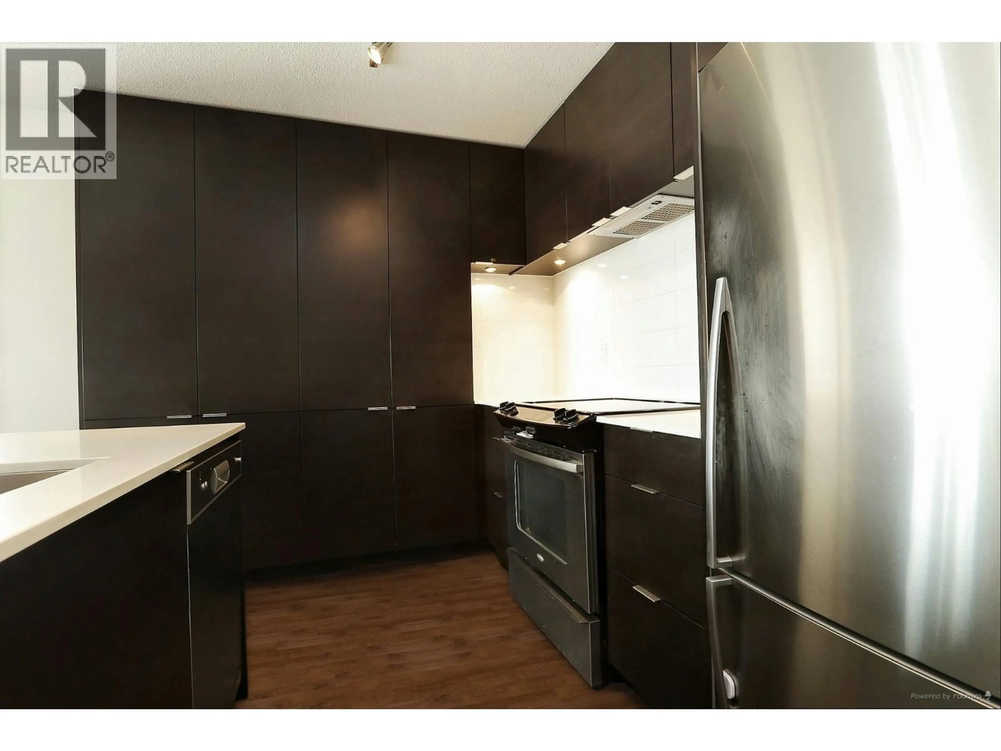306 - 1673 LLOYD AVENUE, North Vancouver, British Columbia V7P0A9
Contact us about this property
Highlights
Estimated valueThis is the price Wahi expects this property to sell for.
The calculation is powered by our Instant Home Value Estimate, which uses current market and property price trends to estimate your home’s value with a 90% accuracy rate.Not available
Price/Sqft$760/sqft
Monthly cost
Open Calculator
Description
Sought after unit at the award winning District Crossing complex is both bright and spacious. Centrally located in a developing neighbourhood. Walk score of 87 with close proximity to shopping, parks, restaurants, transportation and amenities. Only one of two "J" plans available - largest and open floor plan with 2 separated bedrooms and a den (can be used as a third bedroom) with bonus insuite storage. Features include gourmet kitchen with custom cabinets, quartz countertops, S/S appliances, spa master bath with soaker tub and separate shower. New flooring throughout. Large spacious living area also offers a view of Vancouver. The complex is well run with a well equipped gym, party room and bike room. One parking, storage locker, pets and rentals allowed. (id:39198)
Property Details
Interior
Features
Exterior
Parking
Garage spaces -
Garage type -
Total parking spaces 1
Condo Details
Amenities
Exercise Centre, Laundry - In Suite
Inclusions
Property History
 22
22
