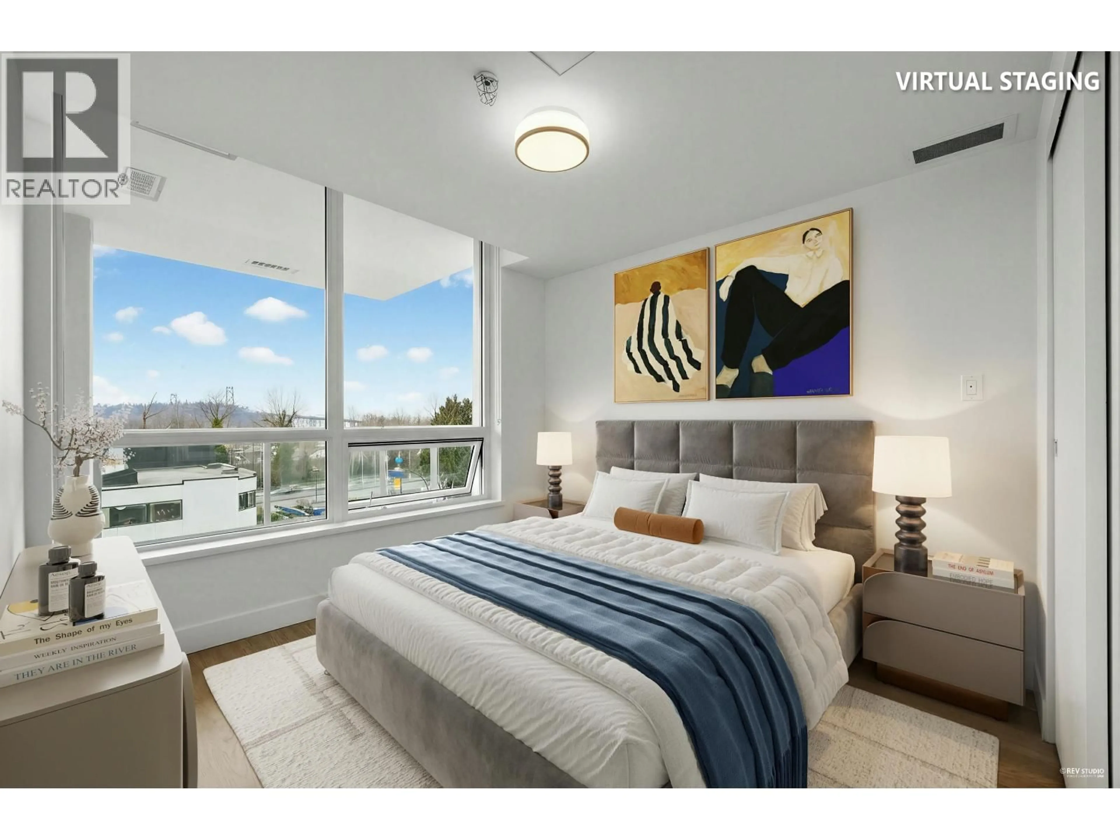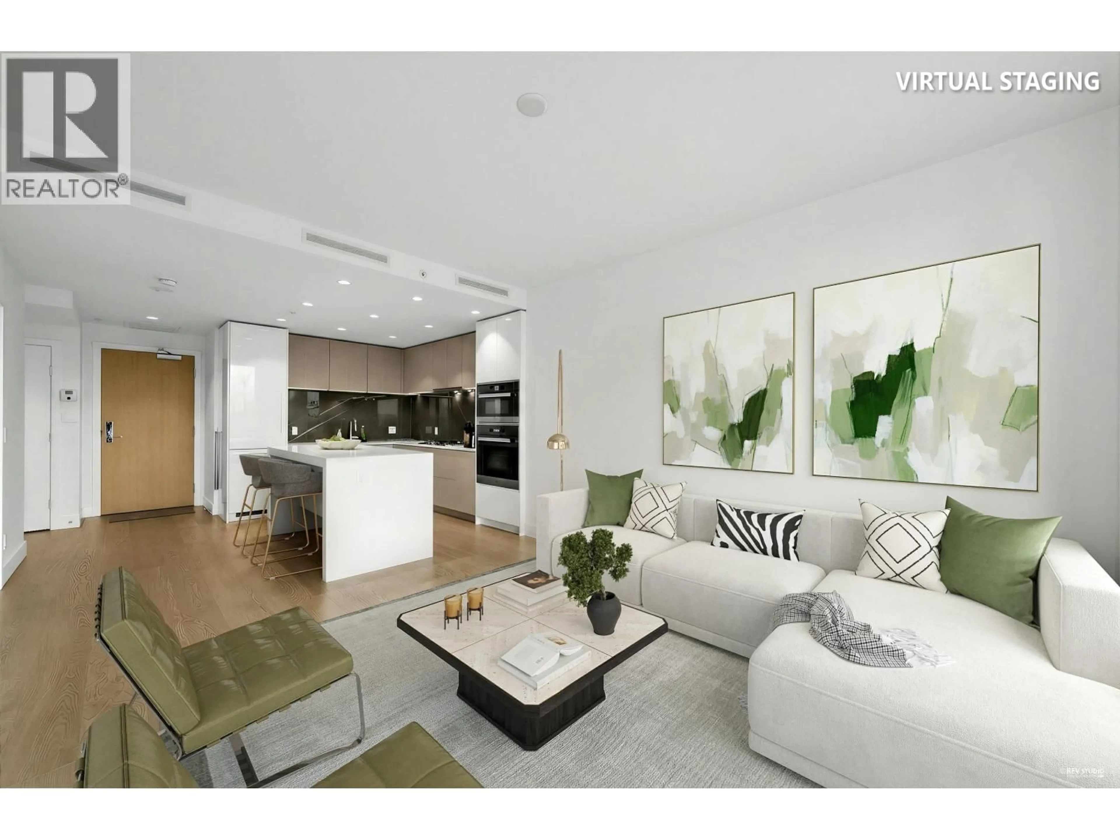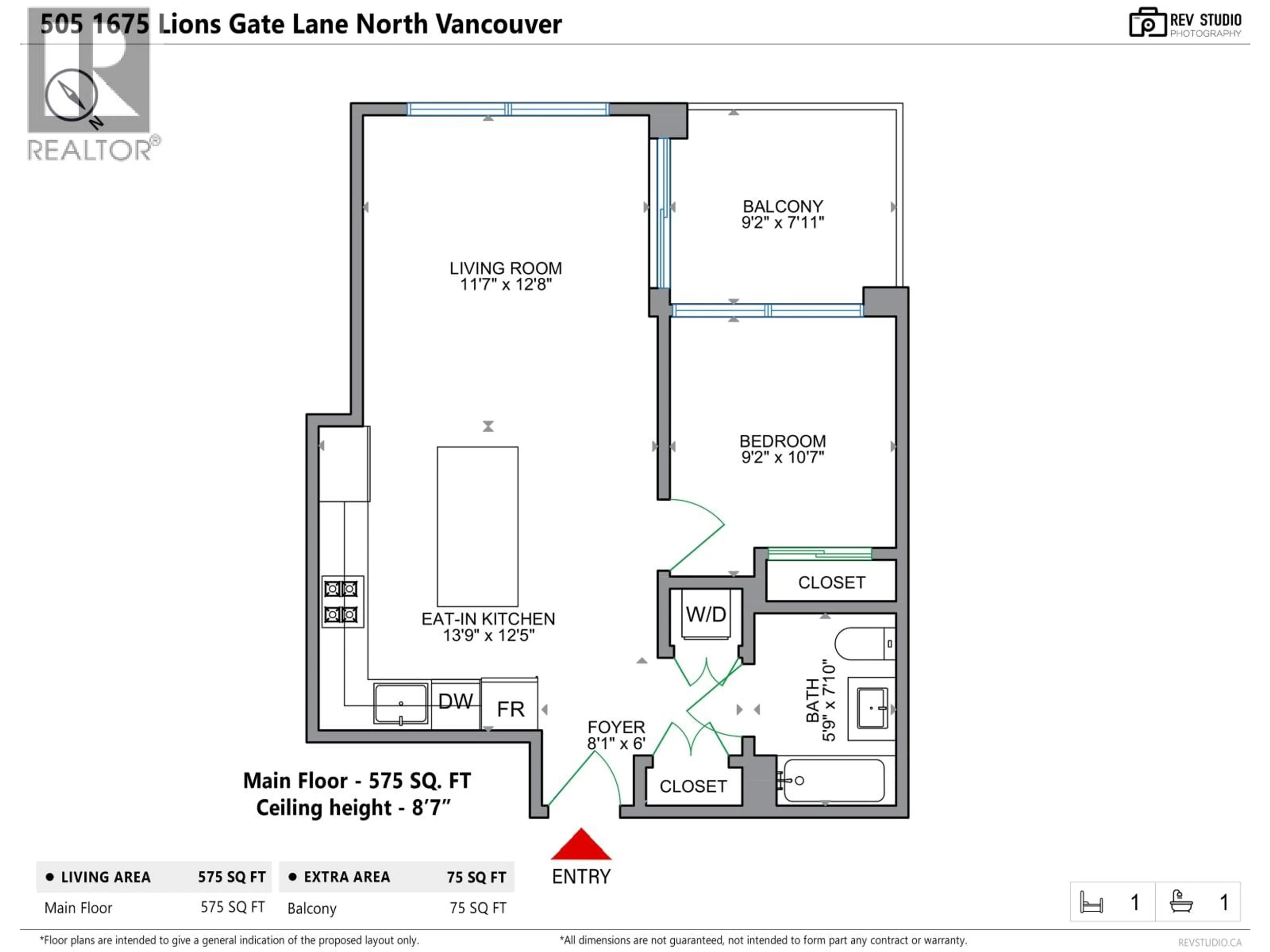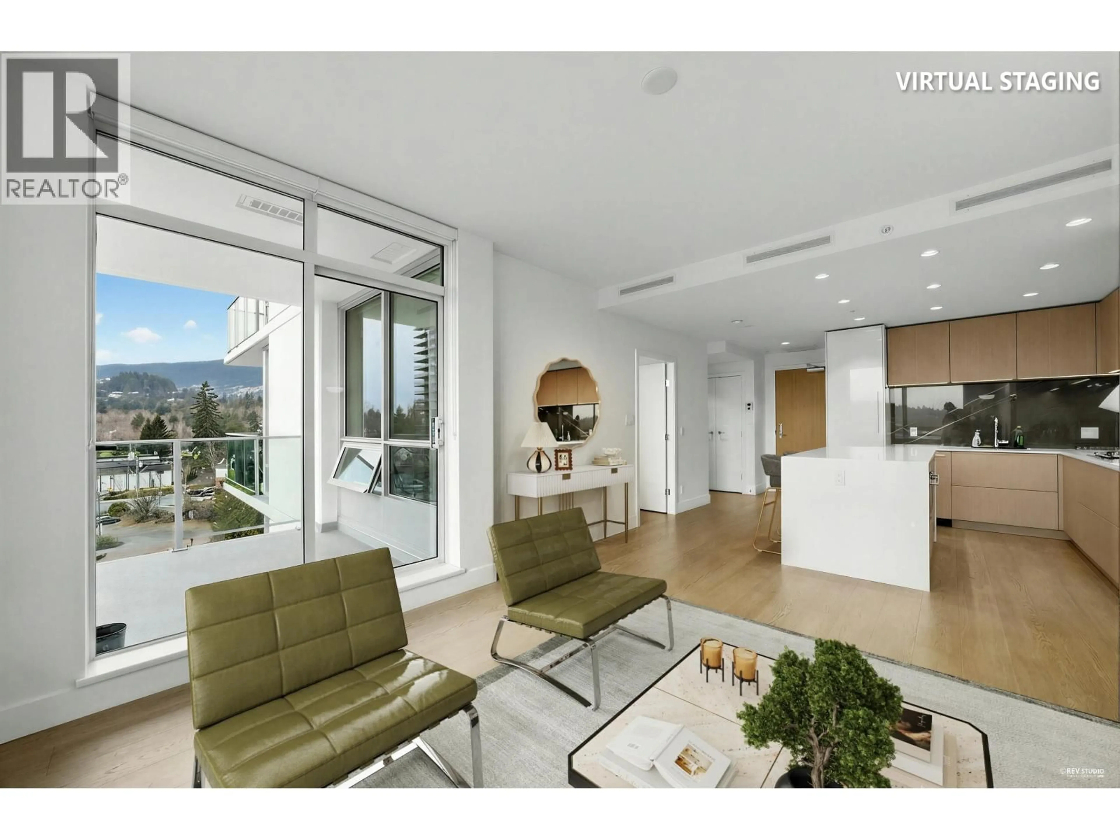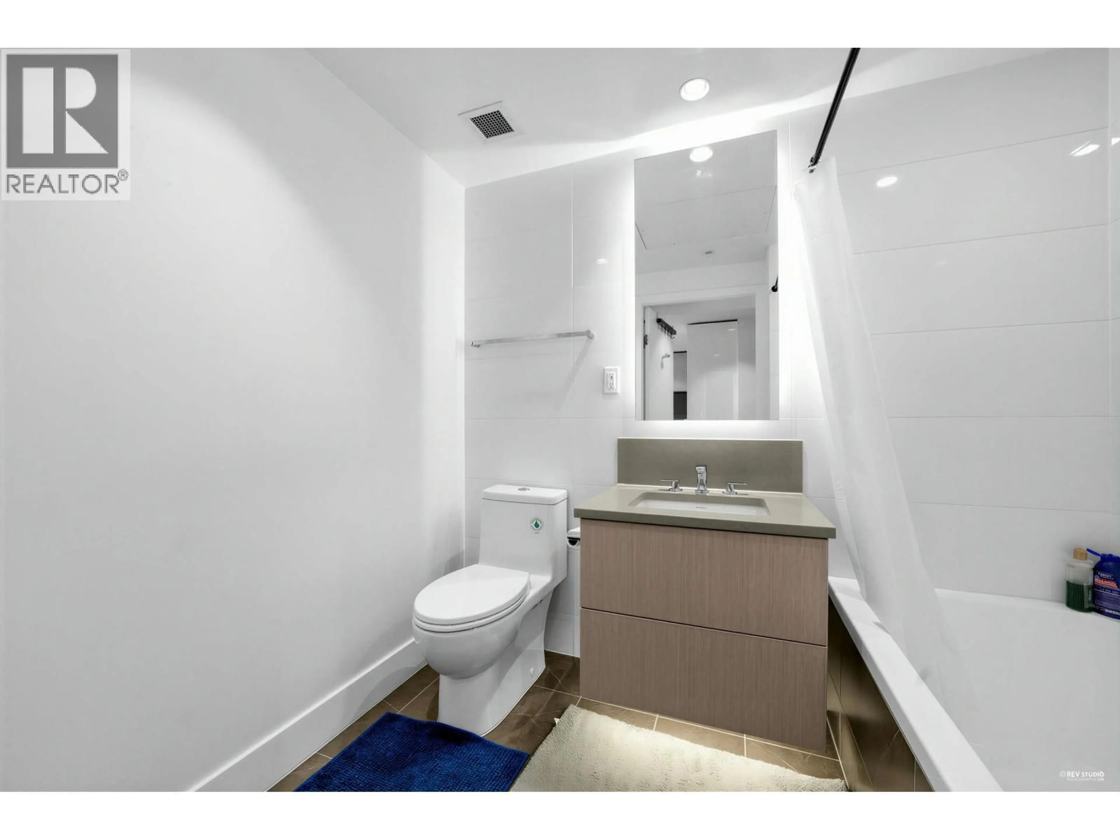505 - 1675 LIONS GATE LANE, North Vancouver, British Columbia V7P3B4
Contact us about this property
Highlights
Estimated valueThis is the price Wahi expects this property to sell for.
The calculation is powered by our Instant Home Value Estimate, which uses current market and property price trends to estimate your home’s value with a 90% accuracy rate.Not available
Price/Sqft$1,215/sqft
Monthly cost
Open Calculator
Description
Sleek. Sophisticated. South-Facing Showstopper at Park West Welcome to Park West, the crown jewel of Lions Gate Village, where luxury meets lifestyle in this stunning one-bedroom residence with jaw-dropping south-facing views. Step into style with this bright, airy, & meticulously crafted home, boasting a designer Miele appliance package, including a gas cooktop, integrated fridge/freezer, built-in oven, & whisper-quiet dishwasher. The elegant interiors are dressed to impress with engineered hardwood flooring, a floating vanity, & central A/C for year-round comfort. Indulge in resort-level amenities: take a dip in the outdoor pool, soak in the hot tub, unwind in the sauna, grill at the BBQ terrace, or sweat it out in the fully equipped fitness centre. Host in style with a plush party room, guest suite, & much more. All this plus the convenience of urban essentials right downstairs: boutique shops, café, grocery store, & restaurants at your doorstep. Must come to see it before its GONE. (id:39198)
Property Details
Interior
Features
Exterior
Features
Parking
Garage spaces -
Garage type -
Total parking spaces 1
Condo Details
Amenities
Exercise Centre, Recreation Centre, Laundry - In Suite
Inclusions
Property History
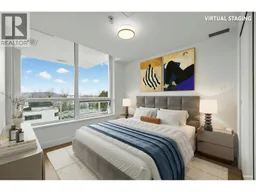 29
29
