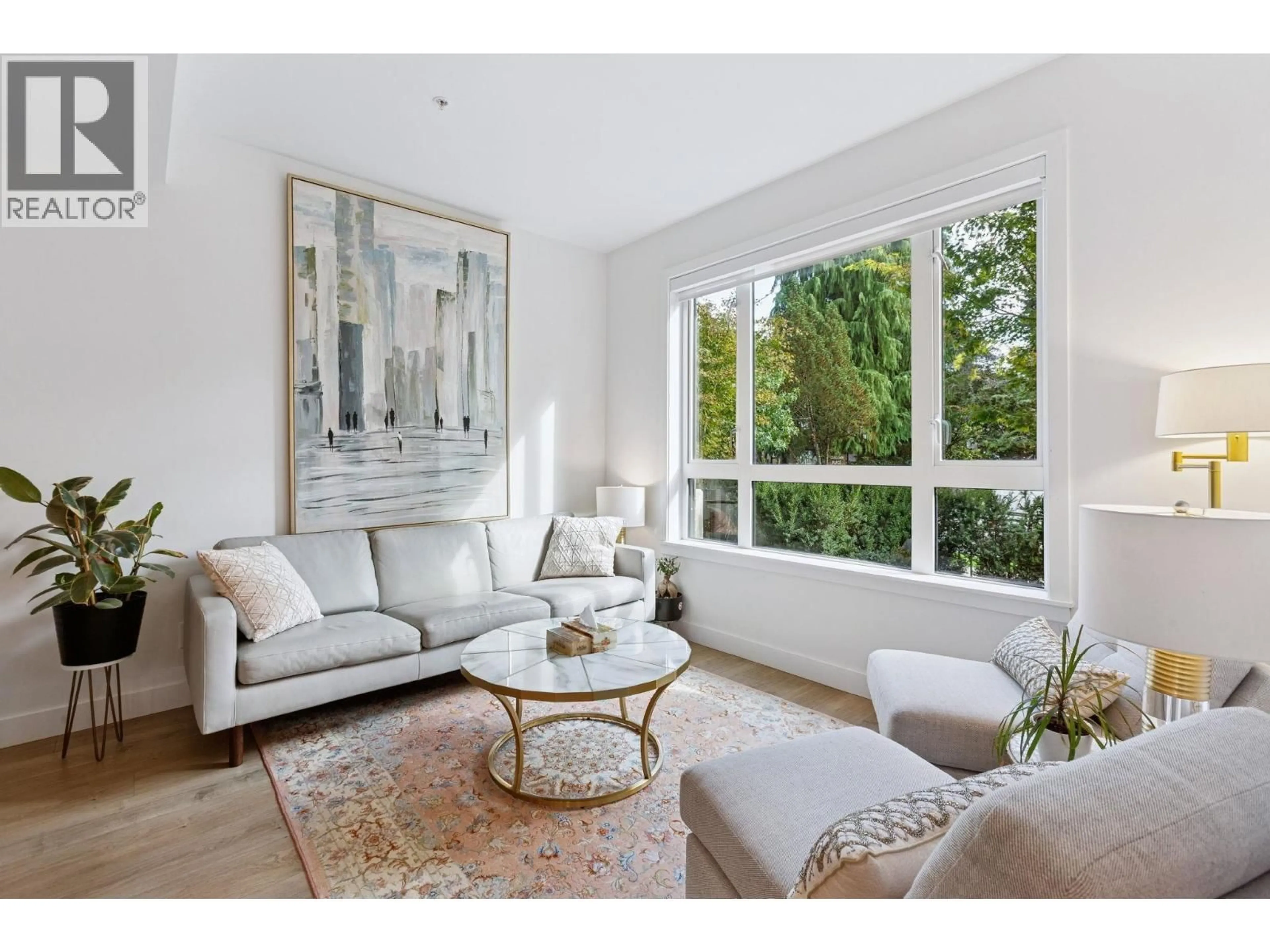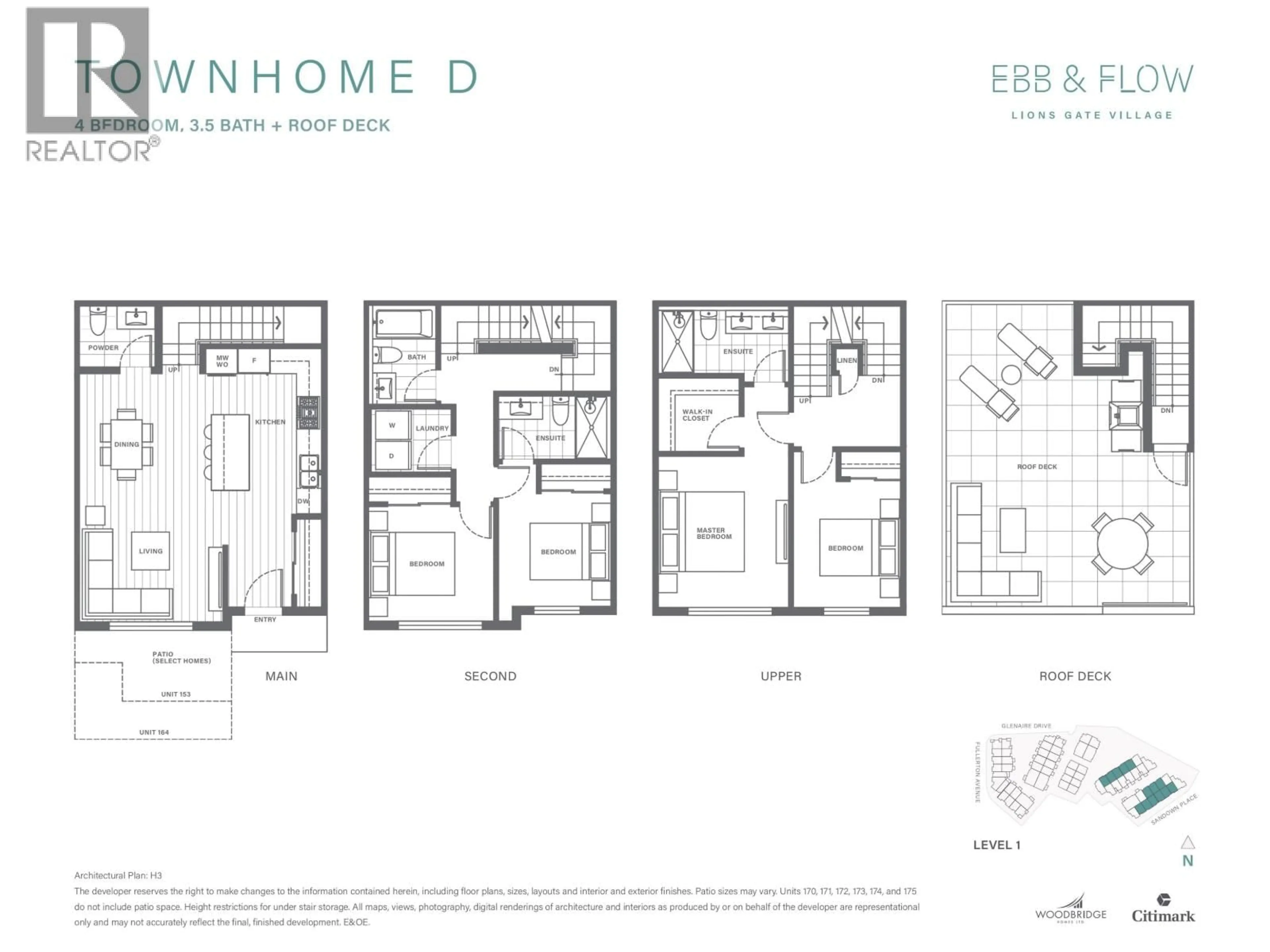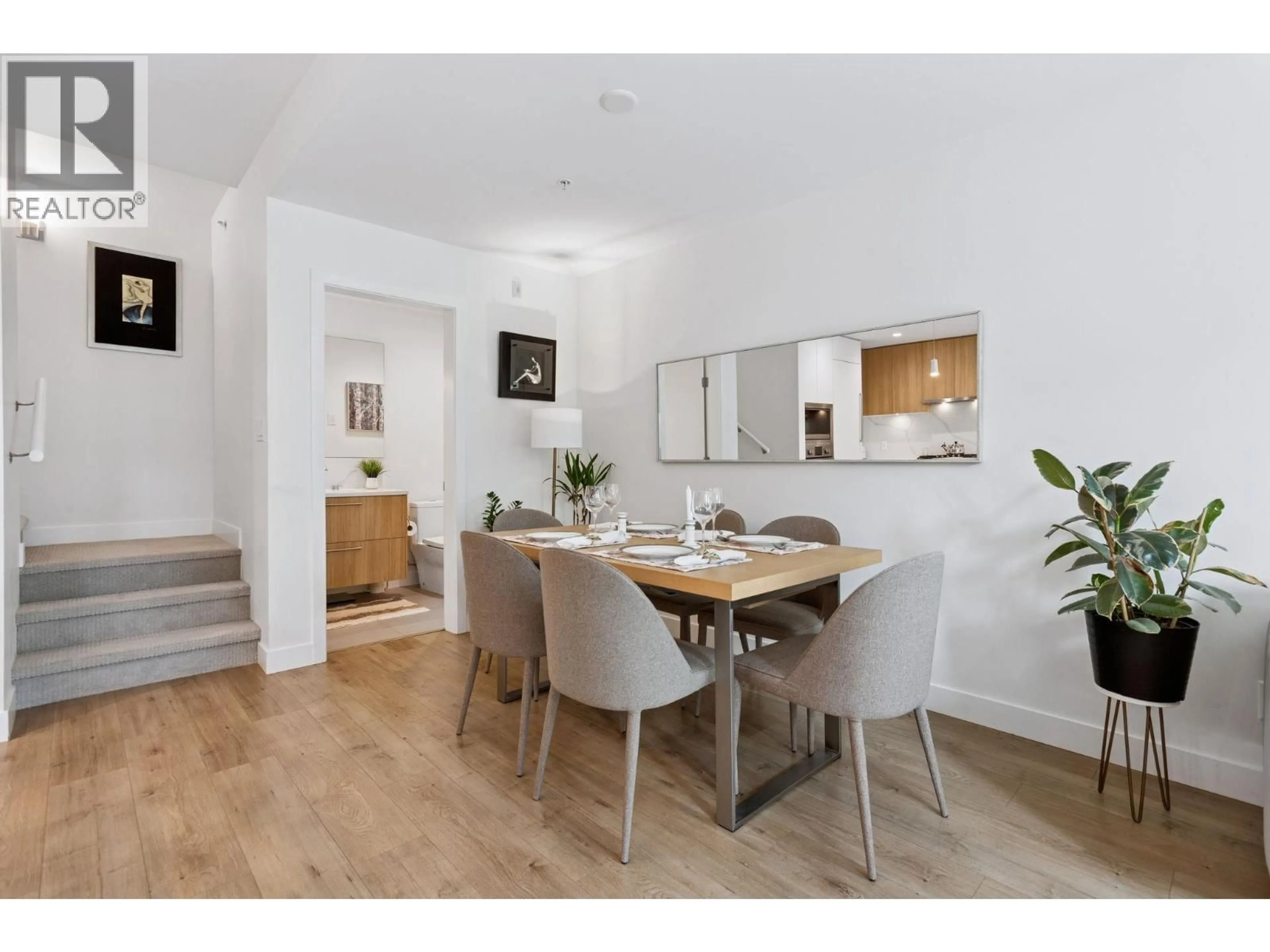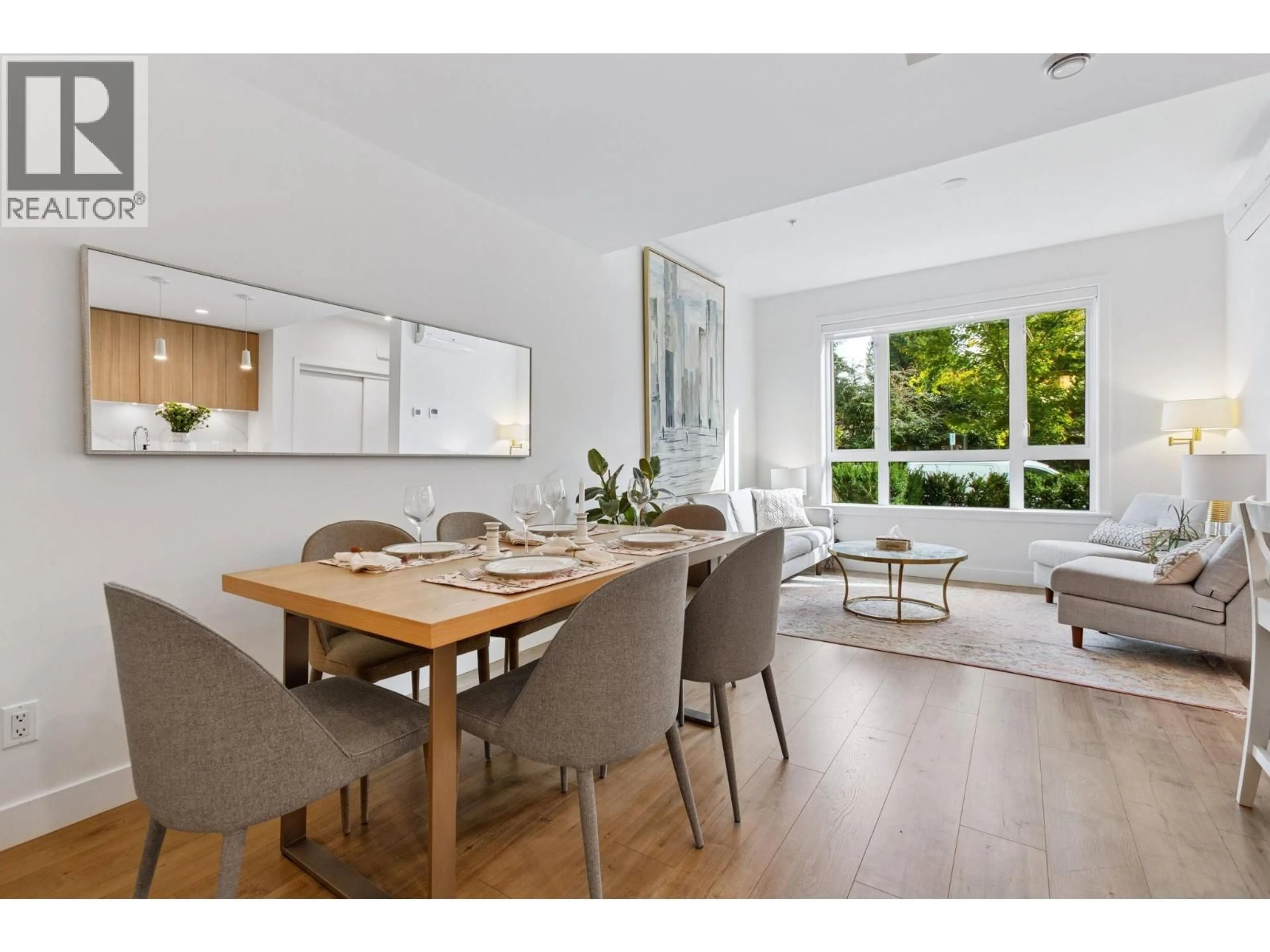173 - 2035 GLENAIRE DRIVE, North Vancouver, British Columbia V7P1Y2
Contact us about this property
Highlights
Estimated valueThis is the price Wahi expects this property to sell for.
The calculation is powered by our Instant Home Value Estimate, which uses current market and property price trends to estimate your home’s value with a 90% accuracy rate.Not available
Price/Sqft$934/sqft
Monthly cost
Open Calculator
Description
Welcome to Ebb and Flow! This stunning 4-bedroom, 3.5-bathroom home offers three levels of living space with a total of 1,603 sqft, plus 469 sqft rooftop deck. Nestled in a prime location of the sought-after Ebb & Flow complex, this home provides direct access from Sandown Place, making it ideal for families.The open-concept kitchen features premium Bosch appliances, including an integrated fridge, gas cooktop, wall oven,complemented by under-cabinet lighting for added convenience. Additional highlights include laminate flooring, a quartz backsplash, a waterfall-edge island, and two side-by-side parking spaces with storage. Enjoy radiant heat throughout and an upgraded heat pump for air conditioning in the summer. Located just minutes from Park Royal, Grouse Mountain, Highway and Downtown! (id:39198)
Property Details
Interior
Features
Exterior
Parking
Garage spaces -
Garage type -
Total parking spaces 2
Condo Details
Amenities
Laundry - In Suite
Inclusions
Property History
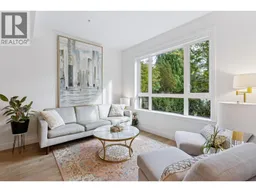 36
36
