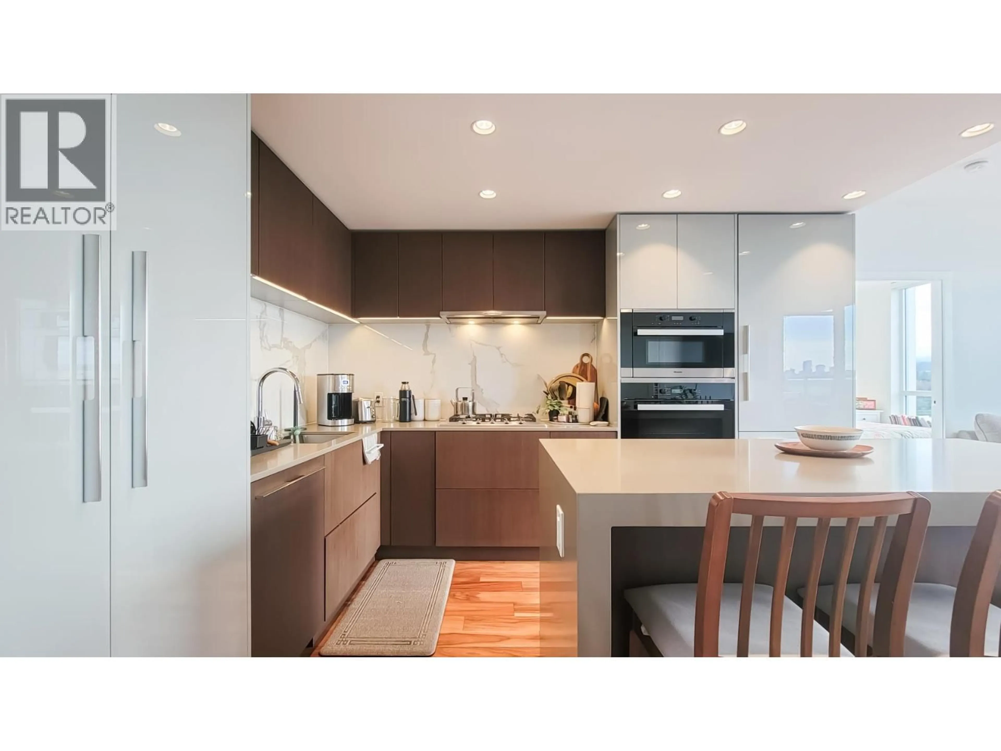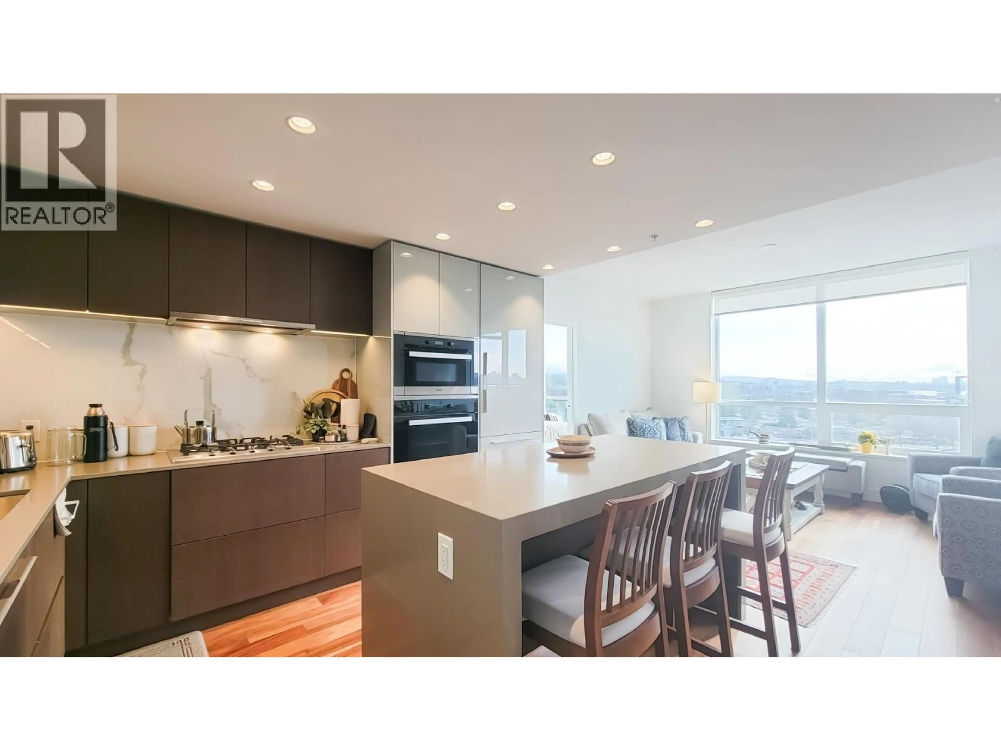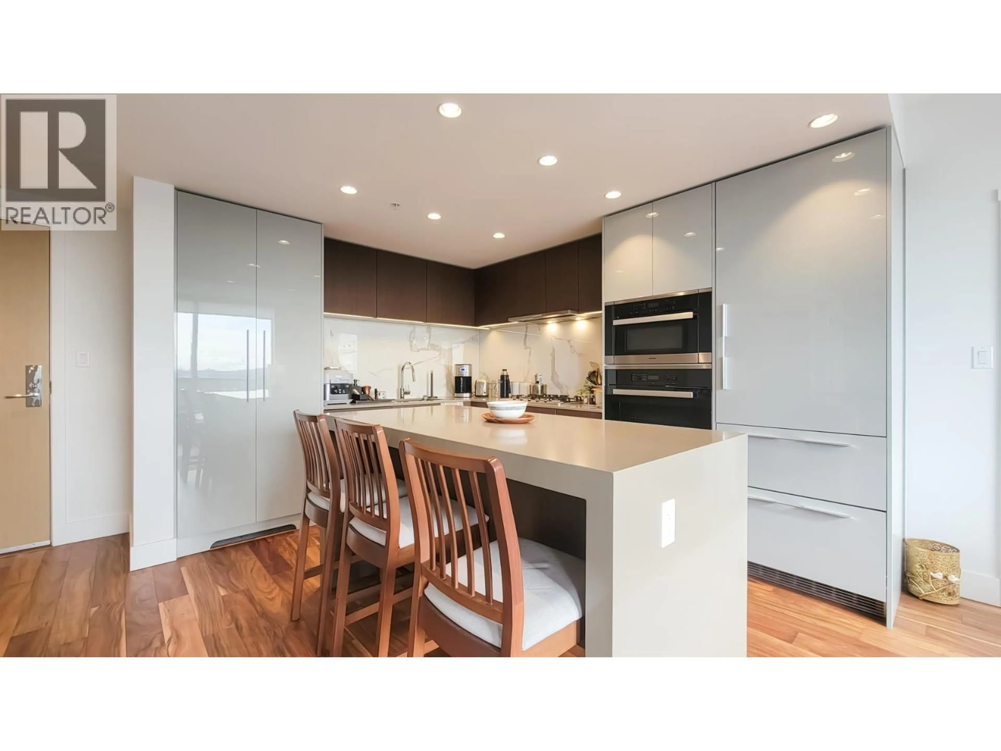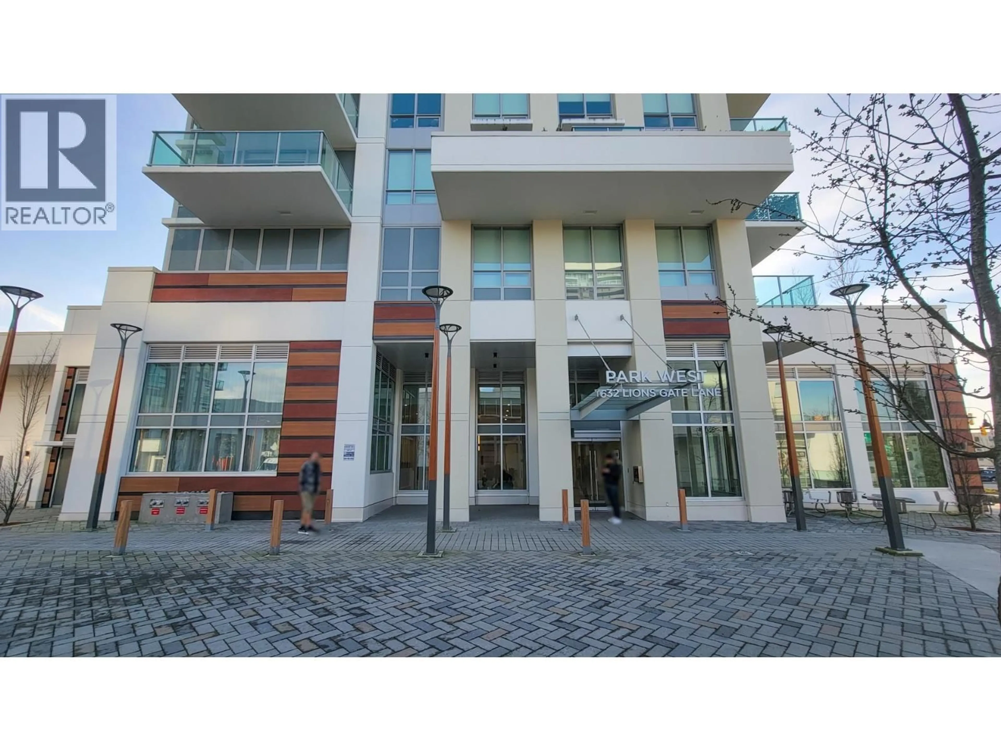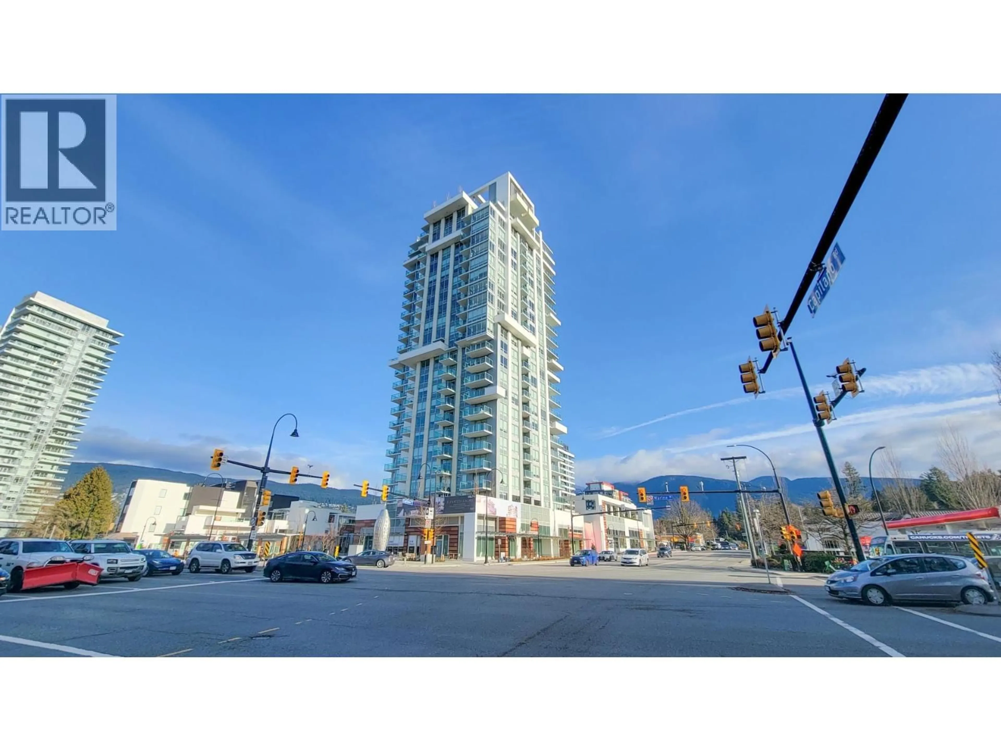1302 - 1632 LIONS GATE LANE, North Vancouver, British Columbia V7P0E2
Contact us about this property
Highlights
Estimated valueThis is the price Wahi expects this property to sell for.
The calculation is powered by our Instant Home Value Estimate, which uses current market and property price trends to estimate your home’s value with a 90% accuracy rate.Not available
Price/Sqft$1,244/sqft
Monthly cost
Open Calculator
Description
Welcome to Park West at Lions Gate Village-a stunning 2-bedroom, 2-bathroom residence offering 778 SQ.FT. of refined modern living with breathtaking views of Downtown Vancouver and the ocean. Designed with an open, light-filled layout, this home features a premium Miele kitchen with a gas stove and a spacious island-perfect for everyday living and entertaining. Enjoy resort-style amenities, including an outdoor pool, hot tub, fitness centre, BBQ area, spa room, piano lounge, theatre, games room, and guest suite. This residence is ideally situated just moments from Park Royal Shopping Centre, Ambleside Beach, and the scenic Capilano River trails, offering the perfect blend of luxury, convenience, and North Shore lifestyle. (id:39198)
Property Details
Interior
Features
Exterior
Features
Parking
Garage spaces -
Garage type -
Total parking spaces 1
Condo Details
Amenities
Exercise Centre, Guest Suite
Inclusions
Property History
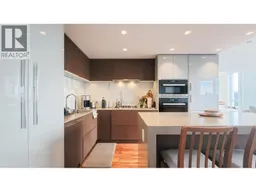 35
35
