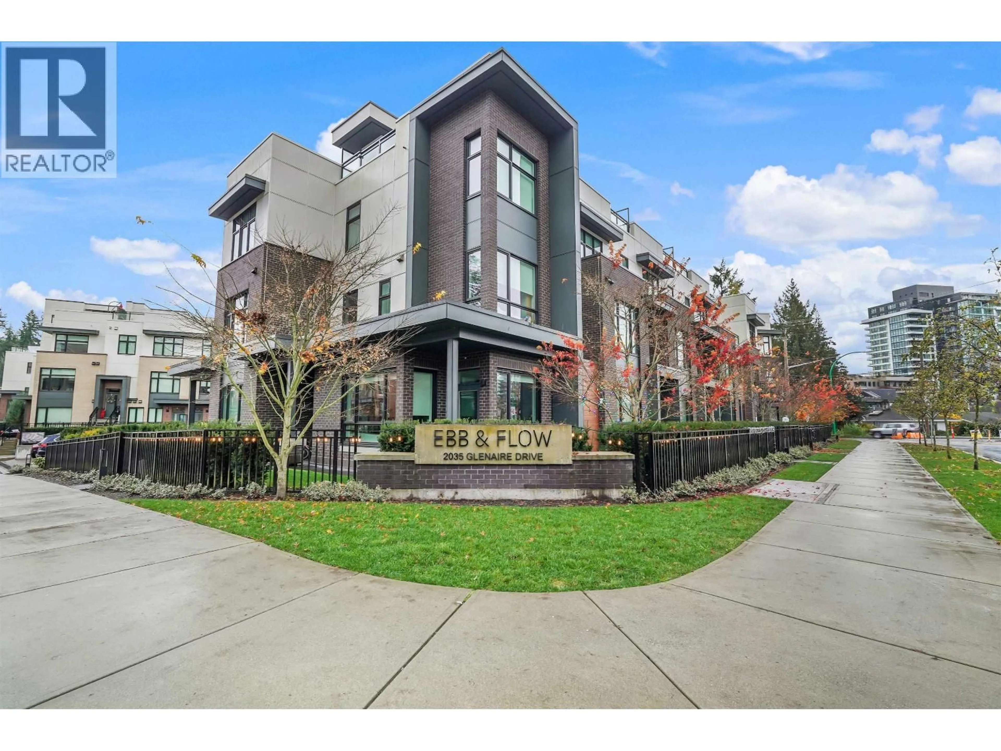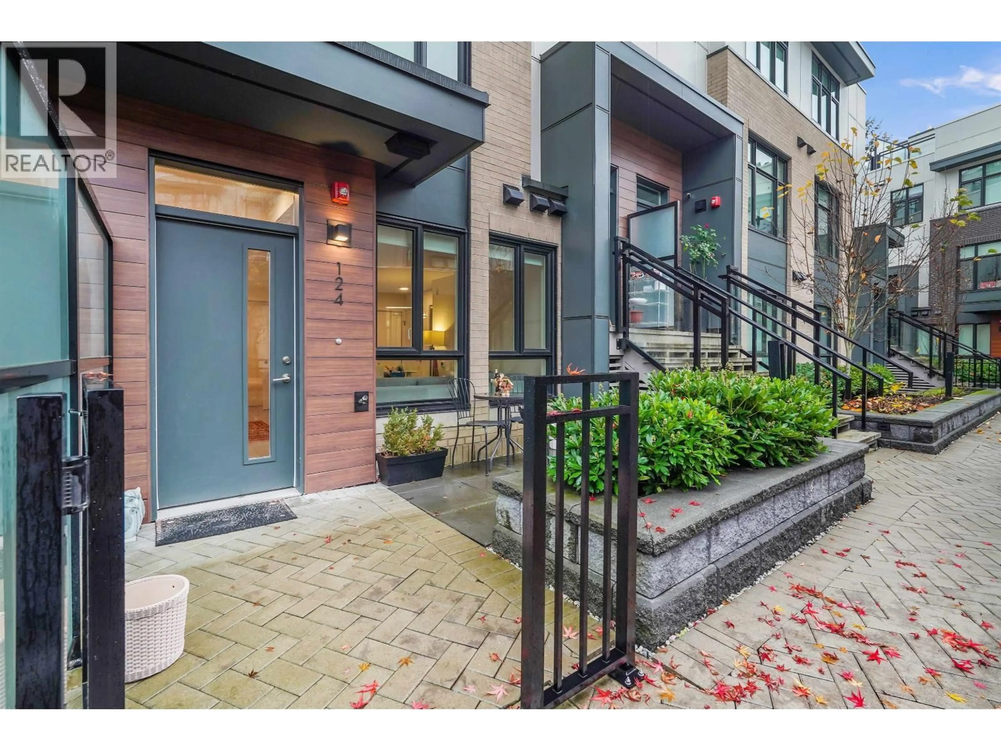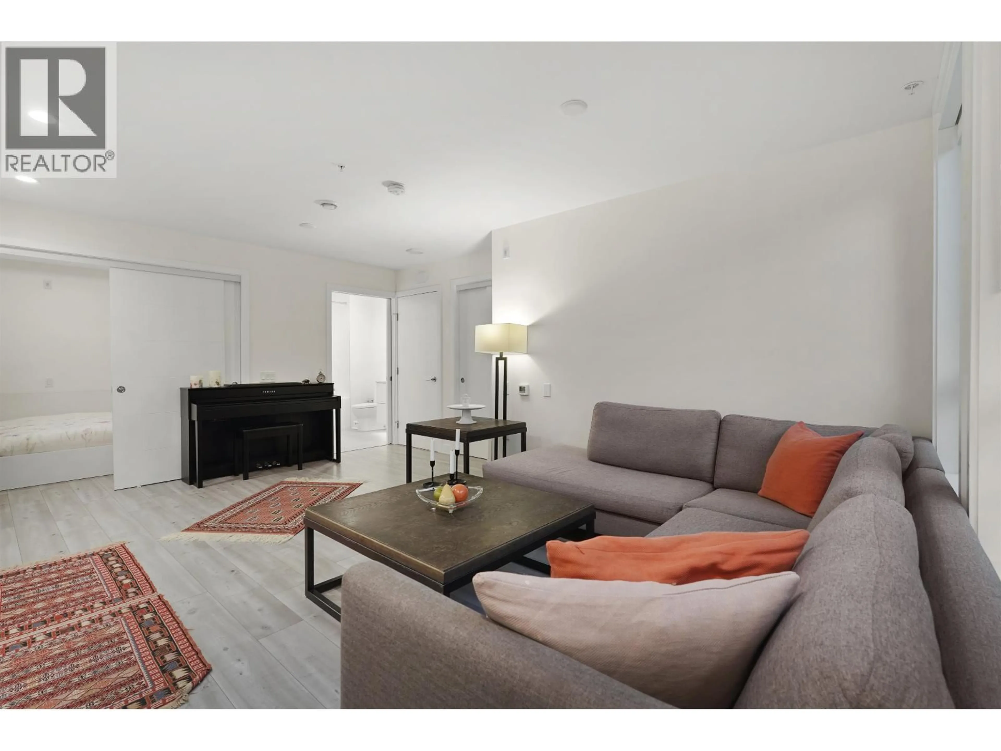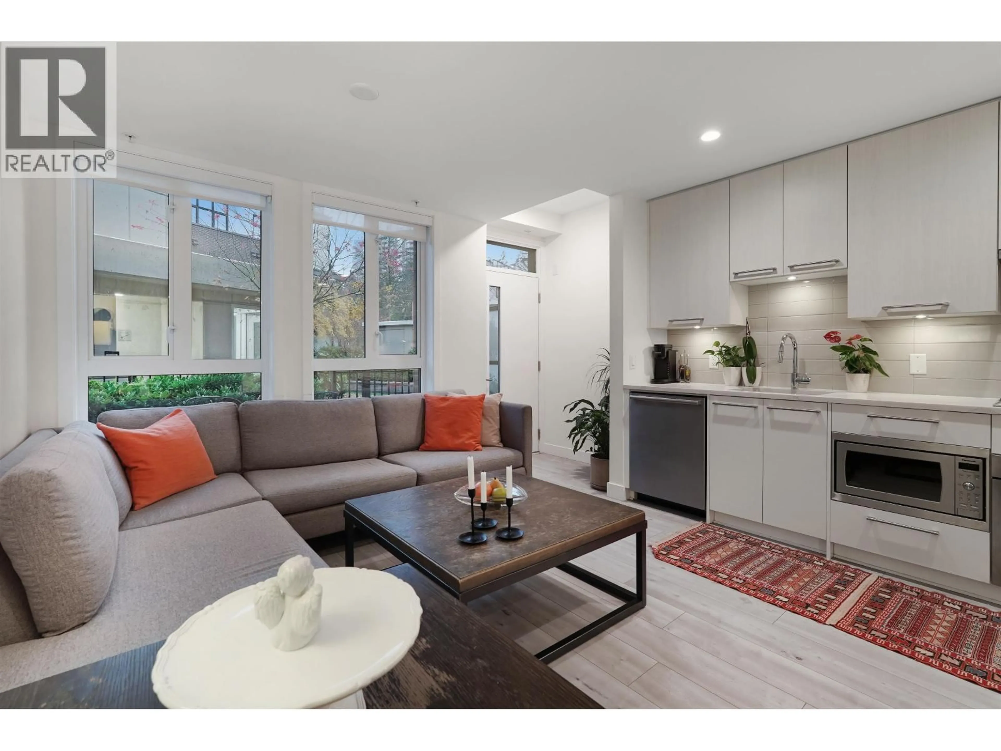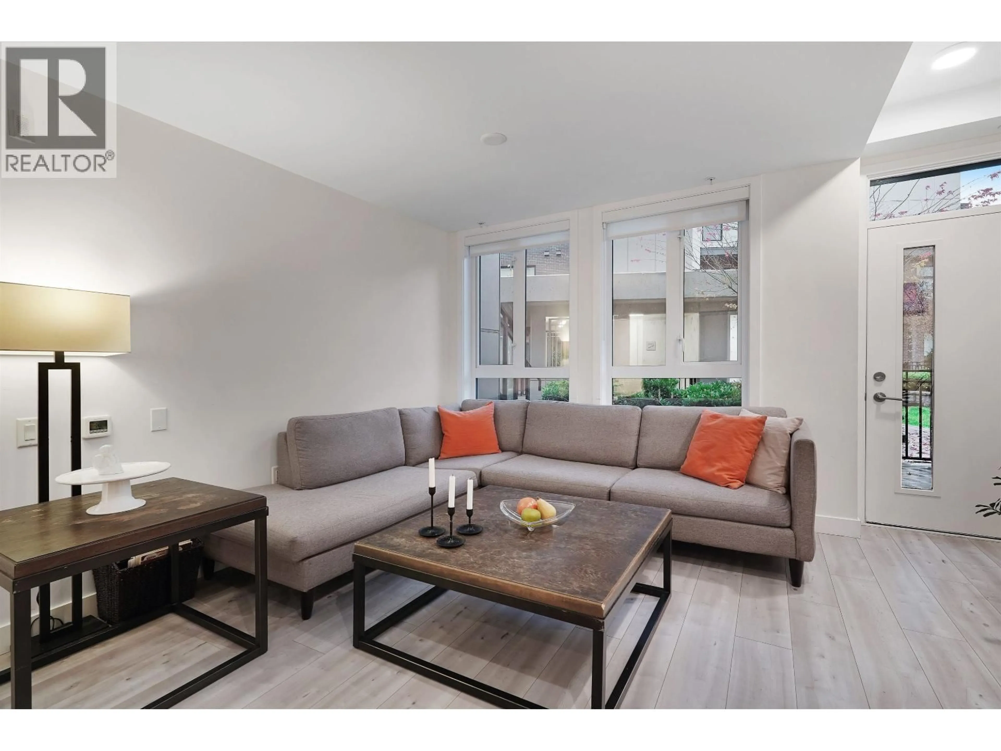124 - 2035 GLENAIRE DRIVE, North Vancouver, British Columbia V7P1Y2
Contact us about this property
Highlights
Estimated valueThis is the price Wahi expects this property to sell for.
The calculation is powered by our Instant Home Value Estimate, which uses current market and property price trends to estimate your home’s value with a 90% accuracy rate.Not available
Price/Sqft$1,041/sqft
Monthly cost
Open Calculator
Description
Welcome to Ebb & Flow. This beautiful junior 1-bedroom, 1-bathroom ground floor home features an open, functional layout with Bosch appliances, high end finishes, and in floor radiant heating. The walk-out patio offers convenient access, making it ideal for pets, children, those with mobility needs, or anyone who simply appreciates ease of entry. Low strata fees are a major advantage. The home includes a storage locker and an oversized EV parking stall that was originally a $30,000 upgrade from the developer. The property is still under warranty, providing added peace of mind. Centrally located, you´re close to highways, restaurants, shopping, and everyday amenities. (id:39198)
Property Details
Interior
Features
Exterior
Parking
Garage spaces -
Garage type -
Total parking spaces 1
Condo Details
Amenities
Laundry - In Suite
Inclusions
Property History
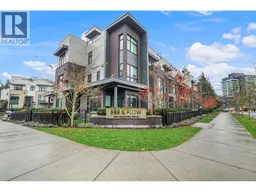 18
18
