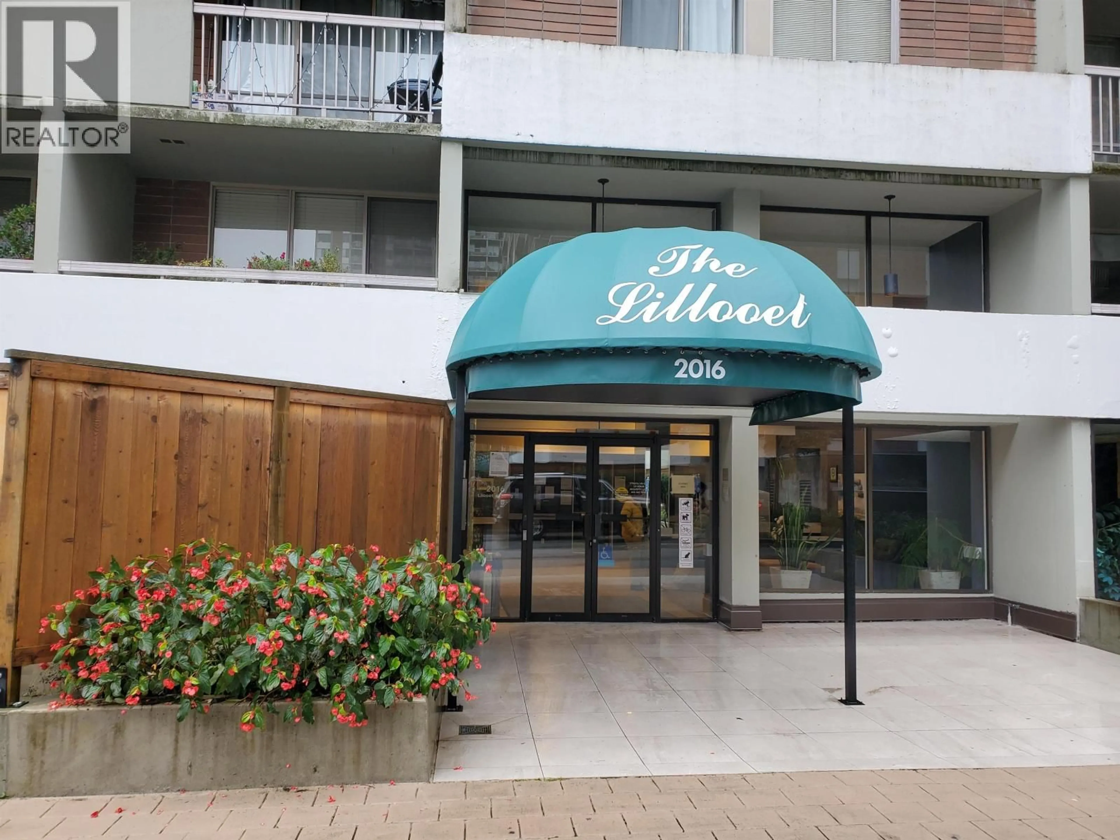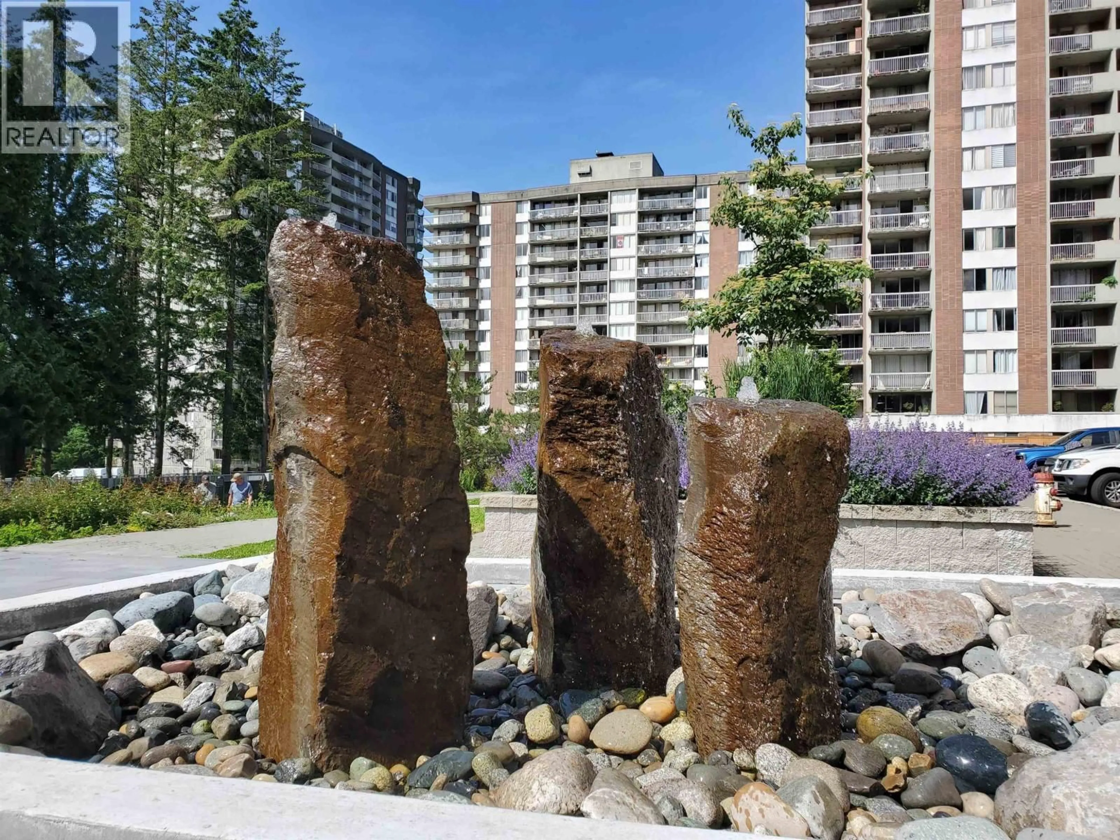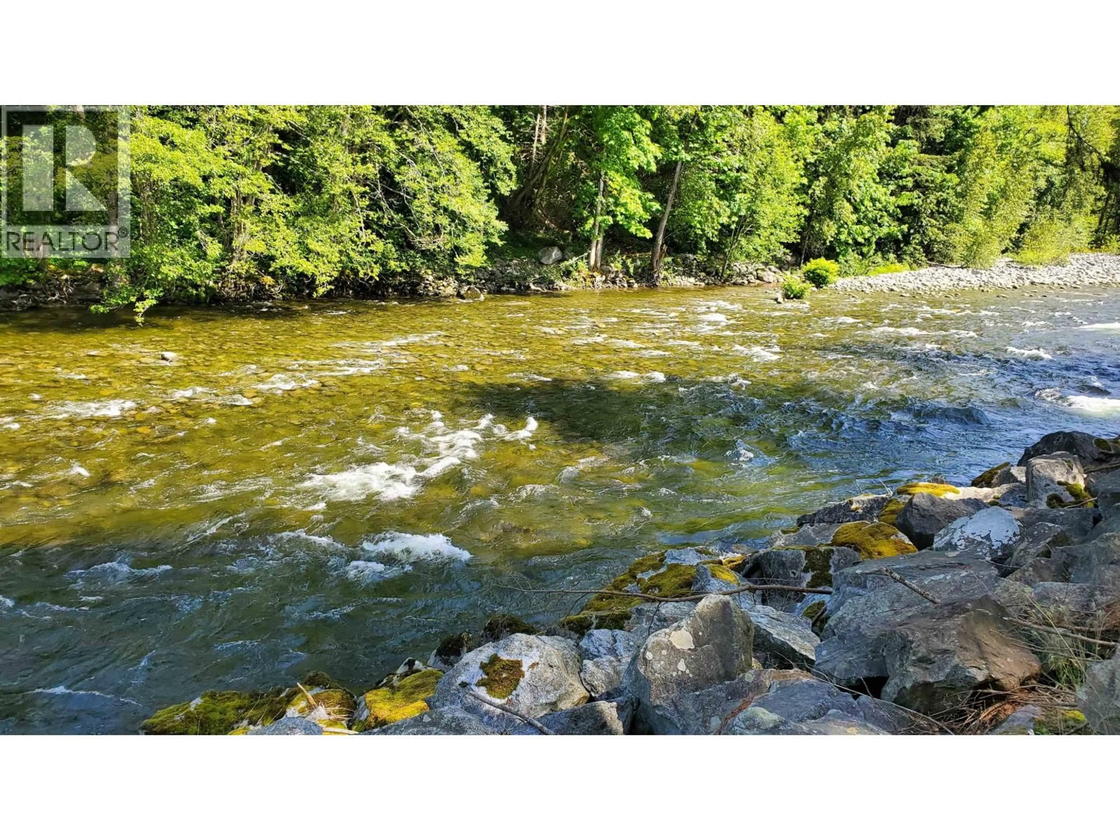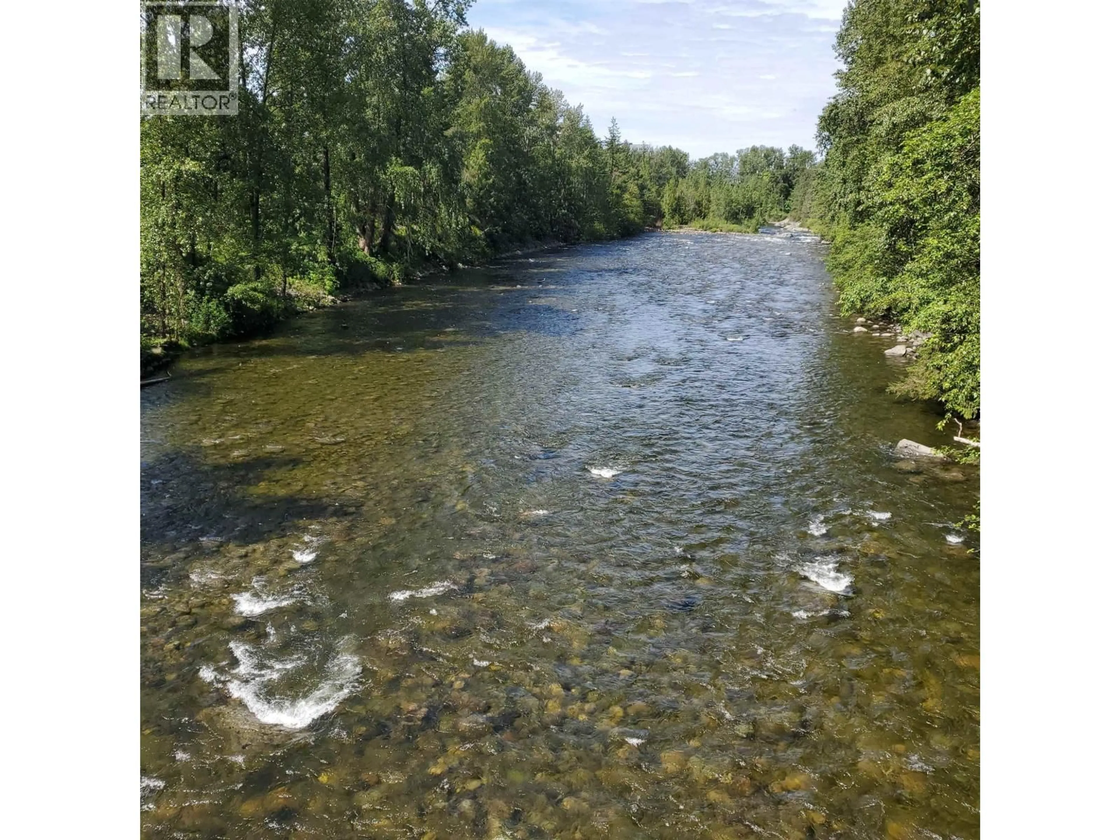1006 - 2016 FULLERTON AVENUE, North Vancouver, British Columbia V7P3E6
Contact us about this property
Highlights
Estimated valueThis is the price Wahi expects this property to sell for.
The calculation is powered by our Instant Home Value Estimate, which uses current market and property price trends to estimate your home’s value with a 90% accuracy rate.Not available
Price/Sqft$677/sqft
Monthly cost
Open Calculator
Description
A True North Vancouver Location: Woodcroft Estates - situated on 13 treed & landscaped acres along the Capilano River. Just steps to the new Lions Gate Recreation Centre (5 mins), Park Royal shopping, cinema, transit, (10 mins) hiking trails, fishing in the river, skiing at Grouse Mountain, Trails to Ambleside Beach & Cleveland Dam! This 10th floor east facing concrete hi-rise unit is 641 sqft and has courtyard garden views and morning sun. The home is mostly in original condition which reflects its price and provides opportunity for a first-timer or investor. Amenities: indoor pool, hot tub, sauna, gym, billiards, ping-pong. All new landscaping and walk-ways. One indoor cat allowed. 24 hour security. Strata fee includes *electricity, heat & hot water*. OPEN HOUSE: SAT, FEB 7th (2-4PM) (id:39198)
Property Details
Interior
Features
Exterior
Features
Parking
Garage spaces -
Garage type -
Total parking spaces 1
Condo Details
Amenities
Exercise Centre, Shared Laundry
Inclusions
Property History
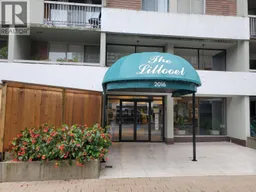 24
24
