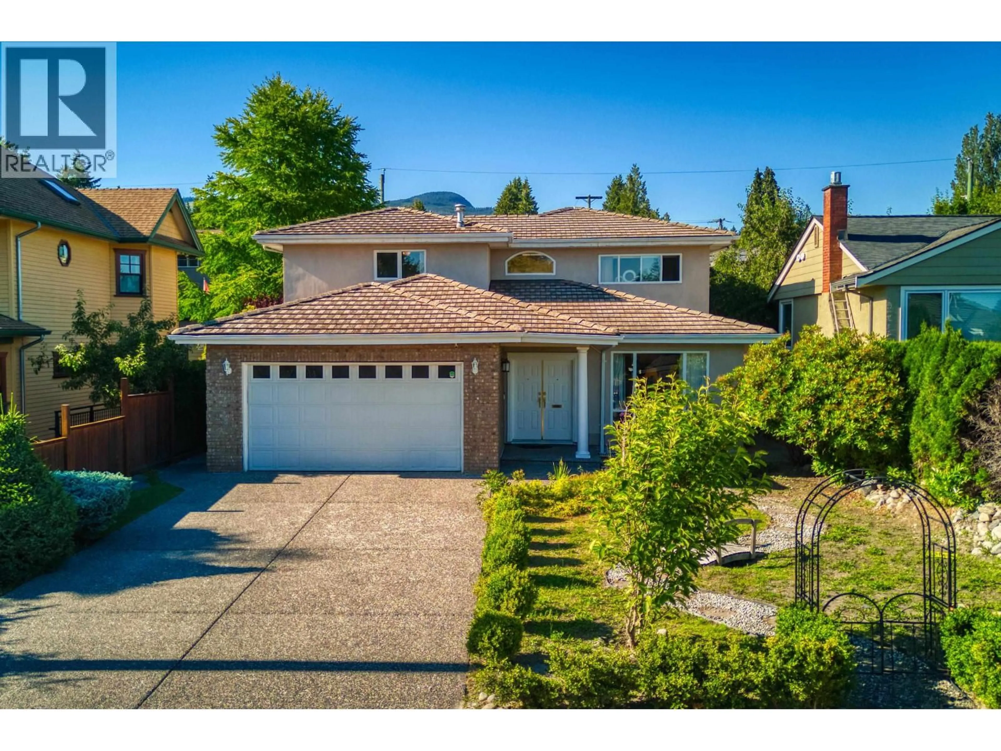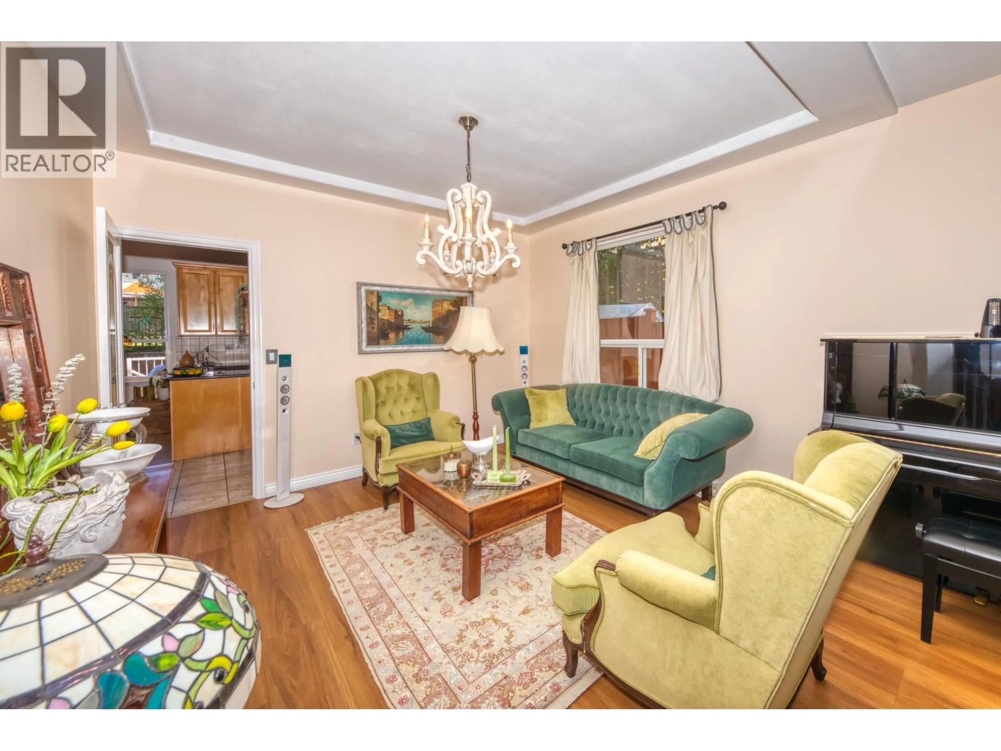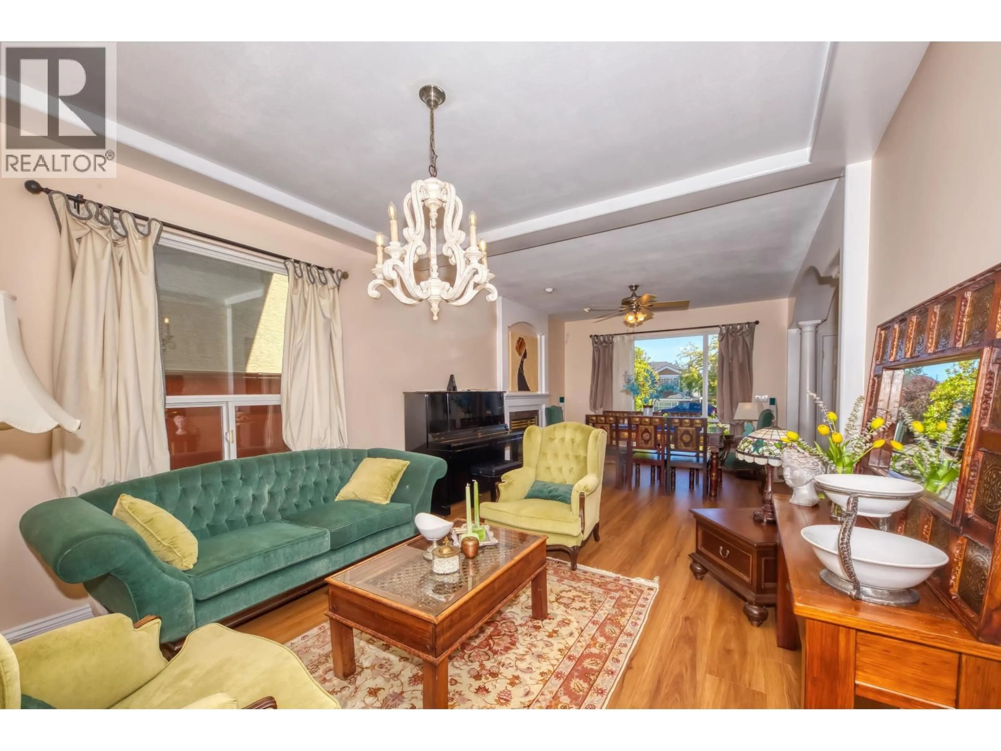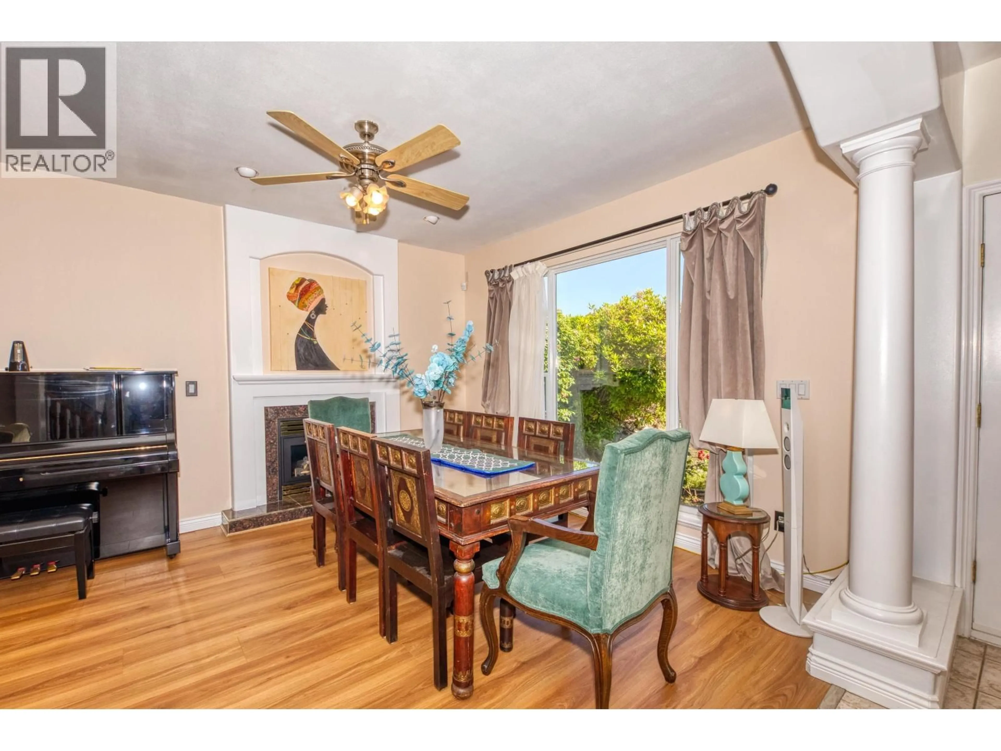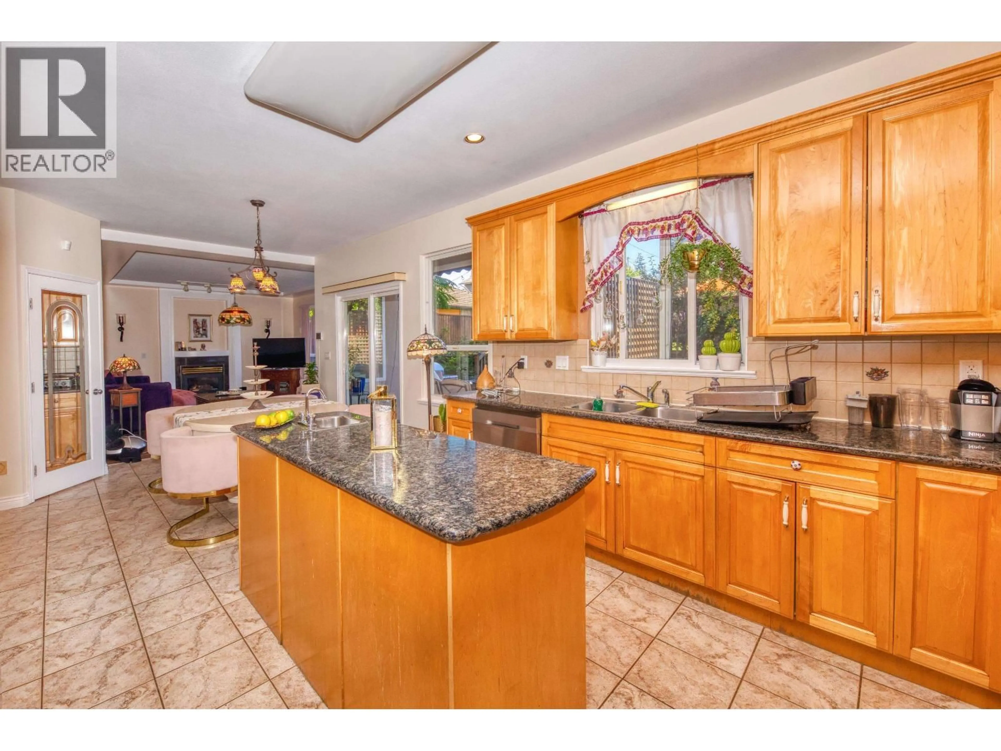826 13TH STREET, North Vancouver, British Columbia V7L2M9
Contact us about this property
Highlights
Estimated valueThis is the price Wahi expects this property to sell for.
The calculation is powered by our Instant Home Value Estimate, which uses current market and property price trends to estimate your home’s value with a 90% accuracy rate.Not available
Price/Sqft$574/sqft
Monthly cost
Open Calculator
Description
Amazing custom-built family home for sale in prime location of North Vancouver, Grand Blvrd. This spacious, over 4,100 sf, house offers 4 large Bedrooms & 3 Bathrooms upstairs, and the licensed suite downstairs have the option of being rented either 2 or 3 bedroom. This luxurious property has a great layout for a large family offering, chef-inspired kitchen, expansive family room, elegant living & dining areas, a stylish office/den, and radiant in-floor heating. The master suite is a serene retreat with a spa-like ensuite and private balcony. The large 6,500 sf flat lot is ideal for entertainment all year around. Property is located in one of Grand Blvd's nicest streets being close to all amenities! Don't miss on this great opportunity!! (id:39198)
Property Details
Interior
Features
Exterior
Parking
Garage spaces -
Garage type -
Total parking spaces 4
Property History
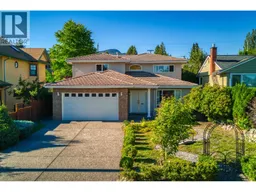 39
39
