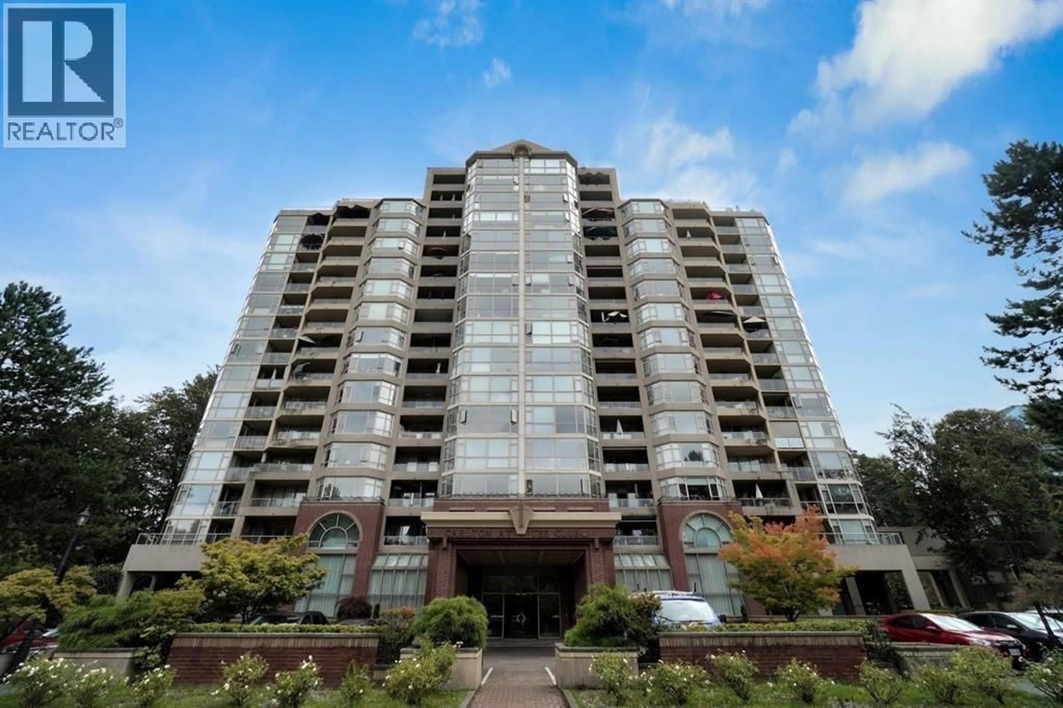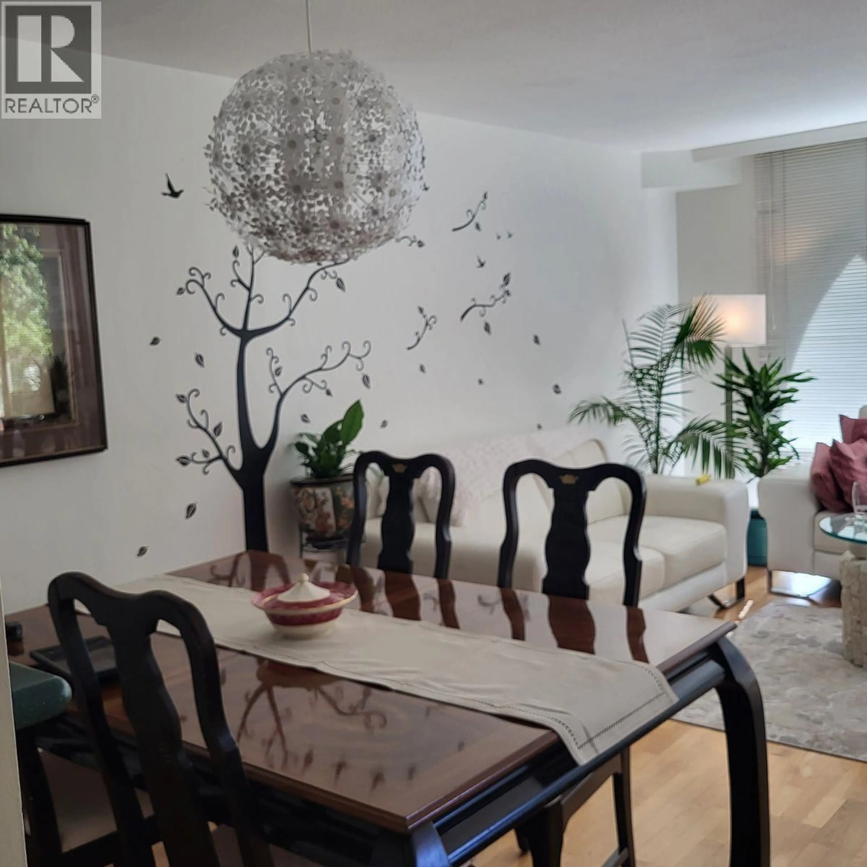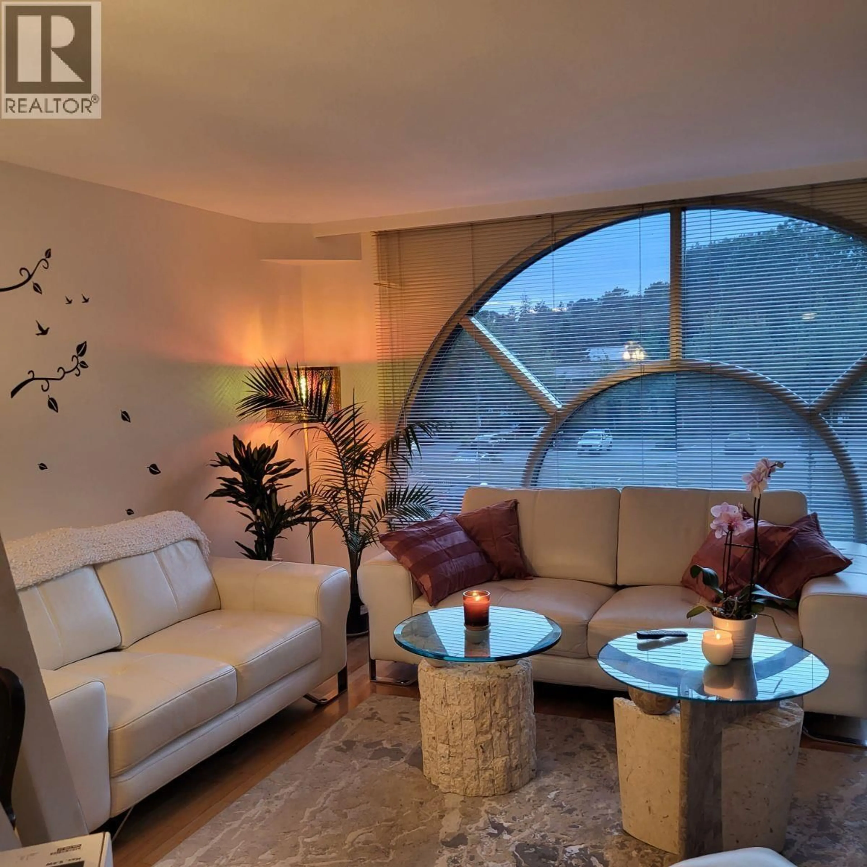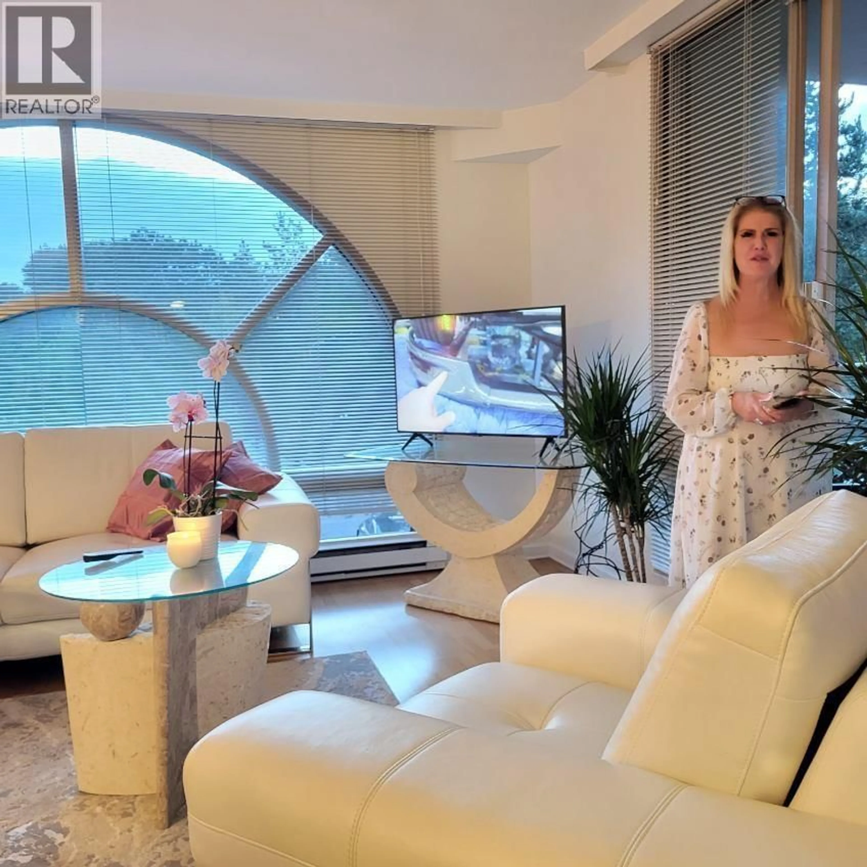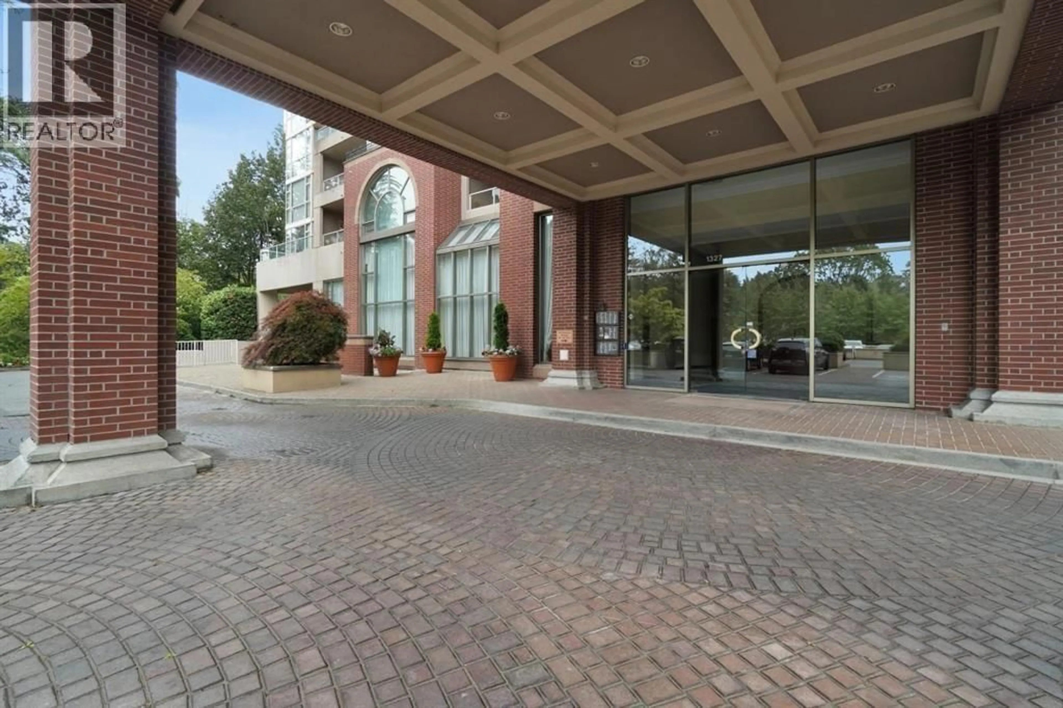205 - 1327 KEITH ROAD, North Vancouver, British Columbia V7J3T5
Contact us about this property
Highlights
Estimated valueThis is the price Wahi expects this property to sell for.
The calculation is powered by our Instant Home Value Estimate, which uses current market and property price trends to estimate your home’s value with a 90% accuracy rate.Not available
Price/Sqft$695/sqft
Monthly cost
Open Calculator
Description
Welcome to Carlton at the Club - North Shore Living at Its Finest! This bright and spacious 2-bedroom, 2-bathroom concrete condo offers panoramic city views from its desirable West-facing exposure. With 1,007 SQFT of beautifully updated living space, this home features a modern open-concept layout, new flooring, fresh paint, and floor-to-ceiling windows that flood the home with natural light. The renovated kitchen boasts sleek cabinetry, stainless steel appliances, and a seamless flow into the dining and living areas - perfect for entertaining or relaxing. The big primary bedroom includes a walk-in closet and ensuite bath, while the second bedroom offers flexibility as a guest room or home office. Step out onto the covered balcony to enjoy peaceful treetop views and stunning sunsets. (id:39198)
Property Details
Interior
Features
Exterior
Features
Parking
Garage spaces -
Garage type -
Total parking spaces 2
Condo Details
Amenities
Exercise Centre, Recreation Centre
Inclusions
Property History
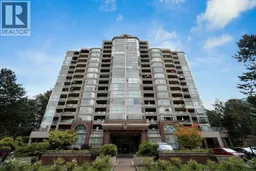 14
14
