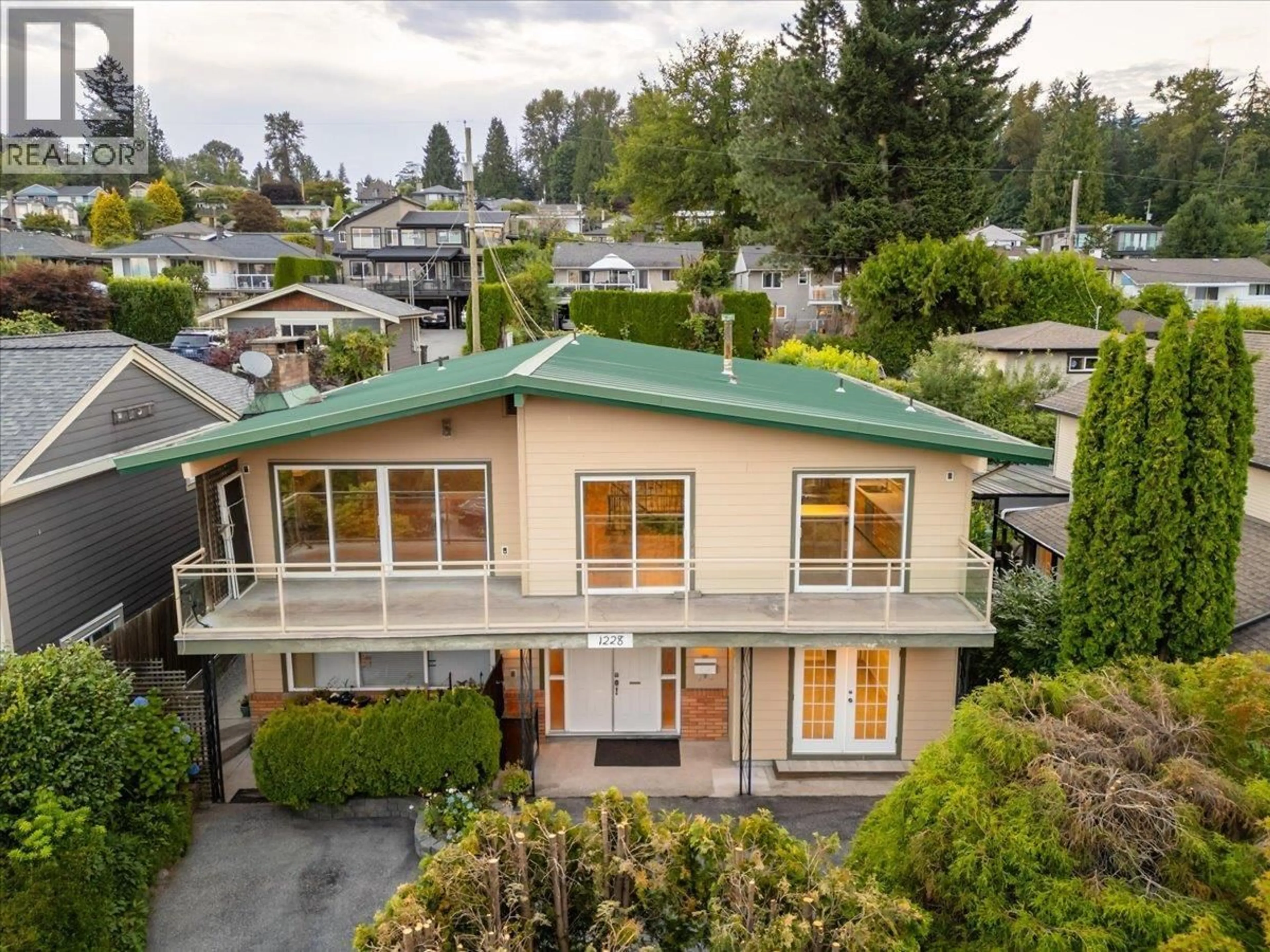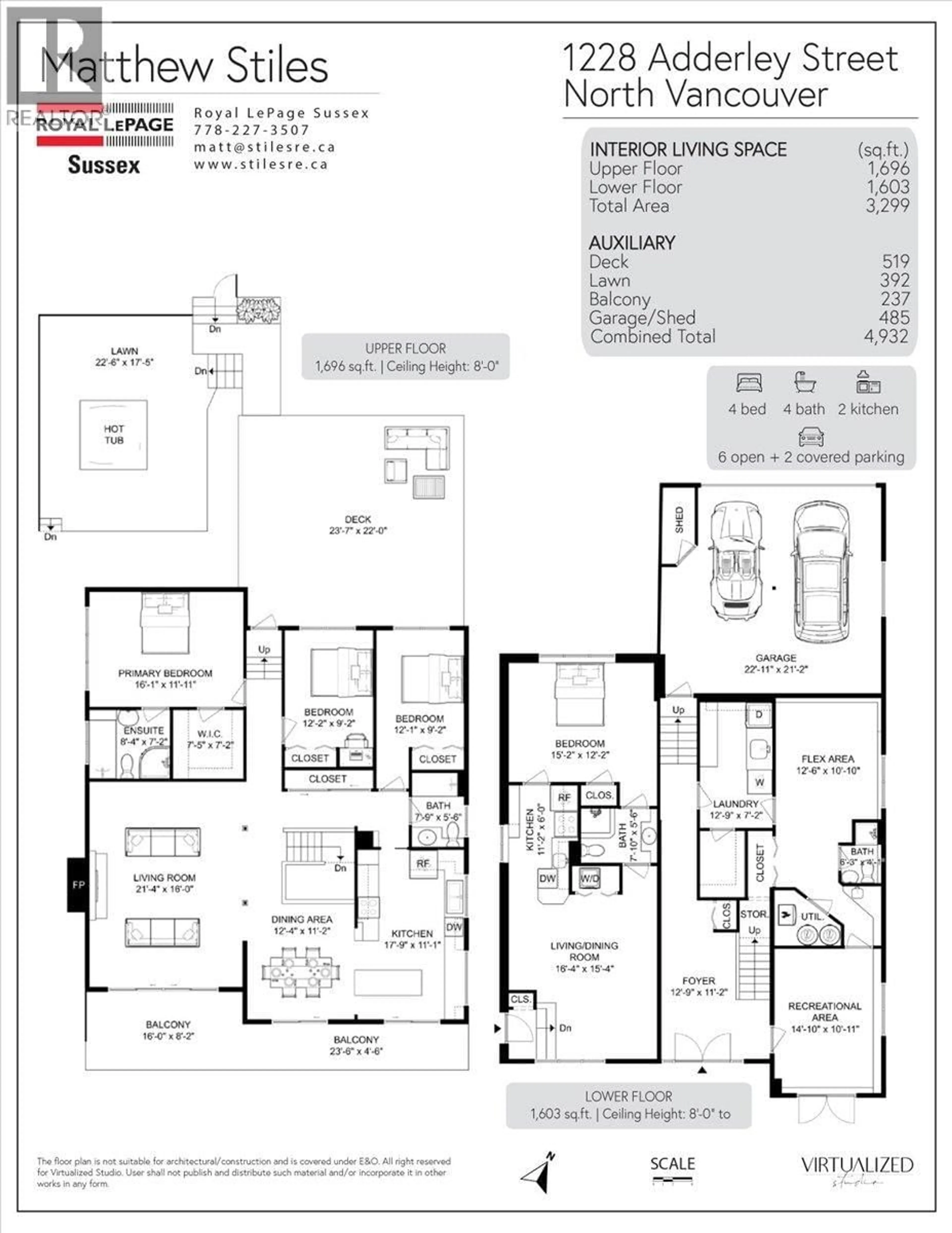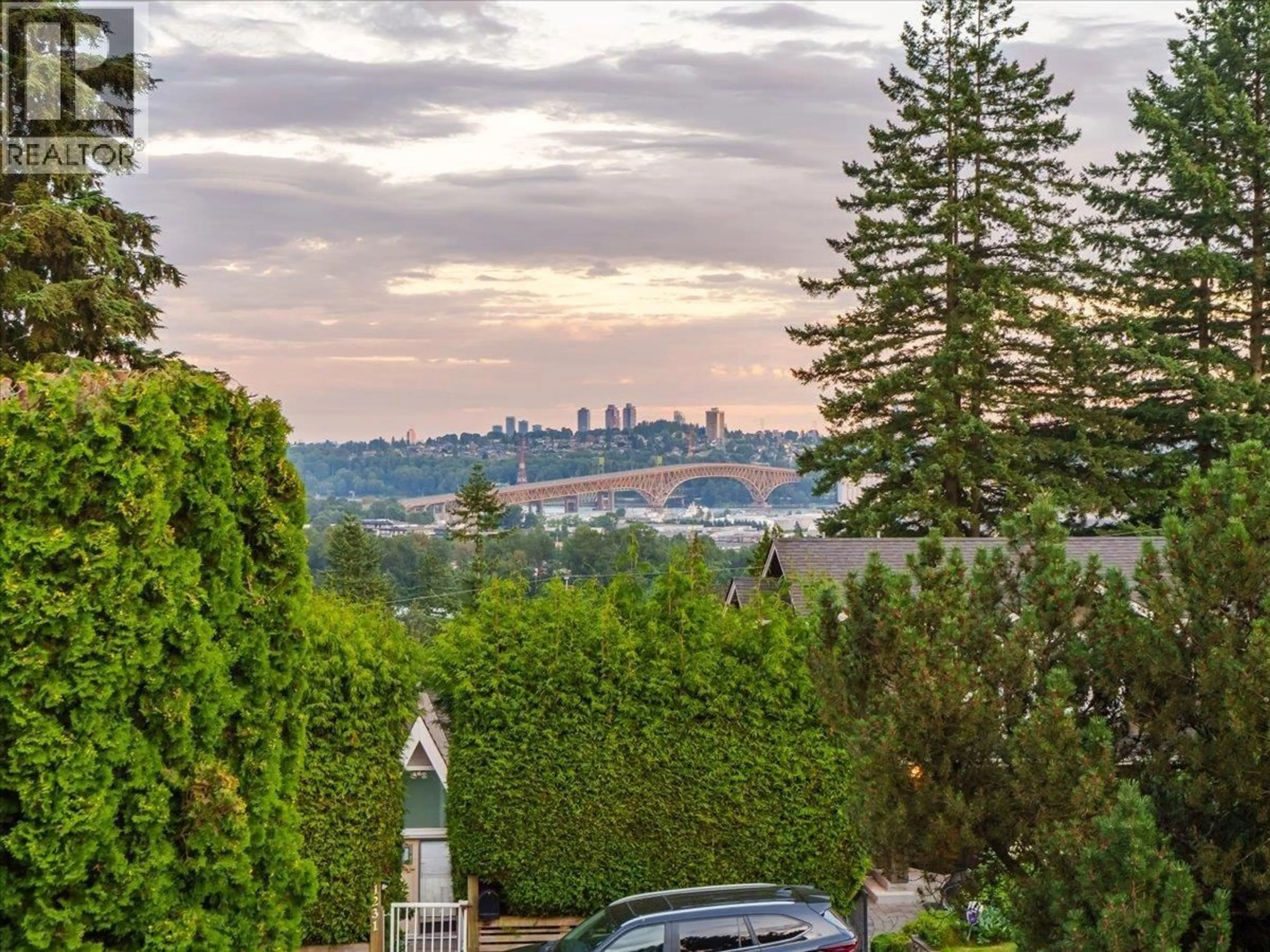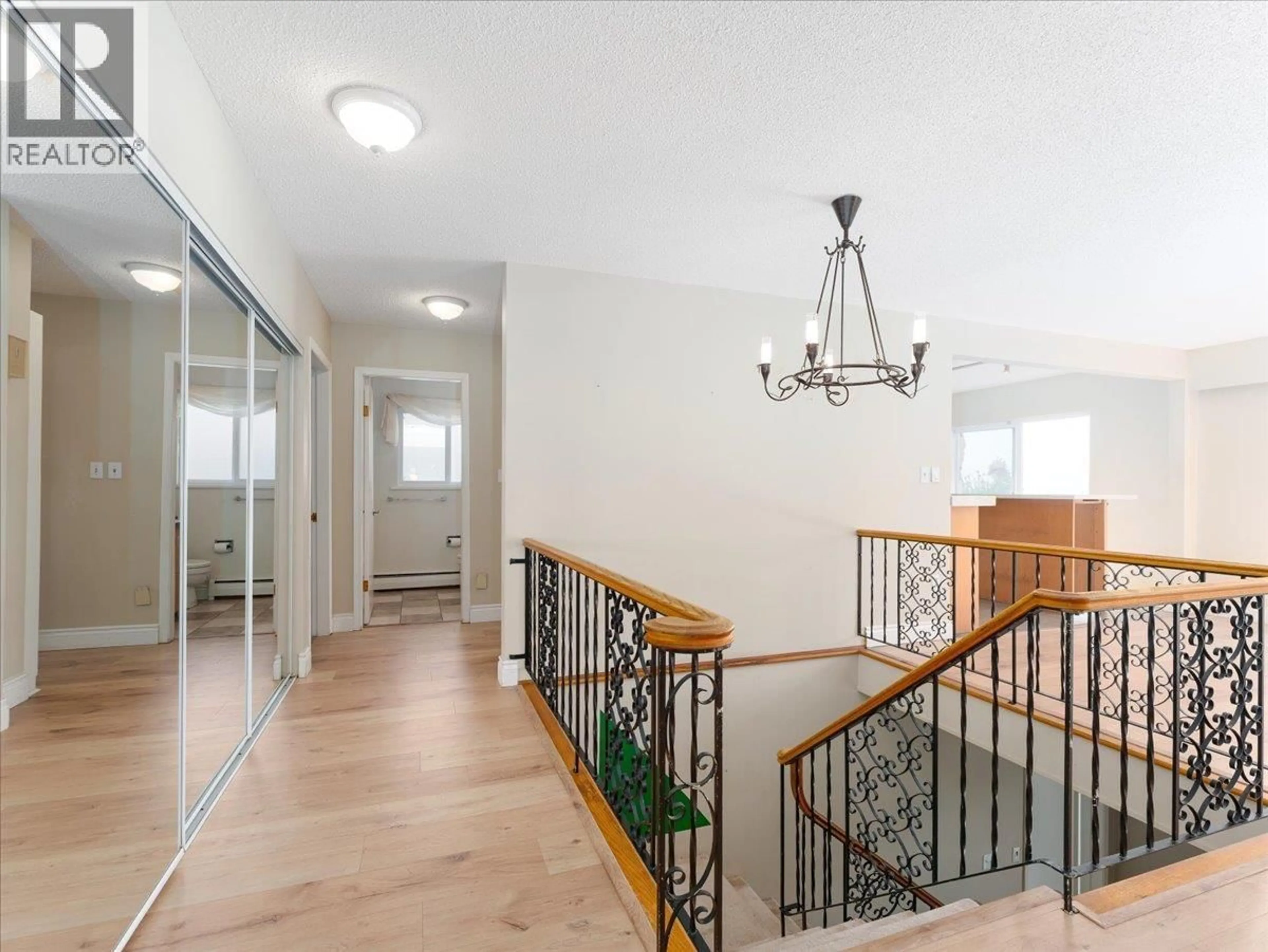1228 ADDERLEY STREET, North Vancouver, British Columbia V7L1T7
Contact us about this property
Highlights
Estimated valueThis is the price Wahi expects this property to sell for.
The calculation is powered by our Instant Home Value Estimate, which uses current market and property price trends to estimate your home’s value with a 90% accuracy rate.Not available
Price/Sqft$530/sqft
Monthly cost
Open Calculator
Description
Tremendous potential for renovators seeking the right property to maximize value on money invested into modernizing interior/exterior. Featuring 3300 square feet of living space, inclusive of a self-contained 1BR suite, you will rarely find a view home this large in the area. Conveniently in the Brooksbank Elementary School, Sutherland Secondary School catchment areas, access to the Salop Trail and lots of green space. This family-friendly neighbourhood can't be beat. Eight parking spaces for your vehicles, RVs, and boats. This home has an open layout with oversize living spaces and bedrooms and an outside hot tub. Originally built by an engineer, the building blocks for an executive home with views are there. Bring your ideas to give it a refresh and make it your forever home! Open House: Sunday, November 16th 2-4pm. (id:39198)
Property Details
Interior
Features
Exterior
Parking
Garage spaces -
Garage type -
Total parking spaces 8
Property History
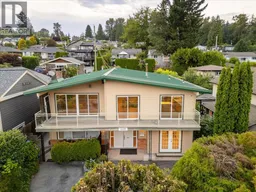 37
37
