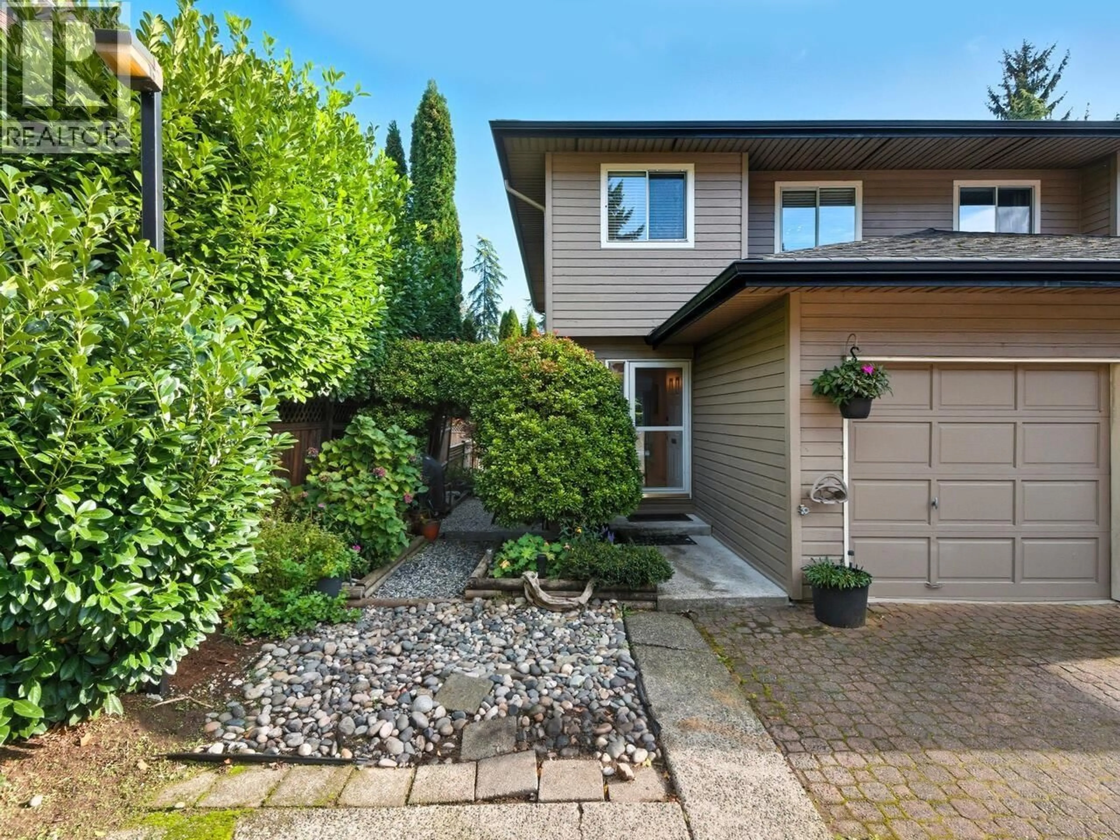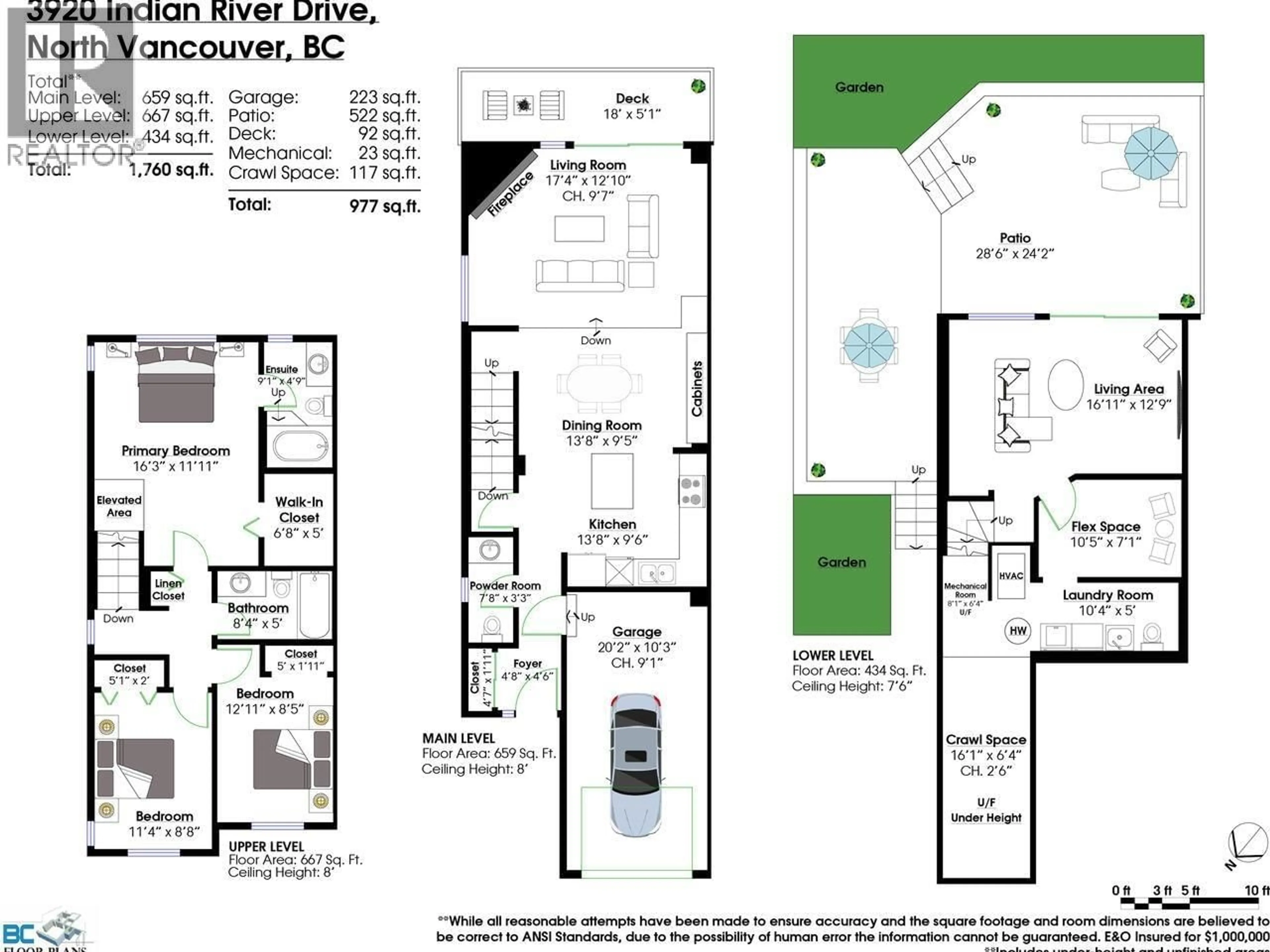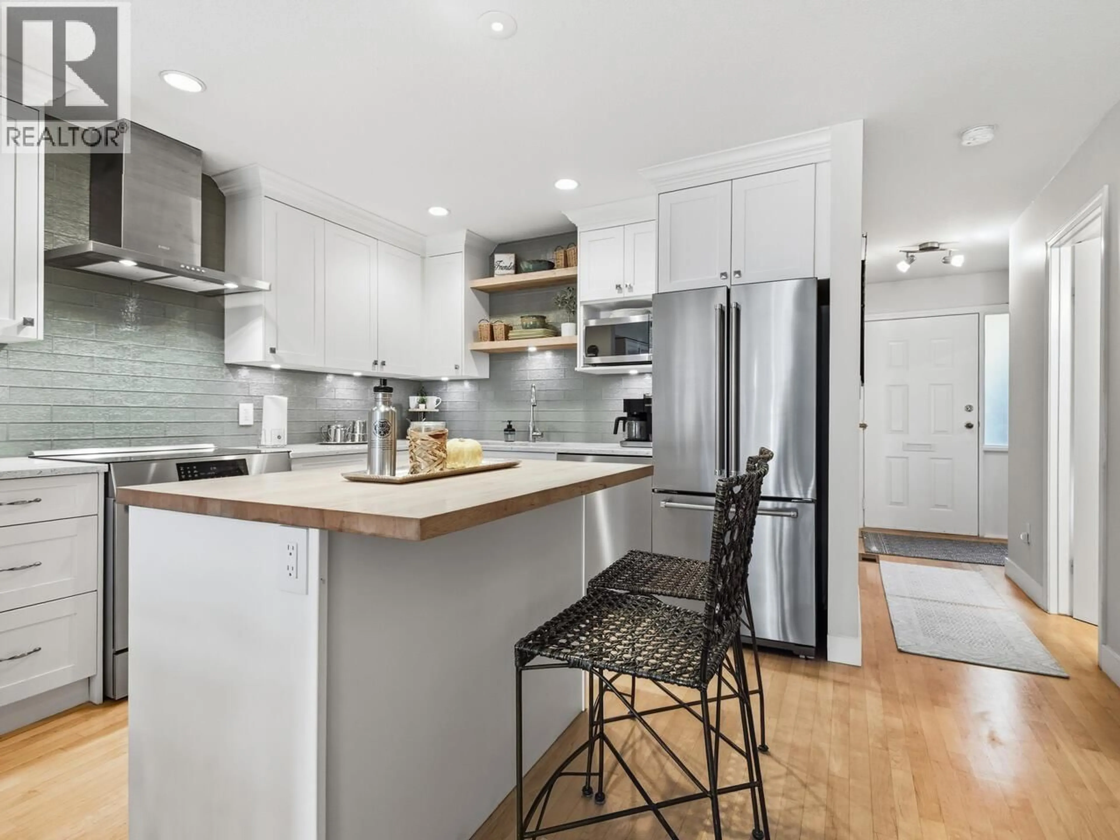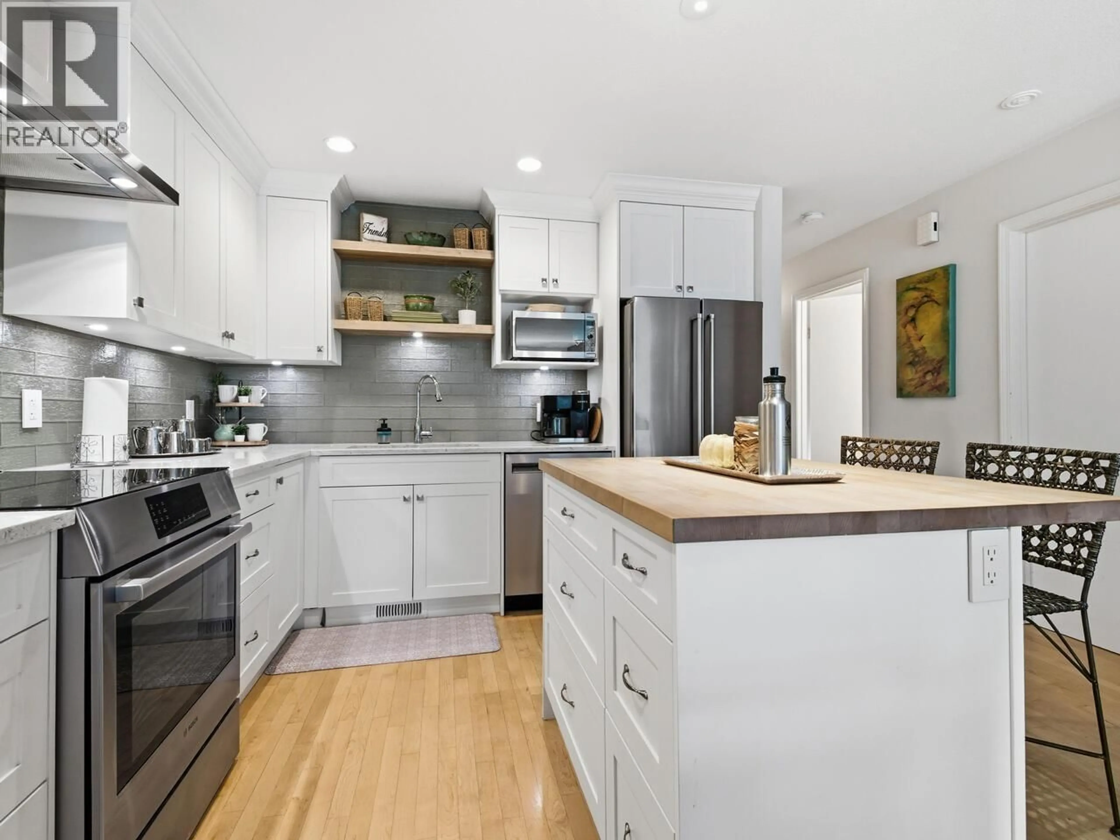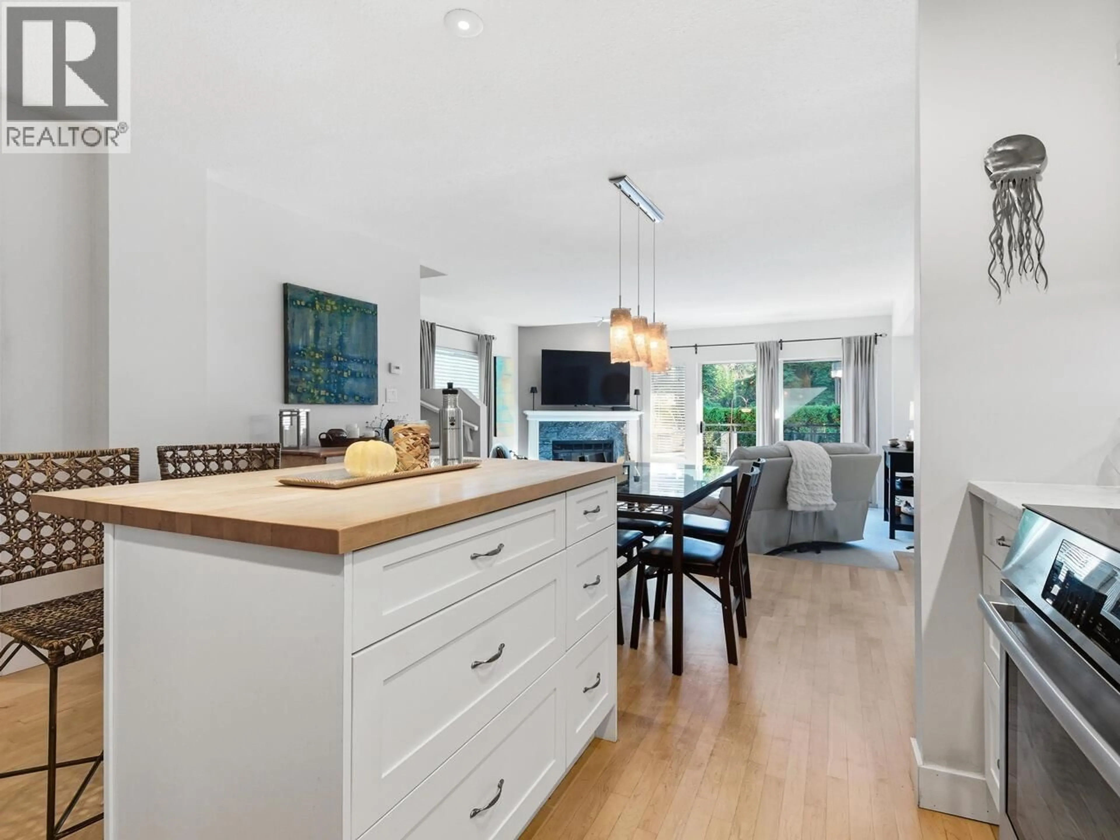3920 INDIAN RIVER DRIVE, North Vancouver, British Columbia V7G2G8
Contact us about this property
Highlights
Estimated valueThis is the price Wahi expects this property to sell for.
The calculation is powered by our Instant Home Value Estimate, which uses current market and property price trends to estimate your home’s value with a 90% accuracy rate.Not available
Price/Sqft$851/sqft
Monthly cost
Open Calculator
Description
Best suite in complex? Bright end unit gives extra windows, light & much larger yard. Kitchen fully updated w/custom cabinets, stainless steel, glass tile splash, Bosch stove, quartz countertops, & butcher block island. This home flows from entry thru kitchen, w/real maple hardwood floor, to sunken livingroom & balcony above HUGE wrap around wooden sundeck yard. Up offers 3 full beds & 2 full baths incl. ensuite with soaker tub. Down has 4th washroom (can add shower), laundry room, den, and big walk out rec room that can be bed #4. Re-piped 2021, double windows, 1 car garage + 2 more parking. Close to schools, rec centre, Mt Seymour, Cates Park, Deep Cove, Honey's Doughnuts, major trails, the BEACH, Quarry Rock, bus, and more. Call now! (id:39198)
Property Details
Interior
Features
Exterior
Parking
Garage spaces -
Garage type -
Total parking spaces 3
Condo Details
Amenities
Laundry - In Suite
Inclusions
Property History
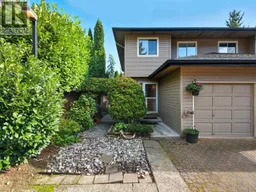 31
31
