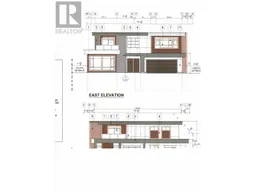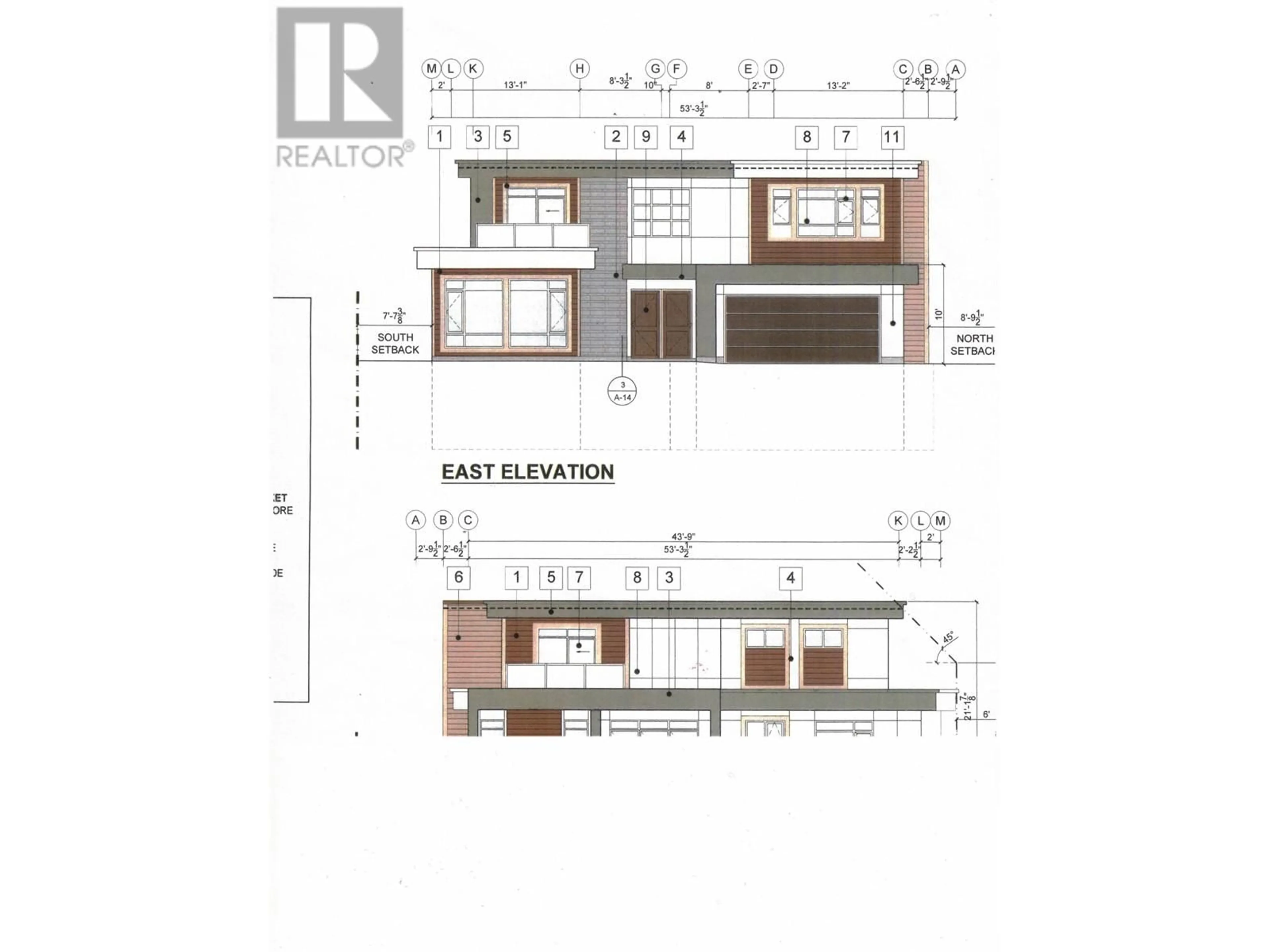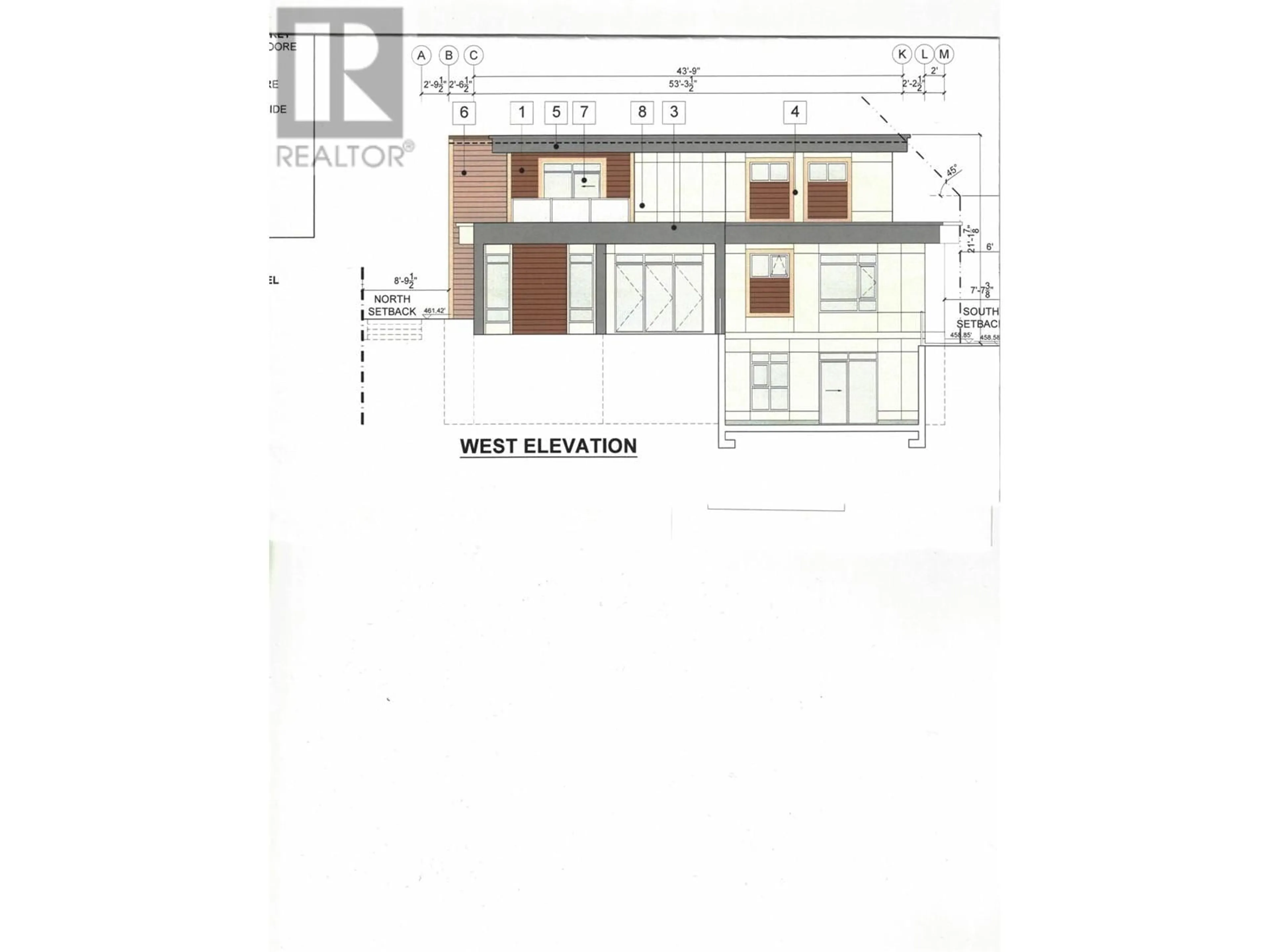4383 QUINTON PLACE, North Vancouver, British Columbia V7R4A8
Contact us about this property
Highlights
Estimated valueThis is the price Wahi expects this property to sell for.
The calculation is powered by our Instant Home Value Estimate, which uses current market and property price trends to estimate your home’s value with a 90% accuracy rate.Not available
Price/Sqft$1,203/sqft
Monthly cost
Open Calculator
Description
This is a rare opportunity to buy, as pre-sale, the seller can build for the potential buyers, a huge 9850 SF flat lot, which is buildable for over 4700 SF, including a 2-bed legal suite. This lot is ready to build your dream home in one of the best areas of Canyon Heights at Quinton Place, within walking distance to the famous Edgemont Village with Handsworth School catchment. The lot has been prepared to start the construction, and retaining walls are in place. The seller is available to build for the potential purchaser. Drawings and documents are available after acceptance of the offer. (id:39198)
Property Details
Interior
Features
Exterior
Parking
Garage spaces -
Garage type -
Total parking spaces 4
Property History
 2
2


