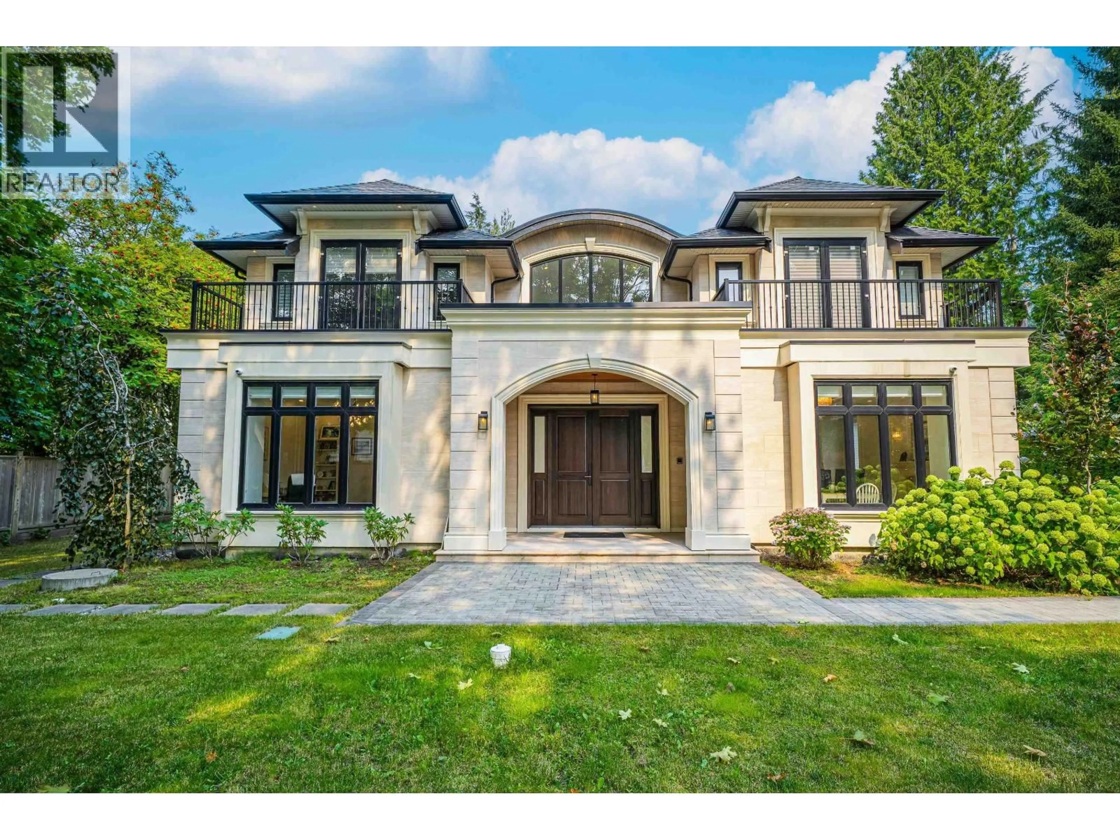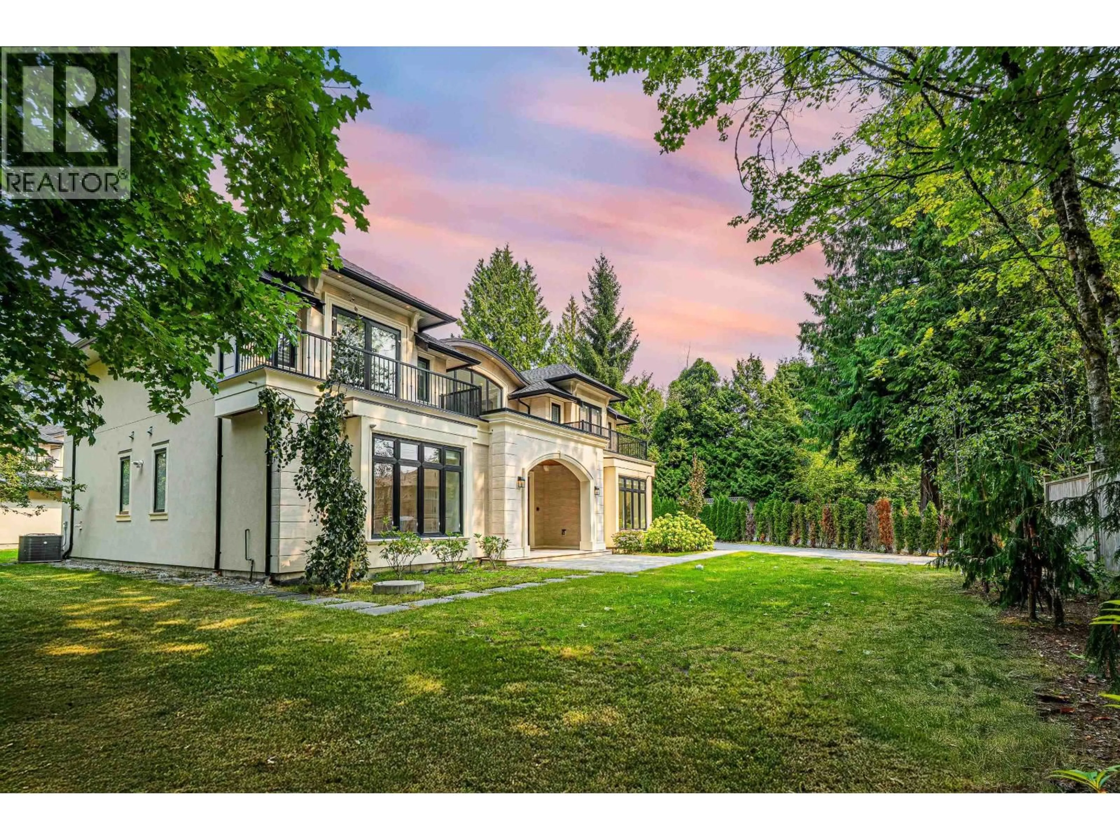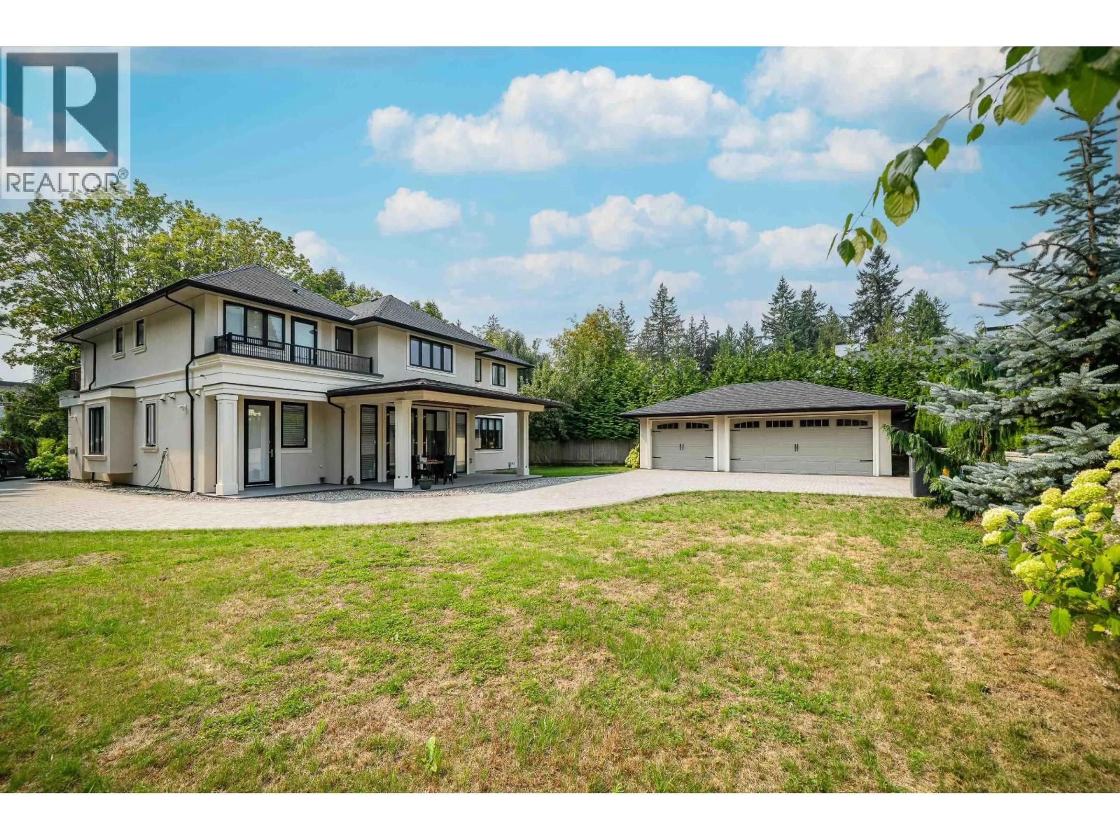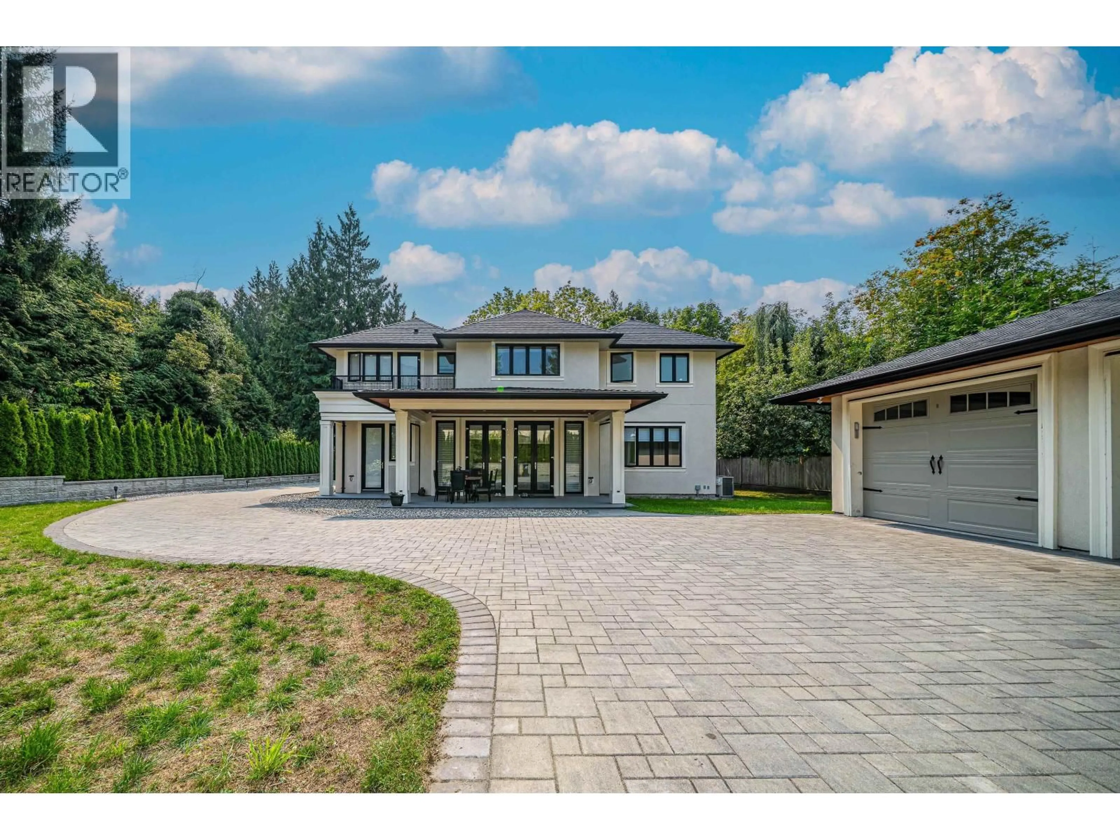1048 HANDSWORTH ROAD, North Vancouver, British Columbia V7R2A6
Contact us about this property
Highlights
Estimated valueThis is the price Wahi expects this property to sell for.
The calculation is powered by our Instant Home Value Estimate, which uses current market and property price trends to estimate your home’s value with a 90% accuracy rate.Not available
Price/Sqft$1,065/sqft
Monthly cost
Open Calculator
Description
Welcome to this custom-built luxury home in the heart of Canyon Heights. Exceptional craftsmanship, this gated 15,494 square ft property offers privacy, prestige, and a long driveway. Features 5 ensuite bedrooms and 6 bathrooms,A grand foyer with a spiral staircase and crystal chandelier. An open-concept layout with soaring ceilings creates an impressive sense of space, while the chef´s kitchen boasts a full Miele appliance package plus wok and western kitchens. Radiant heating, central A/C, and custom millwork ensure comfort and elegance throughout. Ideally located across from Handsworth Secondary and walking distance to Canyon Heights Elementary, with quick access to Edgemont Village, Grouse Mountain, and Capilano trails. A rare blend of modern design, top schools,and luxury living. (id:39198)
Property Details
Interior
Features
Exterior
Parking
Garage spaces -
Garage type -
Total parking spaces 6
Property History
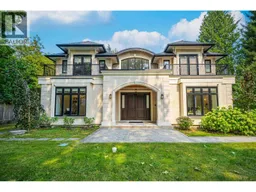 36
36
