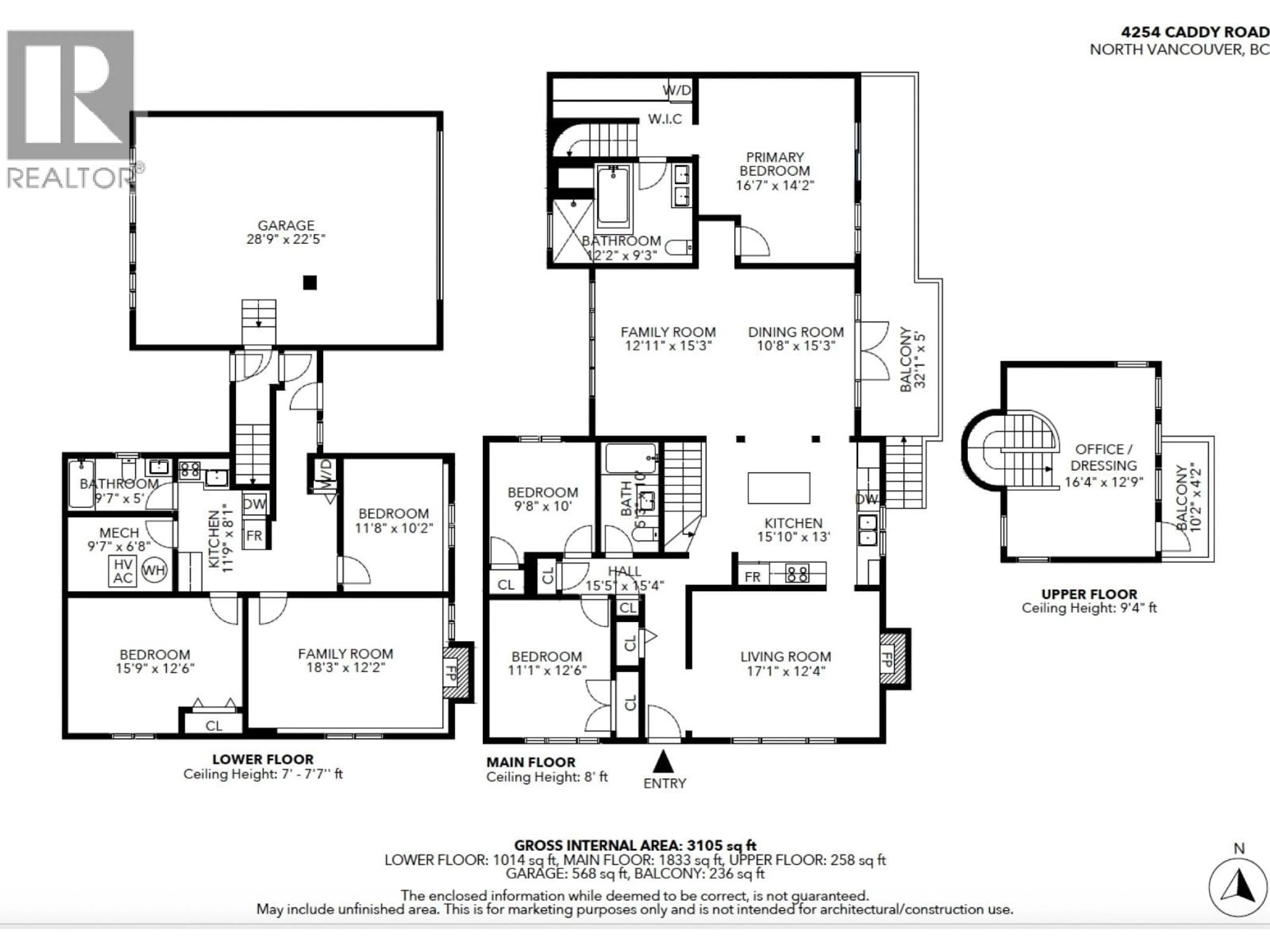4254 CADDY ROAD, North Vancouver, British Columbia V7G1B7
Contact us about this property
Highlights
Estimated valueThis is the price Wahi expects this property to sell for.
The calculation is powered by our Instant Home Value Estimate, which uses current market and property price trends to estimate your home’s value with a 90% accuracy rate.Not available
Price/Sqft$689/sqft
Monthly cost
Open Calculator
Description
GORGEOUS WATER & MOUNTAIN VIEWS! Fully Renovated with perfection in 2024. From the moment you enter this house, you will be amazed by picture-perfect views! Located in Dollarton's fantastic community; this home boasts 3,105 sqft with 5 beds/3 baths includ. a 2 bed in law suite with its own private entrance. Complete with an open floor plan, from the kitchen you walk onto the balcony that gives you all the beauty of West Coast, large primary suite that takes you to this amazing upper floor loft with the same amazing views to be used as an office or a HUGE dressing room, fully re-imagined kitchen, s/s appliances, vinyl plank floors, double car garage with 4 extra parking & much more! The large yard for your family to grow into & enjoy all the parties your heart desires! Close to Deep Cove, 200 AMP. (id:39198)
Property Details
Interior
Features
Exterior
Parking
Garage spaces -
Garage type -
Total parking spaces 6
Property History
 37
37




