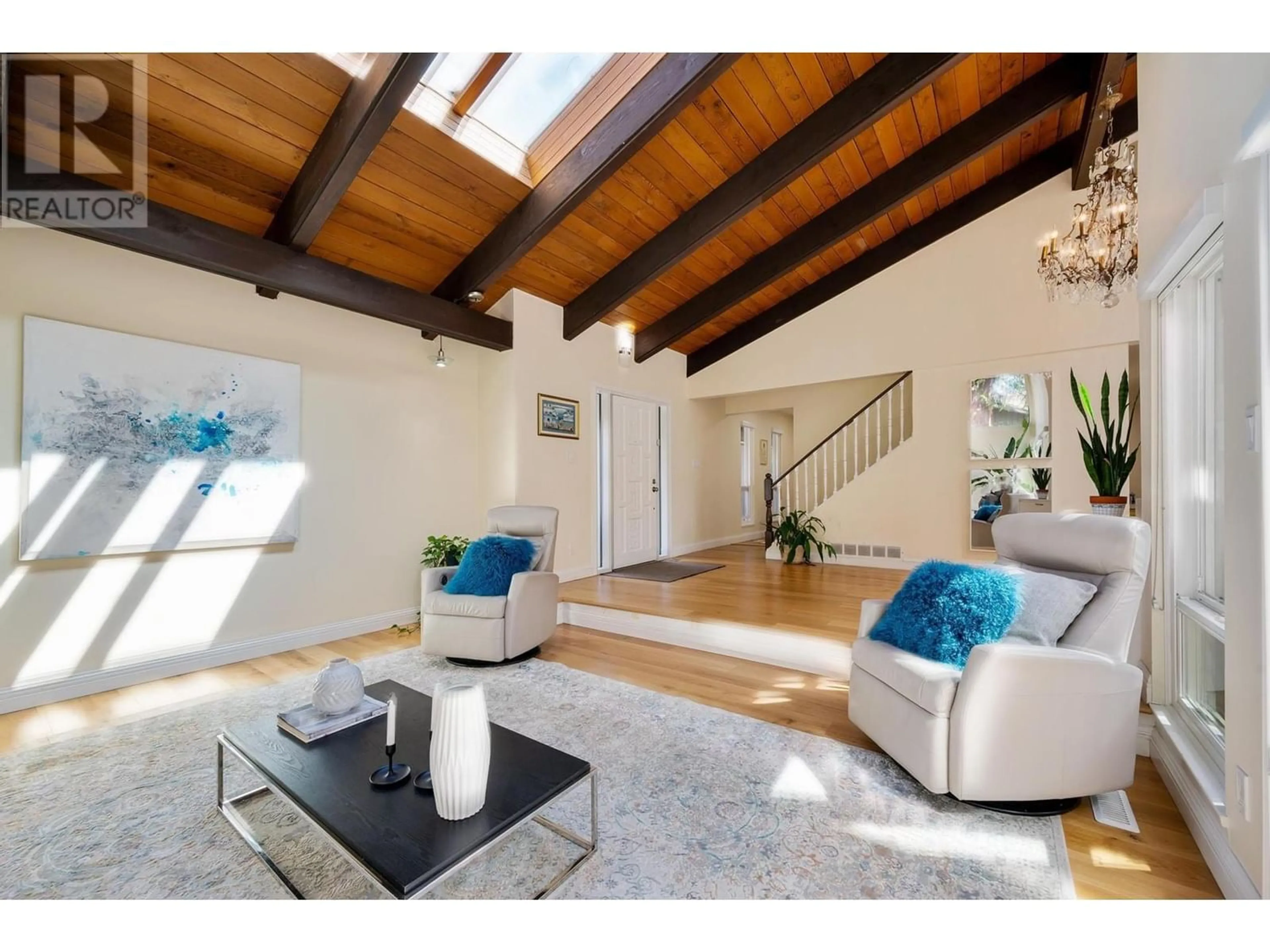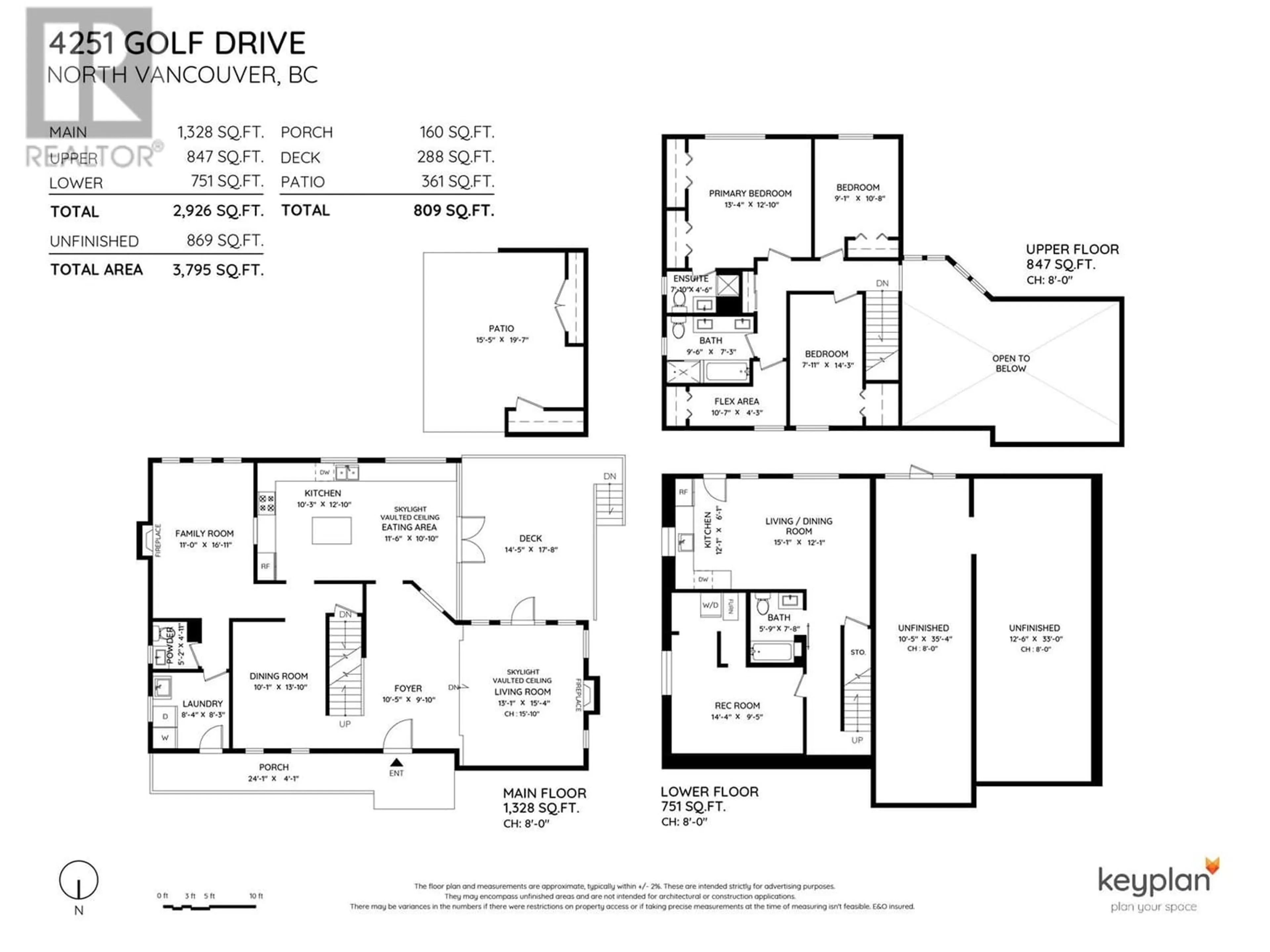4251 GOLF DRIVE, North Vancouver, British Columbia V7G2A2
Contact us about this property
Highlights
Estimated ValueThis is the price Wahi expects this property to sell for.
The calculation is powered by our Instant Home Value Estimate, which uses current market and property price trends to estimate your home’s value with a 90% accuracy rate.Not available
Price/Sqft$751/sqft
Days On Market9 Hours
Est. Mortgage$9,448/mth
Tax Amount ()-
Description
Enjoy pools of natural light cascading thru oversized windows & 15ft ceilings throughout your kitchn & lvg rm space. Privately tucked away on a quiet culdesac & backing onto a park, this 4 bed / 4 bath + den home has been extensively updated: freshly painted exterior, A/C, Furnace, Metal Fence, Nivien H/W, Retaining Wall, 1 bed suite, Potted Lights, Smoothed Ceiling, Electrical, Plumbing, Concrete Driveway, Double Pane Windows & H/W flrs. Enjoy two lrg fam rms on the main, private dining rm & mudroom with W/D. Above, 3 bdrm/2bath + oversized den. Below is a 1 bed/1bath suite with new appliances & sep entry. Entertain on your covered, south facing heated patio over looking Fairway Park. Bonus: Work Shop. Steps to Dollarton Village, Sherwood Elm & Cates Park. **Open House Sat&Sun 2-4pm (id:39198)
Upcoming Open House
Property Details
Interior
Features
Exterior
Parking
Garage spaces 5
Garage type -
Other parking spaces 0
Total parking spaces 5
Property History
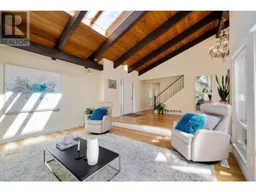 39
39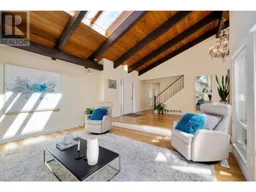 39
39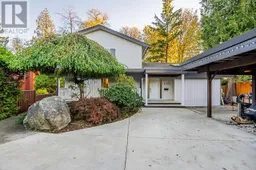 39
39
