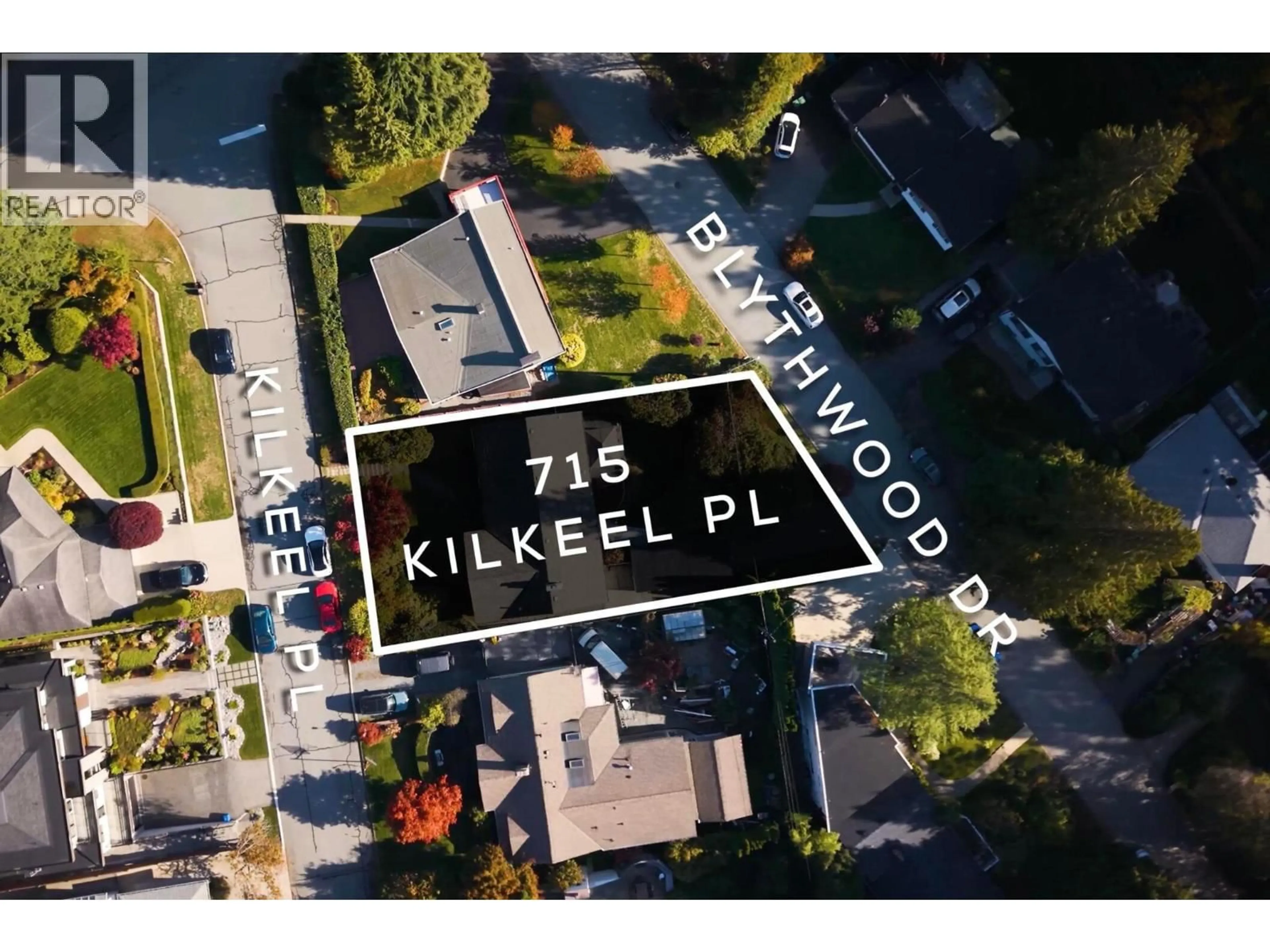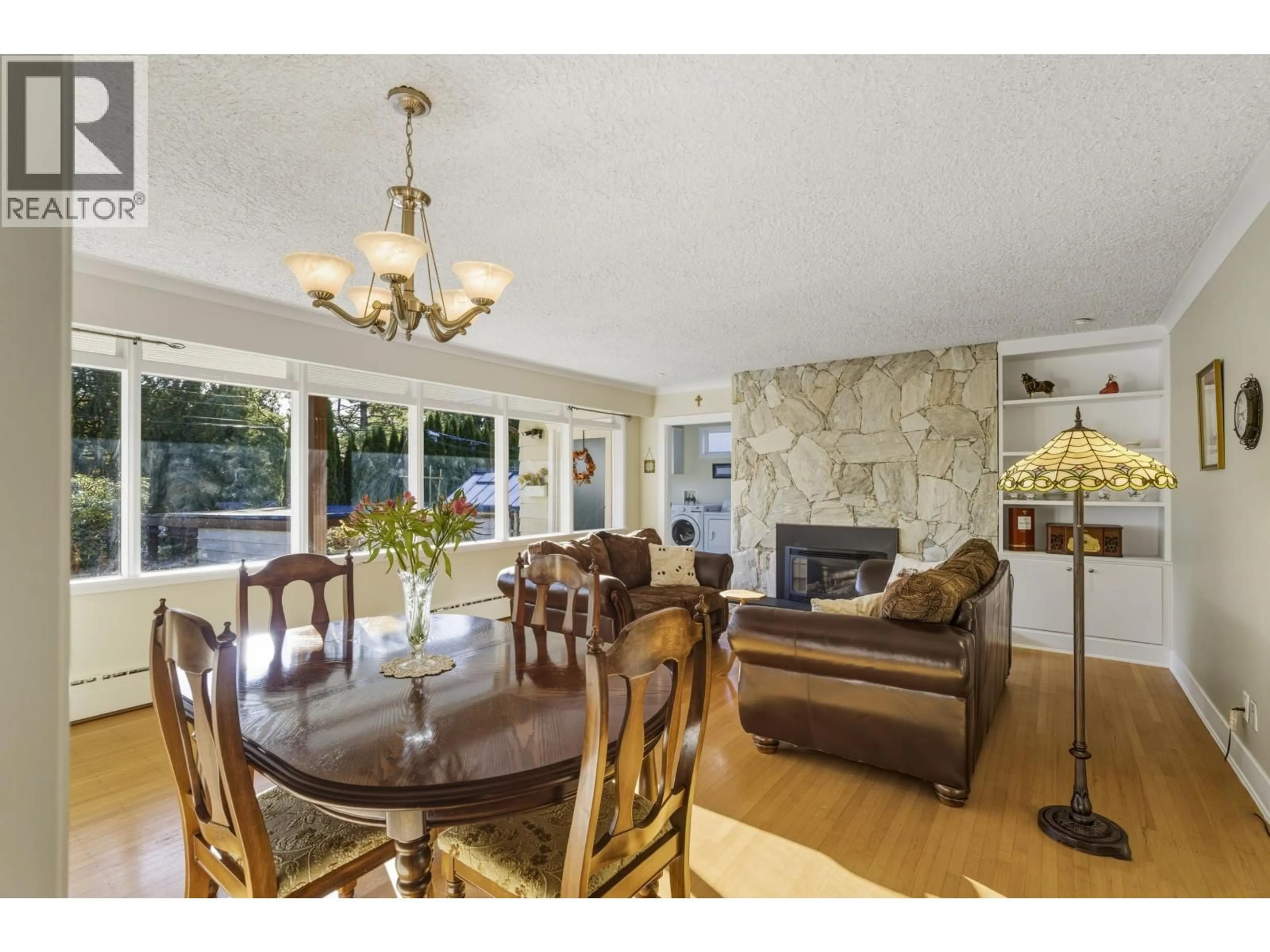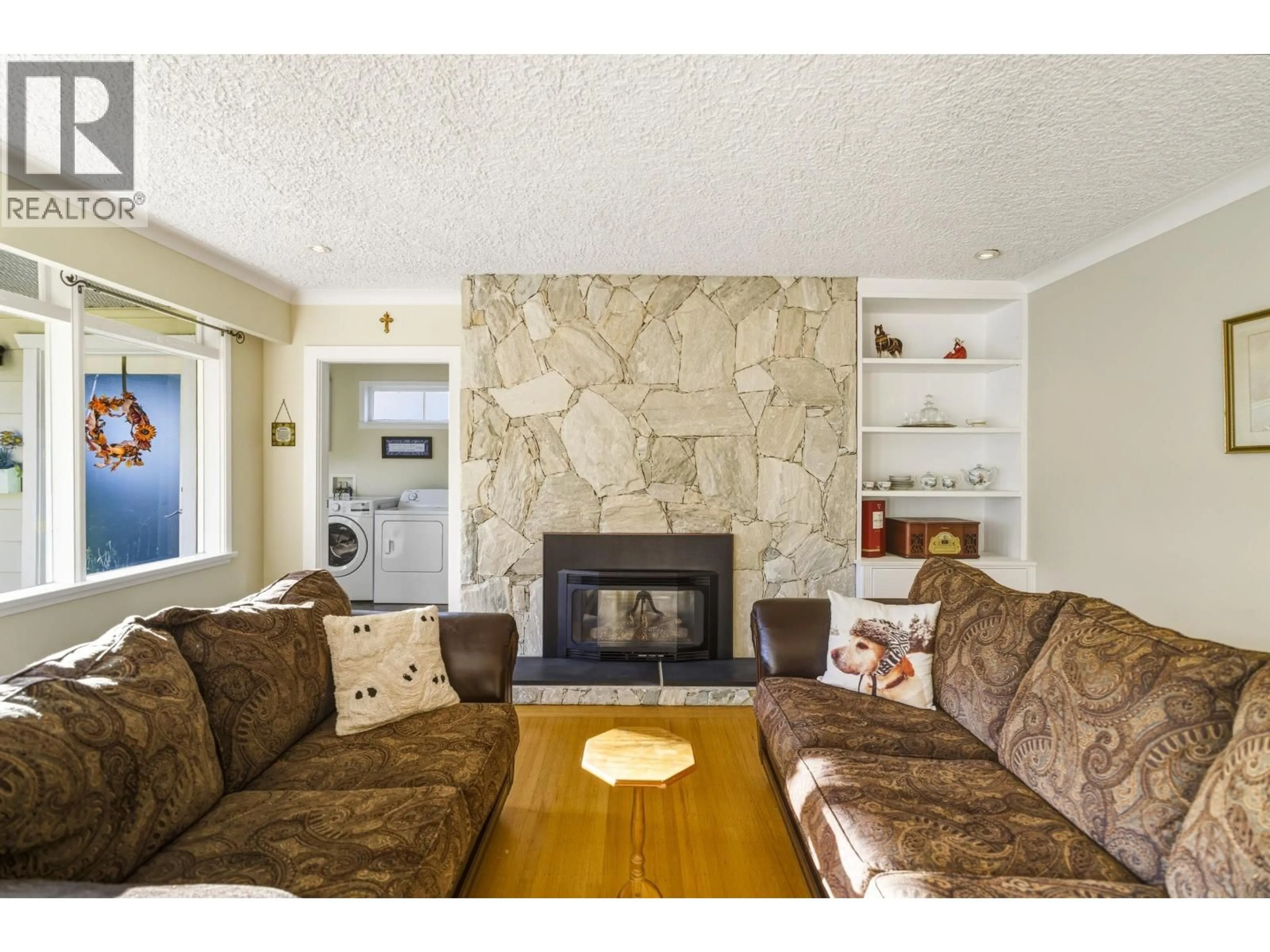715 KILKEEL PLACE, North Vancouver, British Columbia V7N2X2
Contact us about this property
Highlights
Estimated valueThis is the price Wahi expects this property to sell for.
The calculation is powered by our Instant Home Value Estimate, which uses current market and property price trends to estimate your home’s value with a 90% accuracy rate.Not available
Price/Sqft$1,018/sqft
Monthly cost
Open Calculator
Description
DELBROOK RANCHER WITH 2 RARE STREET FRONTAGES. This updated 3 bed/2 bath quaint rancher situated on a 9380 sqft lot boasts 2 street frontages, Kilkeel Place & Blythwood Drive! Updated kitchen with granite countertops opens out through french doors onto the South facing private patio and garden with mature rhododendrons. A lovely cozy home featuring a stunning stone fireplace with gas insert in the main living room, Navien hot water combo heating system and NuHeat floors in the bathrooms. Original Oak hardwood flooring throughout adds to its charm and character. A detached carport with workshop/storage space and ample parking for all your toys. Centrally located just minutes to Delbrook Community Centre, fields, tennis courts, Edgemont Village, Westview Shopping Centre and Highland School. A rare opportunity indeed! (id:39198)
Property Details
Interior
Features
Exterior
Parking
Garage spaces -
Garage type -
Total parking spaces 4
Property History
 27
27




