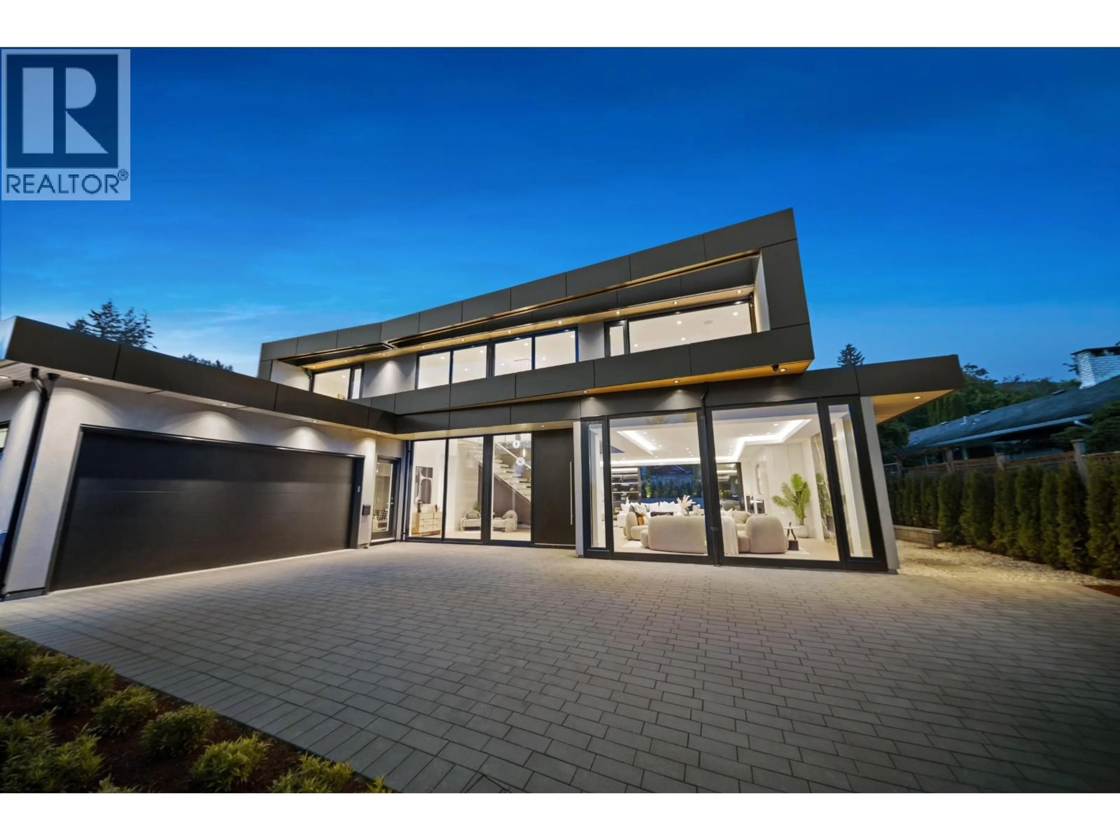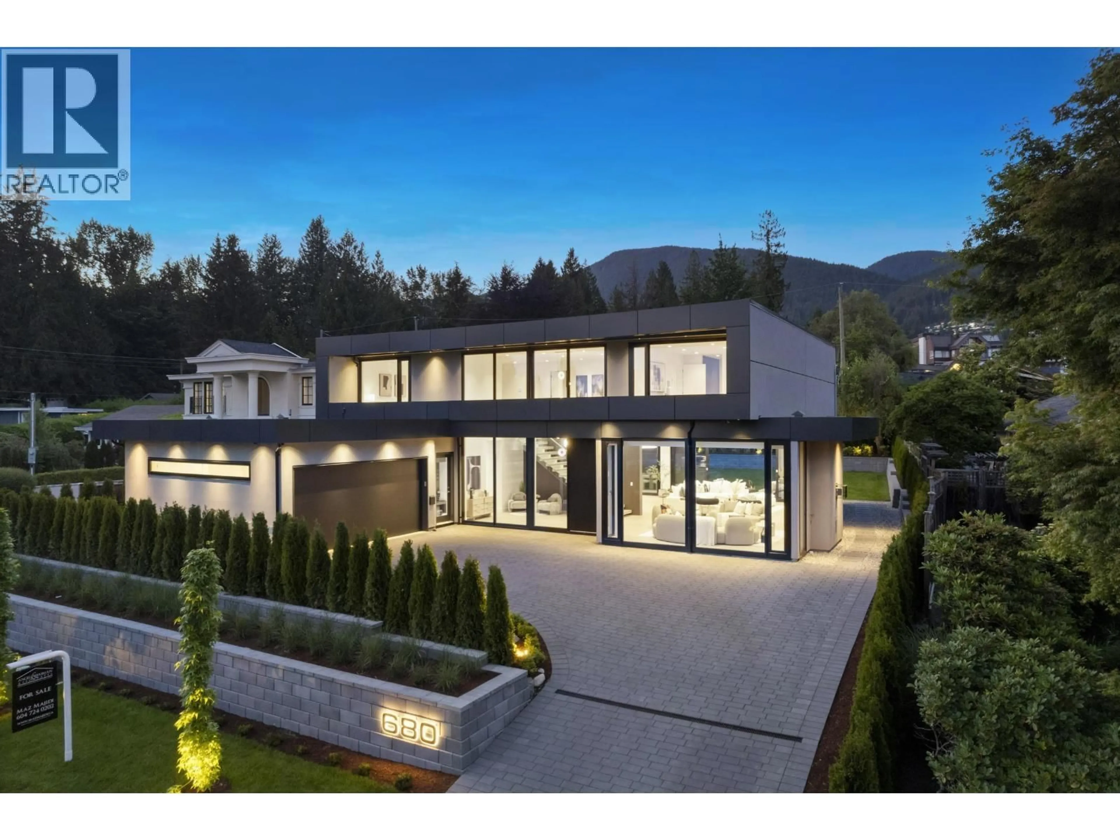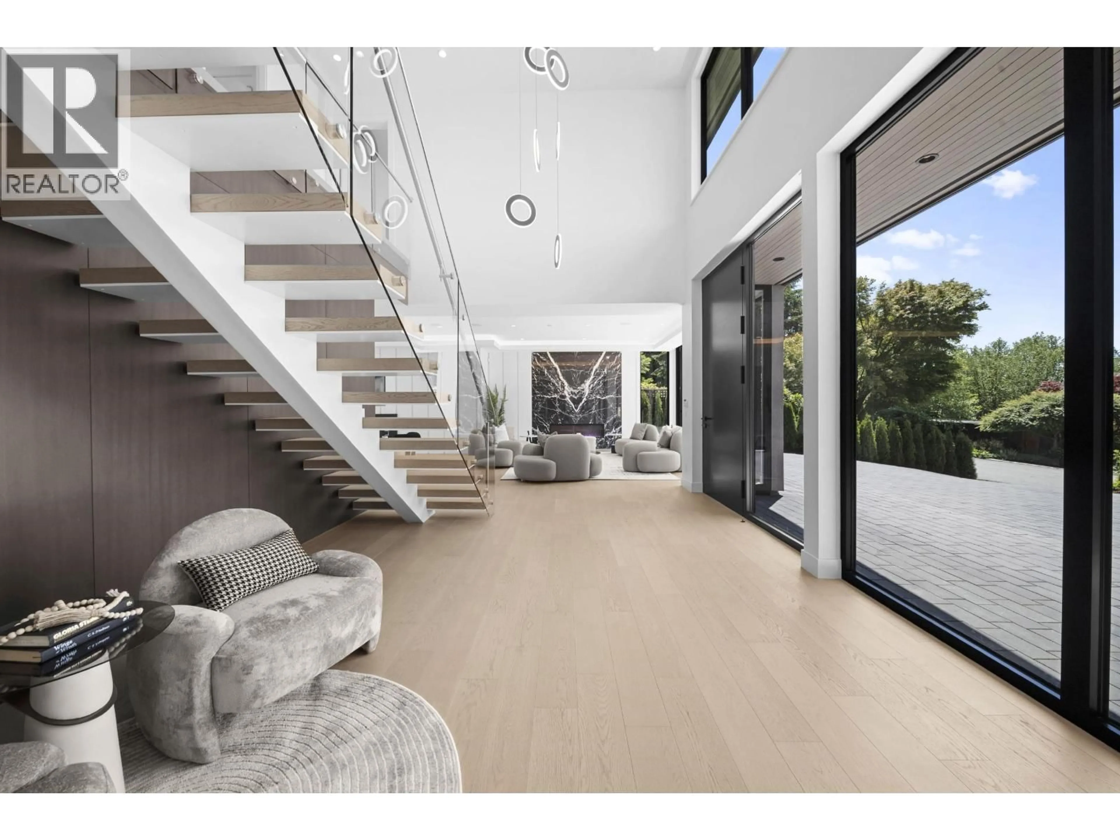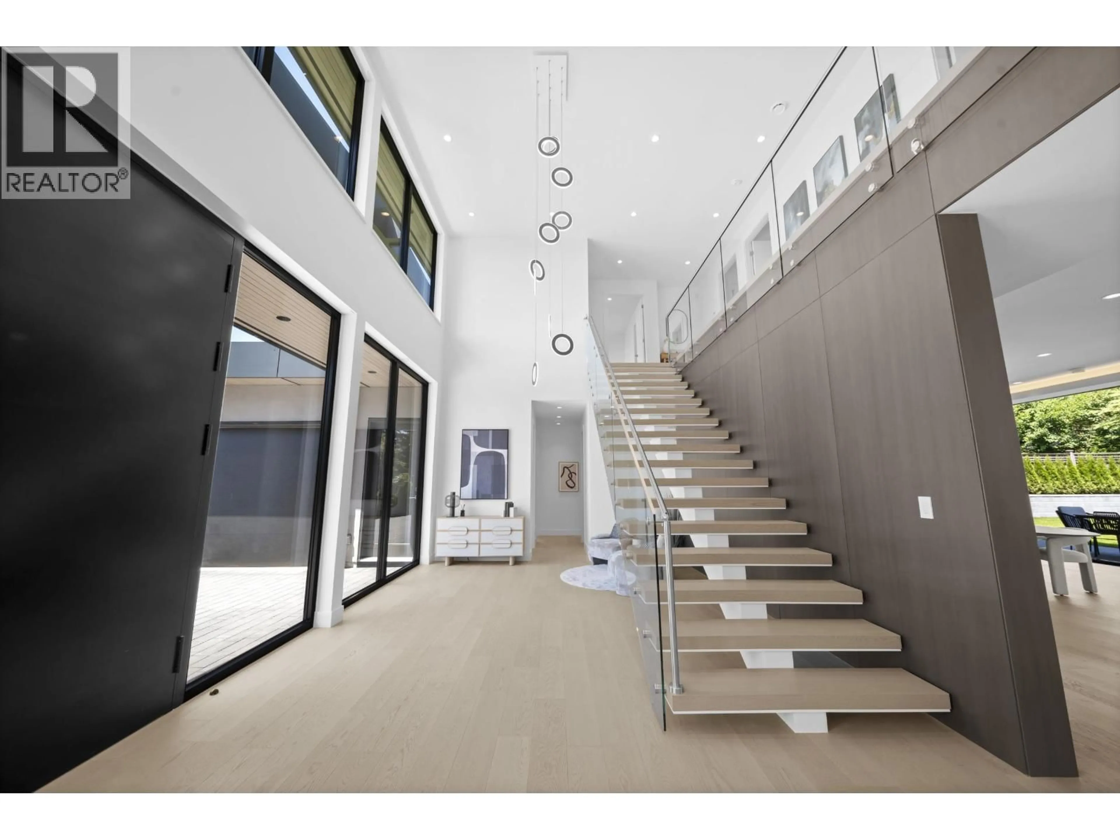680 WESTHYDE PLACE, North Vancouver, British Columbia V7N2Y4
Contact us about this property
Highlights
Estimated valueThis is the price Wahi expects this property to sell for.
The calculation is powered by our Instant Home Value Estimate, which uses current market and property price trends to estimate your home’s value with a 90% accuracy rate.Not available
Price/Sqft$1,200/sqft
Monthly cost
Open Calculator
Description
NEW. MODERN. UNIQUE. Custom built by award winning Marble Construction, this modern home offers the size of a 3 storey without the basement hassle! Located on a quiet cul-de-sac with over 11,500 sqt flat lot, it features an open concept layout, high ceilings, a double height foyer, bedroom on main w bathroom, and 4 bedrooms upstairs. Enjoy south facing exposure, mountain views, and peek-a-boo downtown views. Oversized European aluminum windows and doors bring in natural light and connect to a huge backyard perfect for kids. Situated in top school catchments in a unique, quiet location. This new home comes with 2-5-10 home warranty and offers unique features you won't find in other houses in the neighbourhood. Truly exceptional family home, thoughtfully designed with functionality in mind. HIGH CEILINGS EVERYWHERE! (id:39198)
Property Details
Interior
Features
Exterior
Parking
Garage spaces -
Garage type -
Total parking spaces 4
Property History
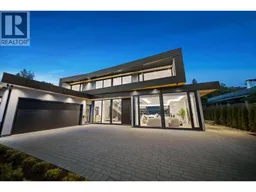 40
40
