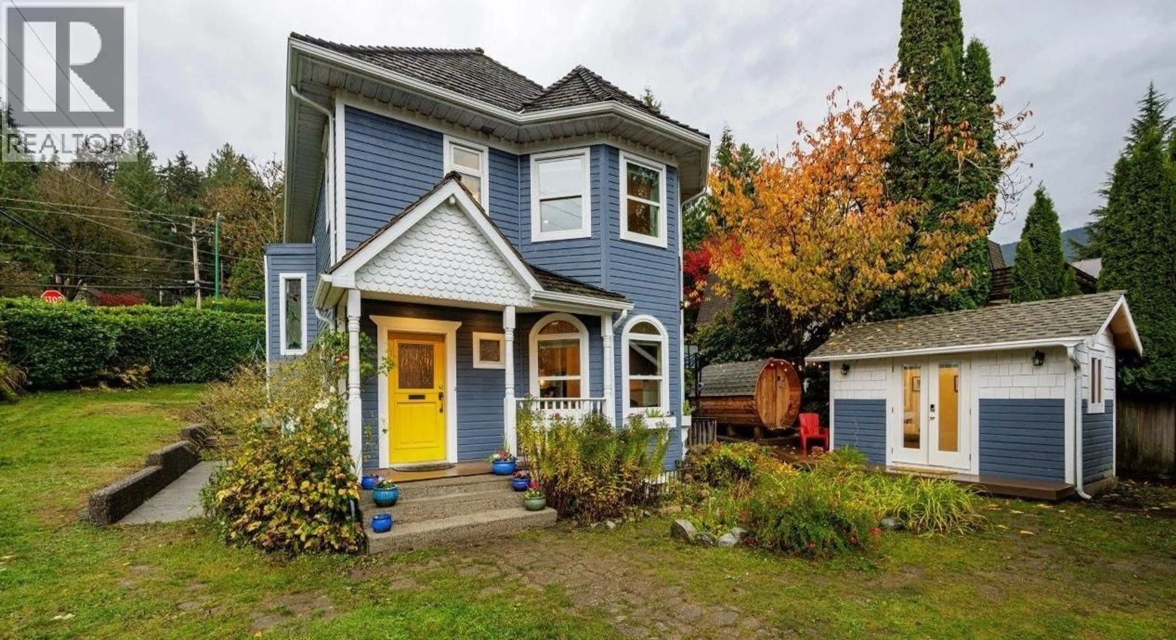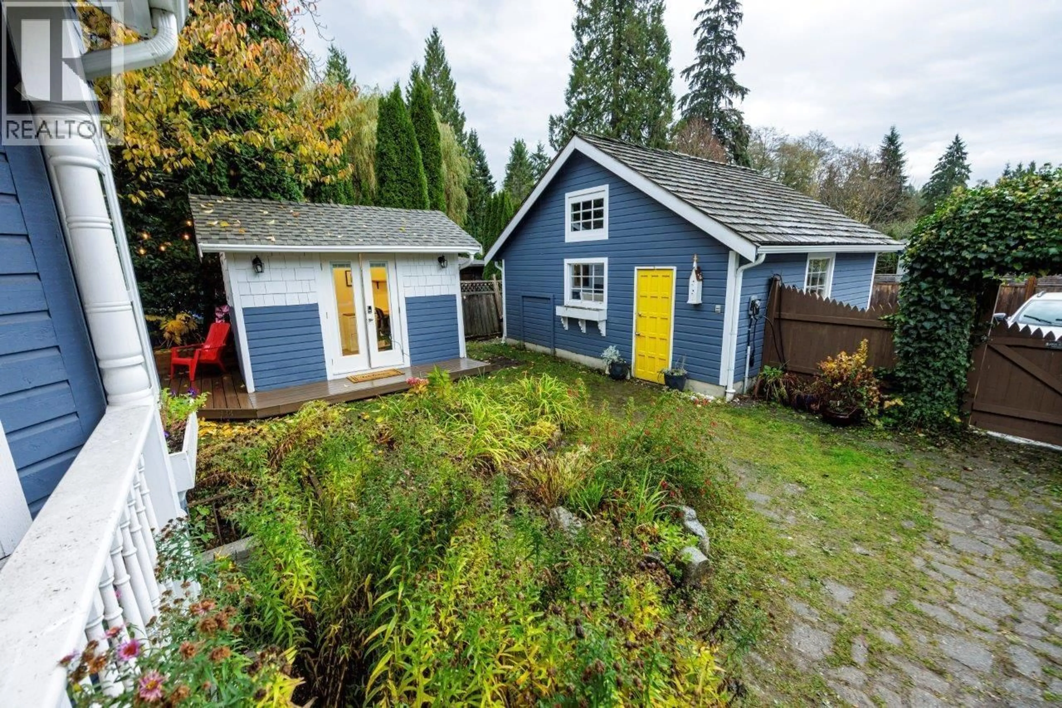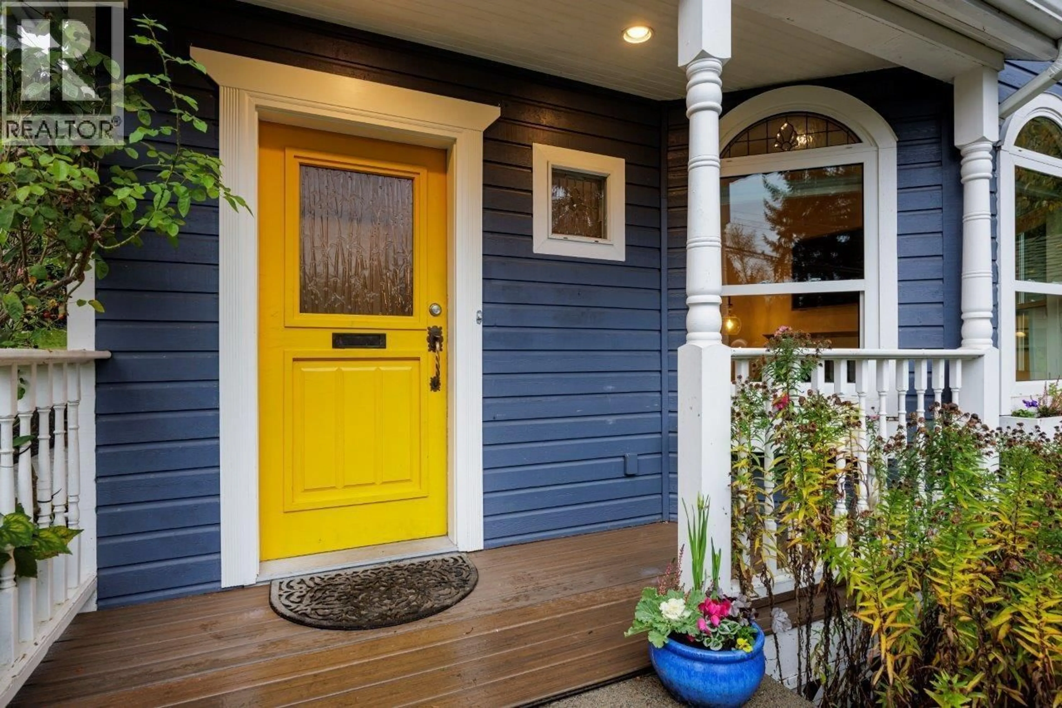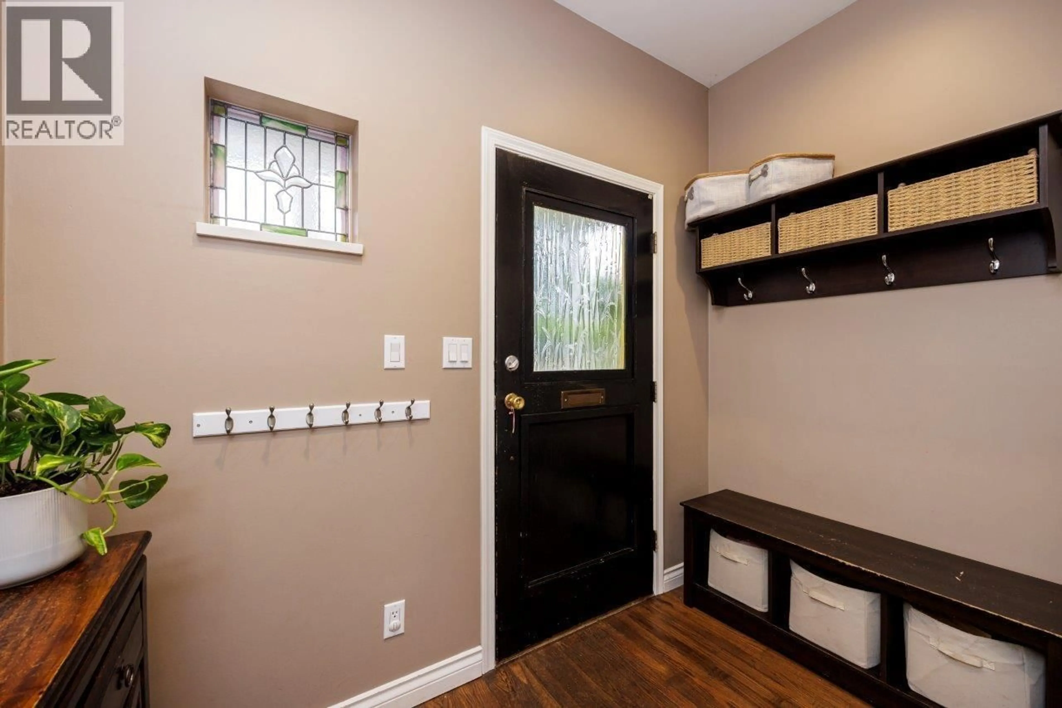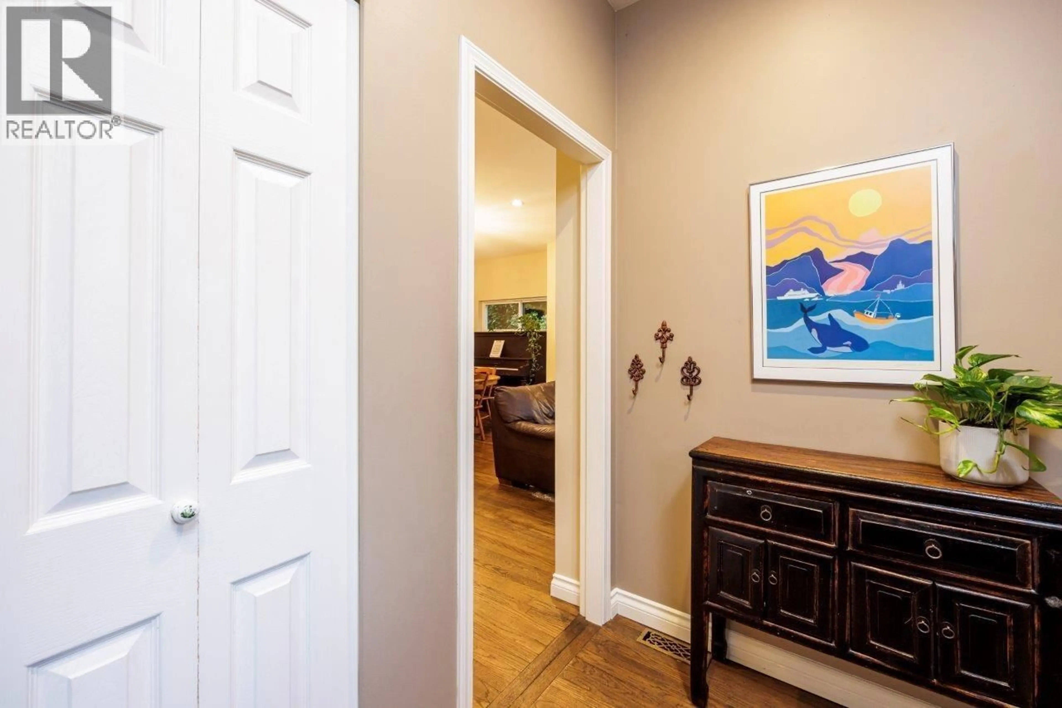1806 DEEP COVE ROAD, North Vancouver, British Columbia V7G1S6
Contact us about this property
Highlights
Estimated valueThis is the price Wahi expects this property to sell for.
The calculation is powered by our Instant Home Value Estimate, which uses current market and property price trends to estimate your home’s value with a 90% accuracy rate.Not available
Price/Sqft$861/sqft
Monthly cost
Open Calculator
Description
Dreams really do come true! This beautiful Victorian inspired and lovingly maintained character family home with a double garage and abundant parking, is situated in a prime location in "The Cove" - a short walk to the village, schools, beaches and hiking trails. The front of the property actually faces quiet Caledonia Avenue & features 3 well-appointed bedrooms upstairs, rich oak flooring, a gas fireplace, and an updated kitchen with French doors leading out to a sunny deck. Downstairs has a separate entrance, bedroom and bathroom: convert it to a suite or use it as flex space. Work from home in the new detached studio, then unwind in the lovely cedar sauna. The large, bright, private, fenced lot with southern exposure and flower beds is perfect for kids to play. Act fast - this one is a gem! (id:39198)
Property Details
Interior
Features
Exterior
Parking
Garage spaces -
Garage type -
Total parking spaces 6
Property History
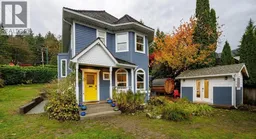 40
40
