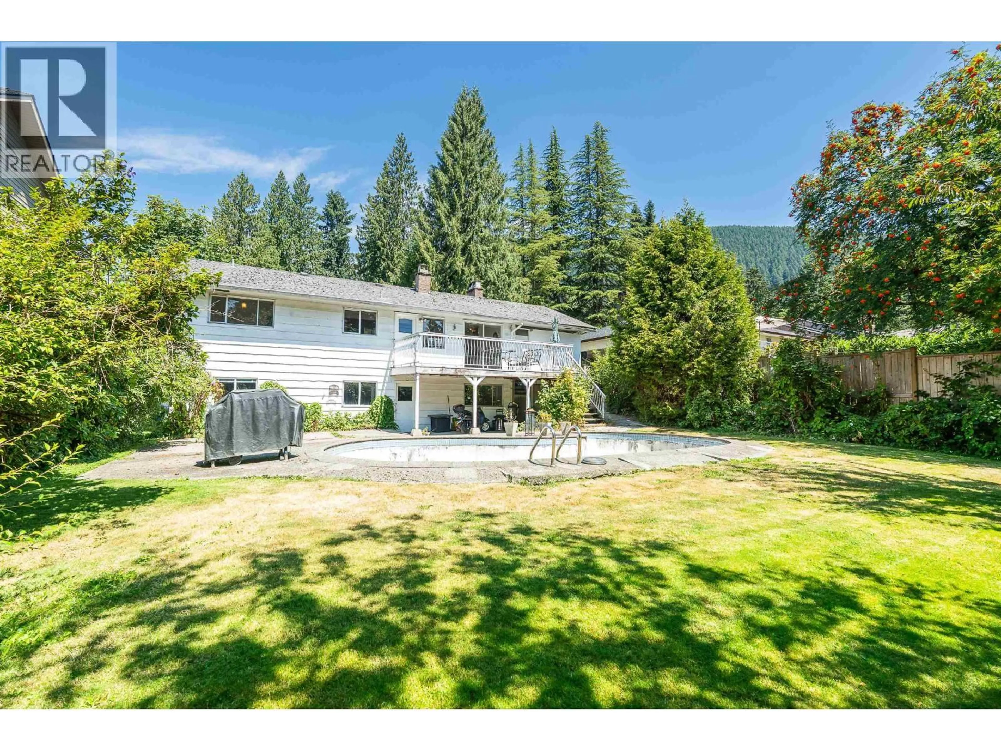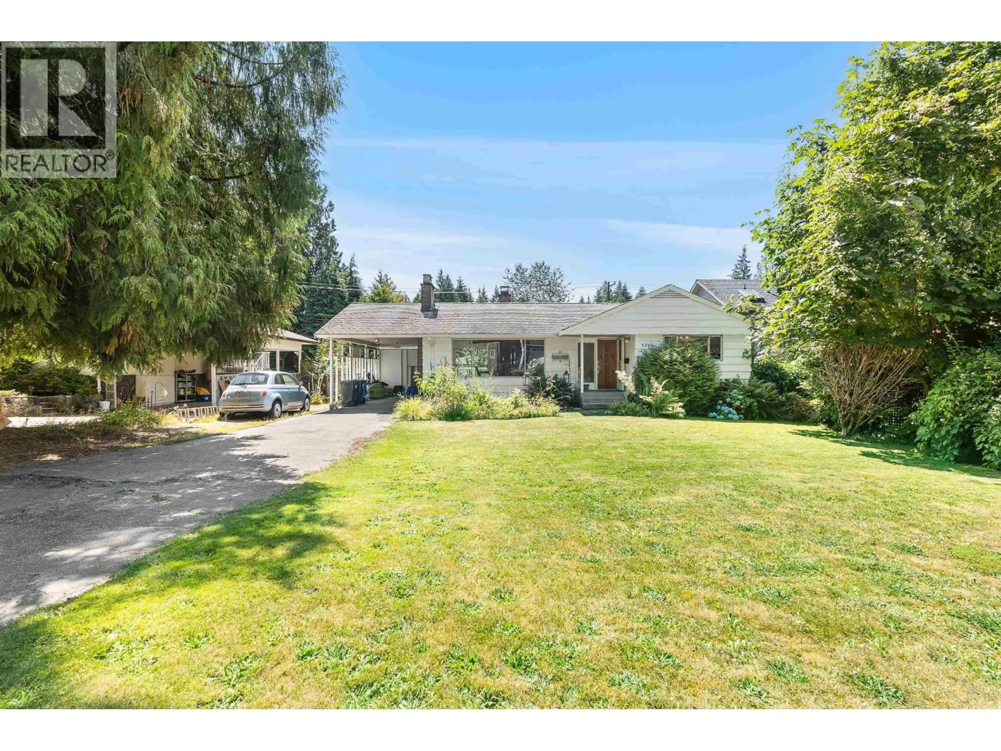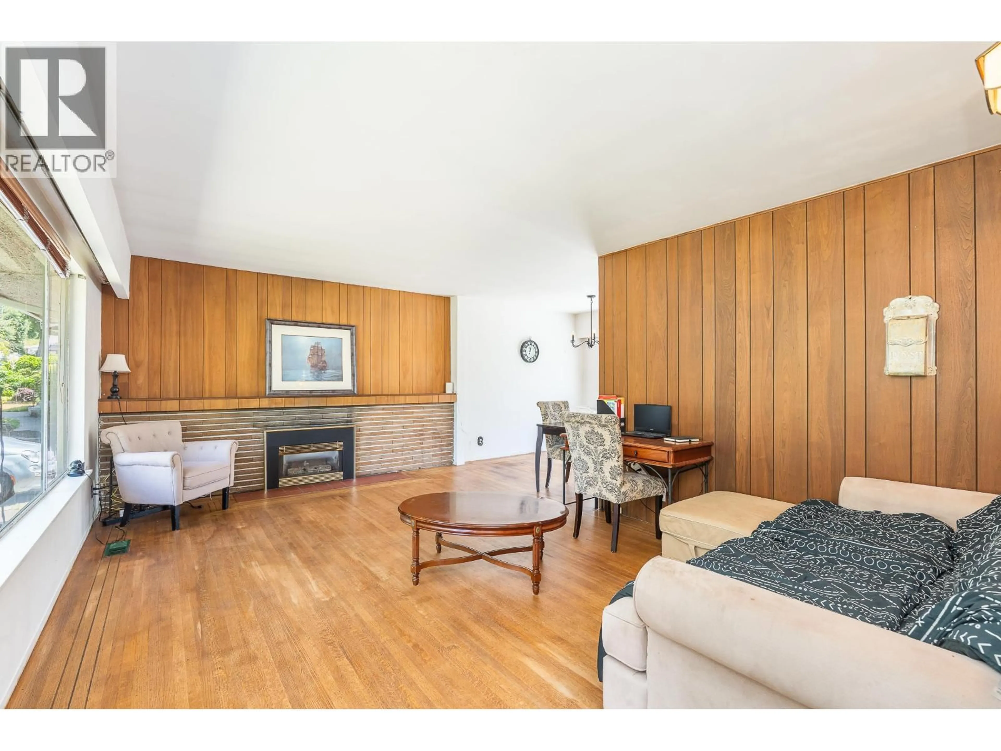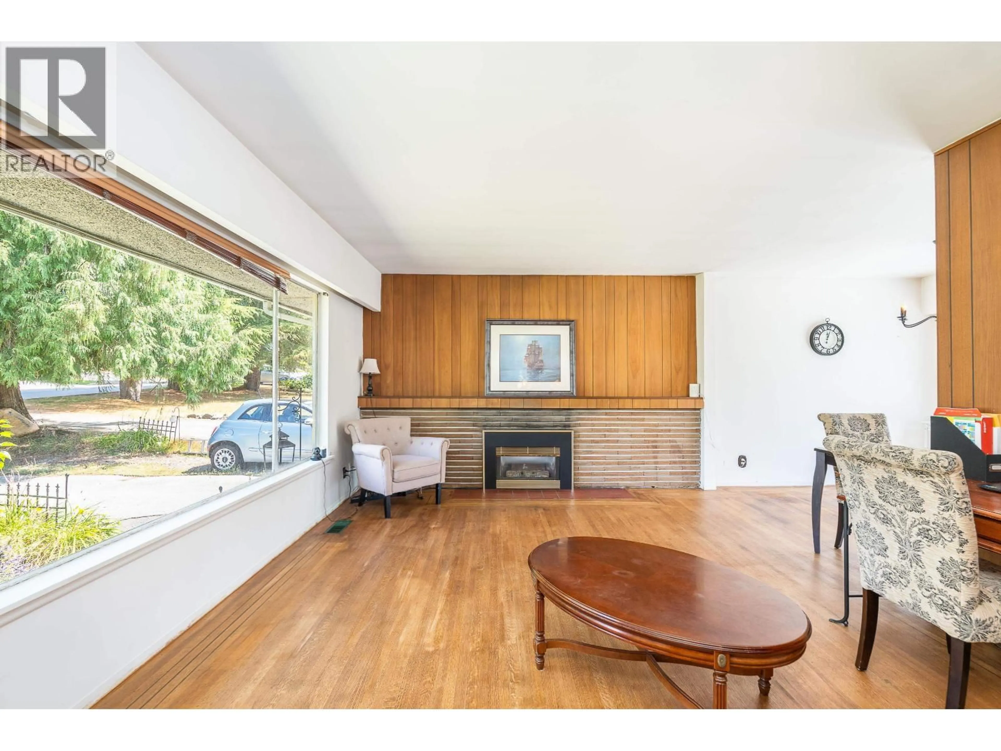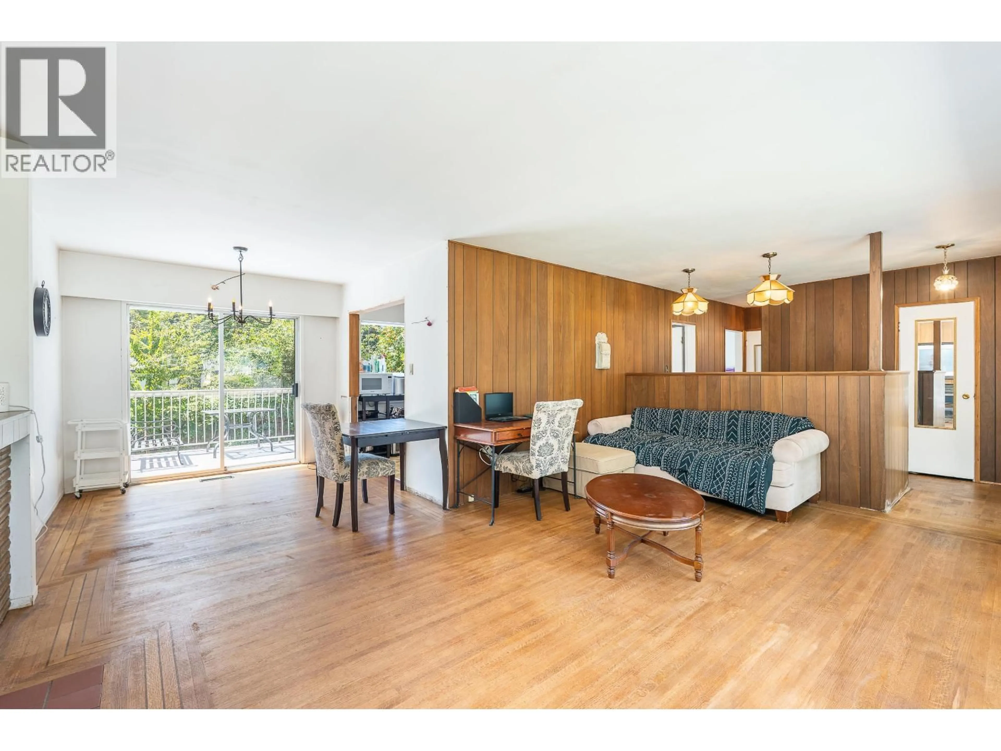951 CANYON BOULEVARD, North Vancouver, British Columbia V7R2J9
Contact us about this property
Highlights
Estimated valueThis is the price Wahi expects this property to sell for.
The calculation is powered by our Instant Home Value Estimate, which uses current market and property price trends to estimate your home’s value with a 90% accuracy rate.Not available
Price/Sqft$853/sqft
Monthly cost
Open Calculator
Description
A great opportunity to acquire this lovely family home in Canyon Heights! This property has sun-drenched flat lawns, and a swimming pool in the backyard. Level entry driveway, and only a few stairs into the home for easy access. Great floor plan with 2 bedrooms upstairs, and downstairs you will find 1-bedroom with an ensuite, an office, a spacious rec room, and large mechanical room leading to the backyard. Excellent location, minutes away from Grouse Mtn, parks, schools, and Edgemont Village. Canyon Heights is a wonderful neighbourhood to raise a family! (id:39198)
Property Details
Interior
Features
Exterior
Features
Parking
Garage spaces -
Garage type -
Total parking spaces 6
Property History
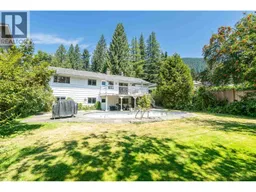 23
23
