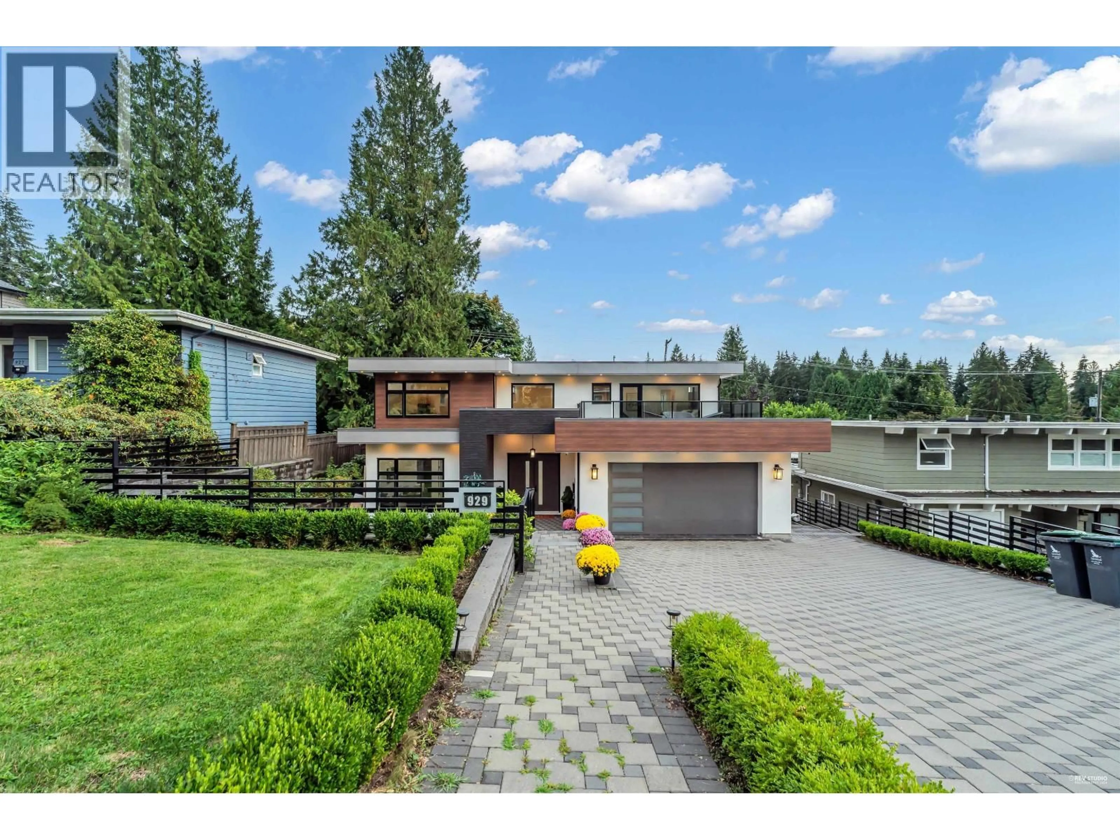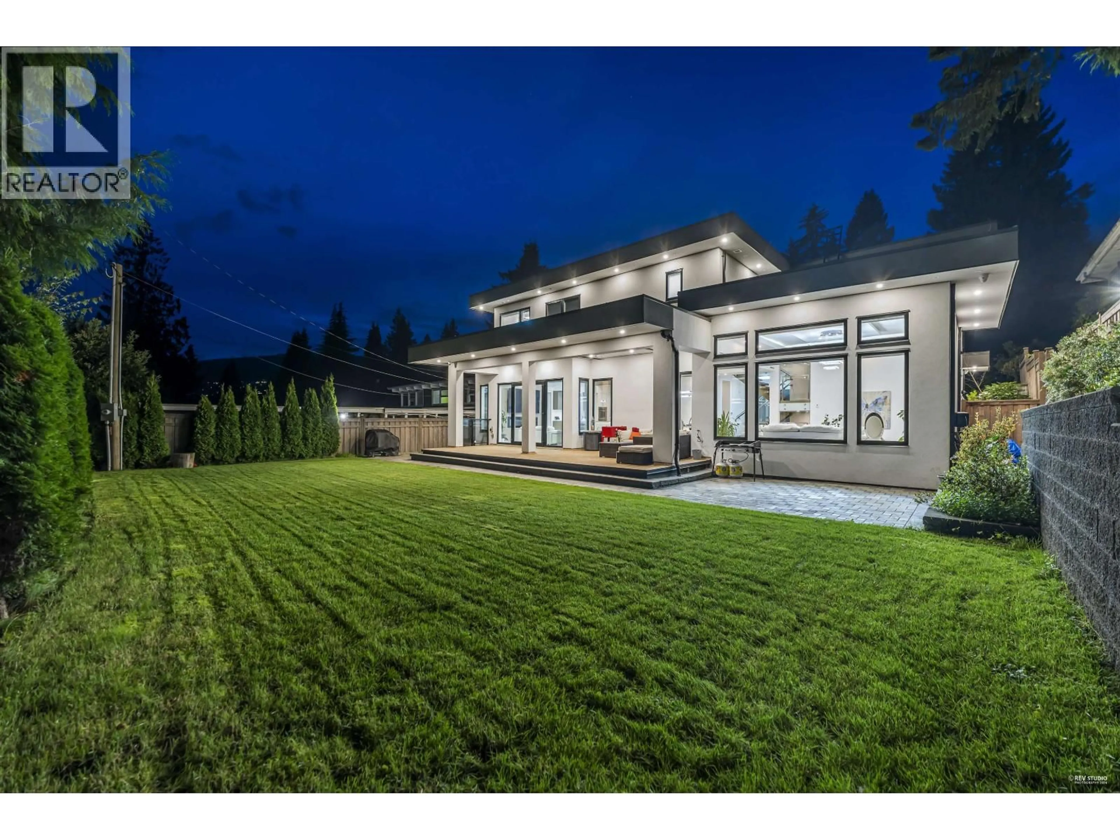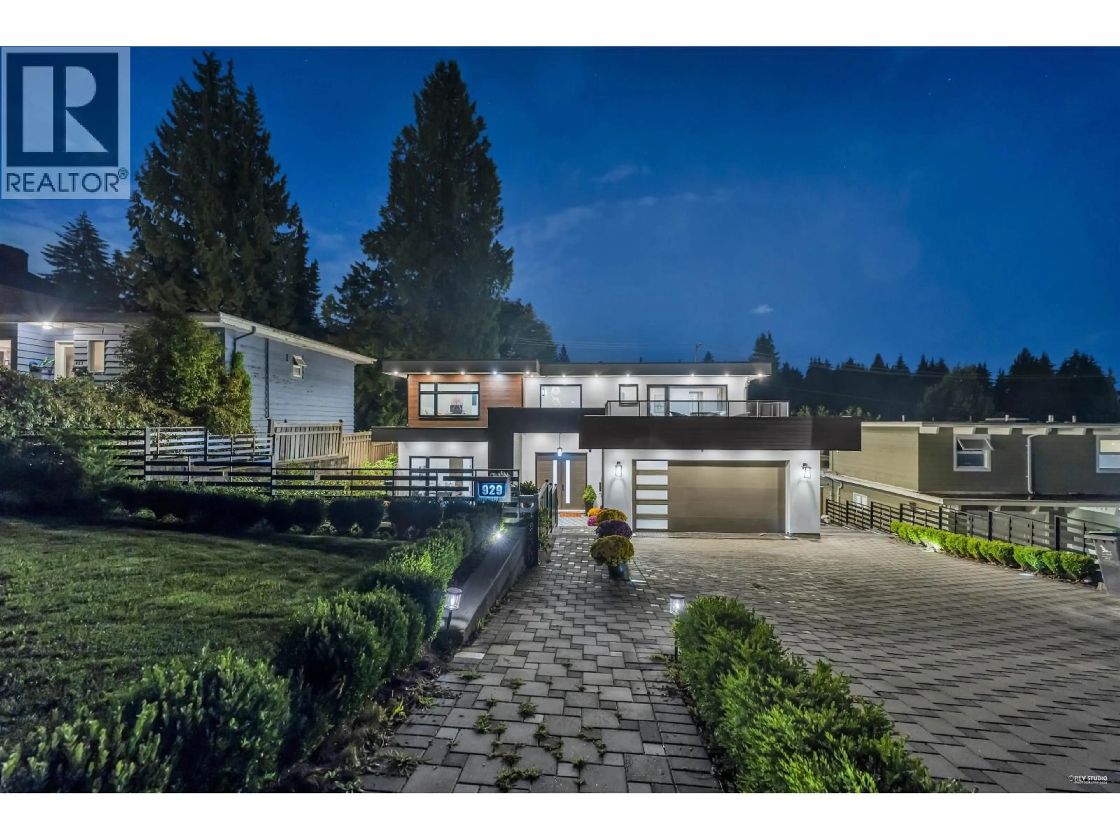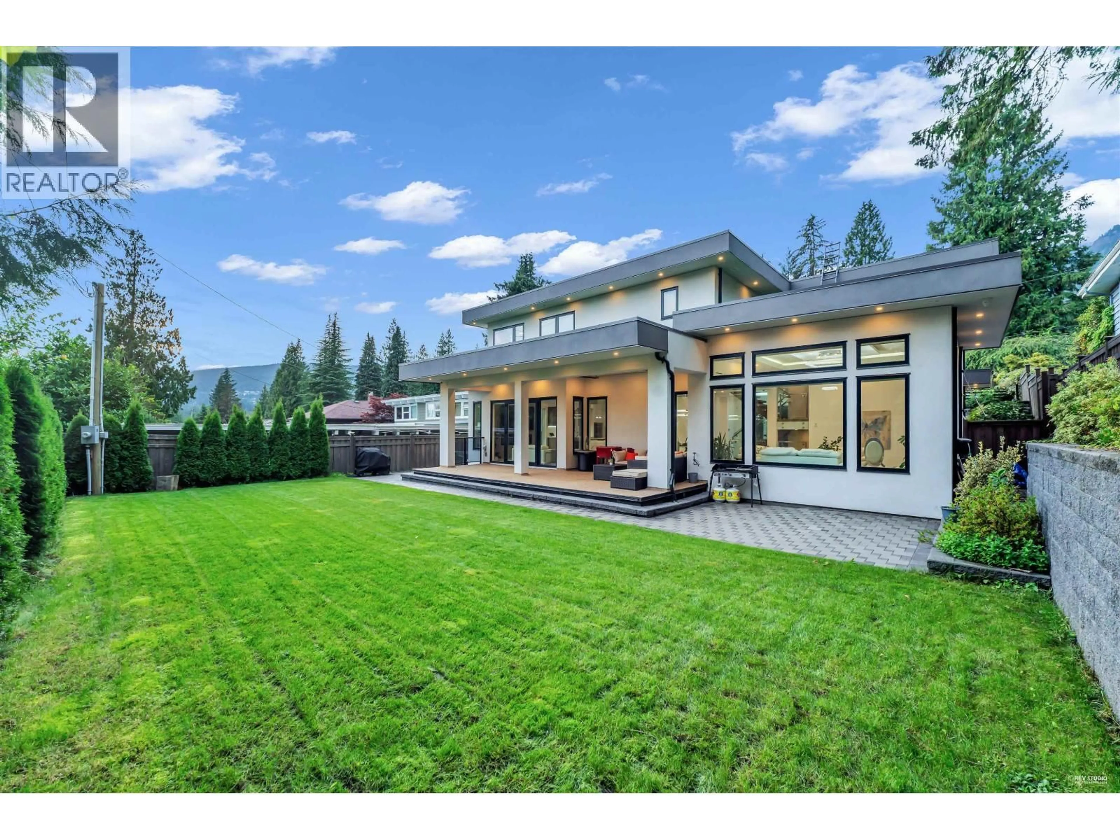929 CANYON BOULEVARD, North Vancouver, British Columbia V7R2J9
Contact us about this property
Highlights
Estimated valueThis is the price Wahi expects this property to sell for.
The calculation is powered by our Instant Home Value Estimate, which uses current market and property price trends to estimate your home’s value with a 90% accuracy rate.Not available
Price/Sqft$798/sqft
Monthly cost
Open Calculator
Description
Simply sensational, this modern residence is beautifully positioned in the prestigious Canyon Heights neighborhood, surrounded by mature trees, natural privacy, & a strong sense of community. Thoughtfully curated with refined finishes & inspired architectural details, the home offers sophisticated open-concept living with a main-floor office & seamless spaces ideal for both everyday family living & elegant entertaining. The chef´s kitchen showcases premium appliances alongside a fully equipped wok kitchen, perfect for hosting gatherings of any size. The luxurious primary suite features a private patio & spa-inspired en-suite with a deep soaker tub & beautifully tiled shower, creating a peaceful retreat. Additional highlights include fast EV charging capability, three generous bedrooms, two elegant bathrooms, a private one-bedroom suite with Airbnb license, & a fully legal two-bedroom suite, delivering outstanding flexibility, income potential, & ideal multigenerational living options. (id:39198)
Property Details
Interior
Features
Exterior
Parking
Garage spaces -
Garage type -
Total parking spaces 5
Property History
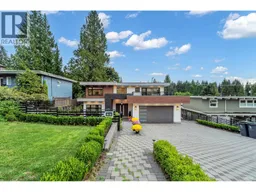 32
32
