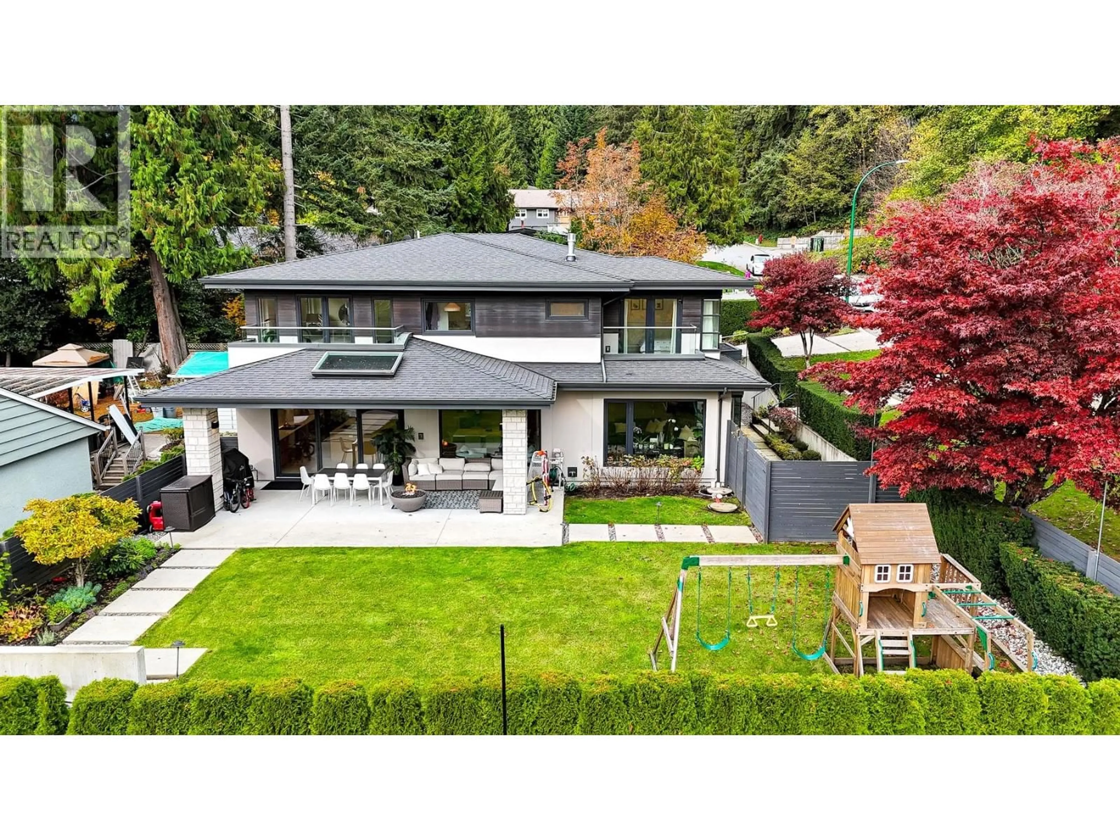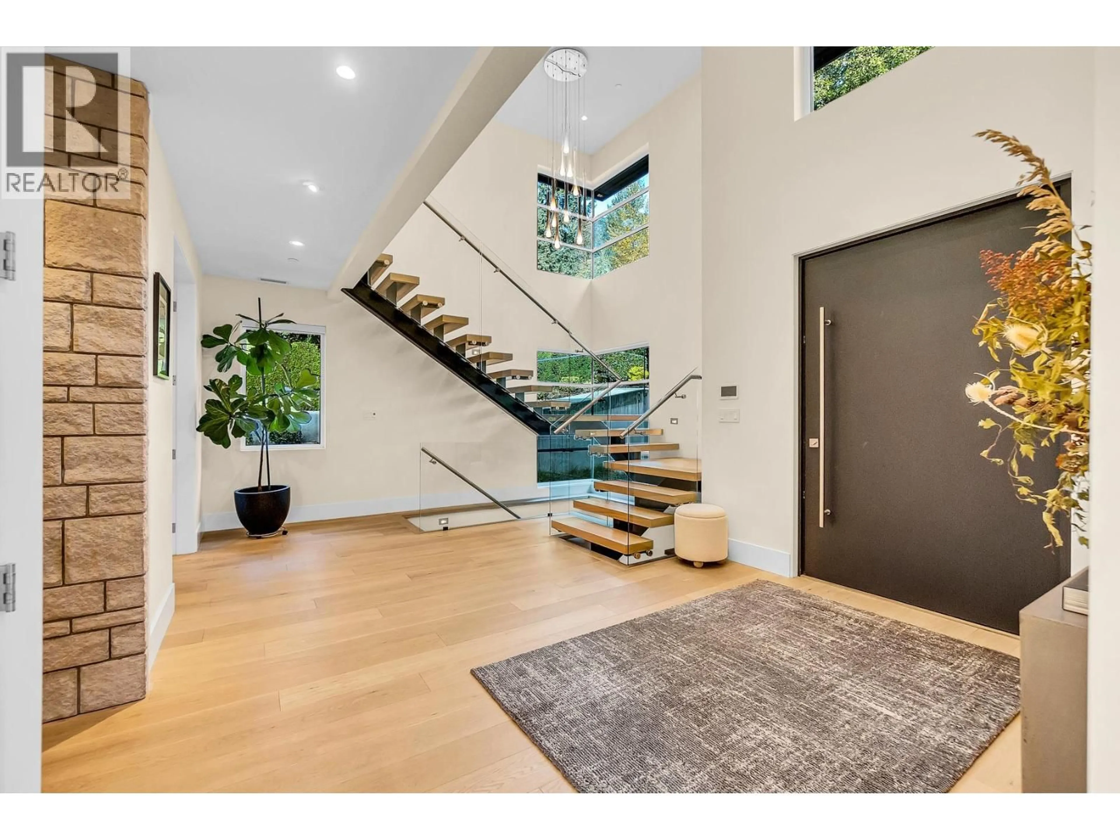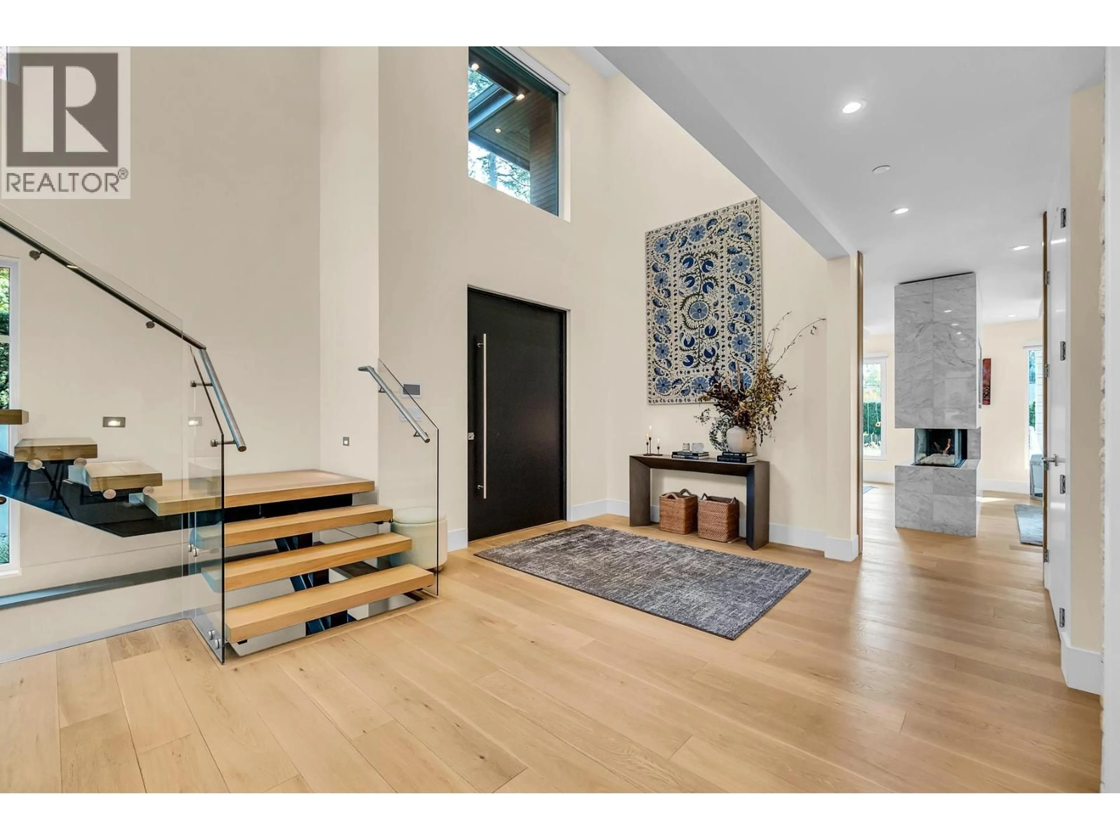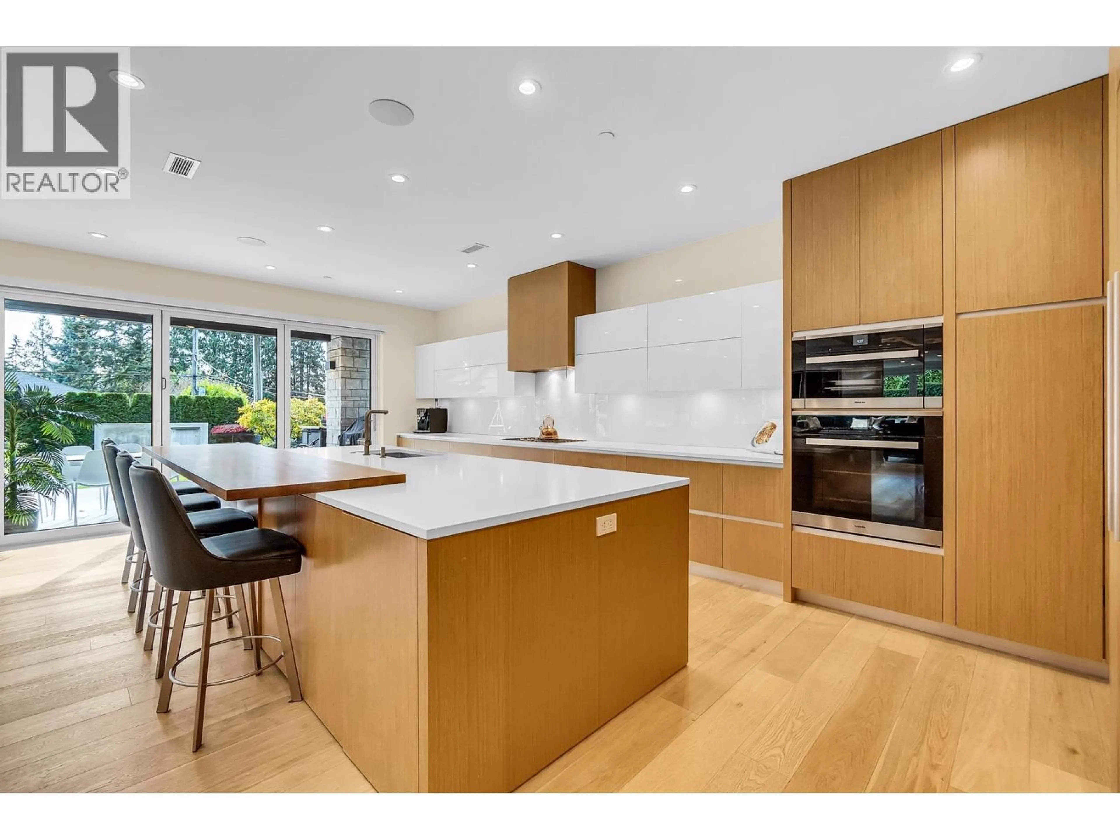5141 SARITA AVENUE, North Vancouver, British Columbia V7R2M4
Contact us about this property
Highlights
Estimated valueThis is the price Wahi expects this property to sell for.
The calculation is powered by our Instant Home Value Estimate, which uses current market and property price trends to estimate your home’s value with a 90% accuracy rate.Not available
Price/Sqft$823/sqft
Monthly cost
Open Calculator
Description
One-of-a-kind luxury custom home by Sprucehill on a bright, private corner lot minutes from Edgemont Village. This stunning residence showcases custom millwork, limestone exterior, floating stairs, and top-tier finishings throughout. Main floor features formal living/dining with exposed glass fireplace, Miele kitchen+ wok kitchen, office, mudroom, and a heated covered terrace that opens to a sunny flat backyard- ideal for indoor-outdoor entertaining and playground for the kids . Upstairs boasts 4 spacious bedrooms , including a 5-star primary suite . Downstairs offers a media room, rec room with bar & wine display, plus a legal 1-bed suite private access from the side The home features all the bells and whistles including A/C, HRV, radiant heat, back up generator, fire pit & more! (id:39198)
Property Details
Interior
Features
Exterior
Parking
Garage spaces -
Garage type -
Total parking spaces 5
Property History
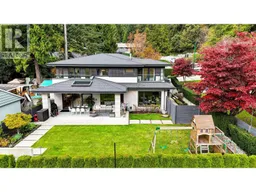 40
40
