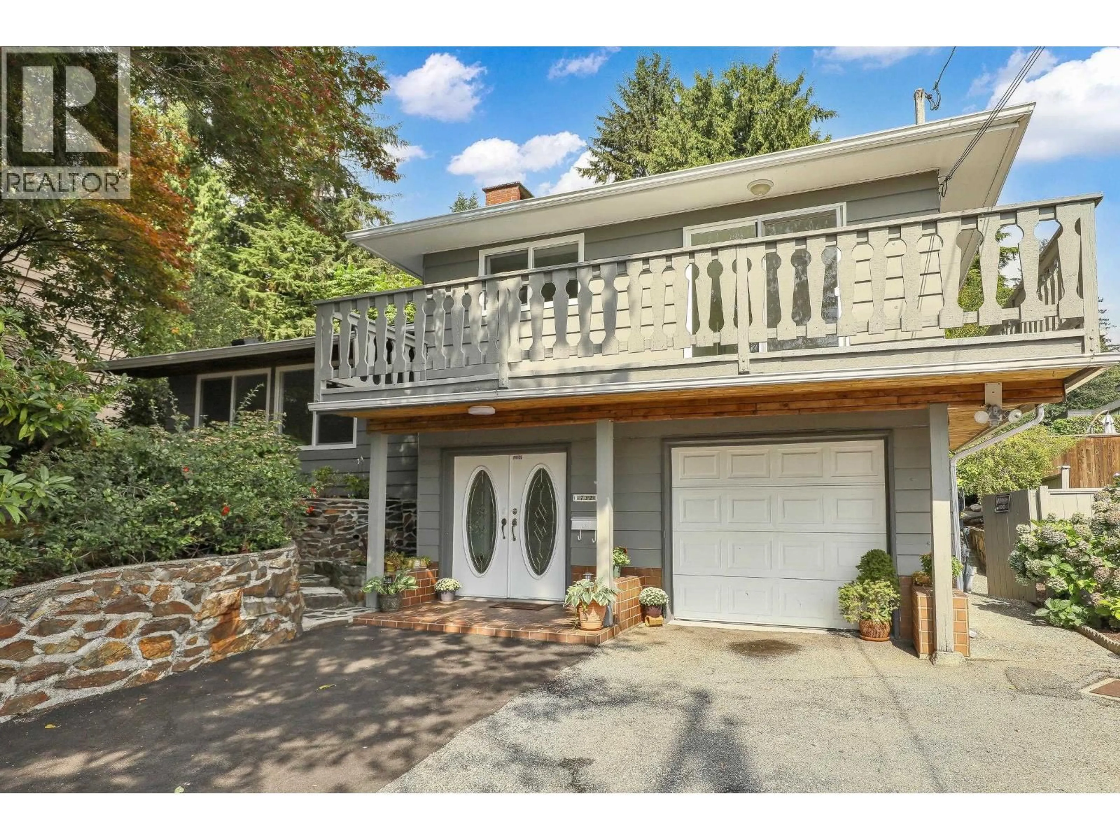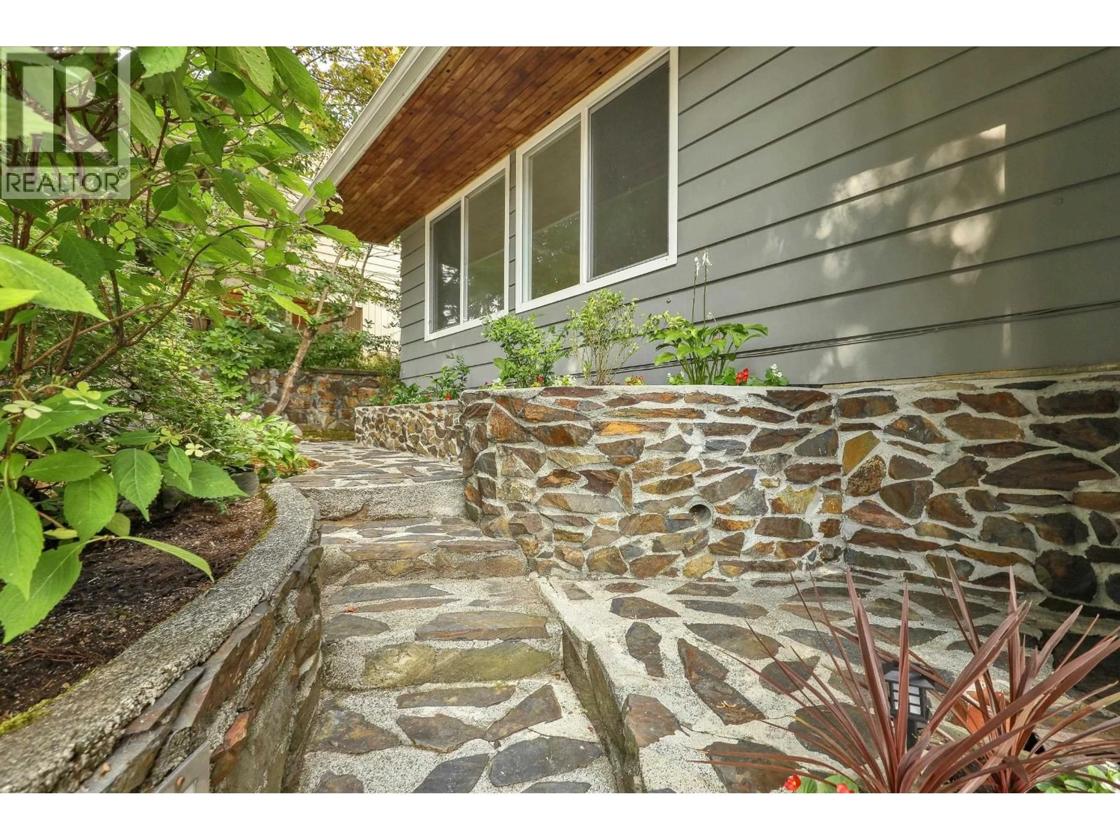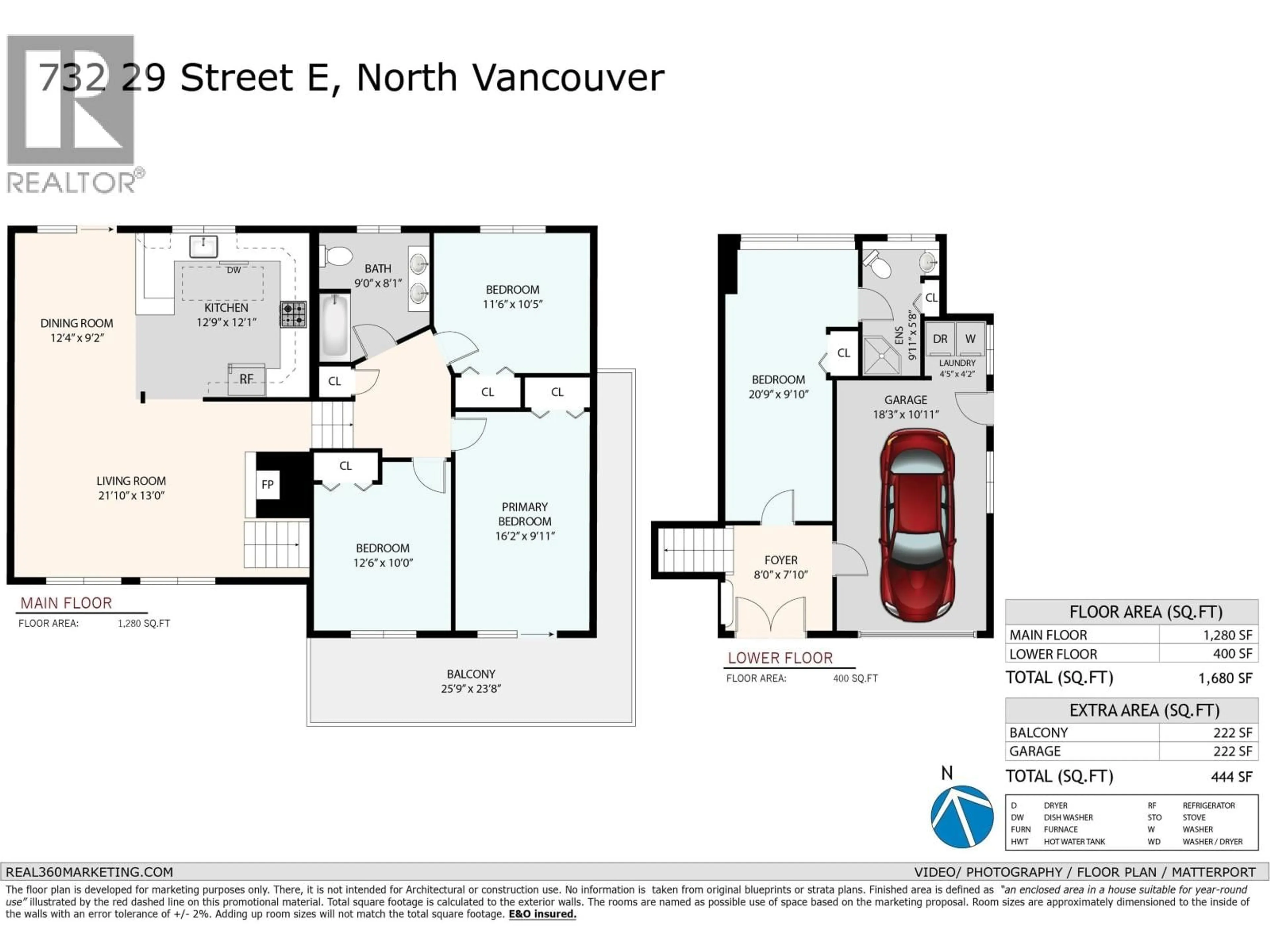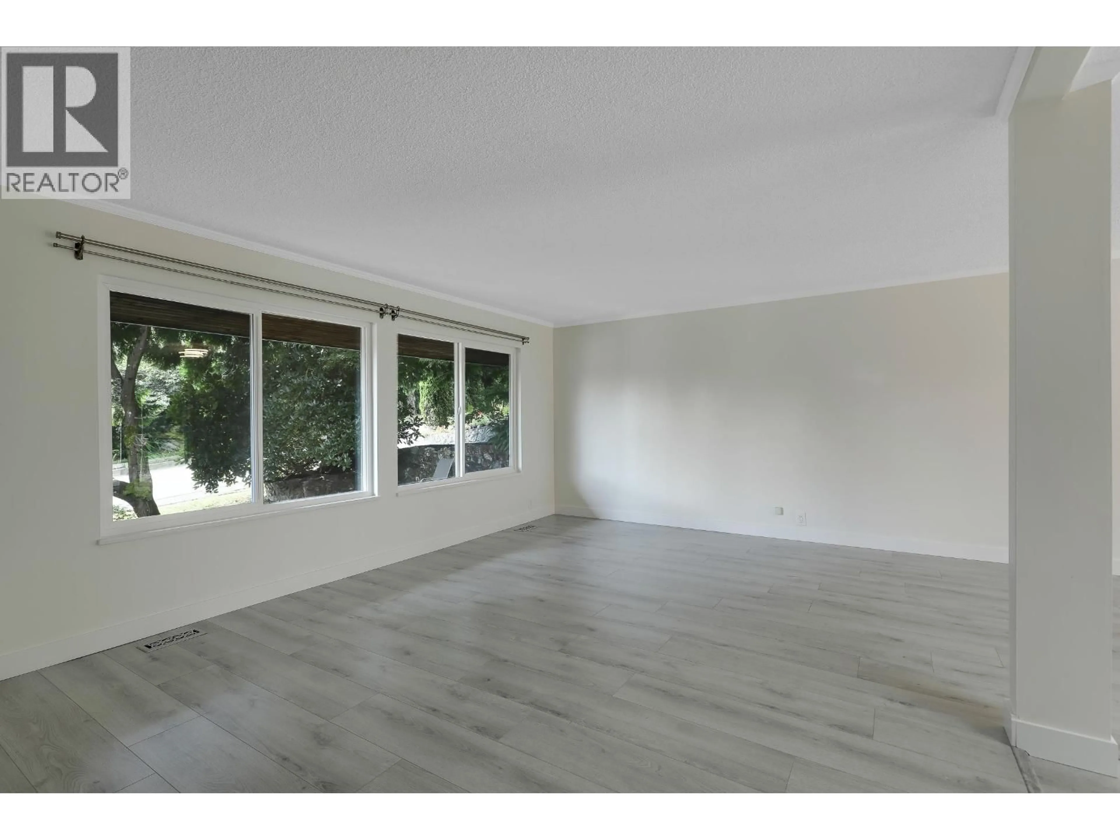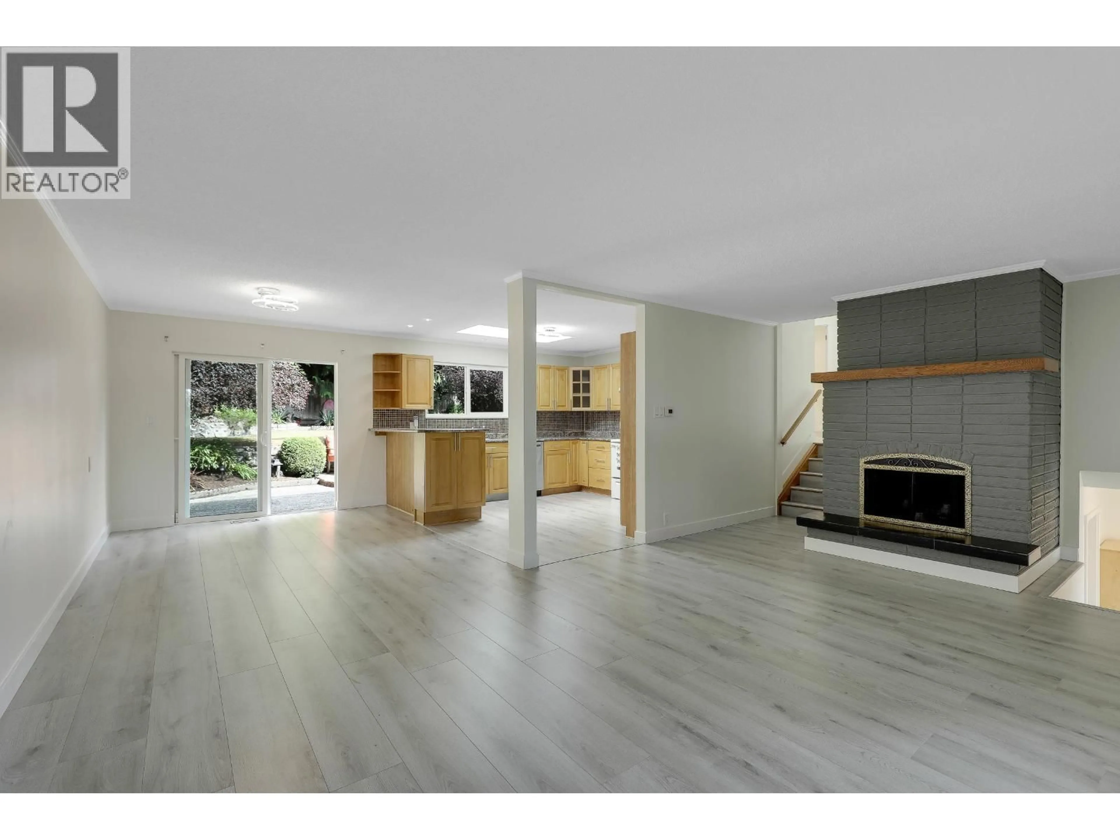732 29TH STREET, North Vancouver, British Columbia V7K1B3
Contact us about this property
Highlights
Estimated valueThis is the price Wahi expects this property to sell for.
The calculation is powered by our Instant Home Value Estimate, which uses current market and property price trends to estimate your home’s value with a 90% accuracy rate.Not available
Price/Sqft$1,100/sqft
Monthly cost
Open Calculator
Description
Perfectly positioned between two of North Vancouver´s most sought-after, family-focused neighbourhoods, Lynn Valley and Lonsdale, this location offers the ideal blend of outdoor adventure and urban convenience. This 3-level split family home features a spacious floorplan and a private, fully fenced backyard with tranquil water features and a gazebo, perfect for entertaining or unwinding. Fully updated with a new roof and just minutes to the new Harry Jerome Recreation Centre, Lynn Valley Centre with excellent shopping, Karen Magnussen Rec Centre, Princess Park for peaceful walks, and endless hiking and biking trails. With the vibrant Lonsdale lifestyle nearby, enjoy exceptional access to recreation, dining, shopping, and everyday conveniences. (id:39198)
Property Details
Interior
Features
Exterior
Parking
Garage spaces -
Garage type -
Total parking spaces 3
Property History
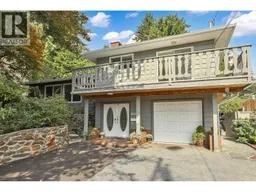 29
29
