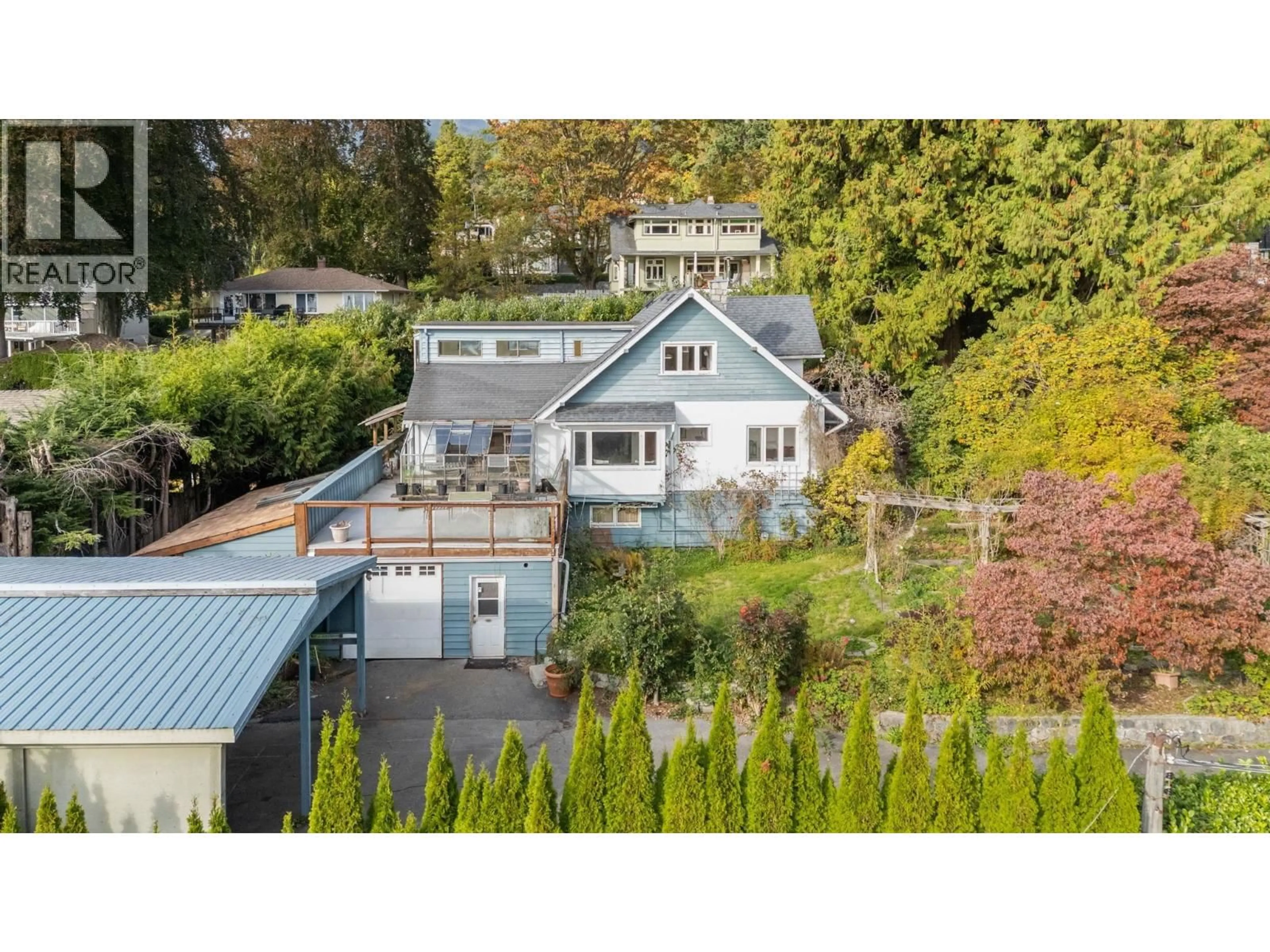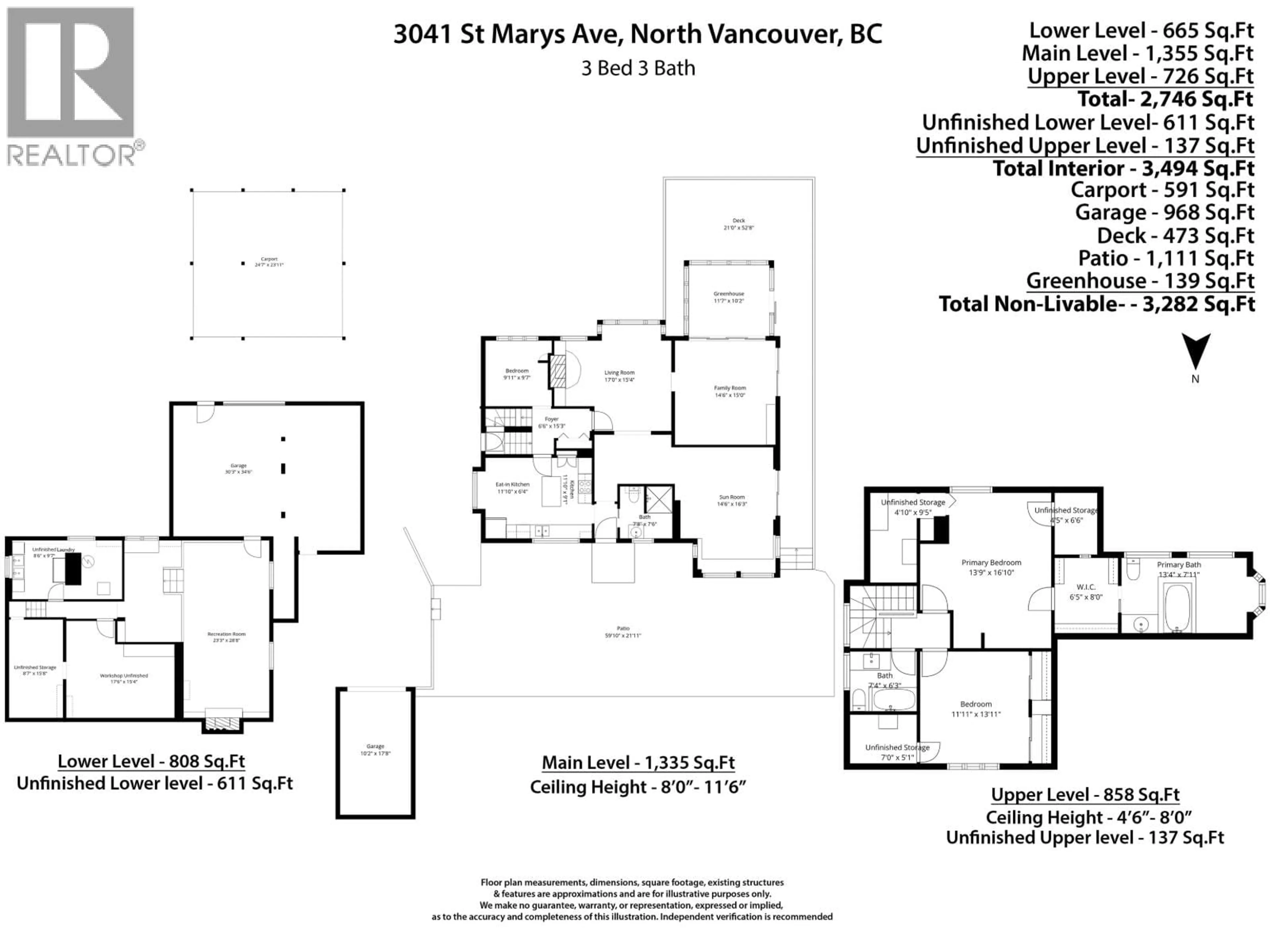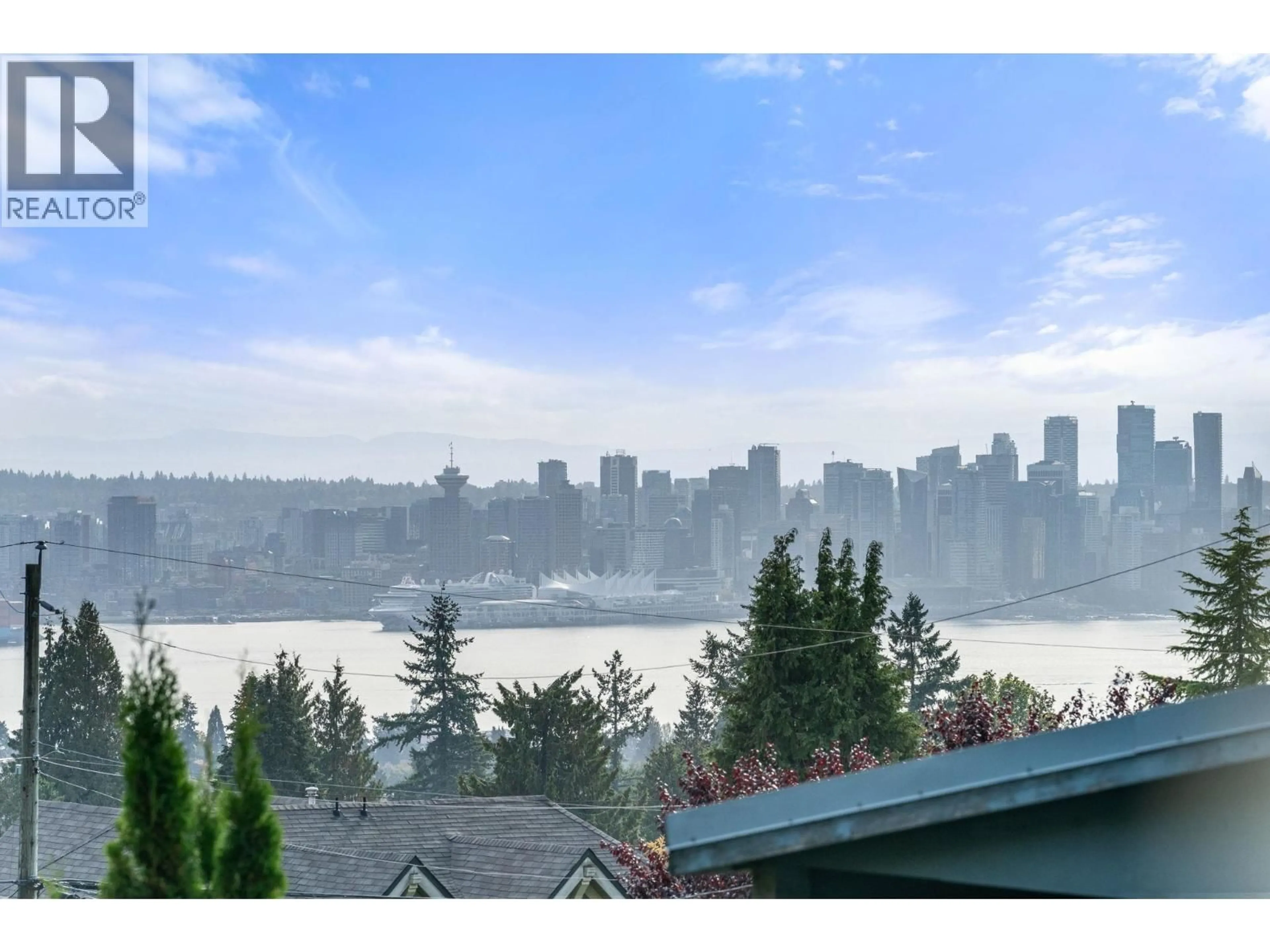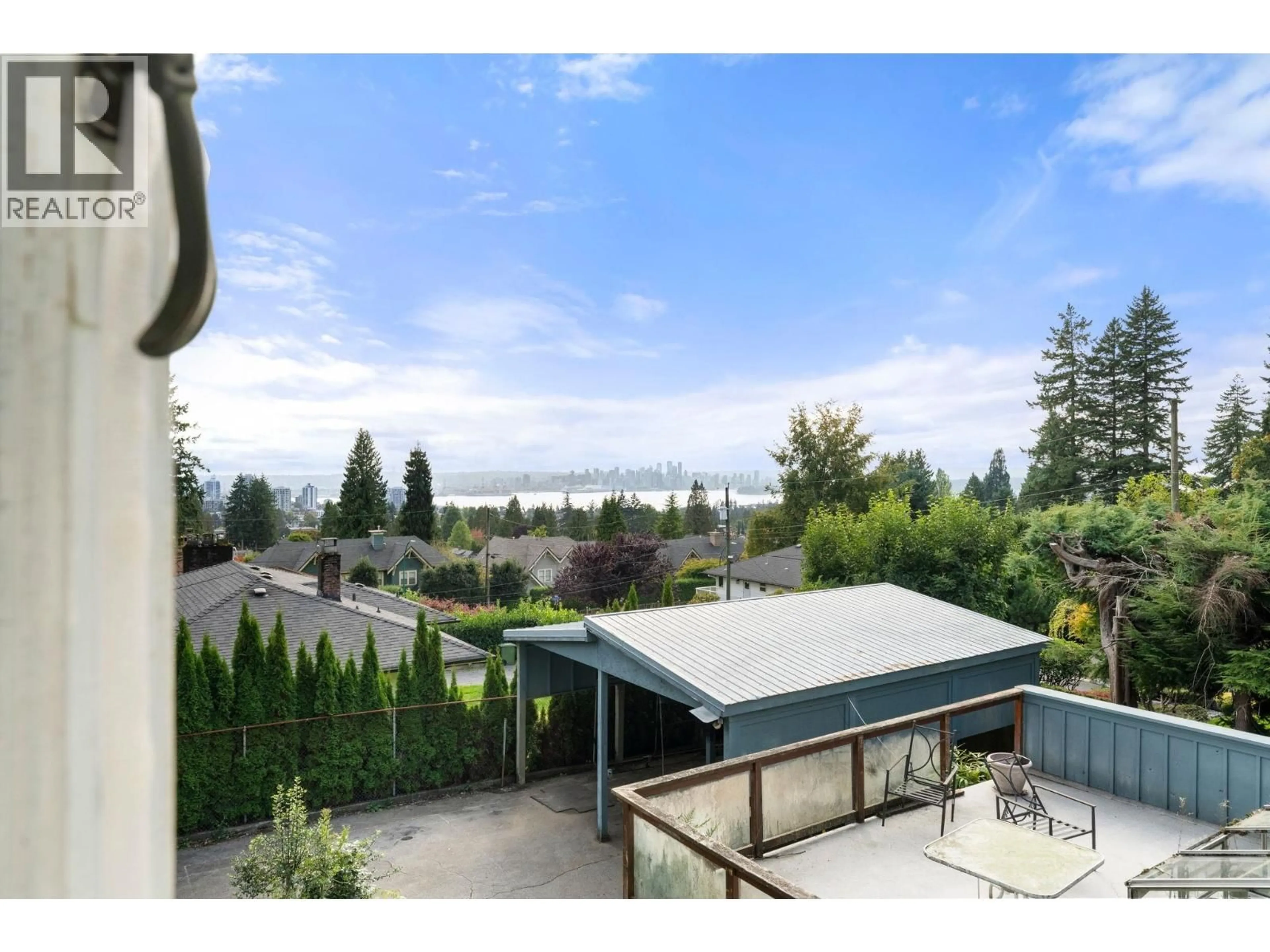3041 ST. MARYS AVENUE, North Vancouver, British Columbia V7N1X5
Contact us about this property
Highlights
Estimated valueThis is the price Wahi expects this property to sell for.
The calculation is powered by our Instant Home Value Estimate, which uses current market and property price trends to estimate your home’s value with a 90% accuracy rate.Not available
Price/Sqft$686/sqft
Monthly cost
Open Calculator
Description
Perched high in Upper Lonsdale, this south-facing 13,700+ sq.ft. property boasts breathtaking panoramic views of the city skyline, Burrard Inlet, and beyond. With 132 ft of frontage and 105 ft of depth, this sun-drenched lot offers exceptional privacy and endless potential for your dream home or holding investment. The character home features a spacious and functional layout with 3 bedrooms and 3 bathrooms-solid bones ready for your renovation ideas, a full rebuild, or redevelopment. Rarely do properties with this kind of exposure, light, and scale come available. Enjoy easy access to top schools, parks, hiking, and shopping. Bonus: garage plus RV parking for all your toys. Don´t miss this golden opportunity to create your vision on one of North Vancouver´s most sought-after view streets! (id:39198)
Property Details
Interior
Features
Exterior
Parking
Garage spaces -
Garage type -
Total parking spaces 5
Property History
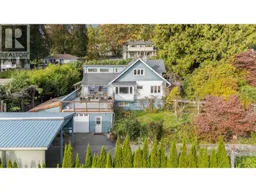 40
40
