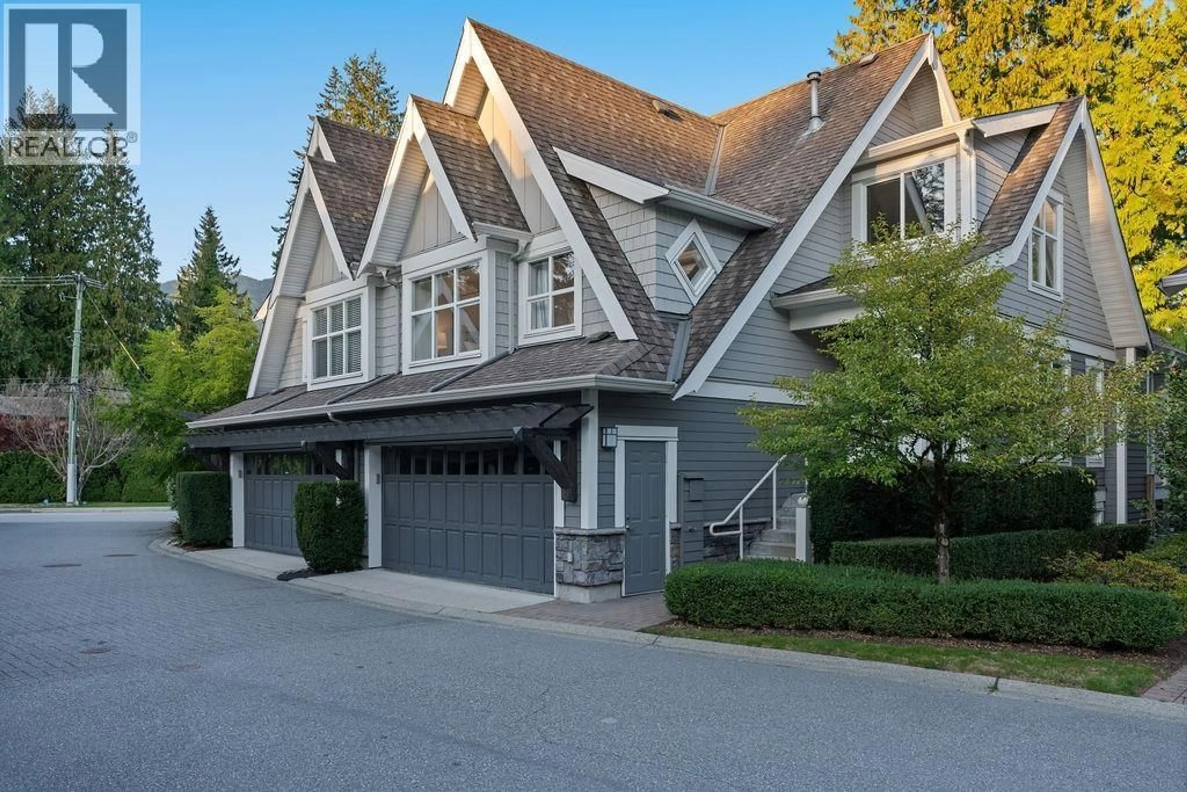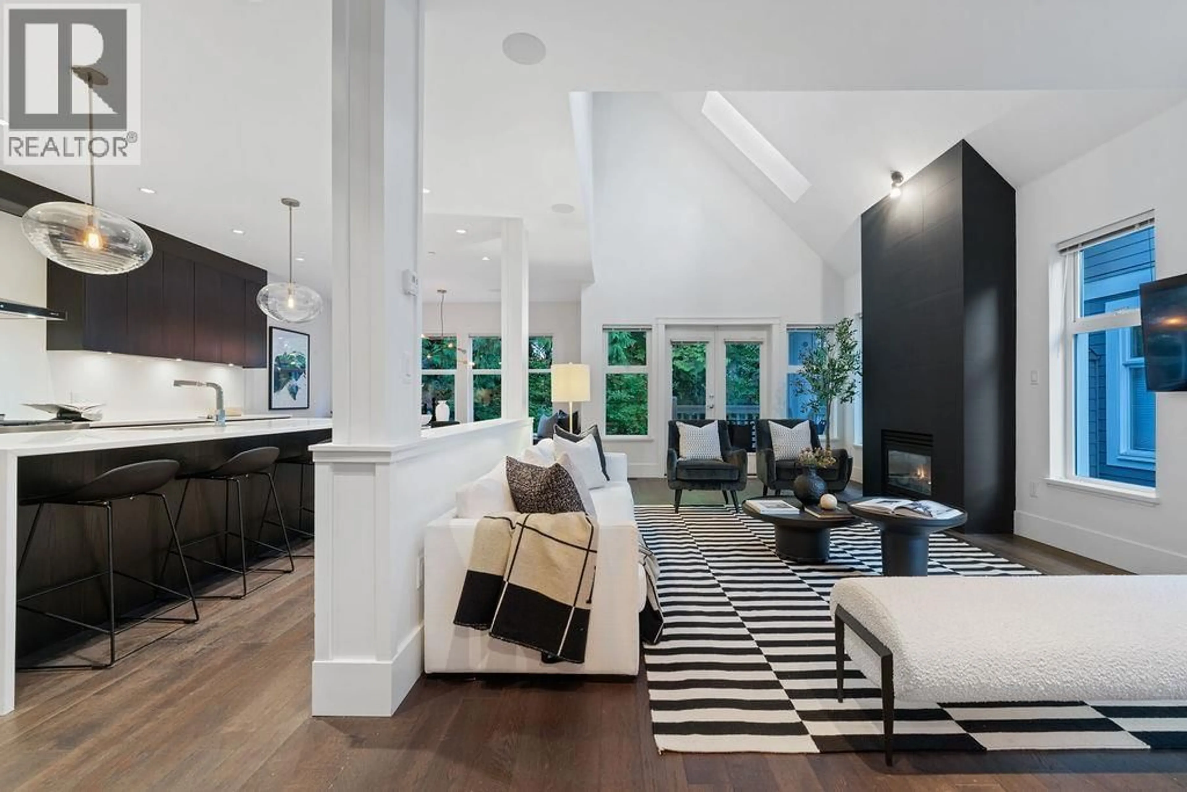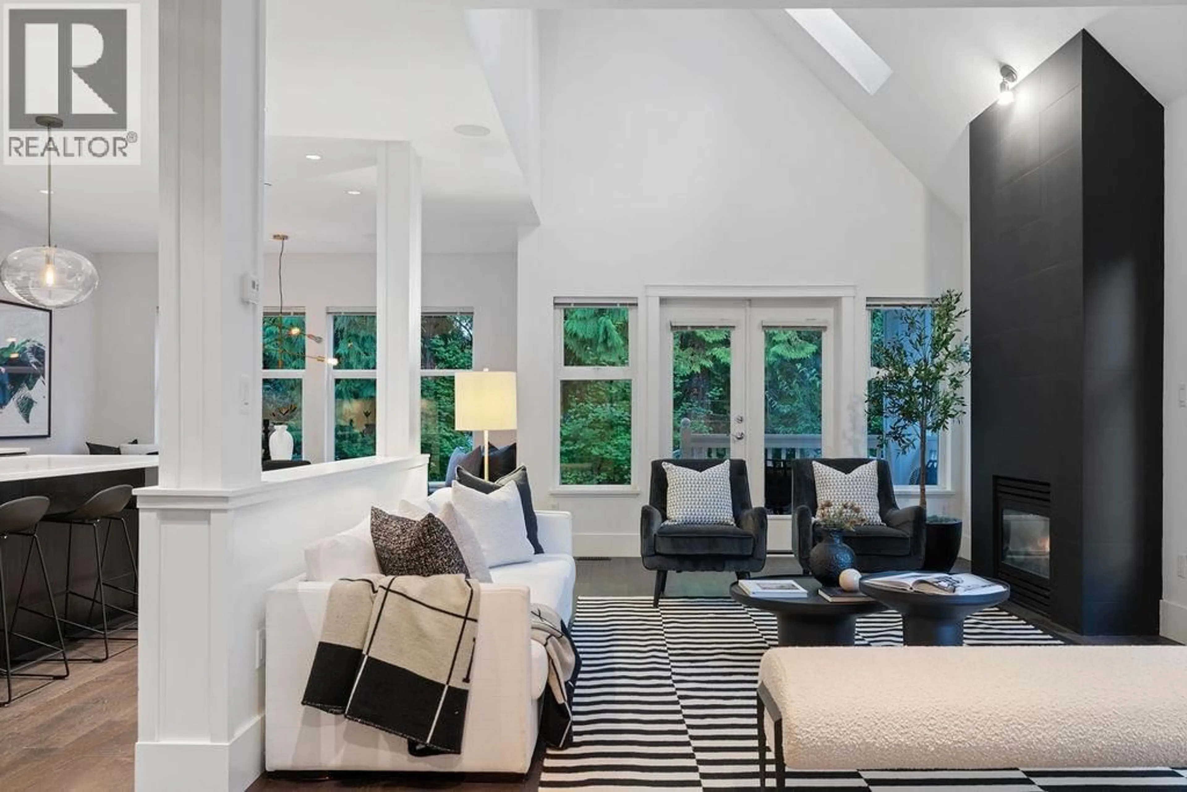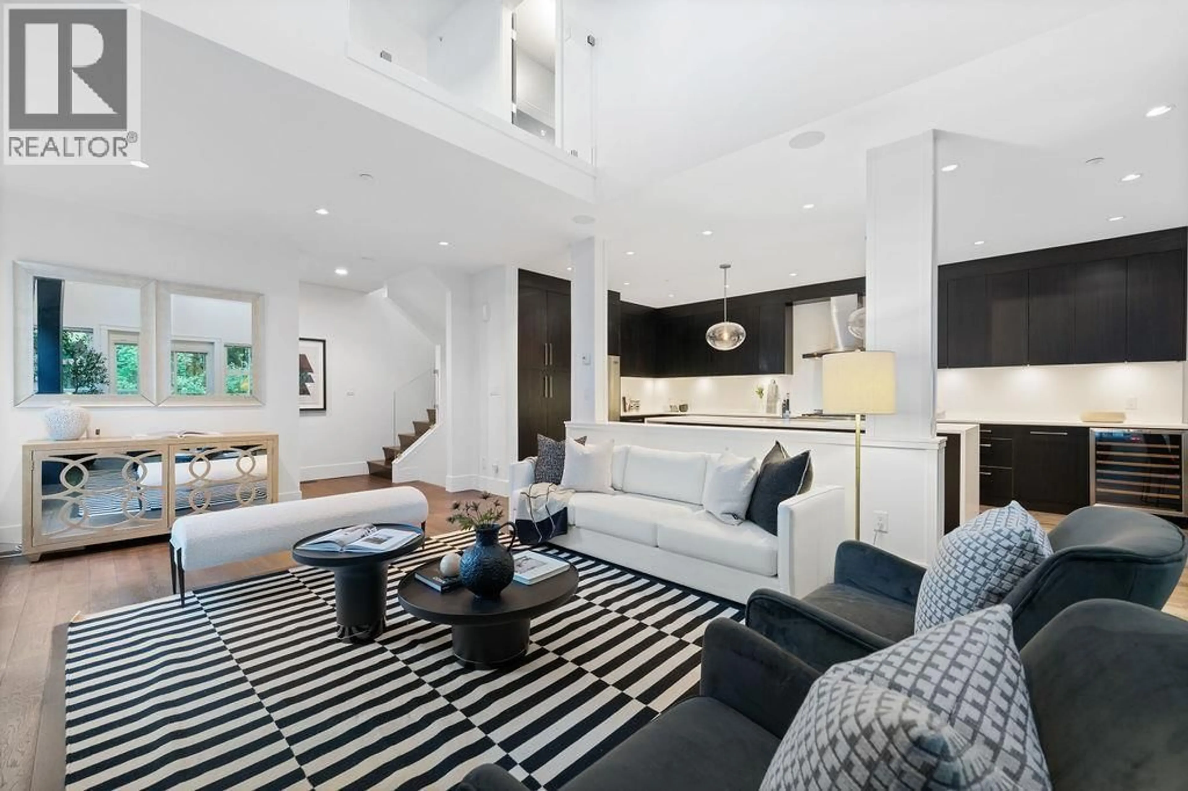3761 EDGEMONT BOULEVARD, North Vancouver, British Columbia V7R2P6
Contact us about this property
Highlights
Estimated valueThis is the price Wahi expects this property to sell for.
The calculation is powered by our Instant Home Value Estimate, which uses current market and property price trends to estimate your home’s value with a 90% accuracy rate.Not available
Price/Sqft$875/sqft
Monthly cost
Open Calculator
Description
Professionally redesigned from top to bottom, this 4 bedroom + office, 4 bathroom duplex-style townhouse offers nearly 3000SF of elevated, design-forward living in a quiet residential setting. The open-concept main level features wide plank hardwood floors, soaring vaulted ceilings with skylights & a light-filled living area that flows seamlessly to the private, fenced backyard-complete with a custom built-in Weber gas BBQ island and bar seating, perfect for entertaining. The chef-inspired kitchen is the heart of the home, showcasing a 10-ft quartz waterfall island, sleek black oak cabinetry, Jennair stainless steel appliances, and a built-in banquette. A striking steel and glass staircase leads to the spacious, sunlit primary suite with vaulted ceilings, a spa-like ensuite with a soaker tub, walk-in shower, and in-floor radiant heat. The lower level offers incredible versatility with a media room, gym, and a fully finished nanny suite with its own private entry. Turnkey, functional, and beautifully finished. (id:39198)
Property Details
Interior
Features
Exterior
Parking
Garage spaces -
Garage type -
Total parking spaces 2
Condo Details
Amenities
Laundry - In Suite
Inclusions
Property History
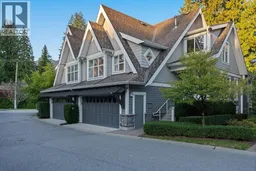 40
40
