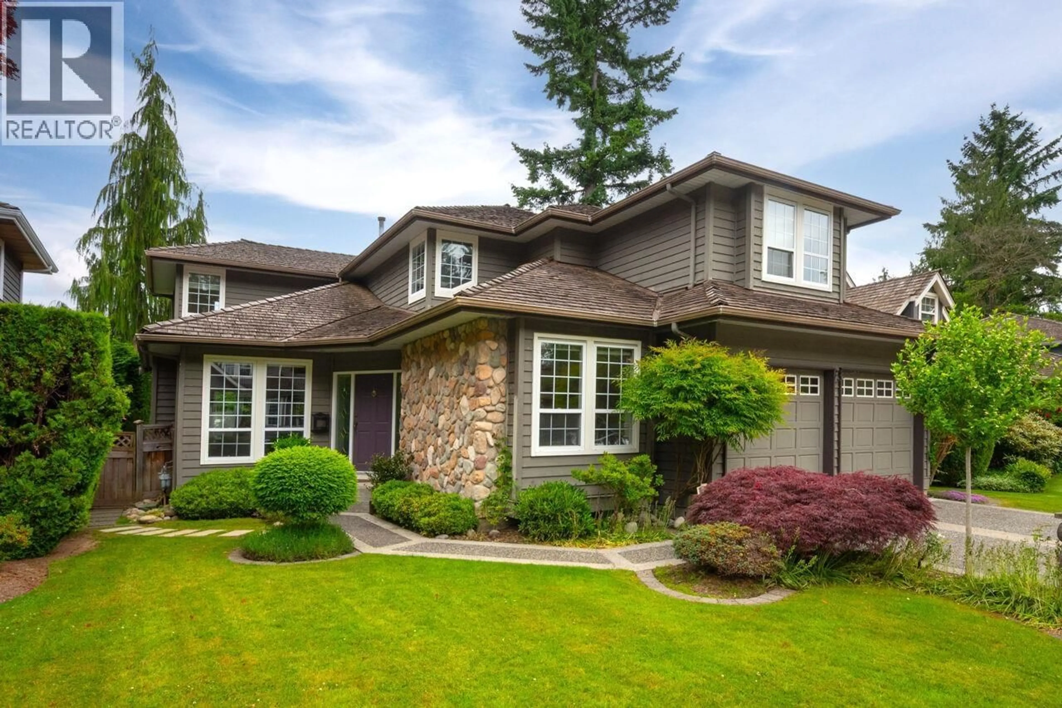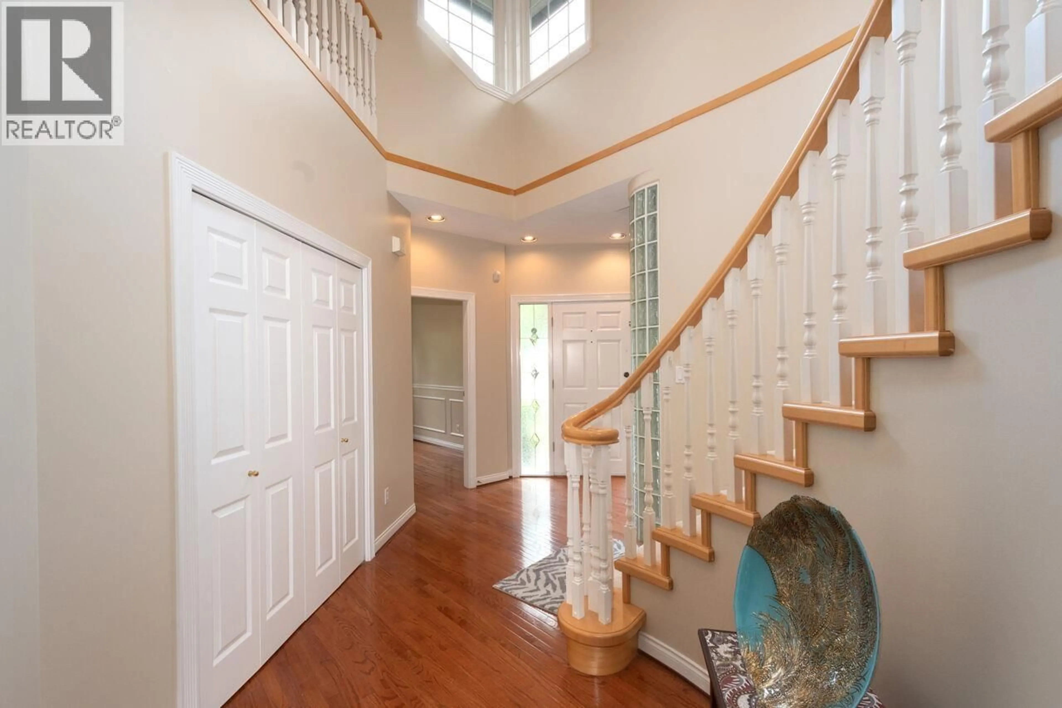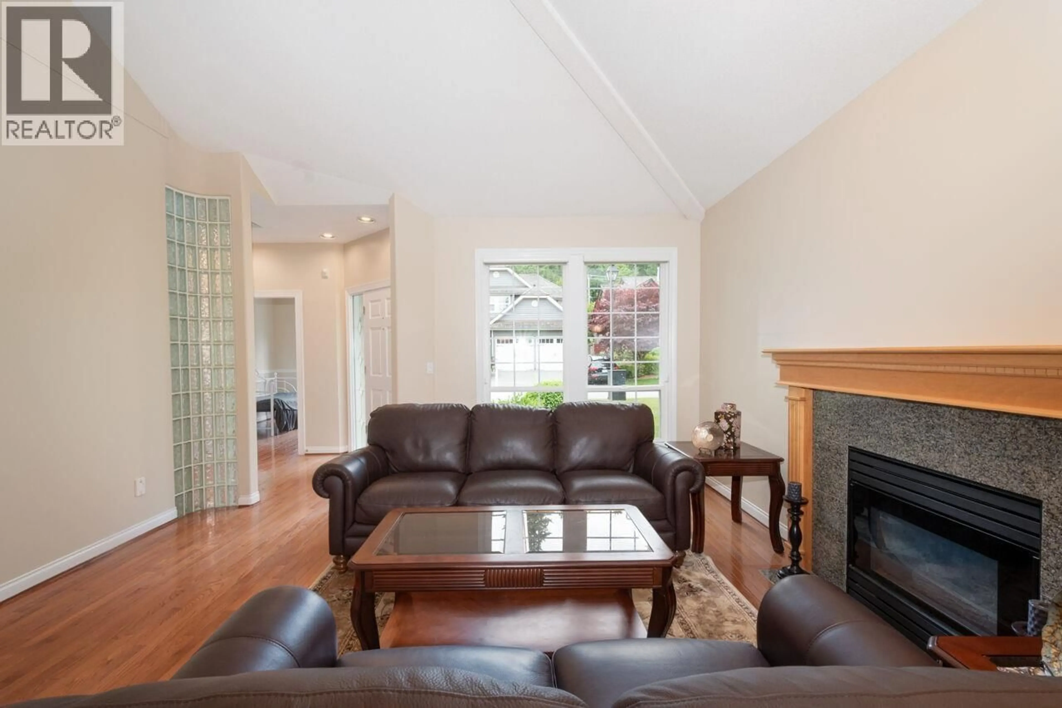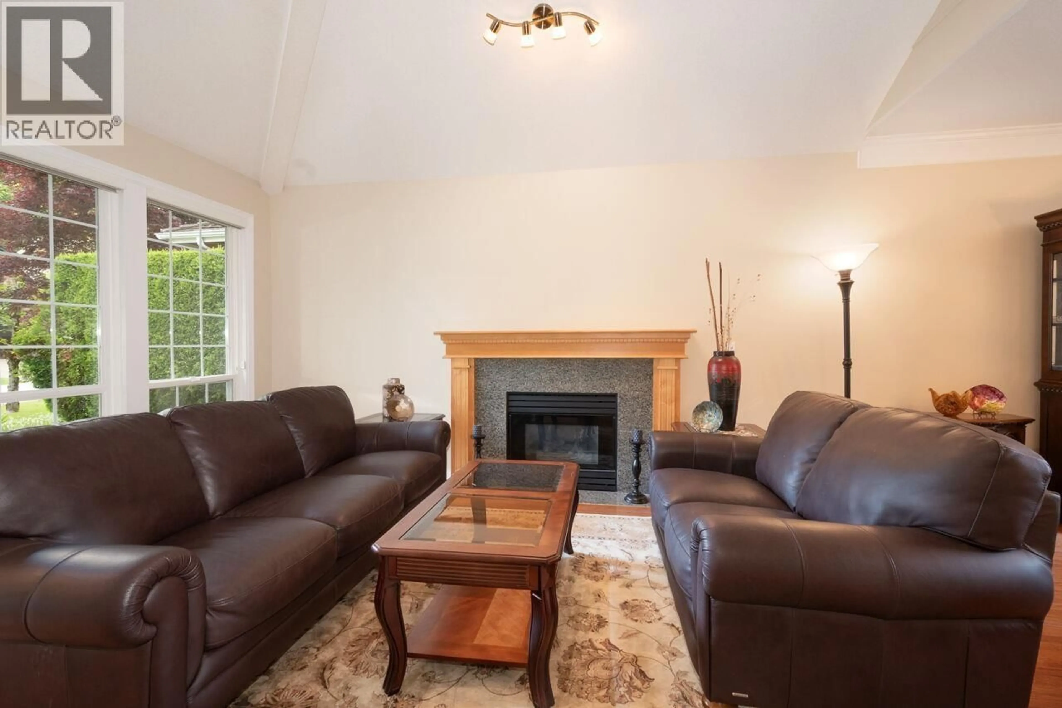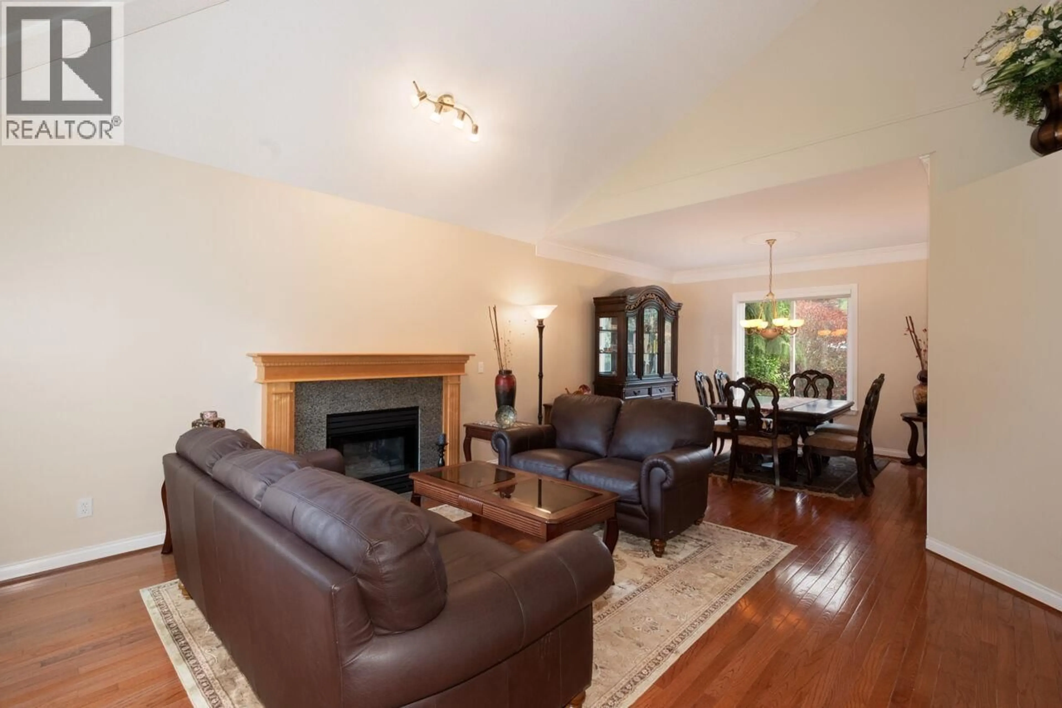1273 ELDON ROAD, North Vancouver, British Columbia V7R1T5
Contact us about this property
Highlights
Estimated valueThis is the price Wahi expects this property to sell for.
The calculation is powered by our Instant Home Value Estimate, which uses current market and property price trends to estimate your home’s value with a 90% accuracy rate.Not available
Price/Sqft$682/sqft
Monthly cost
Open Calculator
Description
This stunning executive family home is suited in an exclusive sought after cul-de-sac location (Fairfield Estates), within walking distance to Edgemont Village, Eldon Park, Handsworth High & Cleveland Elementary. This quality home features: crown mouldings, high ceilings, designer paint, spacious bedroom/den plus a full bathroom on the main, gourmet kitchen with maple cabinets, bright eating area, family room with sliders that open to the large flat backyard complete with a huge cedar deck & a play area surrounded by beautiful gardens. The upstairs has 4 bedrooms - the master with a deluxe ensuite. The walk-out basement is completely finished including a full bath, gym, media room, bar area + much more. This is an ideal family home in an excellent neighbourhood. (id:39198)
Property Details
Interior
Features
Exterior
Parking
Garage spaces -
Garage type -
Total parking spaces 4
Property History
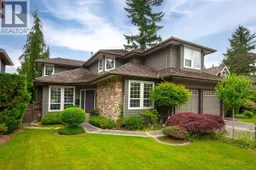 40
40
