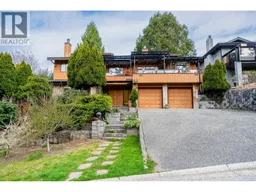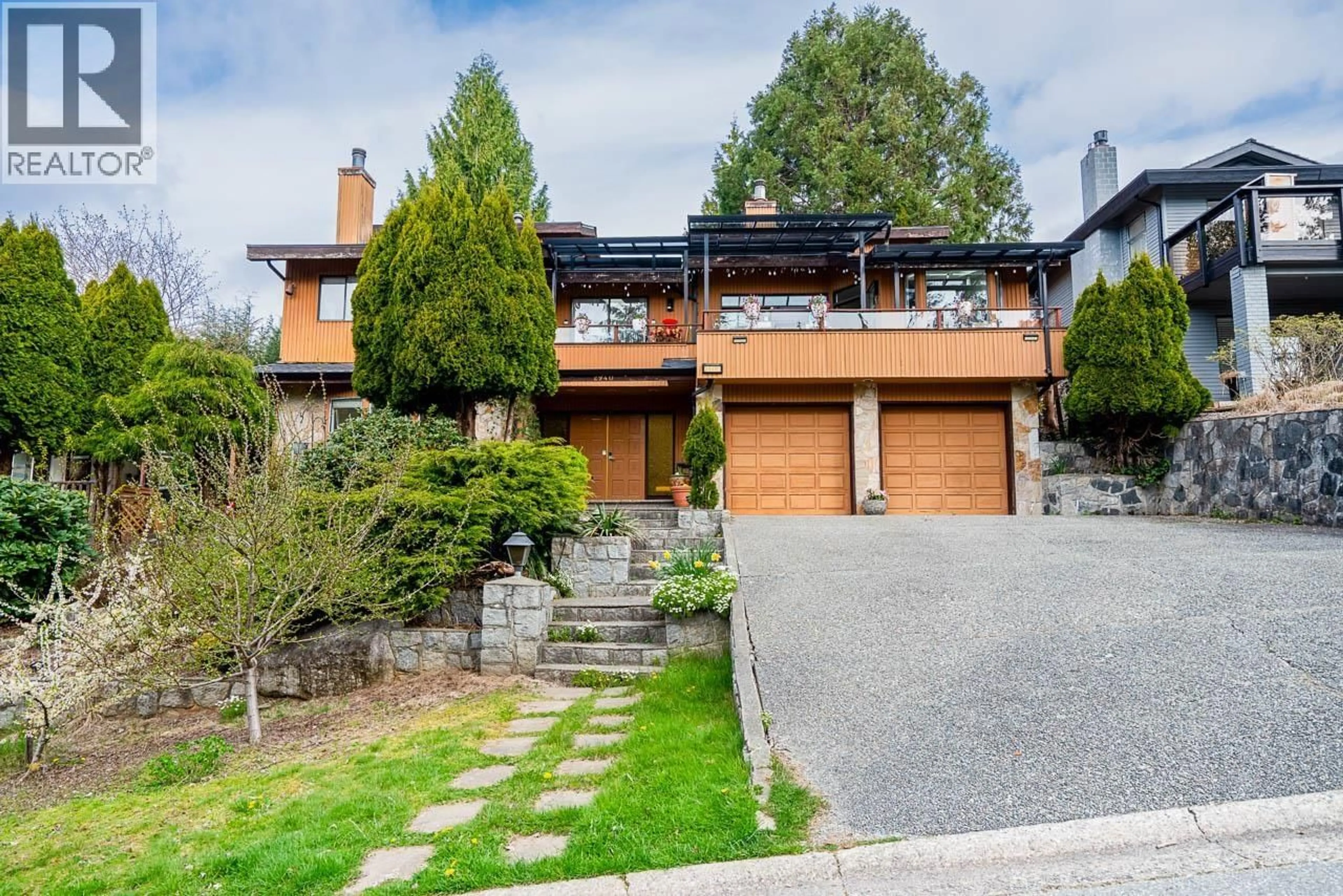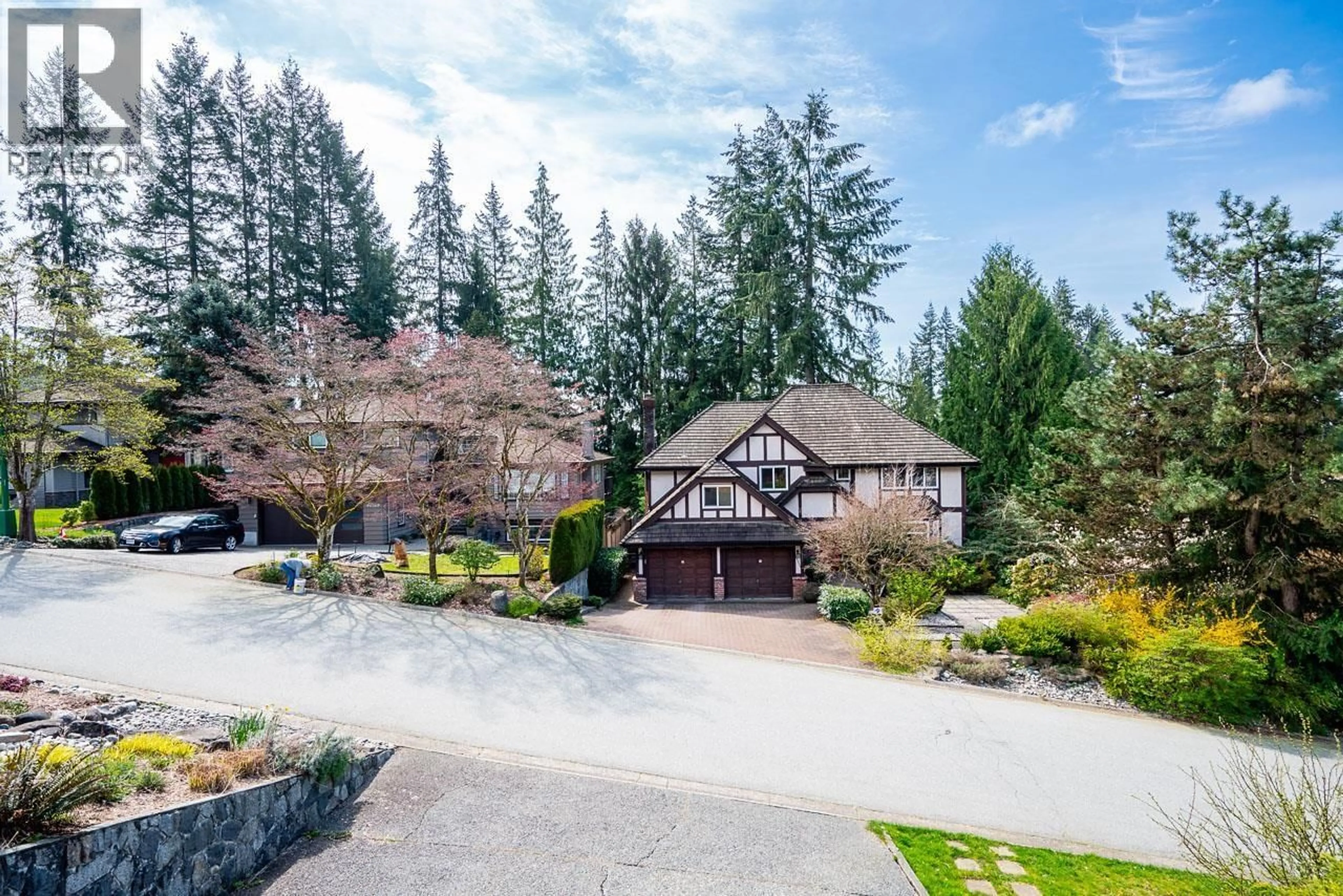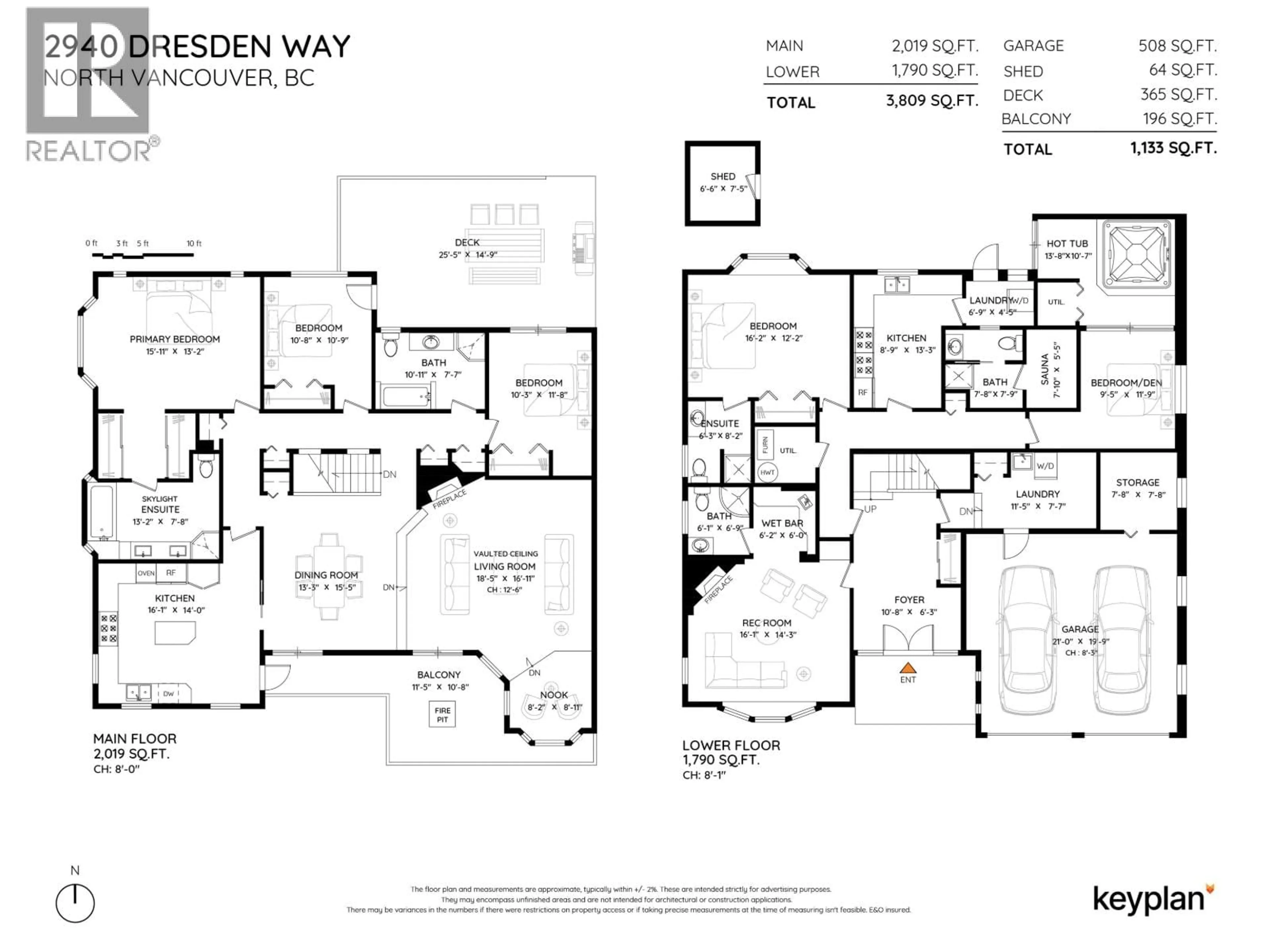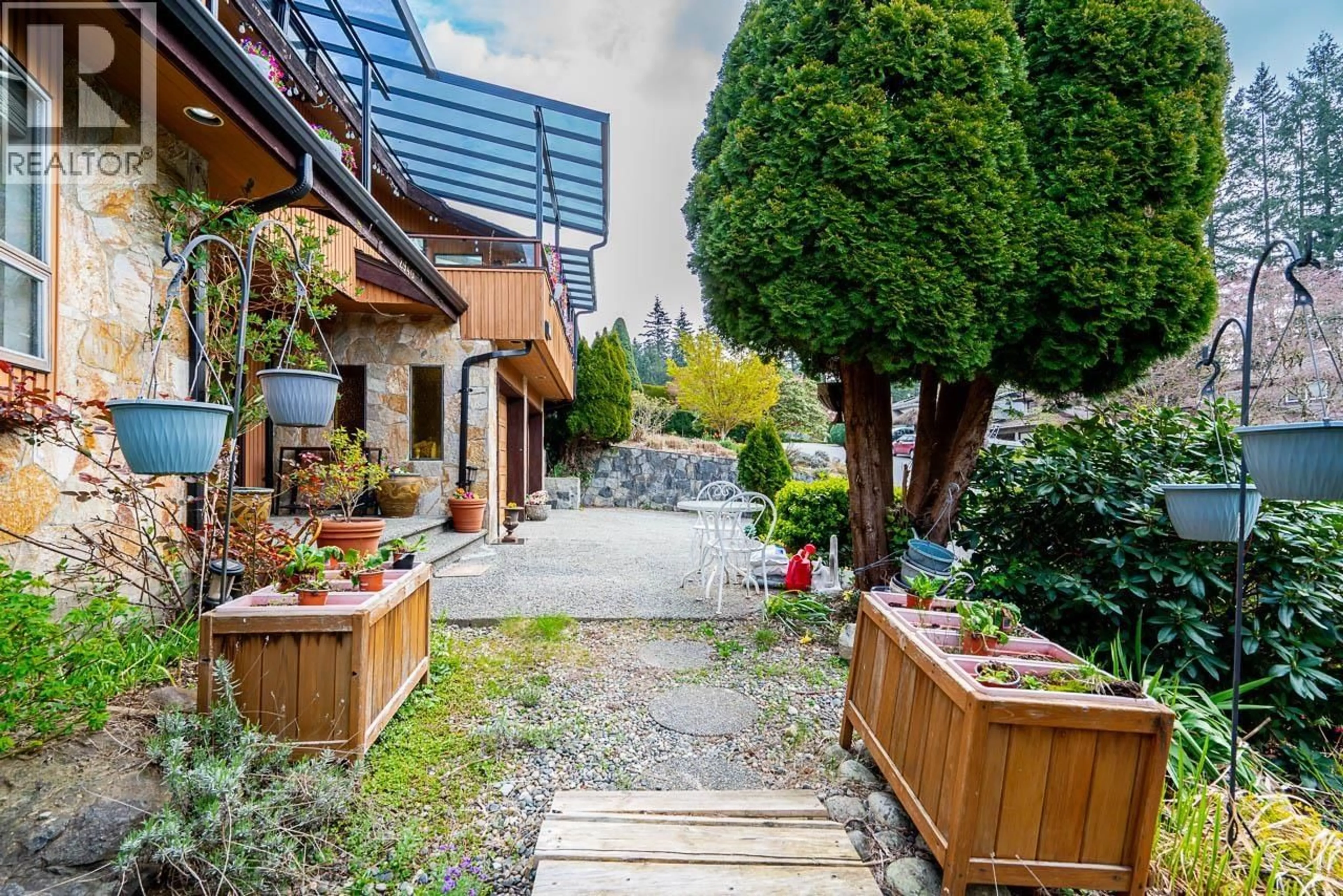2940 DRESDEN WAY, North Vancouver, British Columbia V7H1P6
Contact us about this property
Highlights
Estimated valueThis is the price Wahi expects this property to sell for.
The calculation is powered by our Instant Home Value Estimate, which uses current market and property price trends to estimate your home’s value with a 90% accuracy rate.Not available
Price/Sqft$616/sqft
Monthly cost
Open Calculator
Description
Beautifully updated 2-level home in quiet Blueridge location with fabulous SE exposure. Vaulted & skylit ceilings lead to a main floor with 1,992 sqft+ of living with bright spacious rooms. Featuring a Bright open kitchen with beautiful city views, S/S appliances, adjacent to a generous open plan dining room & elegant living room with gas fireplace. The main is 3 Bedrooms, 2 full baths, with access to private yard NW sprawling patio. Includes a large master with skylit 5 piece ensuite. Lower/Main level offers a rec/family room with full bathroom & in-law suite potential with 2 add'l beds, bath, large flex space & laundry room, Sauna, full kitchen with separate entry. Found on a quiet cul-de-sac in a family oriented location. The back yard is amazing. (id:39198)
Property Details
Interior
Features
Exterior
Parking
Garage spaces -
Garage type -
Total parking spaces 4
Property History
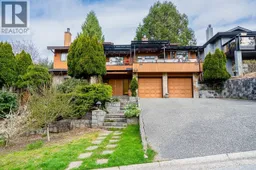 28
28