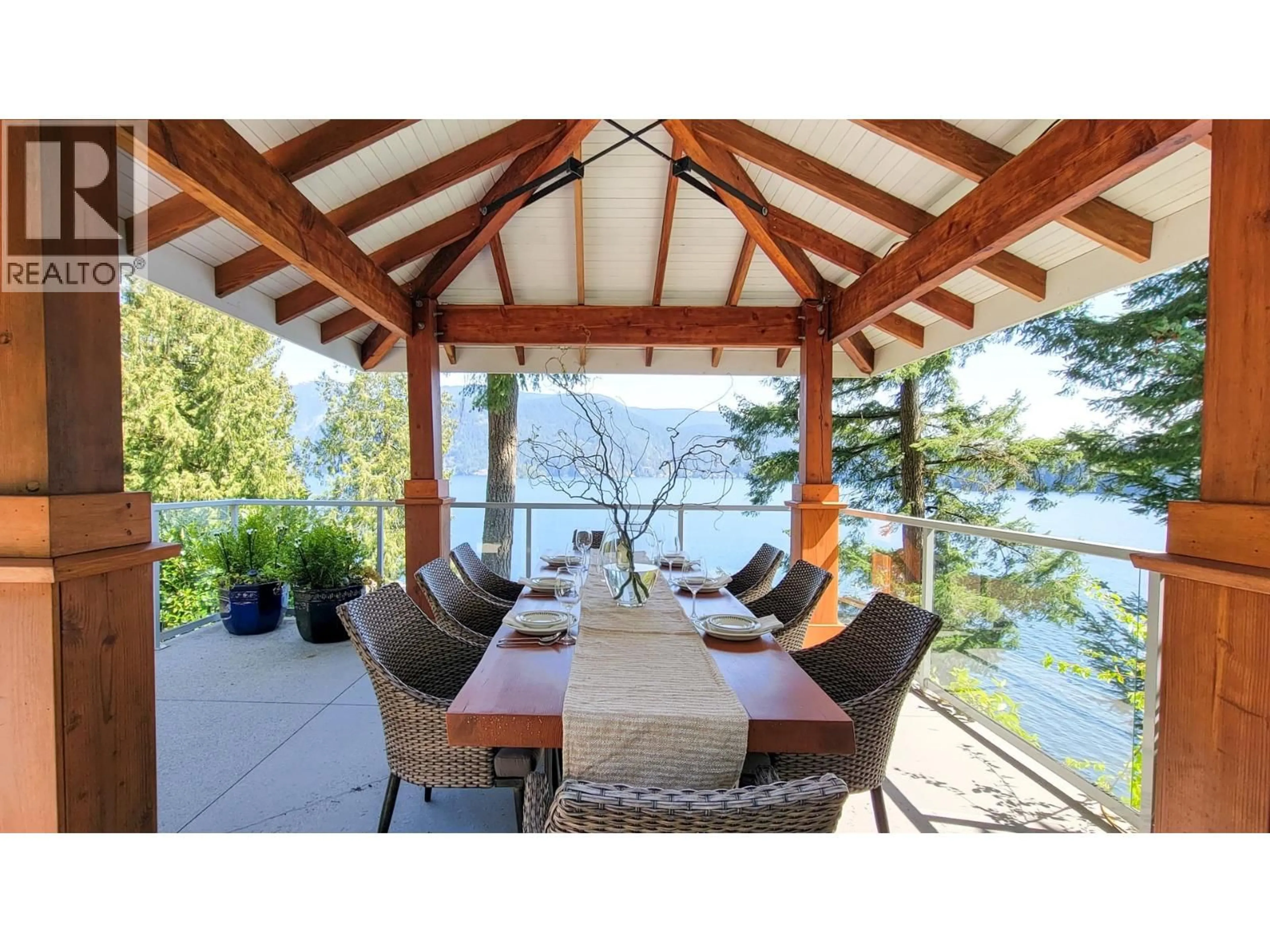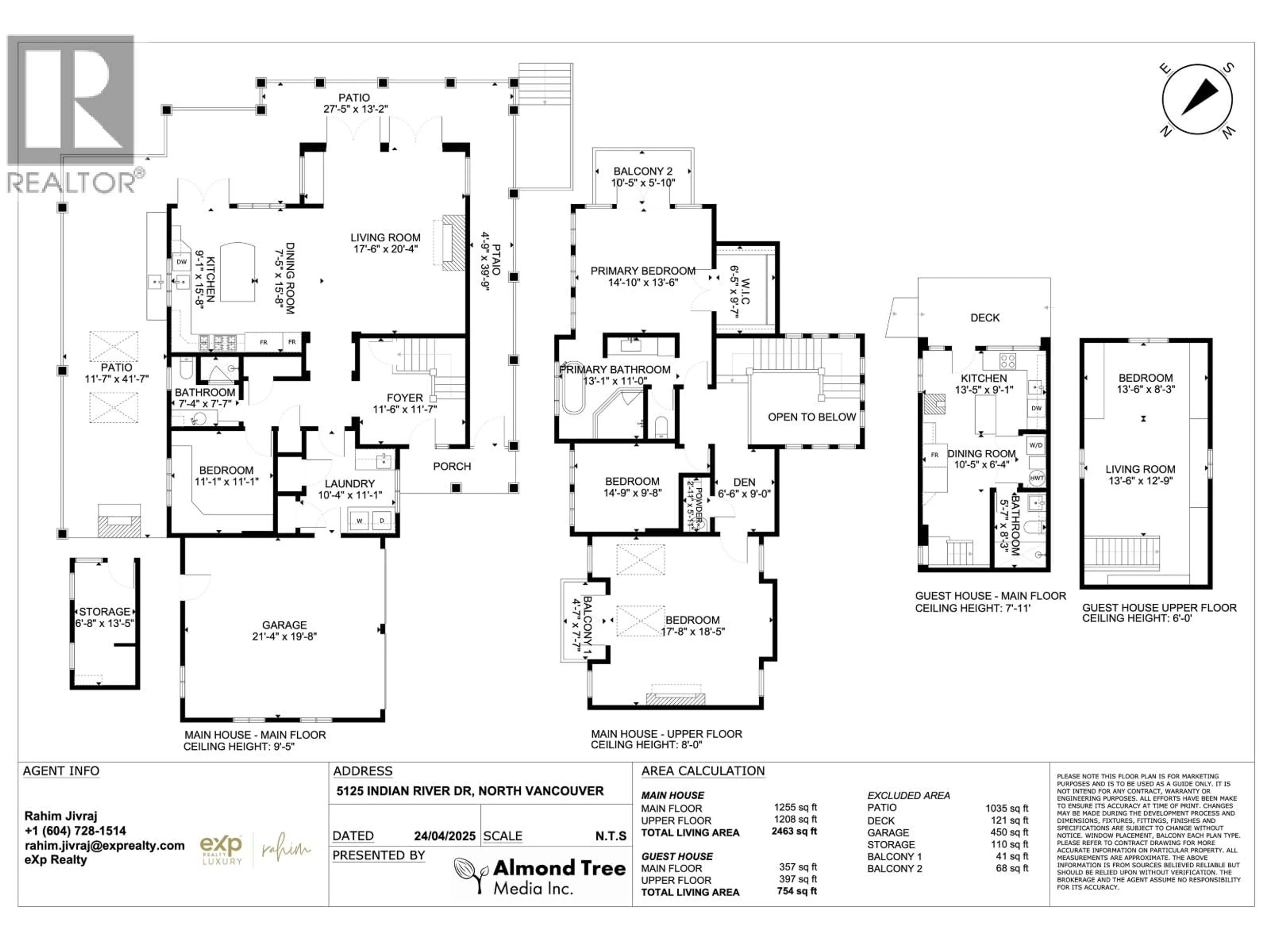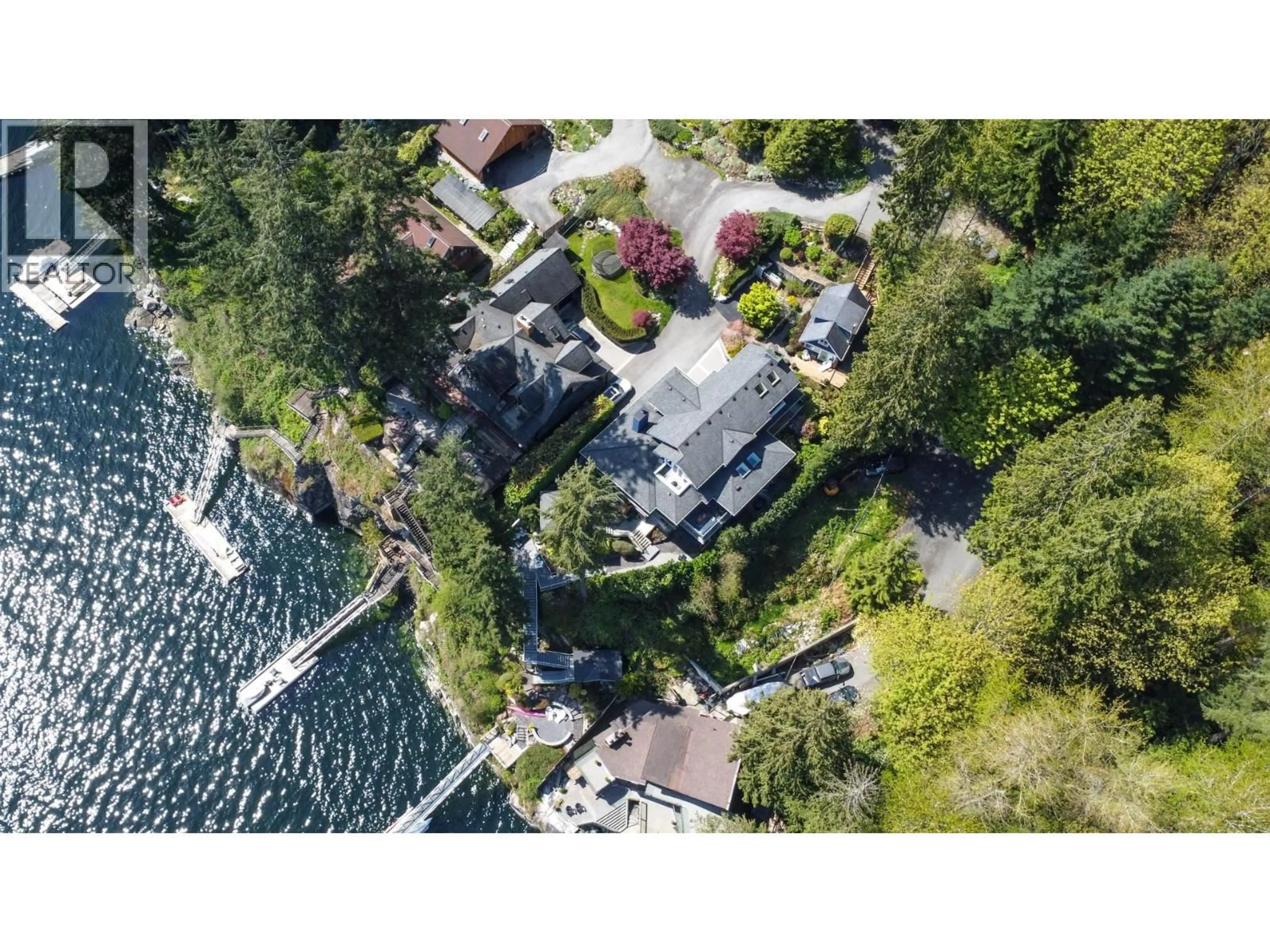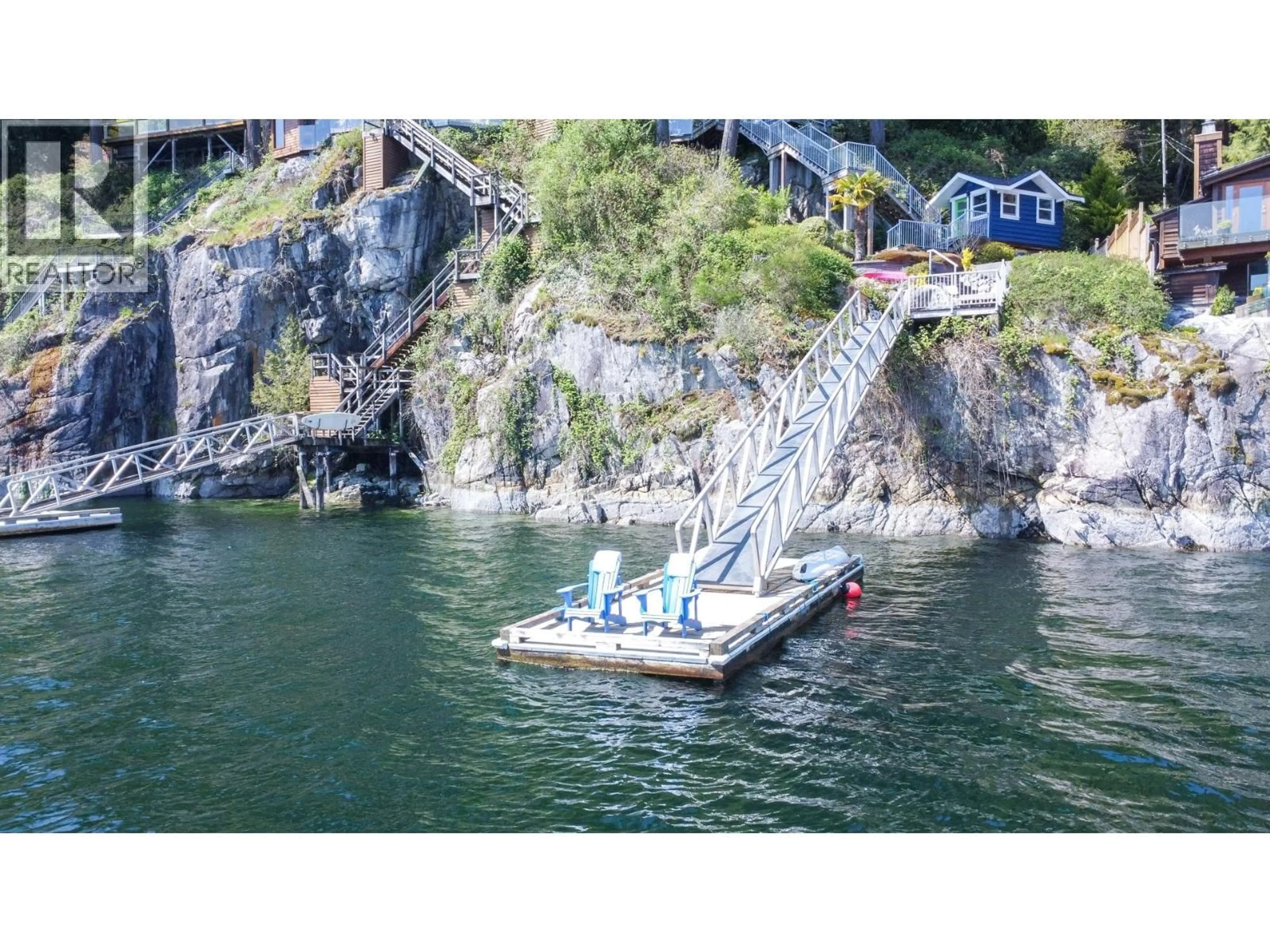5125 INDIAN RIVER DRIVE, North Vancouver, British Columbia V7G2T6
Contact us about this property
Highlights
Estimated valueThis is the price Wahi expects this property to sell for.
The calculation is powered by our Instant Home Value Estimate, which uses current market and property price trends to estimate your home’s value with a 90% accuracy rate.Not available
Price/Sqft$2,841/sqft
Monthly cost
Open Calculator
Description
An extraordinary waterfront offering in the exclusive Woodlands/Deep Cove enclave of North Vancouver. This custom-built architectural home delivers rare deep-water access, complete privacy, and timeless West Coast craftsmanship. The main residence features 5 bedrooms and 3 baths, complemented by a fully self-contained 1-bedroom, 1-bath legal guest cottage-ideal for guests, multi-generational living, or passive income. A private 30-ft deep-water dock accommodates yachts and offers potential seaplane access, an exceptional North Shore rarity. Enjoy sweeping ocean views, expansive Trex decks, solid walnut flooring, and rich timber accents throughout. Thoughtfully designed with Euroline tilt-and-turn windows, a backup generator, and a 4-zone integrated sound system for effortless living. Arrive via a scenic, forested drive that feels worlds away, yet only minutes to amenities and approximately 30 minutes to downtown Vancouver. A generational waterfront estate rarely offered, privately shown. (id:39198)
Property Details
Interior
Features
Exterior
Parking
Garage spaces -
Garage type -
Total parking spaces 4
Property History
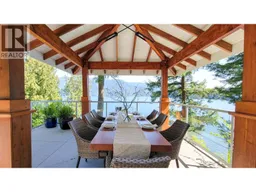 40
40
